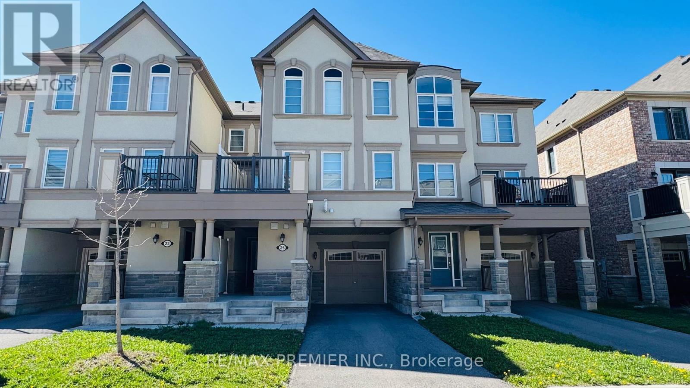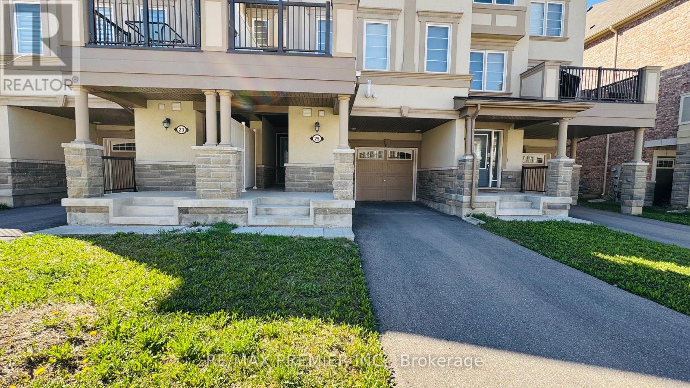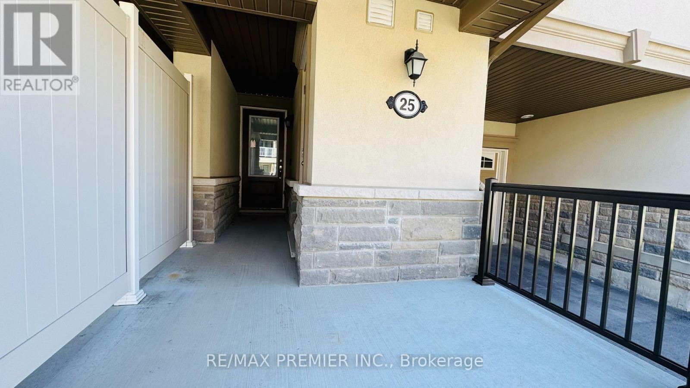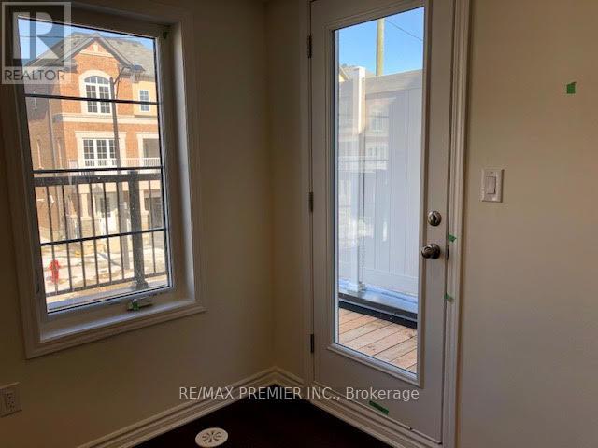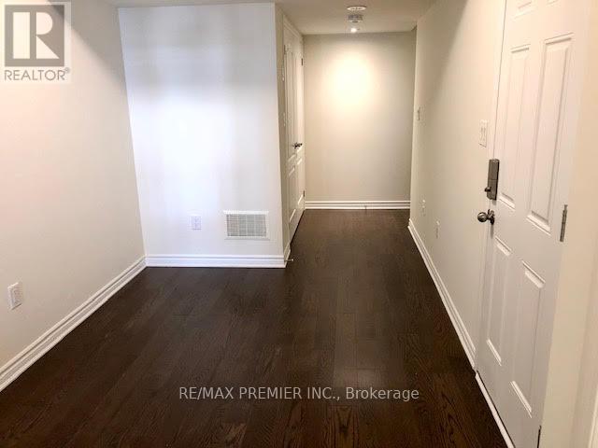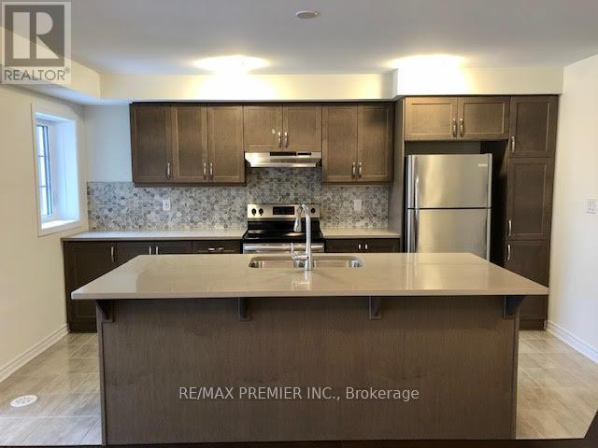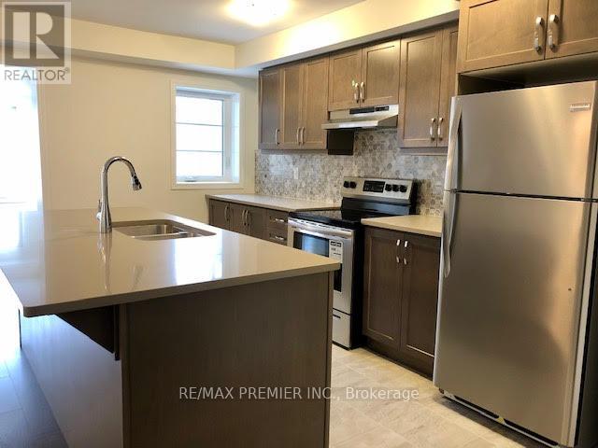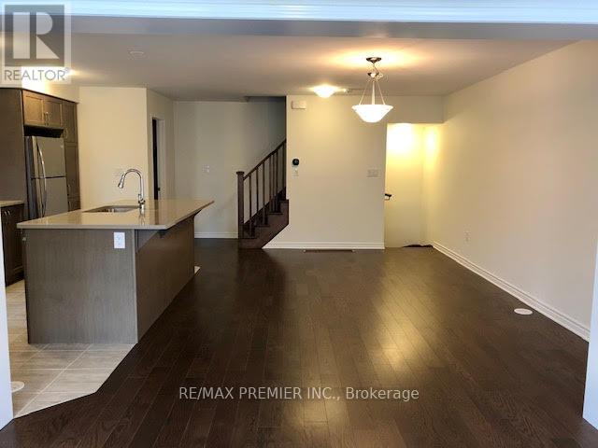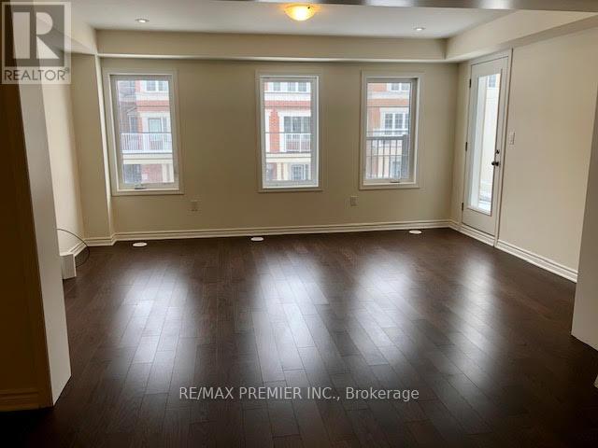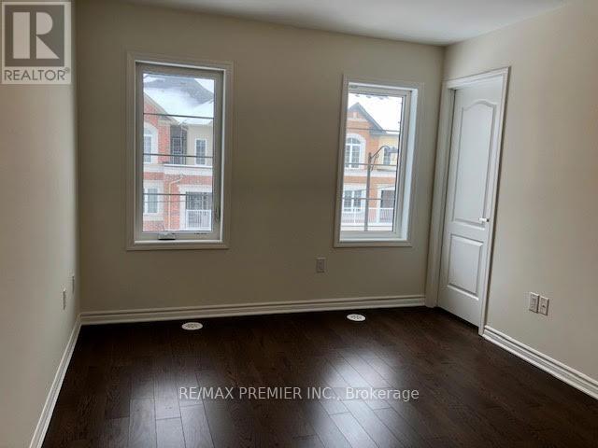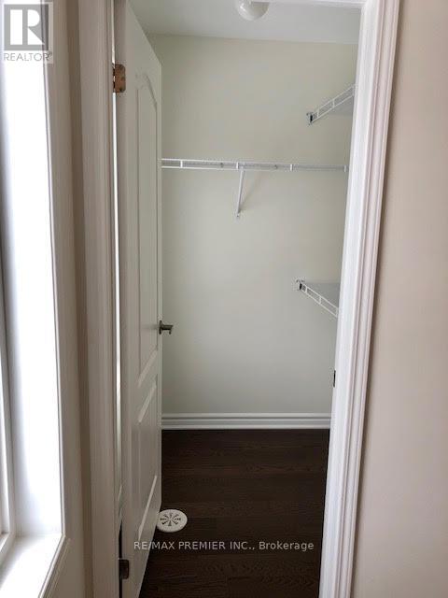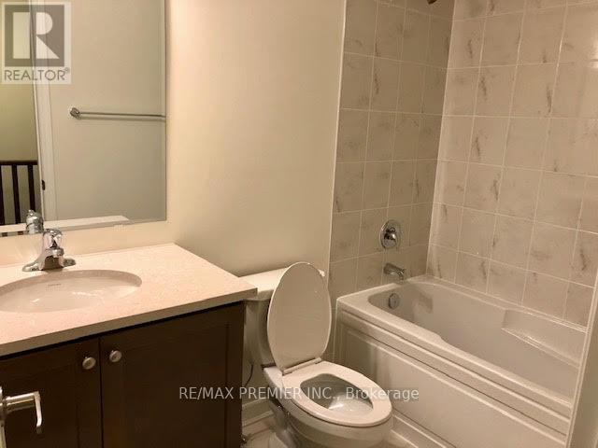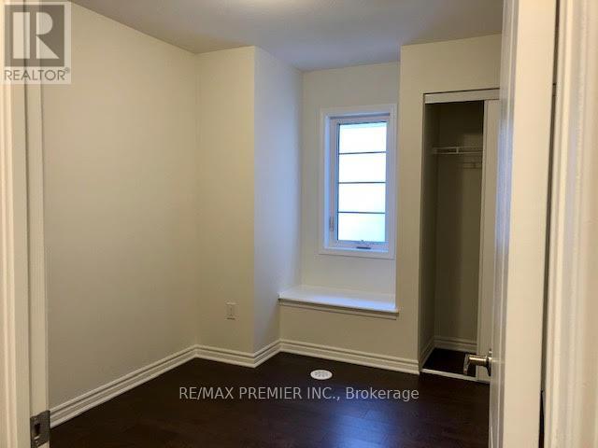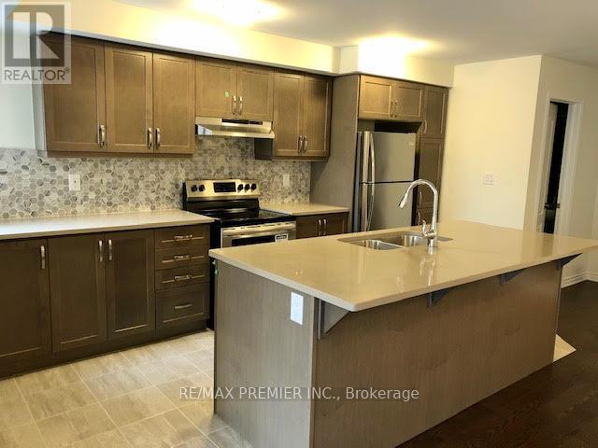25 Mcgrath Avenue Richmond Hill, Ontario L4S 0K8
3 Bedroom
3 Bathroom
1,500 - 2,000 ft2
Central Air Conditioning
Forced Air
$3,300 Monthly
Beautiful Town Home By Mattamy. 1547 Sq Ft. Main Floor Foyer With Garage Access And Laundry Room. 2nd Floor Features Open Concept Design. Bright And Spacious With Combined Dining/Family Room & Walk Out To Large Balcony. Gleaming Hardwood Throughout. Conveniently Located In Prestigious Richmond Green Neighbourhood. 5 Minutes To Costco, Home Depot, Shopping And Hwy 404 (id:50886)
Property Details
| MLS® Number | N12327942 |
| Property Type | Single Family |
| Community Name | Rural Richmond Hill |
| Features | Carpet Free |
| Parking Space Total | 3 |
Building
| Bathroom Total | 3 |
| Bedrooms Above Ground | 3 |
| Bedrooms Total | 3 |
| Age | 0 To 5 Years |
| Appliances | Dishwasher, Dryer, Range, Stove, Washer, Window Coverings, Refrigerator |
| Basement Type | None |
| Construction Style Attachment | Attached |
| Cooling Type | Central Air Conditioning |
| Exterior Finish | Brick |
| Flooring Type | Hardwood |
| Foundation Type | Poured Concrete |
| Half Bath Total | 1 |
| Heating Fuel | Natural Gas |
| Heating Type | Forced Air |
| Stories Total | 3 |
| Size Interior | 1,500 - 2,000 Ft2 |
| Type | Row / Townhouse |
| Utility Water | Municipal Water |
Parking
| Garage |
Land
| Acreage | No |
| Sewer | Sanitary Sewer |
Rooms
| Level | Type | Length | Width | Dimensions |
|---|---|---|---|---|
| Second Level | Kitchen | 4.57 m | 2.93 m | 4.57 m x 2.93 m |
| Second Level | Dining Room | 5.18 m | 3.29 m | 5.18 m x 3.29 m |
| Second Level | Family Room | 3.47 m | 4.79 m | 3.47 m x 4.79 m |
| Third Level | Primary Bedroom | 3.35 m | 3.04 m | 3.35 m x 3.04 m |
| Third Level | Bedroom 2 | 2.74 m | 3.04 m | 2.74 m x 3.04 m |
| Third Level | Bedroom 3 | 2.87 m | 3.04 m | 2.87 m x 3.04 m |
| Main Level | Foyer | 2.56 m | 2.96 m | 2.56 m x 2.96 m |
https://www.realtor.ca/real-estate/28697441/25-mcgrath-avenue-richmond-hill-rural-richmond-hill
Contact Us
Contact us for more information
Jason Saxe
Broker
www.jasonsaxe.com/
www.facebook.com/jasonsaxerealestate
www.linkedin.com/in/jason-saxe/
RE/MAX Premier Inc.
9100 Jane St Bldg L #77
Vaughan, Ontario L4K 0A4
9100 Jane St Bldg L #77
Vaughan, Ontario L4K 0A4
(416) 987-8000
(416) 987-8001

