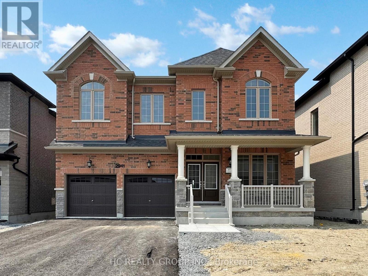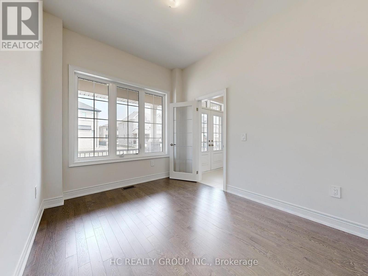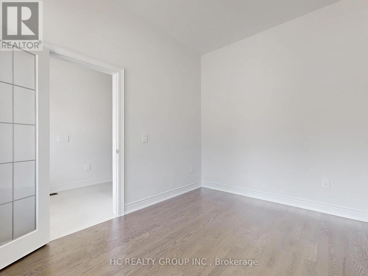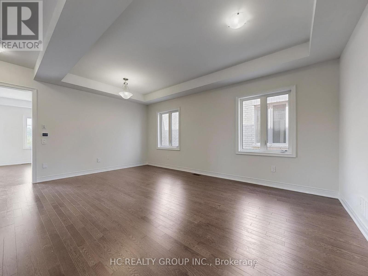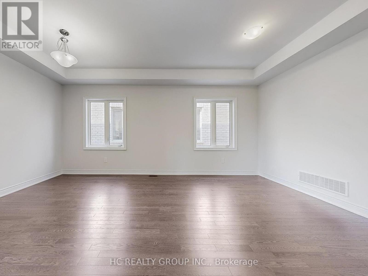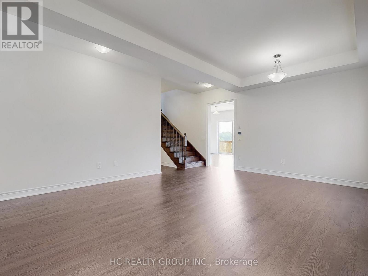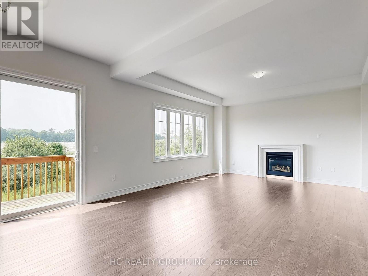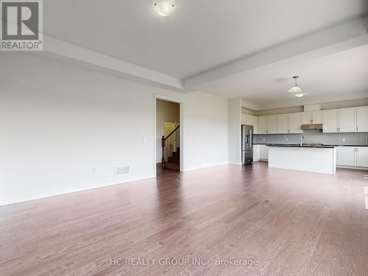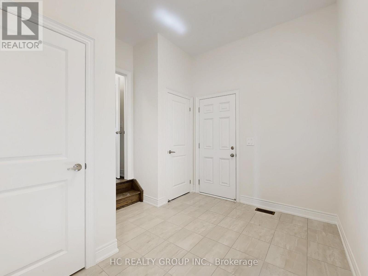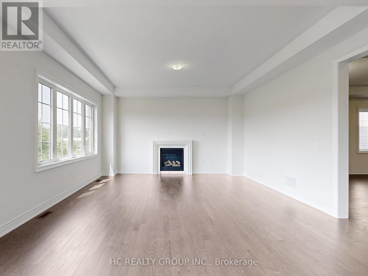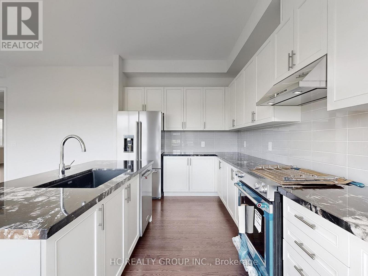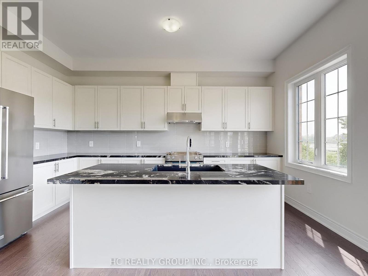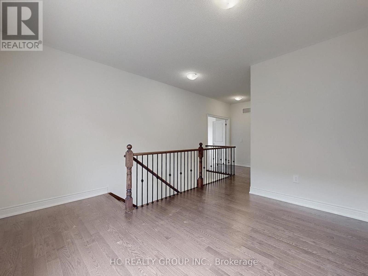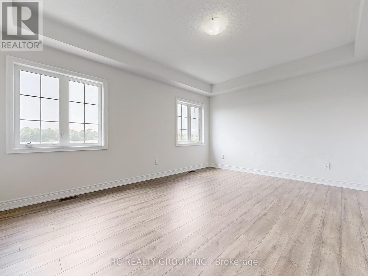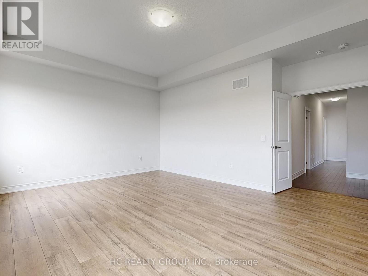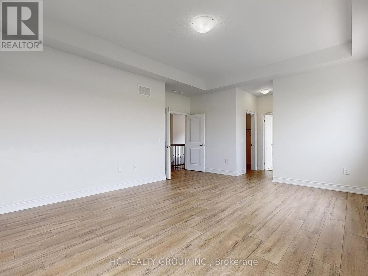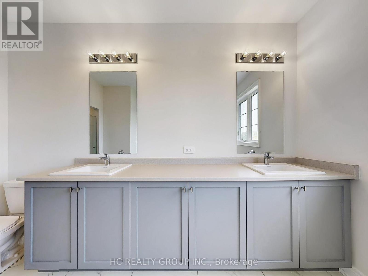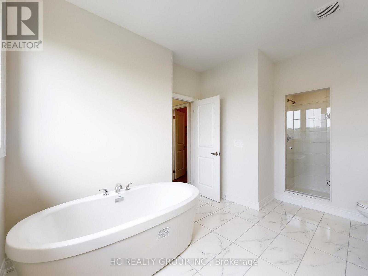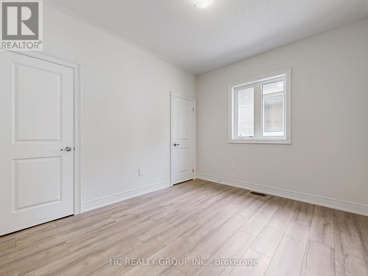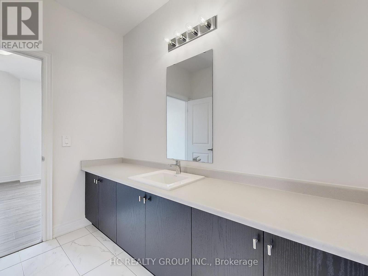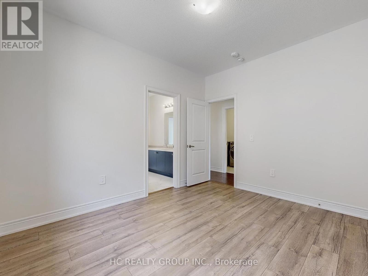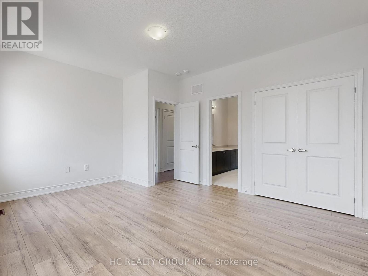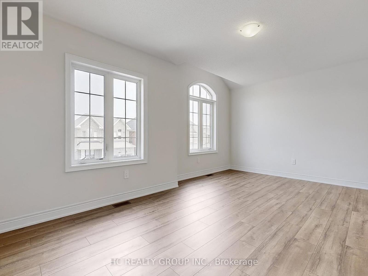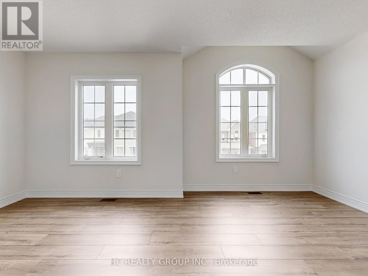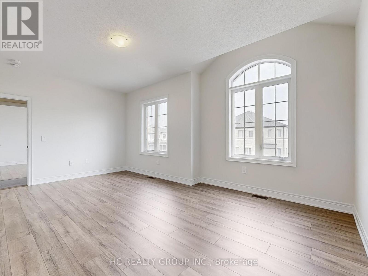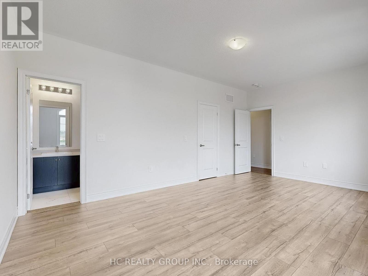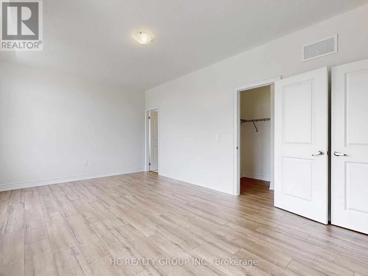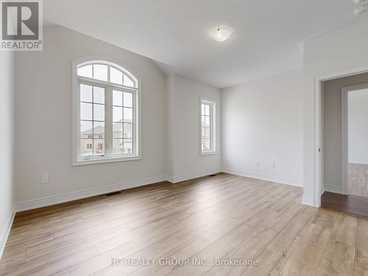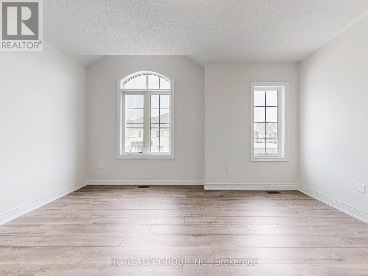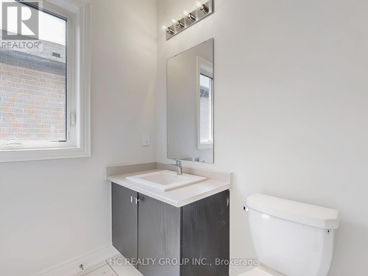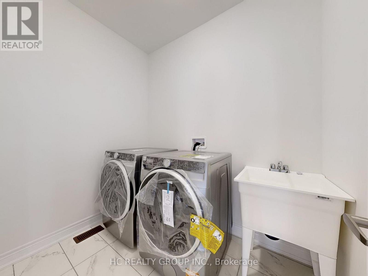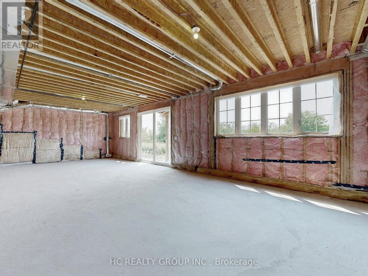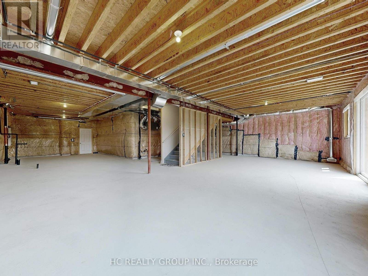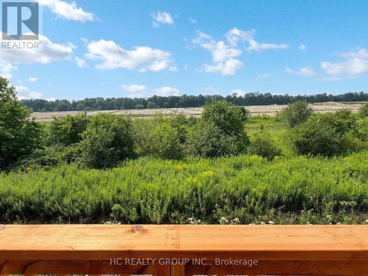2941 Grindstone Crescent Pickering, Ontario L1X 0R5
$1,688,000
Discover luxury living in this brand-new home located on a premium RAVINE lot in Pickering sought-after New Seaton community. Offering 4+1 bedrooms, 4 bathrooms, and 3,251 sq ft of elegant space, this home features a Walk-out basement with peaceful views of nature. Enjoy 10-foot ceilings and engineered hardwood floors on the main level, along with a modern open-concept kitchen with stainless steel appliances. The upper floor offers 9-foot ceilings, a spacious primary bedroom with his-and-hers walk-in closets, and a spa-inspired 5-piece ensuite. One Ensuites bedroom and Two additional ensuites on second level. plus theres a bonus Media/Library area perfect for today's lifestyle. The double car garage plus a wide driveway fits 4 cars with no sidewalk, Located minutes from top-rated schools, parks, shopping, 401/407, and transit .A rare blend of space, comfort, and style ready for your family to move in and enjoy! (id:50886)
Property Details
| MLS® Number | E12328324 |
| Property Type | Single Family |
| Community Name | Rural Pickering |
| Equipment Type | Water Heater |
| Features | Carpet Free |
| Parking Space Total | 4 |
| Rental Equipment Type | Water Heater |
Building
| Bathroom Total | 4 |
| Bedrooms Above Ground | 4 |
| Bedrooms Total | 4 |
| Age | New Building |
| Appliances | Dishwasher, Dryer, Hood Fan, Stove, Washer, Refrigerator |
| Basement Features | Walk Out |
| Basement Type | Full |
| Construction Style Attachment | Detached |
| Cooling Type | Central Air Conditioning |
| Exterior Finish | Brick, Stone |
| Fireplace Present | Yes |
| Flooring Type | Hardwood, Ceramic, Laminate |
| Foundation Type | Concrete |
| Half Bath Total | 1 |
| Heating Fuel | Natural Gas |
| Heating Type | Forced Air |
| Stories Total | 2 |
| Size Interior | 3,000 - 3,500 Ft2 |
| Type | House |
| Utility Water | Municipal Water |
Parking
| Attached Garage | |
| Garage |
Land
| Acreage | No |
| Sewer | Sanitary Sewer |
| Size Depth | 91 Ft |
| Size Frontage | 45 Ft |
| Size Irregular | 45 X 91 Ft |
| Size Total Text | 45 X 91 Ft |
Rooms
| Level | Type | Length | Width | Dimensions |
|---|---|---|---|---|
| Second Level | Media | 3.78 m | 2.8 m | 3.78 m x 2.8 m |
| Second Level | Primary Bedroom | 5.6 m | 4.27 m | 5.6 m x 4.27 m |
| Second Level | Bedroom 2 | 3.65 m | 3.05 m | 3.65 m x 3.05 m |
| Second Level | Bedroom 3 | 4.85 m | 3.65 m | 4.85 m x 3.65 m |
| Second Level | Bedroom 4 | 5.49 m | 3.81 m | 5.49 m x 3.81 m |
| Ground Level | Living Room | 4.9 m | 6.1 m | 4.9 m x 6.1 m |
| Ground Level | Dining Room | 4.9 m | 6.1 m | 4.9 m x 6.1 m |
| Ground Level | Family Room | 4.88 m | 4.88 m | 4.88 m x 4.88 m |
| Ground Level | Kitchen | 2.77 m | 4.88 m | 2.77 m x 4.88 m |
| Ground Level | Eating Area | 2.77 m | 4.88 m | 2.77 m x 4.88 m |
| Ground Level | Library | 2.8 m | 3.57 m | 2.8 m x 3.57 m |
https://www.realtor.ca/real-estate/28698478/2941-grindstone-crescent-pickering-rural-pickering
Contact Us
Contact us for more information
Kandee Wang
Broker
www.hcrealty.ca/
9206 Leslie St 2nd Flr
Richmond Hill, Ontario L4B 2N8
(905) 889-9969
(905) 889-9979
www.hcrealty.ca/
Jenny Zheng
Broker
9206 Leslie St 2nd Flr
Richmond Hill, Ontario L4B 2N8
(905) 889-9969
(905) 889-9979
www.hcrealty.ca/

