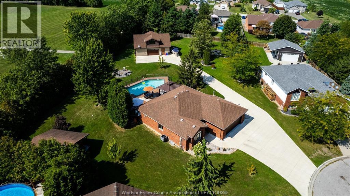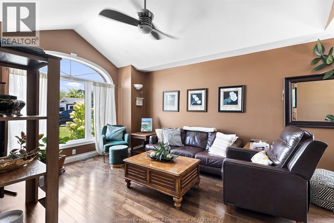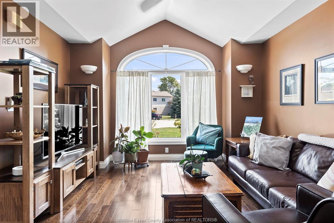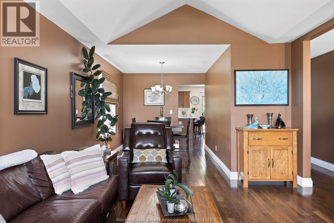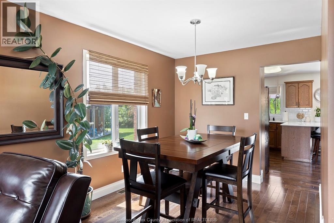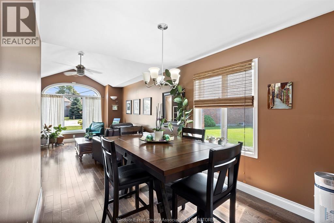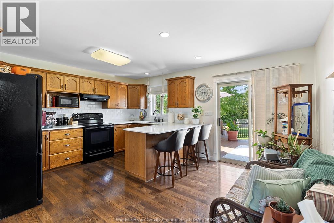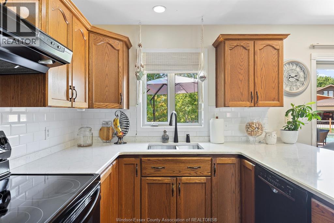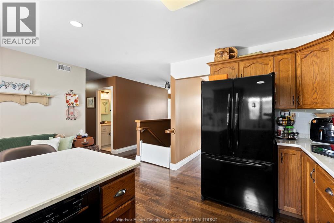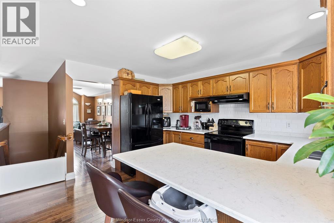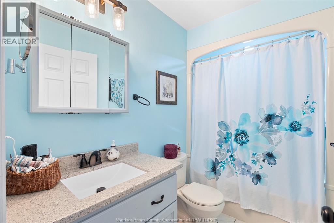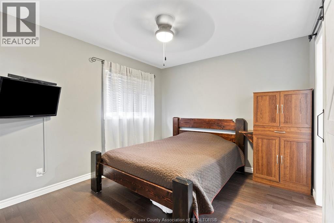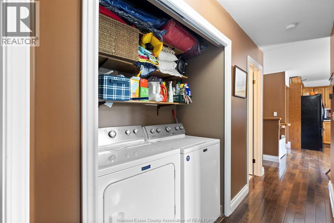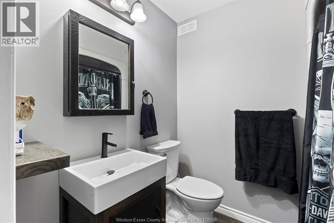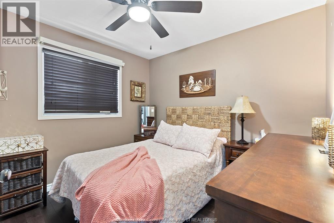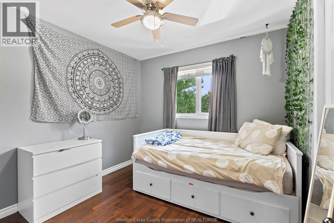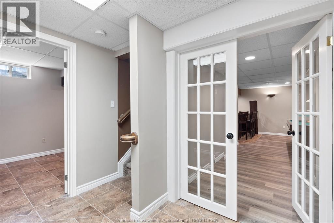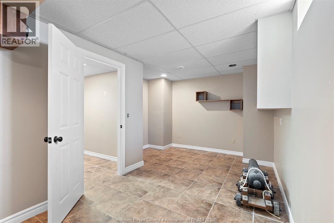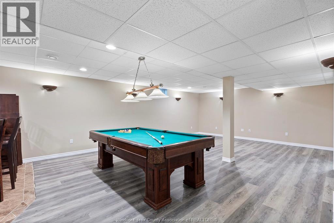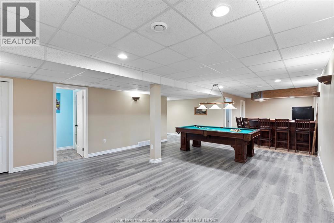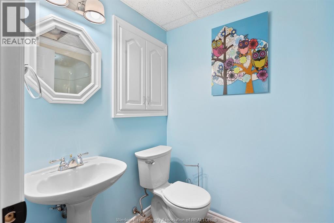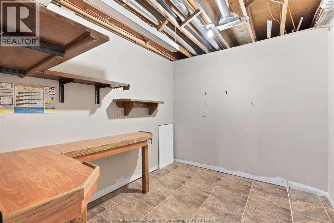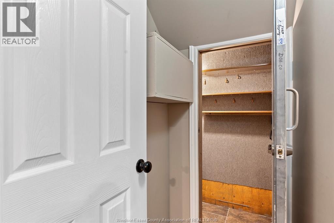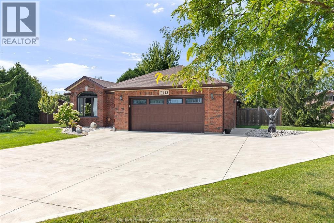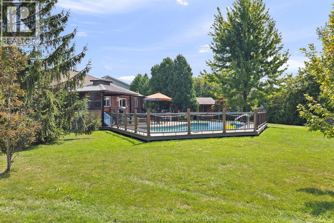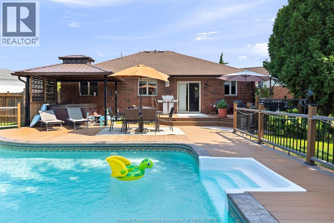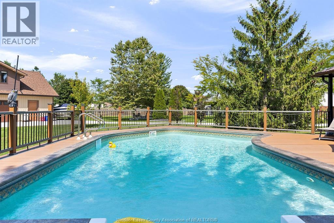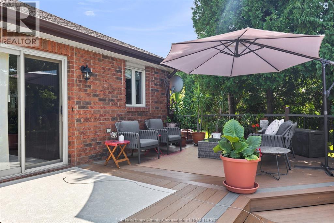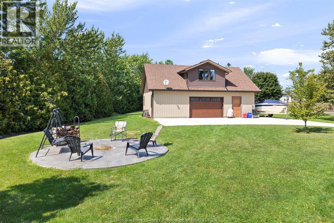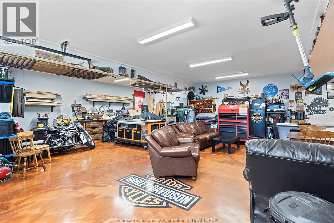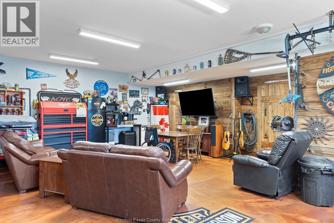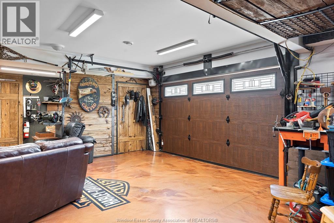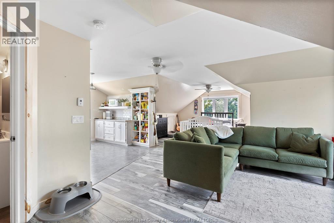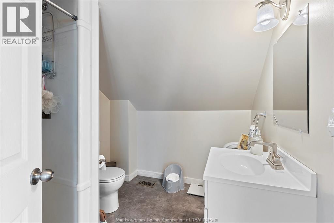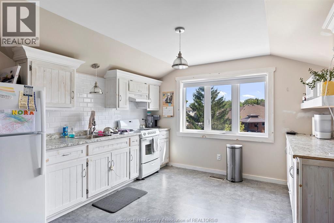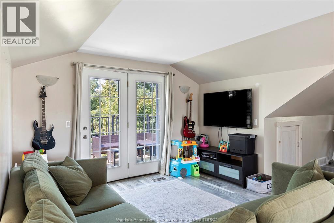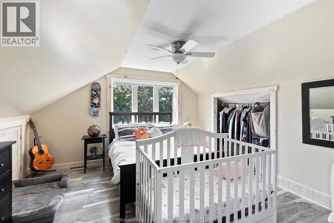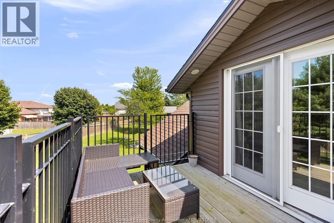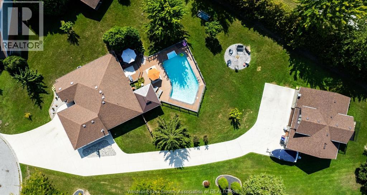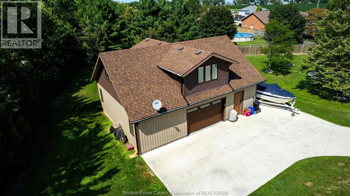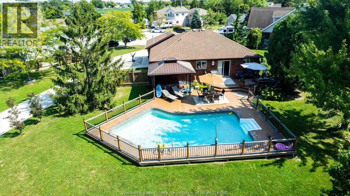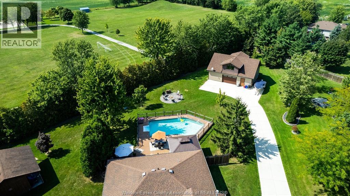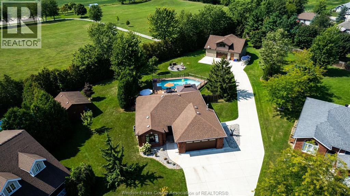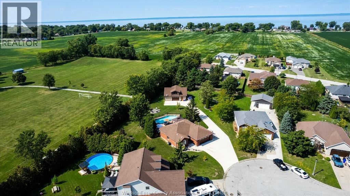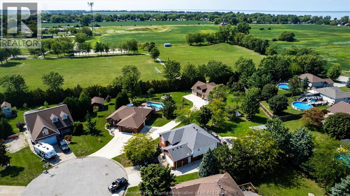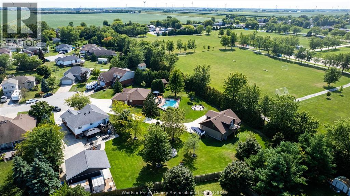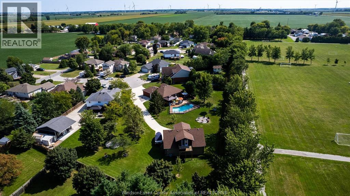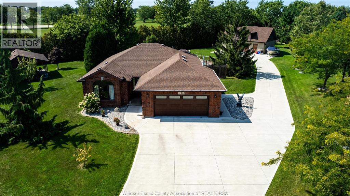113 Beach Court Stoney Point, Ontario N0R 1N0
$999,900
Looking for a large private treed lot? We have over half an acre backing onto soccer fields and track. Looking for a 1 floor brick to roof ranch with attached garage? We have a 3 bedroom 3 full bathroom 1 floor with heated garage and full finished basement. Looking for a workshop? We have a 28 x 36 heated and cooled workshop with its own bathroom. Looking for an inlaw suite? We have that too, a full apartment above the shop with a full 3 piece bathroom. Now you just need a resort style yard ....... we have that too! On ground pool, covered hot tub, decks, concrete firepit area, pool house building, landscaped, 2 concrete drives.... Don't wait call today for your personal viewing. you could never build it for even close to this price! Everything is in clean move in condition. (id:50886)
Property Details
| MLS® Number | 25019974 |
| Property Type | Single Family |
| Features | Cul-de-sac, Double Width Or More Driveway, Concrete Driveway, Finished Driveway |
| Pool Type | On Ground Pool |
Building
| Bathroom Total | 5 |
| Bedrooms Above Ground | 3 |
| Bedrooms Below Ground | 2 |
| Bedrooms Total | 5 |
| Appliances | Hot Tub, Dishwasher, Dryer, Microwave, Washer, Two Stoves, Two Refrigerators |
| Architectural Style | Bungalow, Ranch |
| Constructed Date | 1999 |
| Construction Style Attachment | Detached |
| Cooling Type | Central Air Conditioning |
| Exterior Finish | Aluminum/vinyl, Brick |
| Flooring Type | Ceramic/porcelain, Hardwood, Laminate |
| Foundation Type | Concrete |
| Half Bath Total | 1 |
| Heating Fuel | Natural Gas |
| Heating Type | Forced Air, Furnace, Radiant Heat |
| Stories Total | 1 |
| Size Interior | 1,256 Ft2 |
| Total Finished Area | 1256 Sqft |
| Type | House |
Parking
| Attached Garage | |
| Garage |
Land
| Acreage | No |
| Landscape Features | Landscaped |
| Size Irregular | 55.2 X 260 X Irreg, 268 X 131 X Irreg Ft / 0.538 Ac |
| Size Total Text | 55.2 X 260 X Irreg, 268 X 131 X Irreg Ft / 0.538 Ac |
| Zoning Description | Res |
Rooms
| Level | Type | Length | Width | Dimensions |
|---|---|---|---|---|
| Lower Level | 3pc Bathroom | Measurements not available | ||
| Lower Level | Utility Room | Measurements not available | ||
| Lower Level | Storage | Measurements not available | ||
| Lower Level | Other | Measurements not available | ||
| Lower Level | Office | Measurements not available | ||
| Lower Level | Recreation Room | Measurements not available | ||
| Lower Level | Bedroom | Measurements not available | ||
| Main Level | 4pc Bathroom | Measurements not available | ||
| Main Level | 3pc Ensuite Bath | Measurements not available | ||
| Main Level | Primary Bedroom | Measurements not available | ||
| Main Level | Bedroom | Measurements not available | ||
| Main Level | Bedroom | Measurements not available | ||
| Main Level | Laundry Room | Measurements not available | ||
| Main Level | Eating Area | Measurements not available | ||
| Main Level | Kitchen | Measurements not available | ||
| Main Level | Dining Room | Measurements not available | ||
| Main Level | Living Room | Measurements not available | ||
| Main Level | Foyer | Measurements not available |
https://www.realtor.ca/real-estate/28698725/113-beach-court-stoney-point
Contact Us
Contact us for more information
Pauline Lanoue
Sales Person
(519) 682-3922
www.paulinelanoue.com/
59 Eugenie St. East
Windsor, Ontario N8X 2X9
(519) 972-1000
(519) 972-7848
www.deerbrookrealty.com/
Janelle Lanoue
Sales Person
59 Eugenie St. East
Windsor, Ontario N8X 2X9
(519) 972-1000
(519) 972-7848
www.deerbrookrealty.com/

