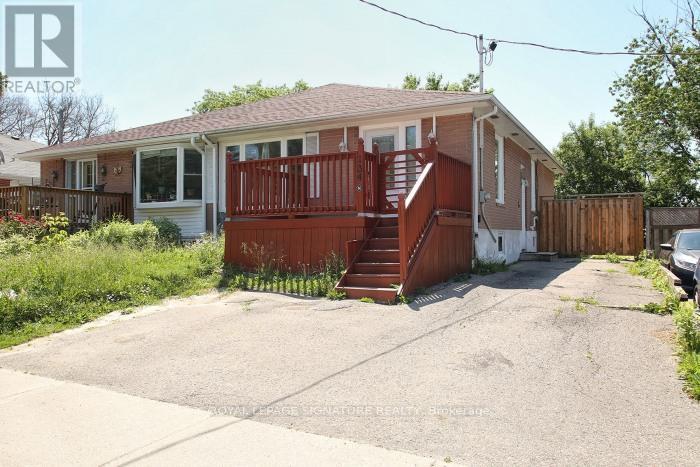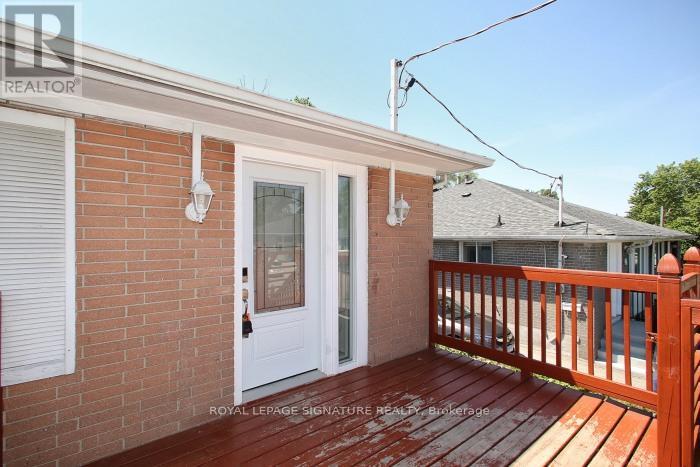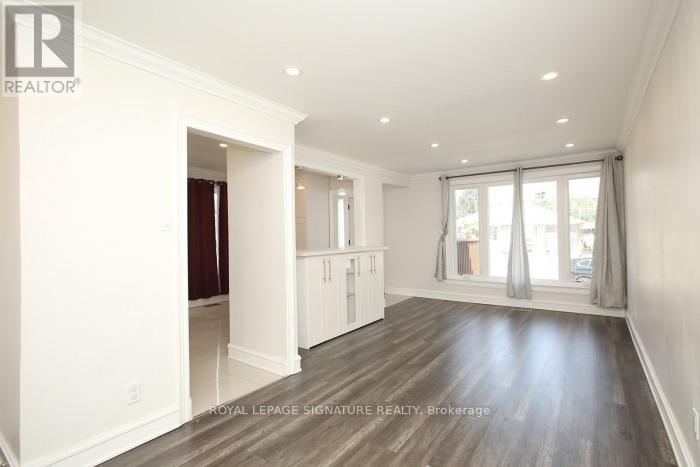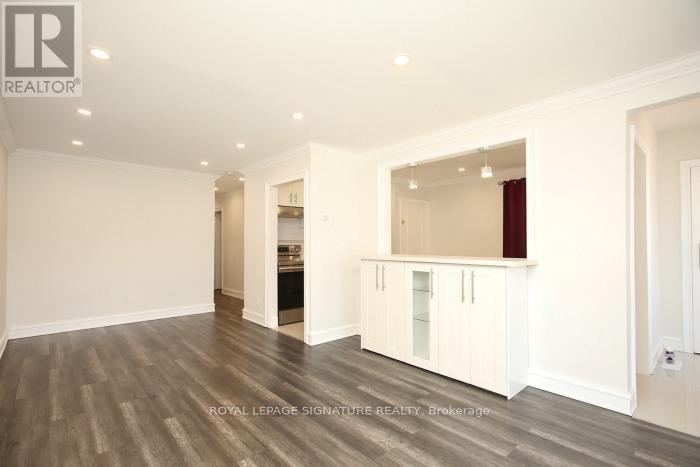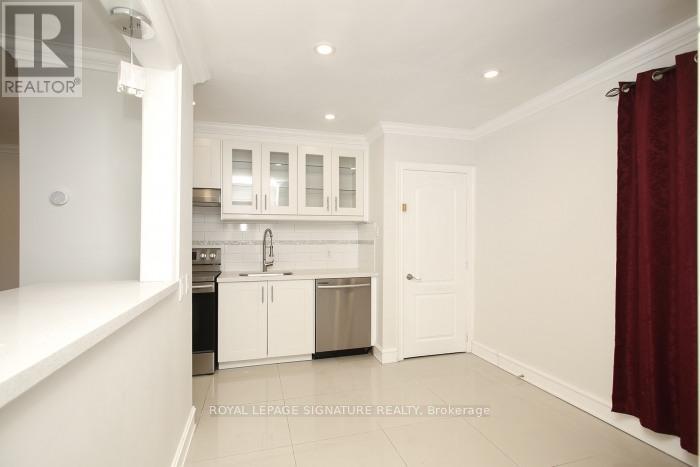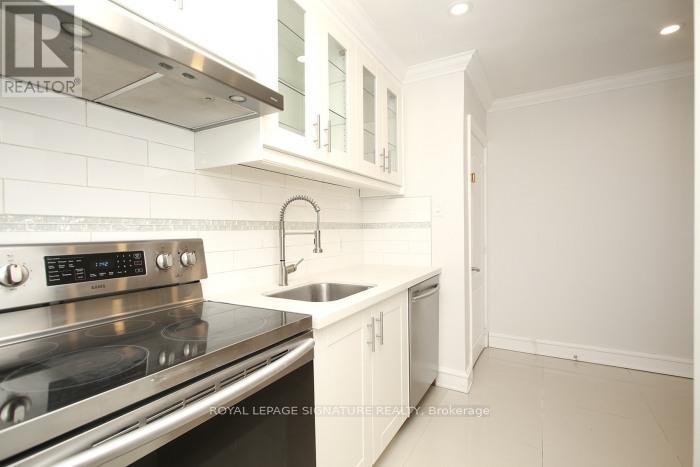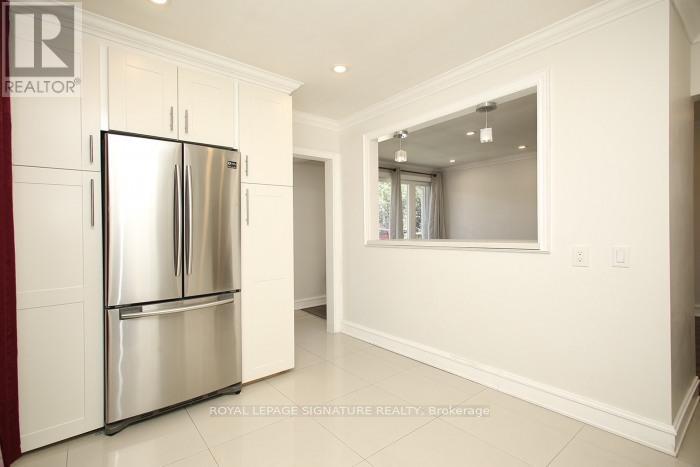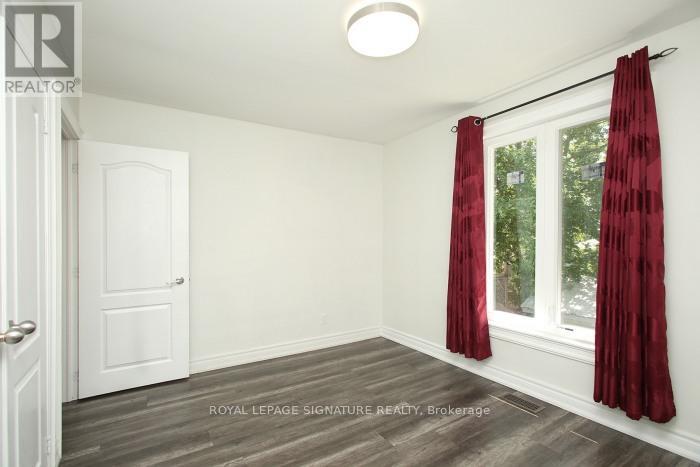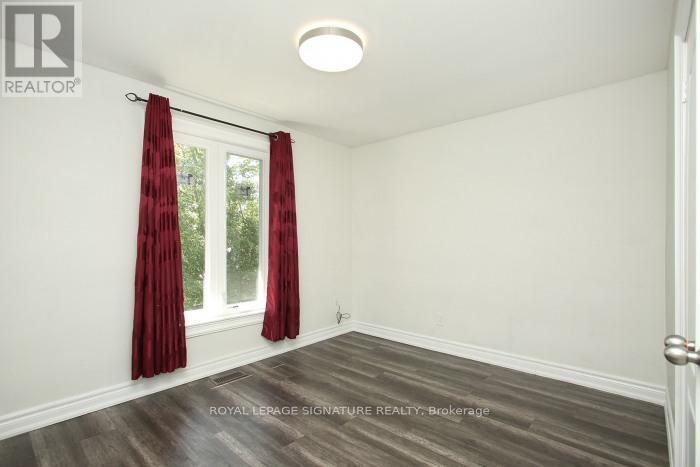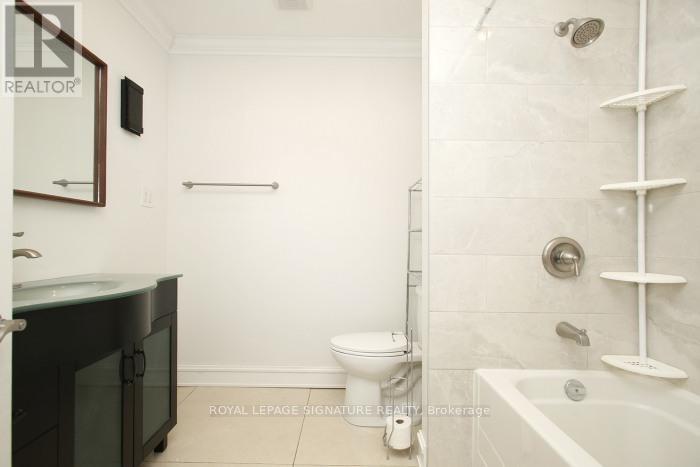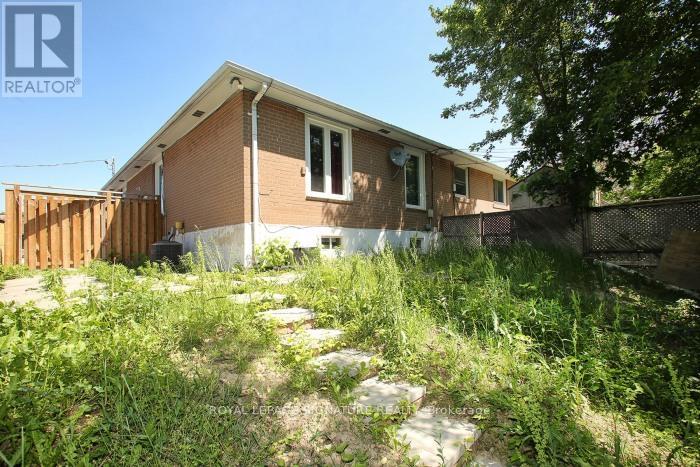134 Septonne Avenue Newmarket, Ontario L3Y 2W3
$2,400 Monthly
Welcome to 134 Septonne Ave this bright and spacious main level unit offers 3 generously sized bedrooms, perfect for families seeking comfort and convenience. Recently renovated with modern finishes, this home features a fully equipped kitchen with stainless steel appliances,updated flooring, and fresh paint to be applied in the bedrooms for a clean, refreshed look before move-in.Enjoy the ease of everyday living with private laundry, 1 parking spot, and shared use of the backyard. Located just steps from Yonge St. & Davis Dr., you're within walking distance to Upper Canada Mall, top-rated schools, parks, restaurants, Southlake Hospital, Costco, and more.Quick access to Highway 404 makes commuting a breeze!Main floor tenant pays 70% of utilities. Don't miss this opportunity to live in one of Newmarkets most desirable and family-friendly neighborhoods! (id:50886)
Property Details
| MLS® Number | N12328597 |
| Property Type | Single Family |
| Community Name | Bristol-London |
| Parking Space Total | 1 |
Building
| Bathroom Total | 1 |
| Bedrooms Above Ground | 3 |
| Bedrooms Total | 3 |
| Architectural Style | Raised Bungalow |
| Basement Features | Apartment In Basement, Separate Entrance |
| Basement Type | N/a, N/a |
| Construction Style Attachment | Semi-detached |
| Cooling Type | Central Air Conditioning |
| Exterior Finish | Brick |
| Foundation Type | Unknown |
| Heating Fuel | Natural Gas |
| Heating Type | Forced Air |
| Stories Total | 1 |
| Size Interior | 700 - 1,100 Ft2 |
| Type | House |
Parking
| No Garage |
Land
| Acreage | No |
| Sewer | Sanitary Sewer |
| Size Depth | 95 Ft |
| Size Frontage | 32 Ft ,6 In |
| Size Irregular | 32.5 X 95 Ft |
| Size Total Text | 32.5 X 95 Ft |
Rooms
| Level | Type | Length | Width | Dimensions |
|---|---|---|---|---|
| Main Level | Family Room | Measurements not available | ||
| Main Level | Kitchen | Measurements not available | ||
| Main Level | Bedroom 2 | Measurements not available | ||
| Main Level | Bedroom 3 | Measurements not available | ||
| Main Level | Primary Bedroom | Measurements not available | ||
| Main Level | Bathroom | Measurements not available |
Contact Us
Contact us for more information
Pouria Sardashti
Salesperson
8 Sampson Mews Suite 201 The Shops At Don Mills
Toronto, Ontario M3C 0H5
(416) 443-0300
(416) 443-8619

