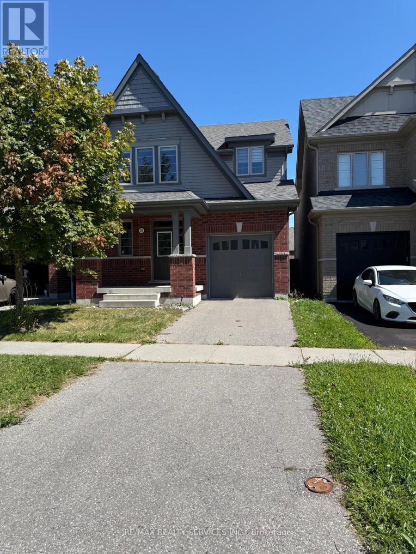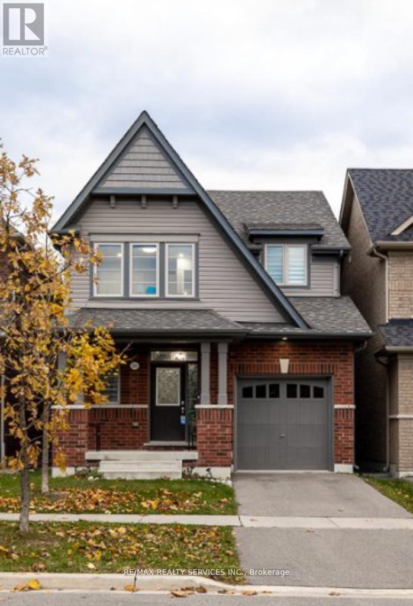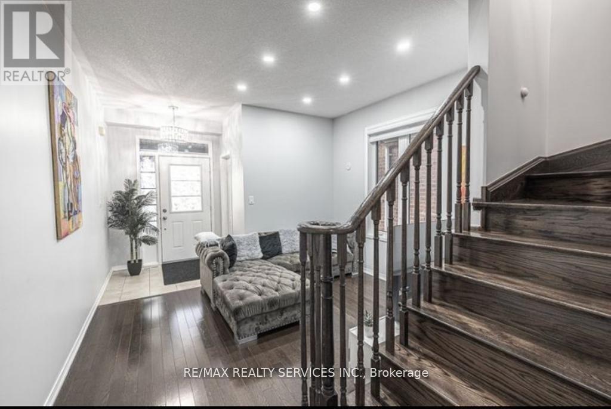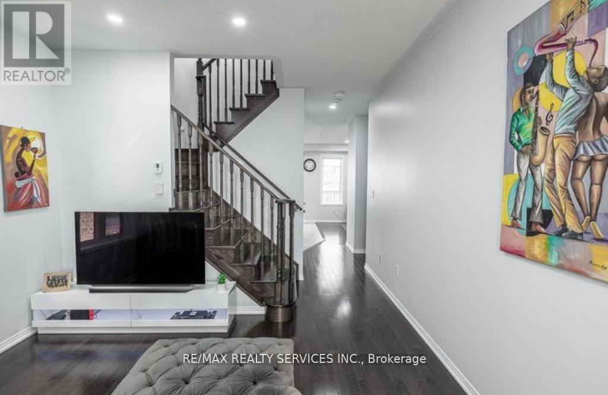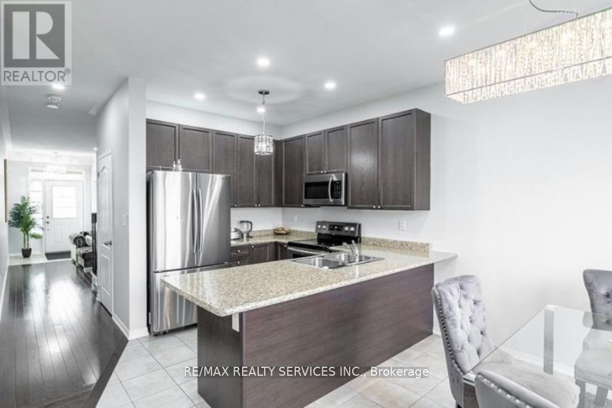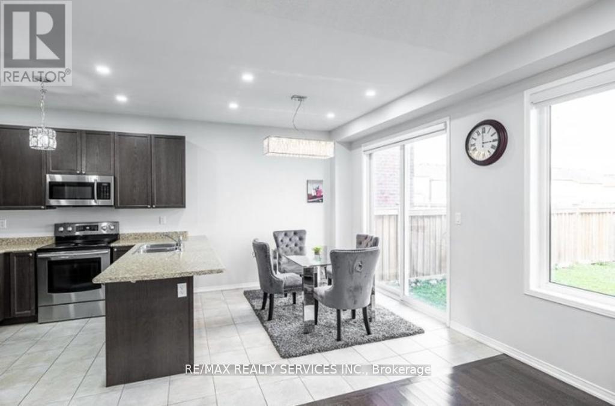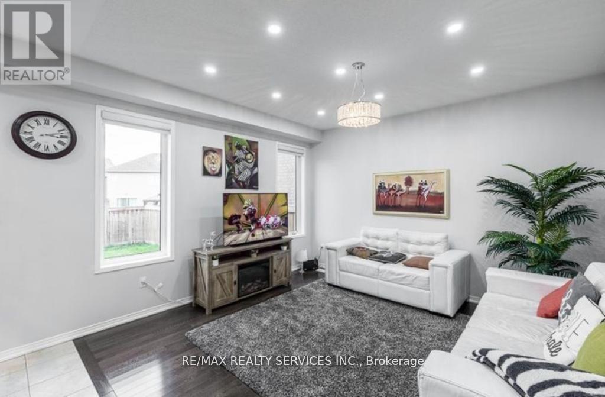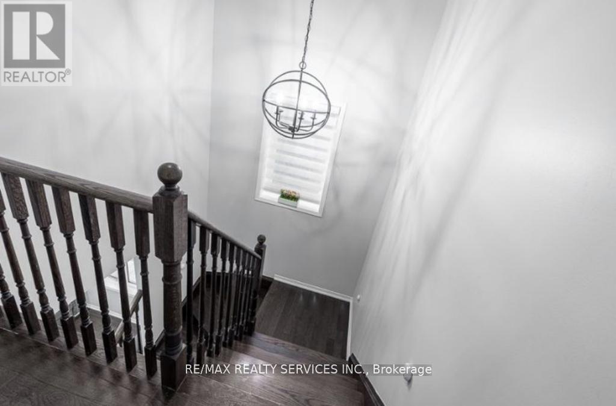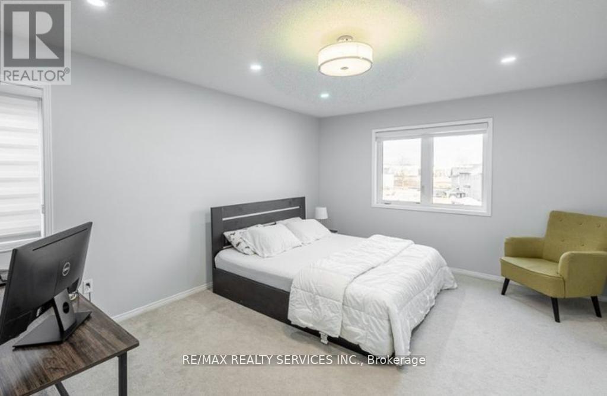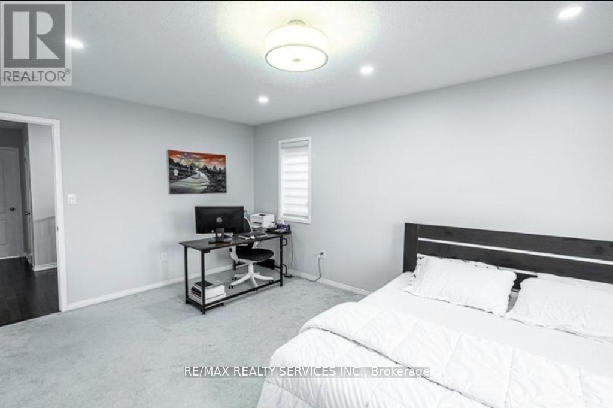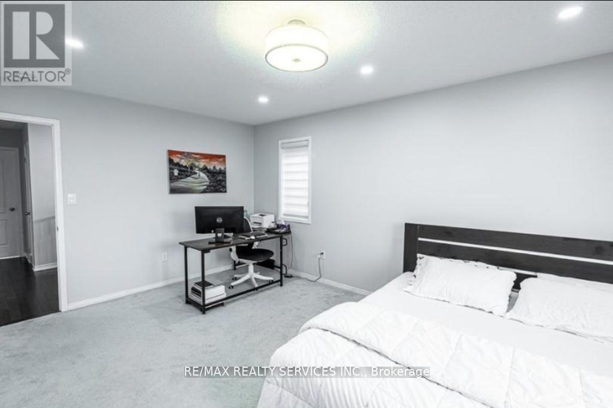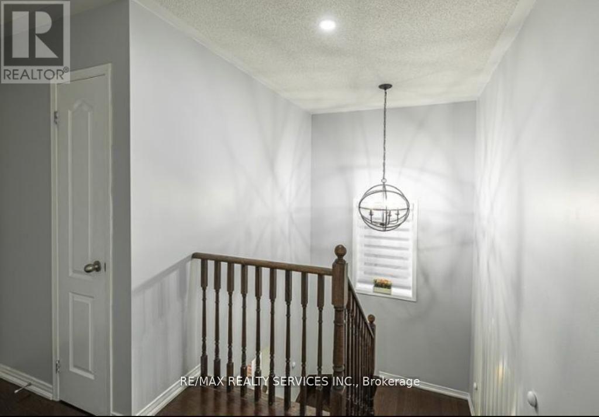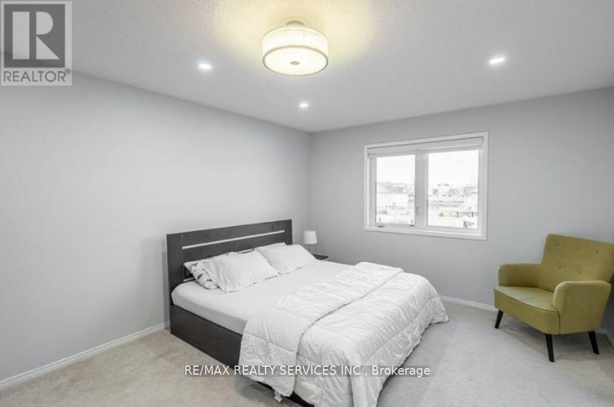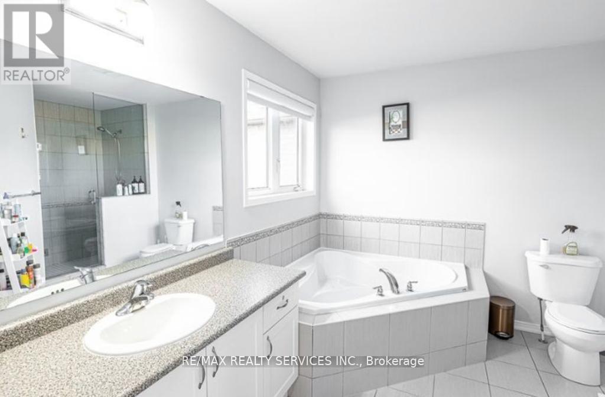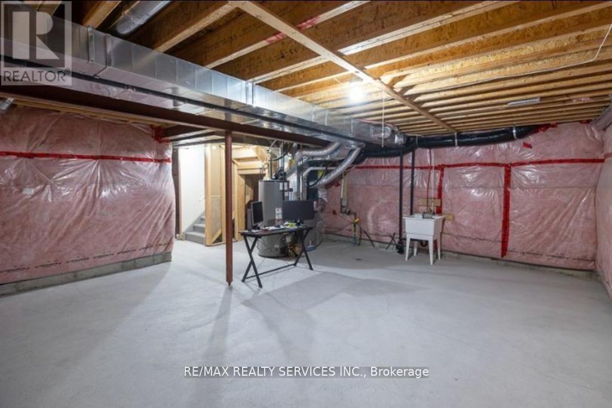2419 Kentucky Derby Way E Oshawa, Ontario L1L 0H3
$3,300 Monthly
Welcome to this stunning detached home in the highly sought-after community of Winfield's. North Oshawa! Featuring large bedrooms, an open-concept main floor with elegant hardwood flooring, and an upgraded kitchen with extended cabinetry. Spacious breakfast area with a walk-out to a premium backyard perfect for gatherings and summer BBQs. Enjoy both a separate living room and family room, offering plenty of space for the whole family. Ascend the full oak staircase to a wide hallway with hardwood flooring. Close to all amenities, top-rated schools, shopping, and parks. Don't miss your chance to rent this beautiful home! (id:50886)
Property Details
| MLS® Number | E12329185 |
| Property Type | Single Family |
| Community Name | Windfields |
| Amenities Near By | Park, Public Transit, Schools |
| Community Features | School Bus |
| Parking Space Total | 2 |
Building
| Bathroom Total | 3 |
| Bedrooms Above Ground | 3 |
| Bedrooms Total | 3 |
| Age | 6 To 15 Years |
| Appliances | Water Heater, Dryer, Stove, Washer, Window Coverings, Refrigerator |
| Basement Development | Unfinished |
| Basement Type | N/a (unfinished) |
| Construction Style Attachment | Detached |
| Cooling Type | Central Air Conditioning |
| Exterior Finish | Brick, Vinyl Siding |
| Flooring Type | Laminate |
| Foundation Type | Concrete, Brick |
| Half Bath Total | 1 |
| Heating Fuel | Natural Gas |
| Heating Type | Forced Air |
| Stories Total | 2 |
| Size Interior | 1,500 - 2,000 Ft2 |
| Type | House |
| Utility Water | Municipal Water |
Parking
| Garage |
Land
| Acreage | No |
| Land Amenities | Park, Public Transit, Schools |
| Sewer | Sanitary Sewer |
| Size Depth | 100 Ft ,1 In |
| Size Frontage | 30 Ft ,2 In |
| Size Irregular | 30.2 X 100.1 Ft |
| Size Total Text | 30.2 X 100.1 Ft |
Rooms
| Level | Type | Length | Width | Dimensions |
|---|---|---|---|---|
| Second Level | Primary Bedroom | 5.4 m | 3.6 m | 5.4 m x 3.6 m |
| Second Level | Bedroom 2 | 3.5 m | 3.9 m | 3.5 m x 3.9 m |
| Second Level | Bedroom 3 | 3.65 m | 3.9 m | 3.65 m x 3.9 m |
| Main Level | Living Room | 3.55 m | 3.15 m | 3.55 m x 3.15 m |
| Main Level | Kitchen | 3.15 m | 2.95 m | 3.15 m x 2.95 m |
| Main Level | Dining Room | 3.5 m | 2.85 m | 3.5 m x 2.85 m |
| Main Level | Family Room | 4.15 m | 3.7 m | 4.15 m x 3.7 m |
https://www.realtor.ca/real-estate/28700497/2419-kentucky-derby-way-e-oshawa-windfields-windfields
Contact Us
Contact us for more information
Shekhar Bansal
Broker
shekharbansal.com/
www.facebook.com/shekharbansal569/
twitter.com/shekharbansal56
www.linkedin.com/in/shekharbansal/
295 Queen Street East
Brampton, Ontario L6W 3R1
(905) 456-1000
(905) 456-1924

