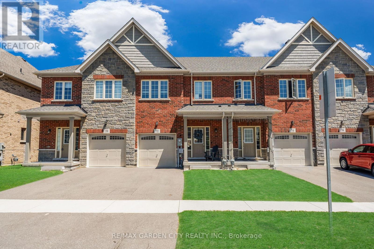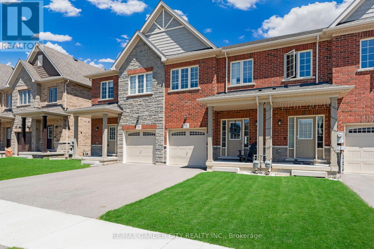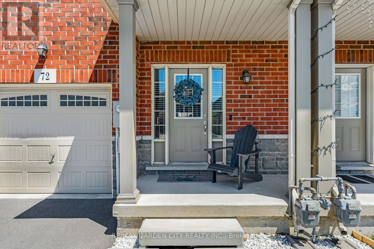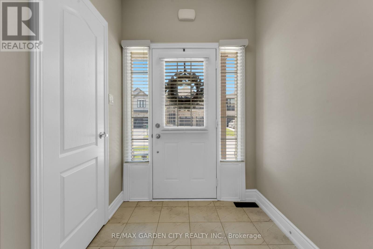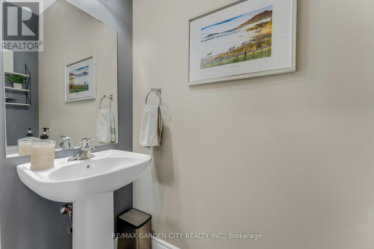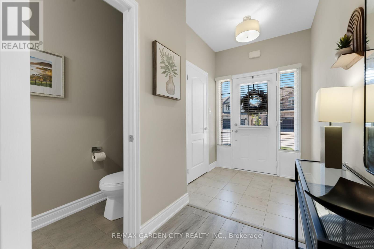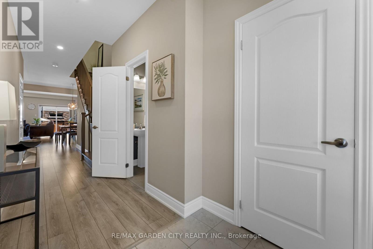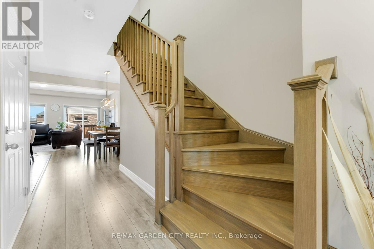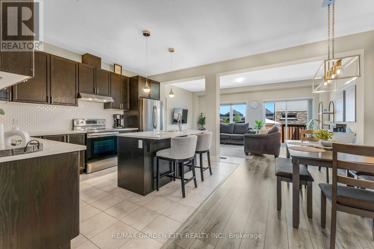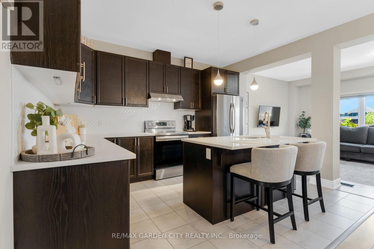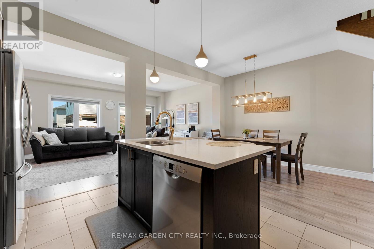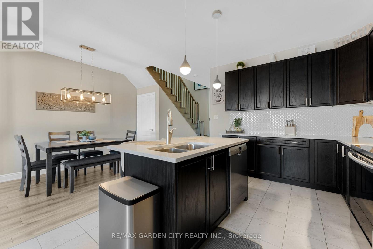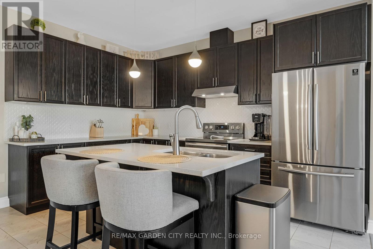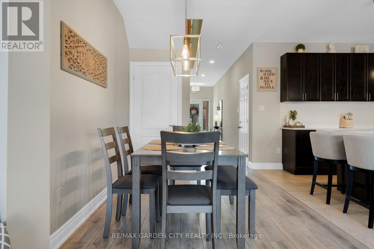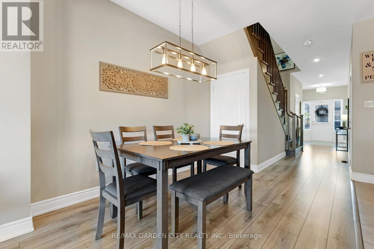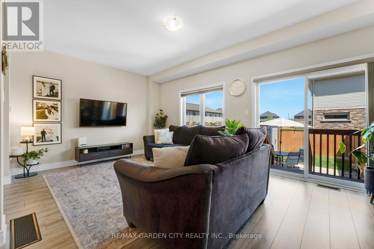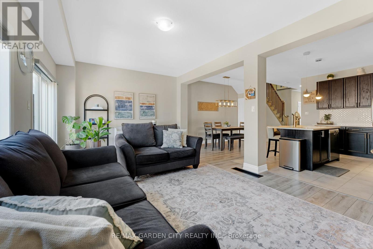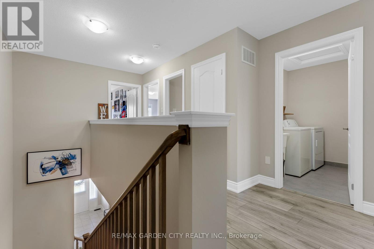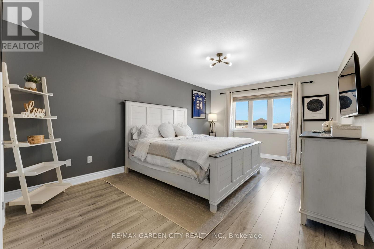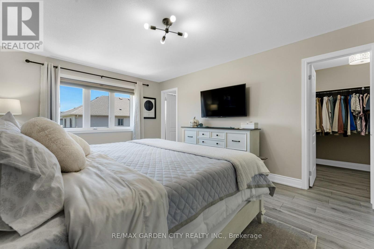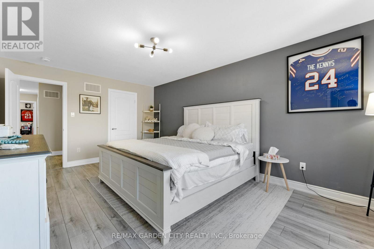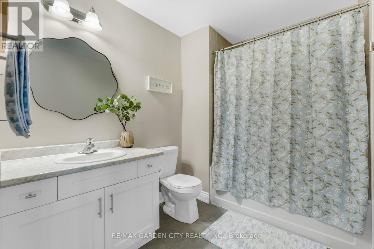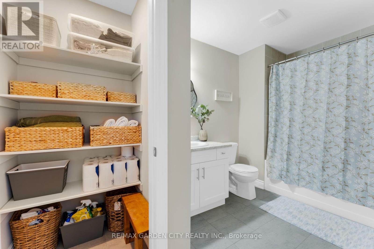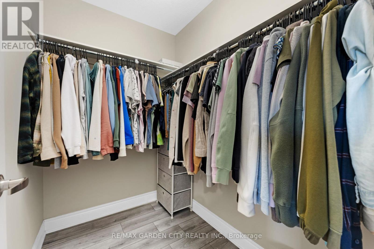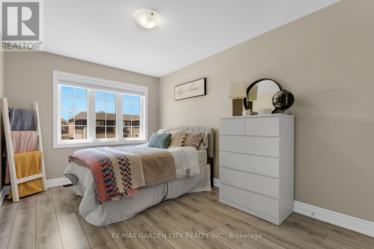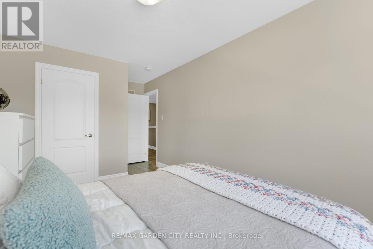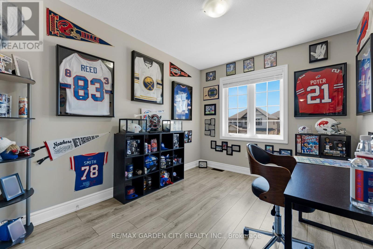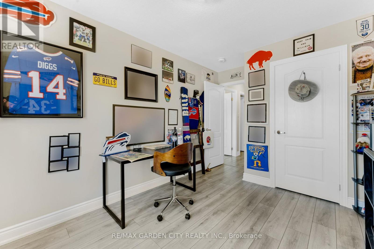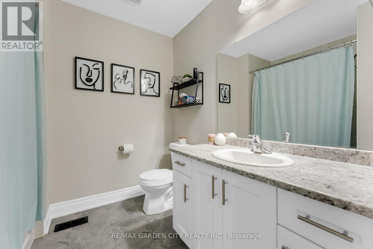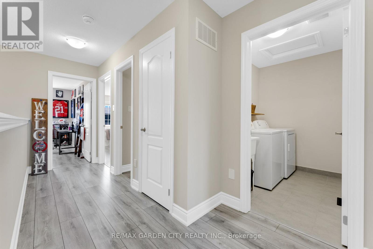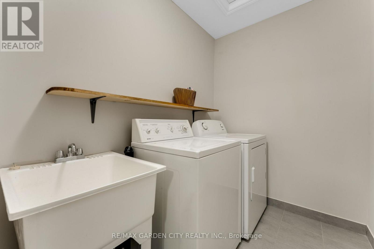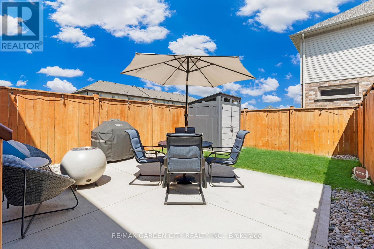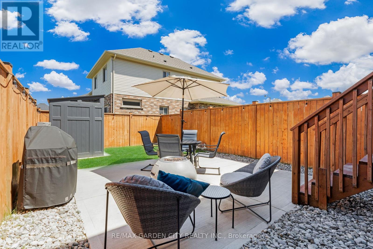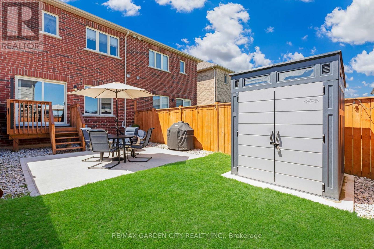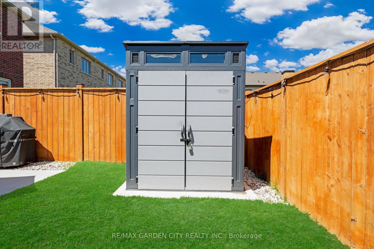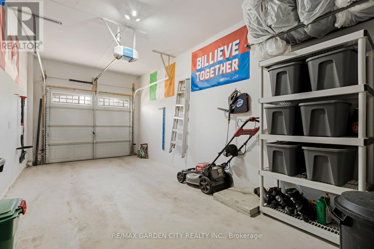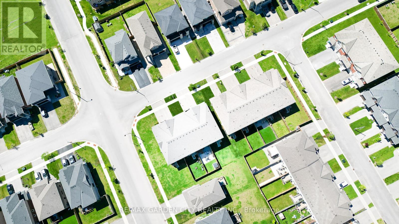72 Homestead Way Thorold, Ontario L2V 0H1
$639,900
Immaculate and move-in ready, this 1,774 sq ft 3-bedroom, 3-bathroom townhouse built in 2020 offers modern living with high-end finishes throughout, including stainless steel appliances, stone countertops, custom window coverings, and 9 ceilings on the main floor. The nearly 18' x 12' primary bedroom features a 4-piece ensuite, walk-in closet, and a second closet for added storage. Enjoy the convenience of second-floor laundry, a spacious 22'9" x 10' garage, and a beautifully landscaped, newly fenced yard complete with lush grass, a poured concrete patio, BBQ nook, and a storage shed perfect for outdoor entertaining. (id:50886)
Property Details
| MLS® Number | X12330872 |
| Property Type | Single Family |
| Community Name | 560 - Rolling Meadows |
| Equipment Type | Water Heater |
| Features | Sump Pump |
| Parking Space Total | 2 |
| Rental Equipment Type | Water Heater |
| Structure | Deck |
Building
| Bathroom Total | 3 |
| Bedrooms Above Ground | 3 |
| Bedrooms Total | 3 |
| Age | 0 To 5 Years |
| Appliances | Dishwasher, Dryer, Garage Door Opener, Stove, Washer, Window Coverings, Refrigerator |
| Basement Development | Unfinished |
| Basement Type | N/a (unfinished) |
| Construction Style Attachment | Attached |
| Cooling Type | Central Air Conditioning |
| Exterior Finish | Brick |
| Foundation Type | Concrete |
| Half Bath Total | 1 |
| Heating Fuel | Natural Gas |
| Heating Type | Forced Air |
| Stories Total | 2 |
| Size Interior | 1,500 - 2,000 Ft2 |
| Type | Row / Townhouse |
| Utility Water | Municipal Water |
Parking
| Attached Garage | |
| Garage |
Land
| Acreage | No |
| Landscape Features | Landscaped |
| Sewer | Sanitary Sewer |
| Size Depth | 110 Ft |
| Size Frontage | 19 Ft ,8 In |
| Size Irregular | 19.7 X 110 Ft |
| Size Total Text | 19.7 X 110 Ft |
Rooms
| Level | Type | Length | Width | Dimensions |
|---|---|---|---|---|
| Second Level | Laundry Room | 2.26 m | 1.65 m | 2.26 m x 1.65 m |
| Second Level | Primary Bedroom | 5.41 m | 3.63 m | 5.41 m x 3.63 m |
| Second Level | Bathroom | 3.78 m | 2.01 m | 3.78 m x 2.01 m |
| Second Level | Bedroom 2 | 5.49 m | 2.9 m | 5.49 m x 2.9 m |
| Second Level | Bedroom 3 | 4.09 m | 2.72 m | 4.09 m x 2.72 m |
| Second Level | Bathroom | 2.9 m | 2.36 m | 2.9 m x 2.36 m |
| Main Level | Bathroom | 2.08 m | 0.91 m | 2.08 m x 0.91 m |
| Main Level | Living Room | 5.74 m | 3.94 m | 5.74 m x 3.94 m |
| Main Level | Dining Room | 3.61 m | 2.57 m | 3.61 m x 2.57 m |
| Main Level | Kitchen | 4.32 m | 3.23 m | 4.32 m x 3.23 m |
Contact Us
Contact us for more information
Joshua Bass-Meldrum U.e.
Salesperson
www.joshuabass.ca/
145 Carlton St Suite 100
St. Catharines, Ontario L2R 1R5
(416) 828-5990
(905) 684-1321
www.facebook.com/remaxgardencity
www.twitter.com/remaxgardencity

