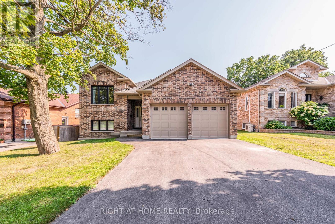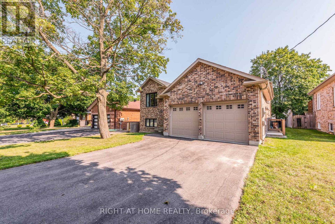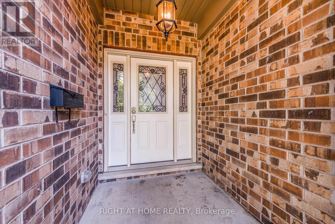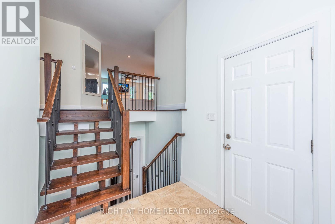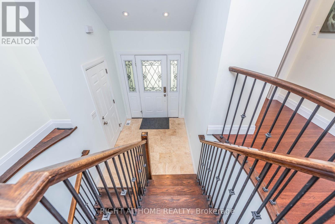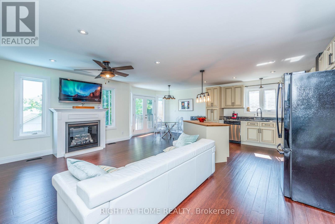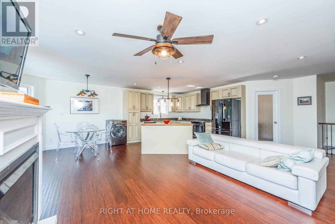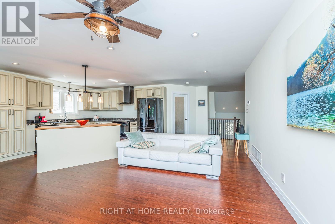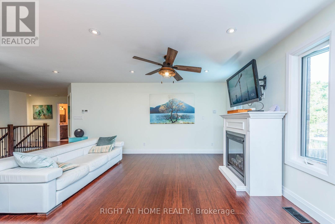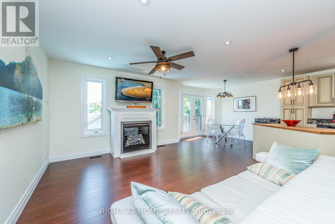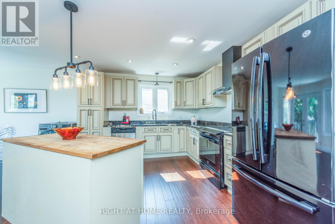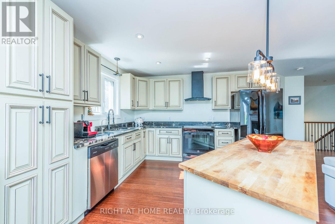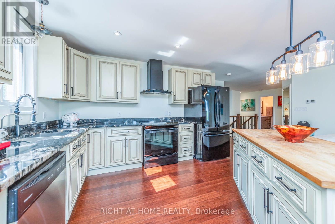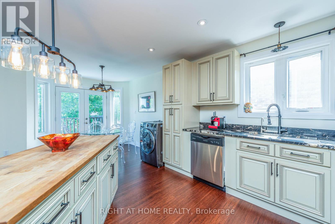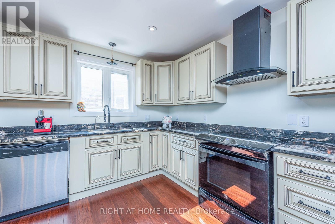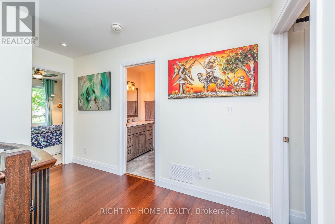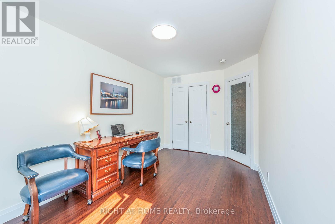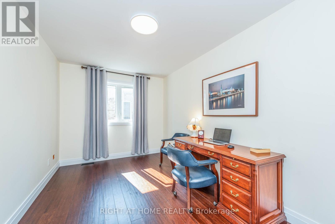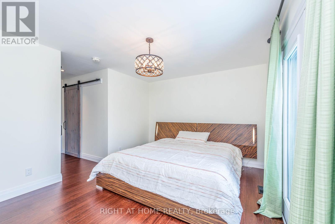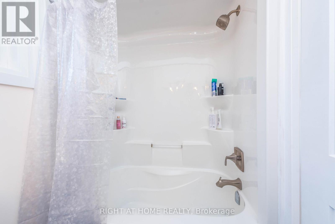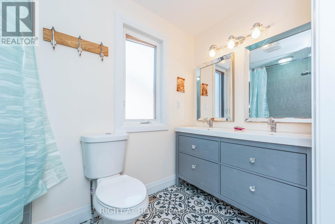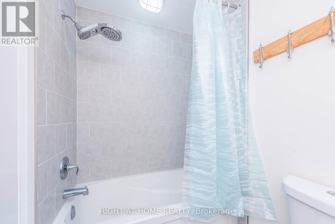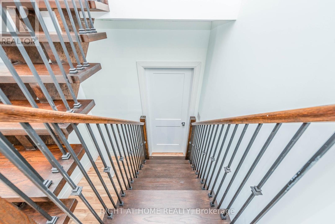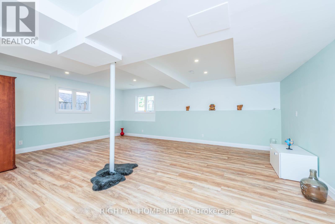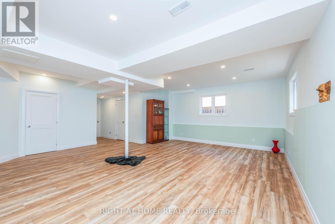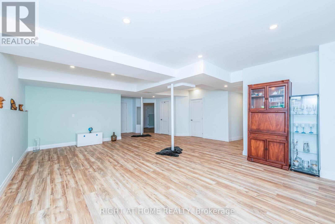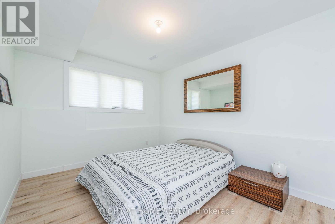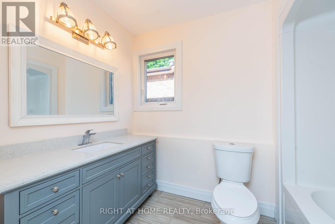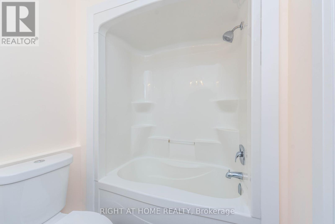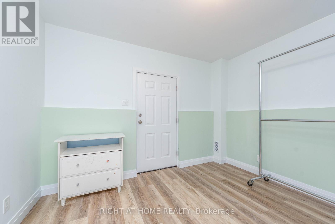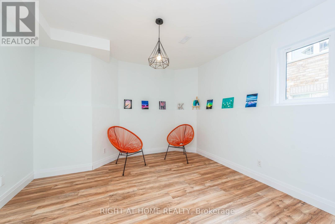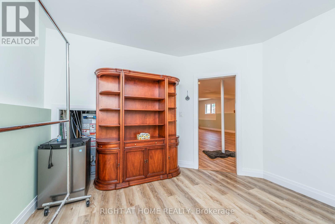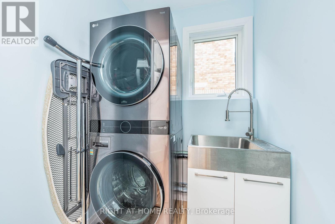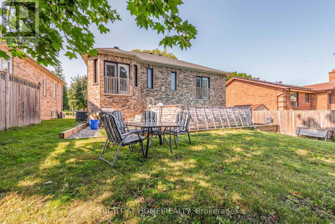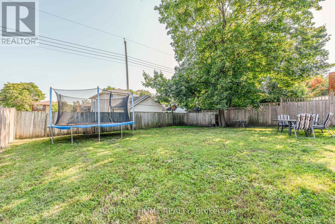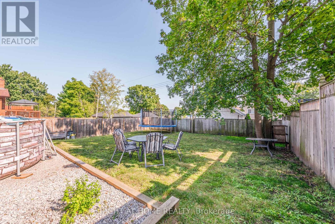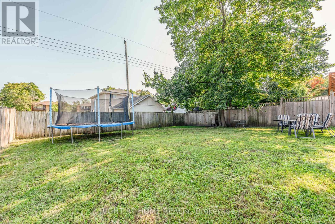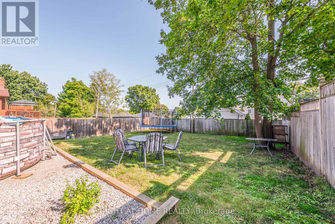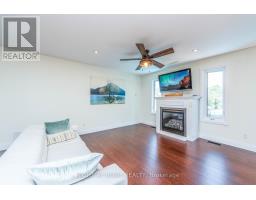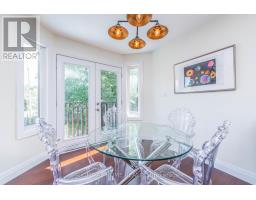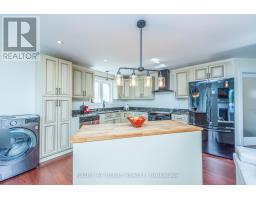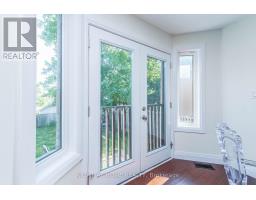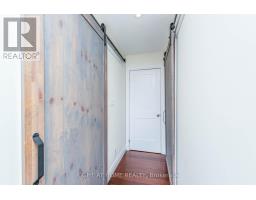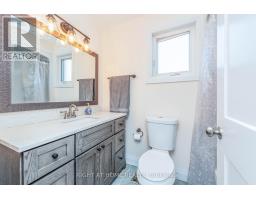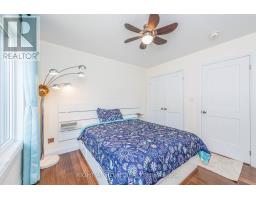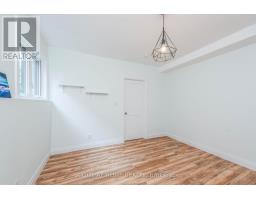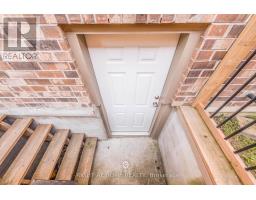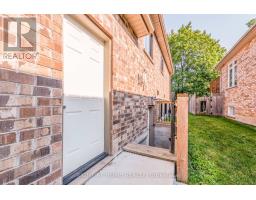11 Ottaway Avenue Barrie, Ontario L4M 2W6
$829,000
New Price!!! THANKSGIVING BUYER BONUS! $8,000 FROM THE SELLER TO BUYER IF OFFER FIMRED BY OCT 16 WITH CLOSING 30-40 DAYS! Discover this beautifully updated house in Barrie's South-after East End located on a quiet street in a safe, family oriented neighbourhood! The bright main floor features open concept living/dinning area with large windows, gas fireplace, and walk-out to a private backyard.The modern kitchen includes granite countertop, central island, and plenty of storage-perfect for family gatherings.Three spacious bedrooms and two full bathrooms complete the main level. Finished basement(2024) with separate entrance, great room,2 bedrooms, and 3pc bathroom-ideal for in-law suite or rental potential. New flooring ,water filter and softener (2024). Mature trees, private yard, and parking for multiple vehicles.Open house Sat Oct 18th 12-2 pm. Motivated Seller! Receive $8,000 buyer credit if offer firmed before or on oct 16th with closing 30-40 days! (id:50886)
Property Details
| MLS® Number | S12331578 |
| Property Type | Single Family |
| Community Name | Wellington |
| Features | Carpet Free |
| Parking Space Total | 6 |
Building
| Bathroom Total | 3 |
| Bedrooms Above Ground | 3 |
| Bedrooms Below Ground | 2 |
| Bedrooms Total | 5 |
| Appliances | Dishwasher, Dryer, Stove, Washer, Refrigerator |
| Architectural Style | Raised Bungalow |
| Basement Development | Finished |
| Basement Features | Separate Entrance |
| Basement Type | N/a (finished) |
| Construction Style Attachment | Detached |
| Cooling Type | Central Air Conditioning |
| Exterior Finish | Brick |
| Fireplace Present | Yes |
| Flooring Type | Laminate |
| Foundation Type | Concrete |
| Heating Fuel | Natural Gas |
| Heating Type | Forced Air |
| Stories Total | 1 |
| Size Interior | 1,100 - 1,500 Ft2 |
| Type | House |
| Utility Water | Municipal Water |
Parking
| Garage |
Land
| Acreage | No |
| Sewer | Sanitary Sewer |
| Size Depth | 135 Ft |
| Size Frontage | 50 Ft ,1 In |
| Size Irregular | 50.1 X 135 Ft |
| Size Total Text | 50.1 X 135 Ft |
Rooms
| Level | Type | Length | Width | Dimensions |
|---|---|---|---|---|
| Basement | Great Room | 5.6 m | 4.5 m | 5.6 m x 4.5 m |
| Basement | Bedroom | 4.2 m | 3.8 m | 4.2 m x 3.8 m |
| Basement | Bedroom 2 | 4.2 m | 3.5 m | 4.2 m x 3.5 m |
| Main Level | Living Room | 6.5 m | 4.2 m | 6.5 m x 4.2 m |
| Main Level | Dining Room | 6.5 m | 4.2 m | 6.5 m x 4.2 m |
| Main Level | Kitchen | 3.5 m | 3.1 m | 3.5 m x 3.1 m |
| Main Level | Primary Bedroom | 4.2 m | 3.8 m | 4.2 m x 3.8 m |
| Main Level | Bedroom 2 | 4.3 m | 3.5 m | 4.3 m x 3.5 m |
| Main Level | Bedroom 3 | 4.1 m | 3.6 m | 4.1 m x 3.6 m |
https://www.realtor.ca/real-estate/28705381/11-ottaway-avenue-barrie-wellington-wellington
Contact Us
Contact us for more information
Olga Tougouskina
Salesperson
16850 Yonge Street #6b
Newmarket, Ontario L3Y 0A3
(905) 953-0550

