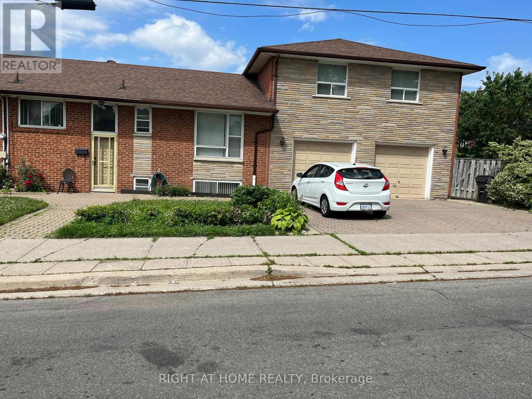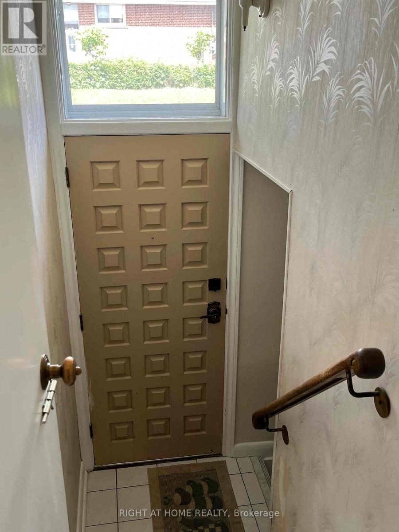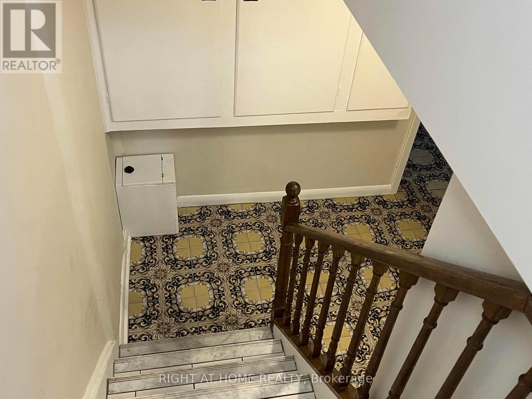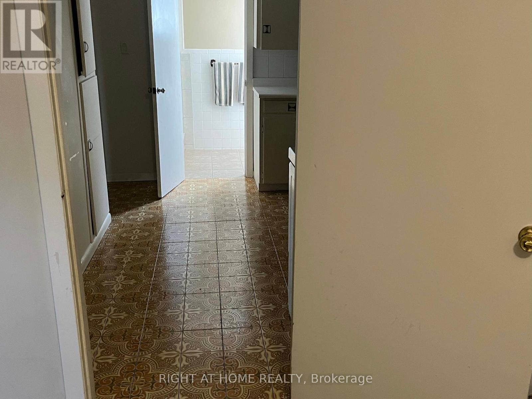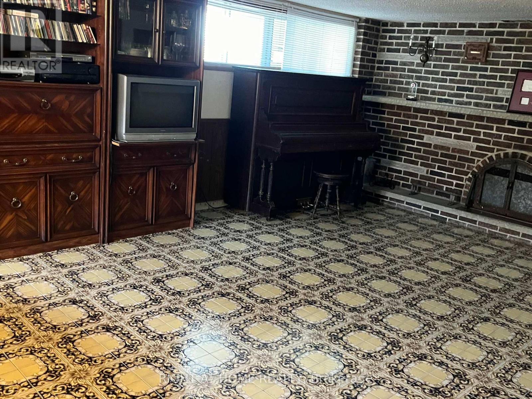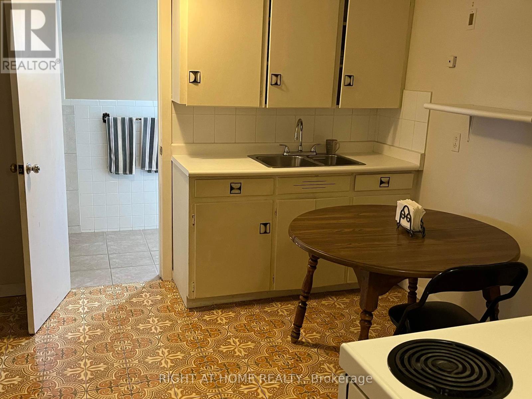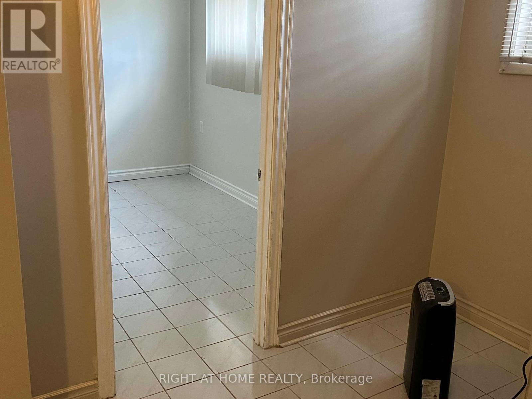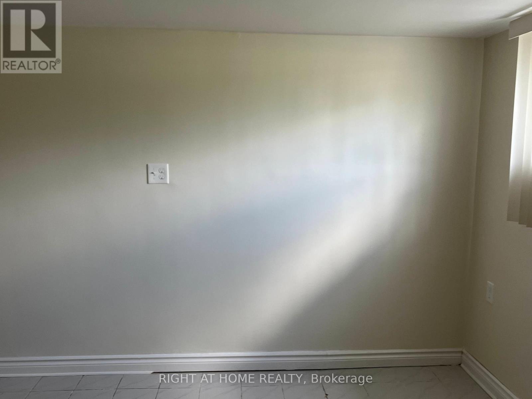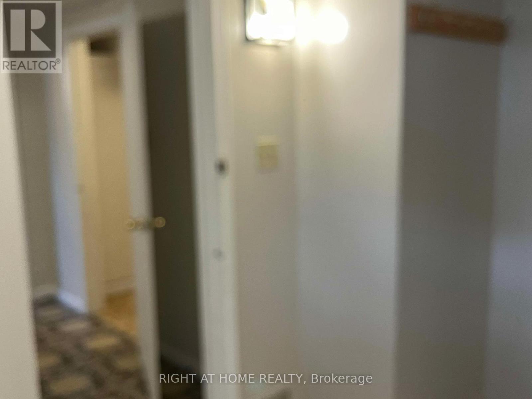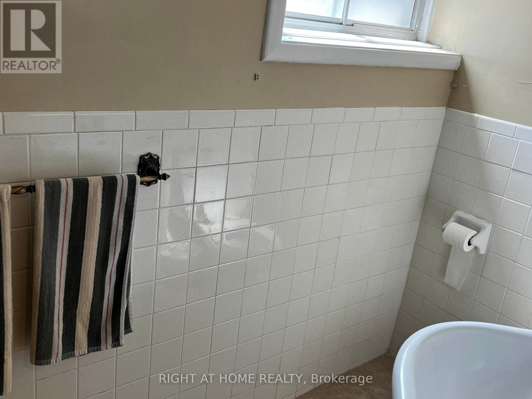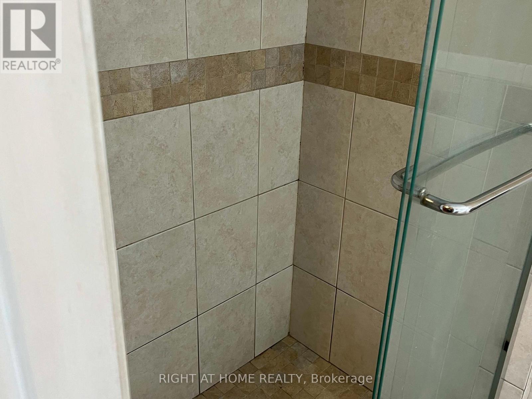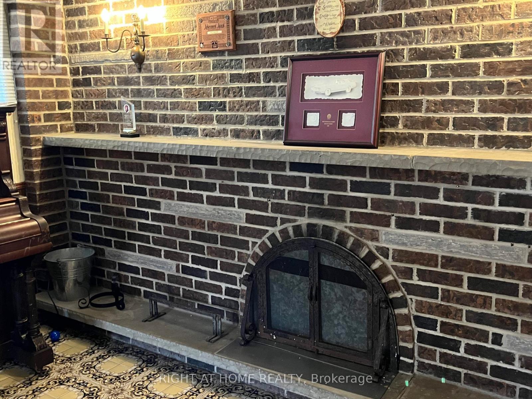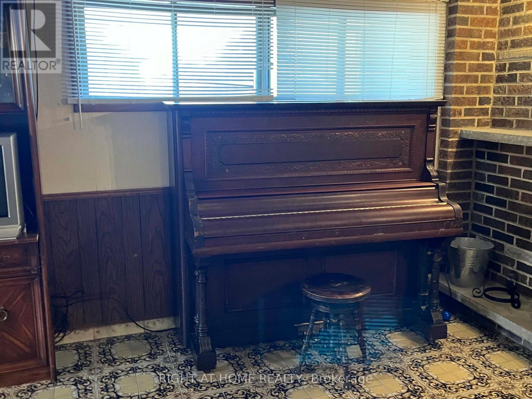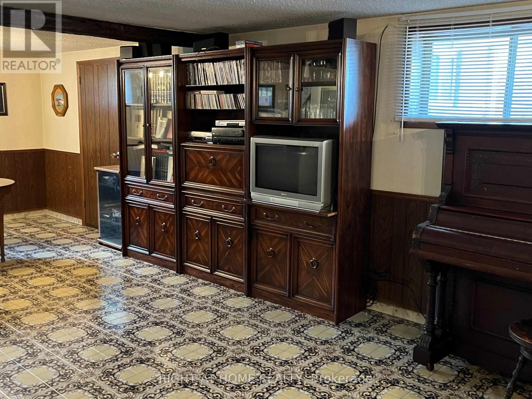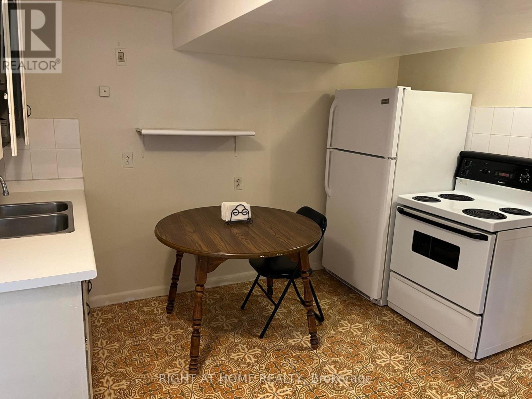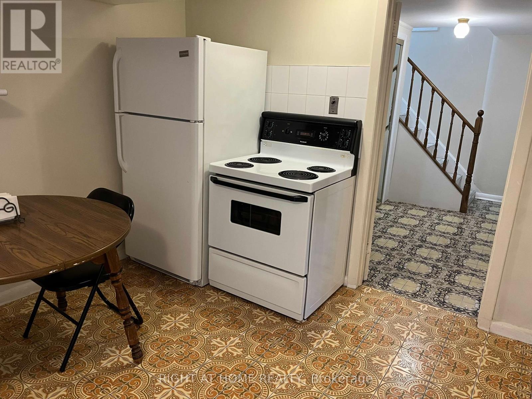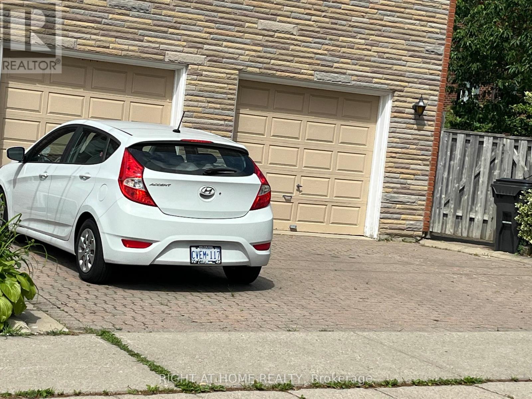Lower - 40 Deevale Road Toronto, Ontario M3M 1Z3
1 Bedroom
1 Bathroom
700 - 1,100 ft2
Central Air Conditioning
Forced Air
$1,750 Monthly
***Amazing Location*** Bright and Spacious HUGE 1 Bedroom Apartment in the Heart of Toronto inPrivate Neighbourhood Community!***Hydro, Water and A/C/Heat INCLUDED!!*** Must See Unit. Easy Access to Transit, Highway,Yorkdale, Dining, Shops, Schools & Much More! Large Private Entrance. Won't Last! ImmediateAvailability. (id:50886)
Property Details
| MLS® Number | W12332219 |
| Property Type | Single Family |
| Community Name | Downsview-Roding-CFB |
| Parking Space Total | 1 |
Building
| Bathroom Total | 1 |
| Bedrooms Above Ground | 1 |
| Bedrooms Total | 1 |
| Basement Features | Apartment In Basement, Separate Entrance |
| Basement Type | N/a, N/a |
| Construction Style Attachment | Detached |
| Construction Style Split Level | Backsplit |
| Cooling Type | Central Air Conditioning |
| Exterior Finish | Brick |
| Foundation Type | Block |
| Heating Fuel | Natural Gas |
| Heating Type | Forced Air |
| Size Interior | 700 - 1,100 Ft2 |
| Type | House |
| Utility Water | Municipal Water |
Parking
| No Garage |
Land
| Acreage | No |
| Sewer | Sanitary Sewer |
Rooms
| Level | Type | Length | Width | Dimensions |
|---|---|---|---|---|
| Lower Level | Kitchen | 3.35 m | 3 m | 3.35 m x 3 m |
| Lower Level | Dining Room | 3.45 m | 3.2 m | 3.45 m x 3.2 m |
| Lower Level | Living Room | 3.45 m | 3.15 m | 3.45 m x 3.15 m |
| Lower Level | Bedroom | 2.9 m | 3.15 m | 2.9 m x 3.15 m |
Utilities
| Electricity | Installed |
| Sewer | Installed |
Contact Us
Contact us for more information
Joe Perri
Salesperson
(416) 464-2460
Right At Home Realty
1396 Don Mills Rd Unit B-121
Toronto, Ontario M3B 0A7
1396 Don Mills Rd Unit B-121
Toronto, Ontario M3B 0A7
(416) 391-3232
(416) 391-0319
www.rightathomerealty.com/

