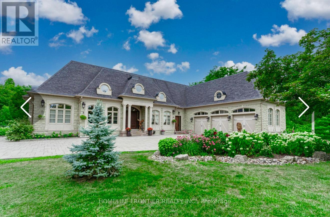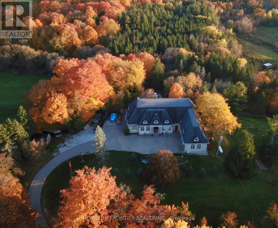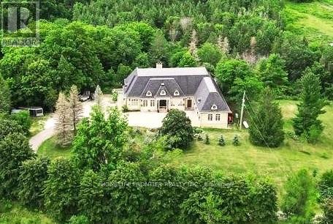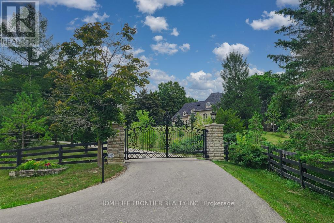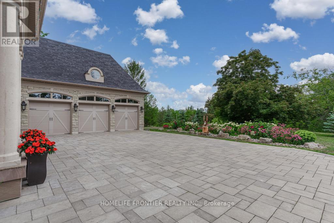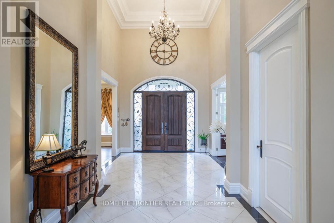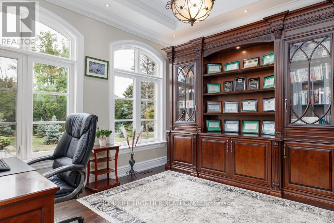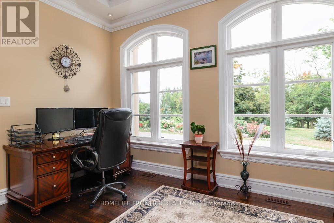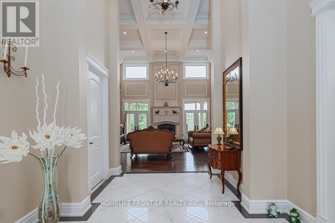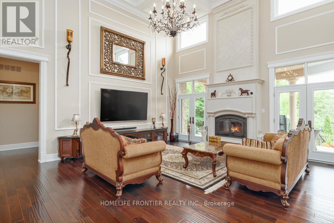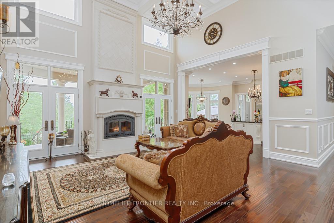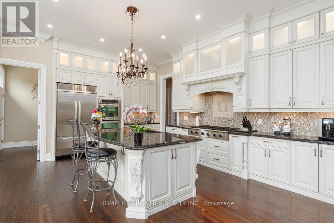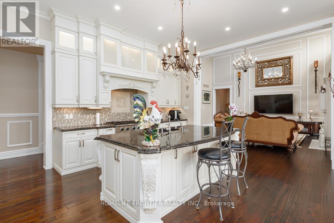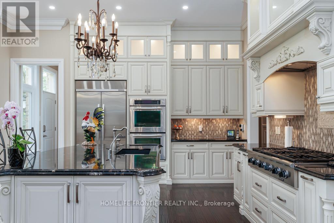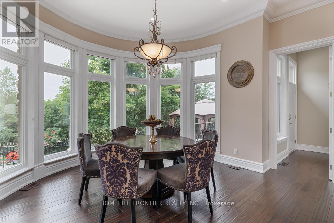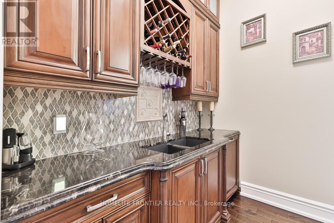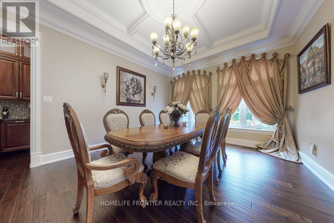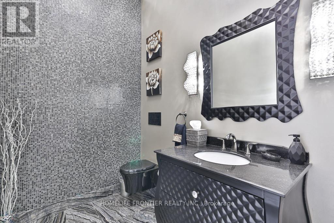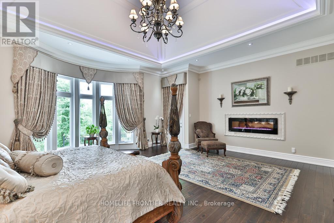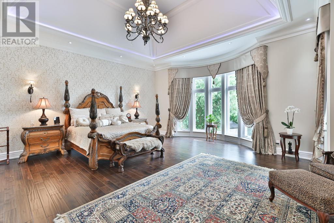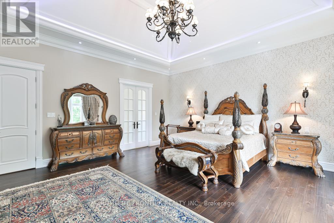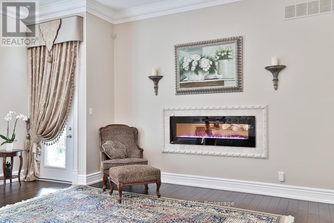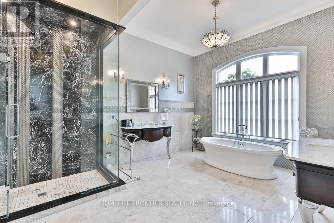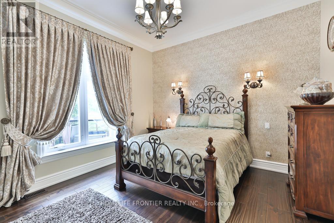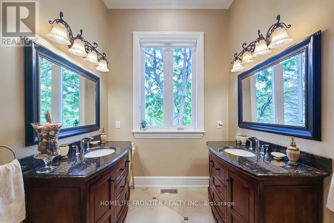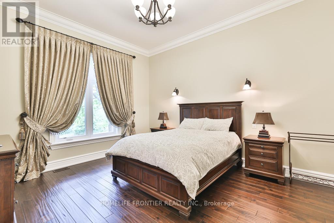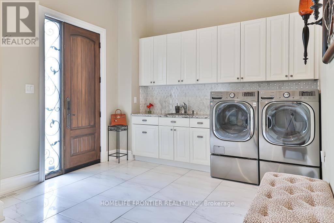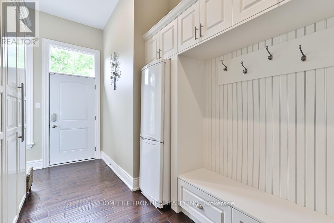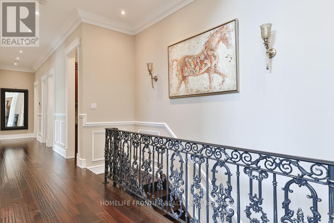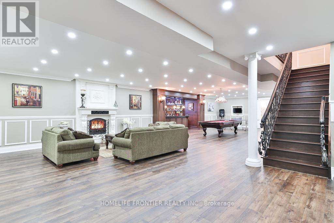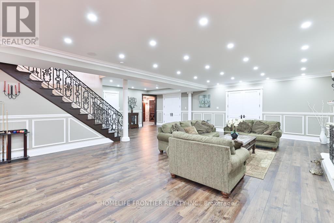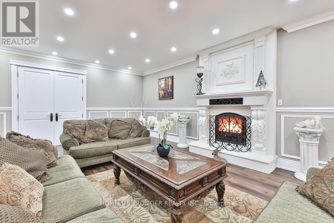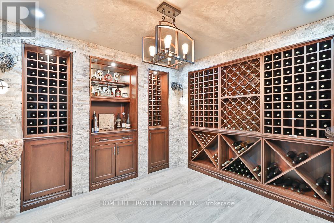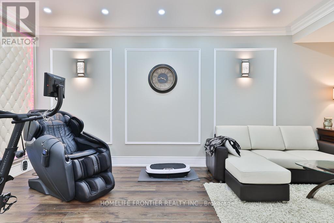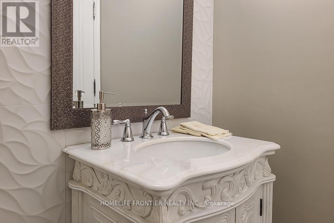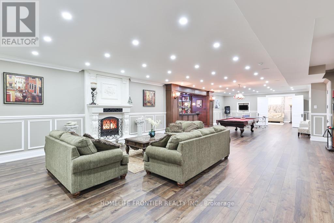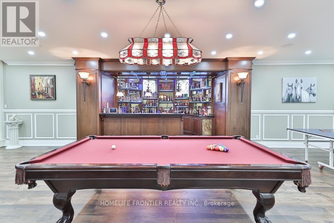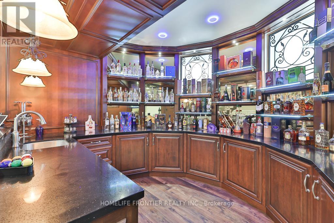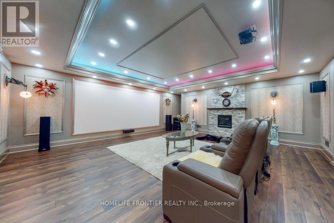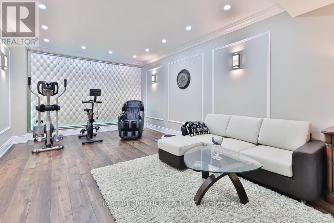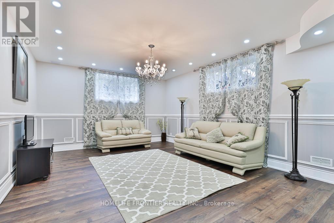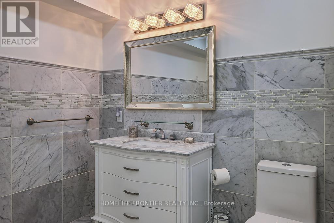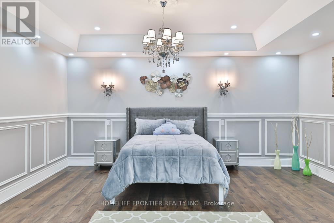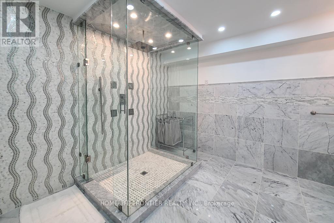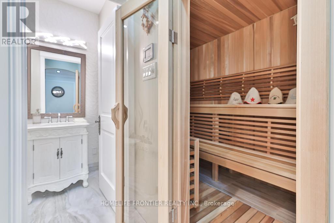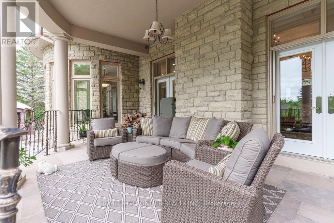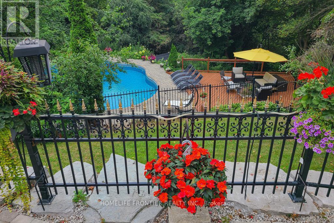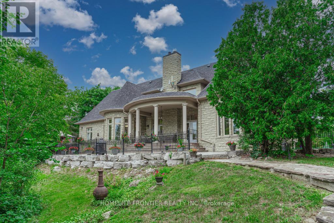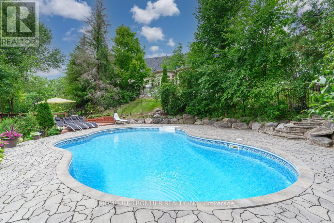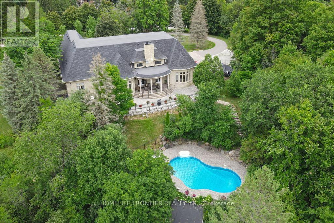7645 16th Side Road King, Ontario L7E 5R7
$4,980,000
Welcome To Exquisite & Private, Gated Custom Built beautiful Estate Property, Set On The Majestic Rolling Hills 12+Acres of Farm Land In Holly Park, King City, CONVENIENT LOCATION- 30 MIN TO AIRPORT, 50 MIN TO DOWNTOWN. Pride Of Ownership And Meticulous Attention To Detail Are Evident Throughout. Custom Designed Open Concept Layout & Luxurious Finishes Through This Amazing Bungalow W/Over 8400+ Sq Ft Of luxury Living Space (Main Floor + Fin.Basement) Featuring Exceptional Craftmanship And Upgrades For The Most Sophisticate Buyer. High Quality Build Feat. Nature At Your Door Step, Backyard W/Ingr. Salt Water Pool, Private Oasis, Hot Tub, Entertainers Dream, Peace, Privacy, Pride Of Ownership And Greatness!!! Constructed With The Highest Quality Materials, The Electric Stylish Video-Monitored Gates Open The Drive Along Through Mature Tree Lined Driveway, Grand Foyer & Great Room W/Coffered 18Ft Ceiling, master BR 15ft , the rest 11ft.Pot Lights Through Out, Crown Molding, Games Rm, Exercise Rm With Sauna, Theater, Billiards Rm, Bar & Wine Cellar, Nanny's Suite, Oversize 3.5 car + lift in car garage, Fiberoptic Internet Connection, State of the art 2 GEOTHERMAL SYSTEMS WITH 4 TONS 2-STAGE VERTICAL TRANQUILITY GEOTHERMAL HEAT PUMPS very economical system for your heating and cooling. The only utilities you have to pay for this house is Hydro. Taxes Are A Reflection Of Being Under The Managed Forest Rebate Program, New Proposed Hwy Will Be 5 min To This Property ! **EXTRAS** Refer To Feature List For Extensive List Of Upgrades And Extras And Information On Additional Rooms . There Are Just Too Many High End Features To Mention! Please Enjoy The Video Tour To See Everything This Home Has To Offer! (id:50886)
Property Details
| MLS® Number | N12332295 |
| Property Type | Single Family |
| Community Name | Rural King |
| Community Features | School Bus |
| Features | Wooded Area, Ravine, Rolling, Backs On Greenbelt, Conservation/green Belt, Carpet Free, Gazebo, Sump Pump, Sauna |
| Parking Space Total | 28 |
| Pool Type | Inground Pool |
| Structure | Porch, Deck, Shed |
Building
| Bathroom Total | 5 |
| Bedrooms Above Ground | 3 |
| Bedrooms Below Ground | 2 |
| Bedrooms Total | 5 |
| Age | 6 To 15 Years |
| Amenities | Fireplace(s) |
| Appliances | Hot Tub, Garage Door Opener Remote(s), Oven - Built-in, Central Vacuum, Water Heater, Water Softener, Water Treatment |
| Architectural Style | Bungalow |
| Basement Development | Finished |
| Basement Type | N/a (finished) |
| Construction Status | Insulation Upgraded |
| Construction Style Attachment | Detached |
| Cooling Type | Central Air Conditioning, Ventilation System |
| Exterior Finish | Stone |
| Fire Protection | Alarm System, Smoke Detectors |
| Fireplace Present | Yes |
| Fireplace Total | 4 |
| Fireplace Type | Woodstove |
| Flooring Type | Hardwood, Porcelain Tile |
| Foundation Type | Concrete |
| Half Bath Total | 1 |
| Heating Fuel | Electric, Geo Thermal |
| Heating Type | Heat Pump, Not Known |
| Stories Total | 1 |
| Size Interior | 3,500 - 5,000 Ft2 |
| Type | House |
| Utility Power | Generator |
Parking
| Attached Garage | |
| Garage |
Land
| Acreage | Yes |
| Fence Type | Fenced Yard |
| Landscape Features | Landscaped |
| Sewer | Septic System |
| Size Depth | 1323 Ft |
| Size Frontage | 407 Ft |
| Size Irregular | 407 X 1323 Ft ; 12.1 Acres |
| Size Total Text | 407 X 1323 Ft ; 12.1 Acres|10 - 24.99 Acres |
Rooms
| Level | Type | Length | Width | Dimensions |
|---|---|---|---|---|
| Basement | Bedroom 4 | 5.2 m | 6.1 m | 5.2 m x 6.1 m |
| Main Level | Bedroom 3 | 4.55 m | 3.95 m | 4.55 m x 3.95 m |
| Main Level | Laundry Room | 4.95 m | 3.44 m | 4.95 m x 3.44 m |
| Main Level | Foyer | 5.58 m | 3.61 m | 5.58 m x 3.61 m |
| Main Level | Great Room | 6.52 m | 5.9 m | 6.52 m x 5.9 m |
| Main Level | Dining Room | 5.61 m | 4.2 m | 5.61 m x 4.2 m |
| Main Level | Office | 4.17 m | 4.3 m | 4.17 m x 4.3 m |
| Main Level | Pantry | 2.4 m | 1.8 m | 2.4 m x 1.8 m |
| Main Level | Kitchen | 5.97 m | 4.9 m | 5.97 m x 4.9 m |
| Main Level | Eating Area | 4.21 m | 3.06 m | 4.21 m x 3.06 m |
| Main Level | Primary Bedroom | 6.82 m | 6.2 m | 6.82 m x 6.2 m |
| Main Level | Bedroom 2 | 4.62 m | 4.05 m | 4.62 m x 4.05 m |
Utilities
| Cable | Installed |
| Electricity | Installed |
https://www.realtor.ca/real-estate/28707331/7645-16th-side-road-king-rural-king
Contact Us
Contact us for more information
Elena Shapiro
Salesperson
www.elenashapiro.com/
7620 Yonge Street Unit 400
Thornhill, Ontario L4J 1V9
(416) 218-8800
(416) 218-8807

