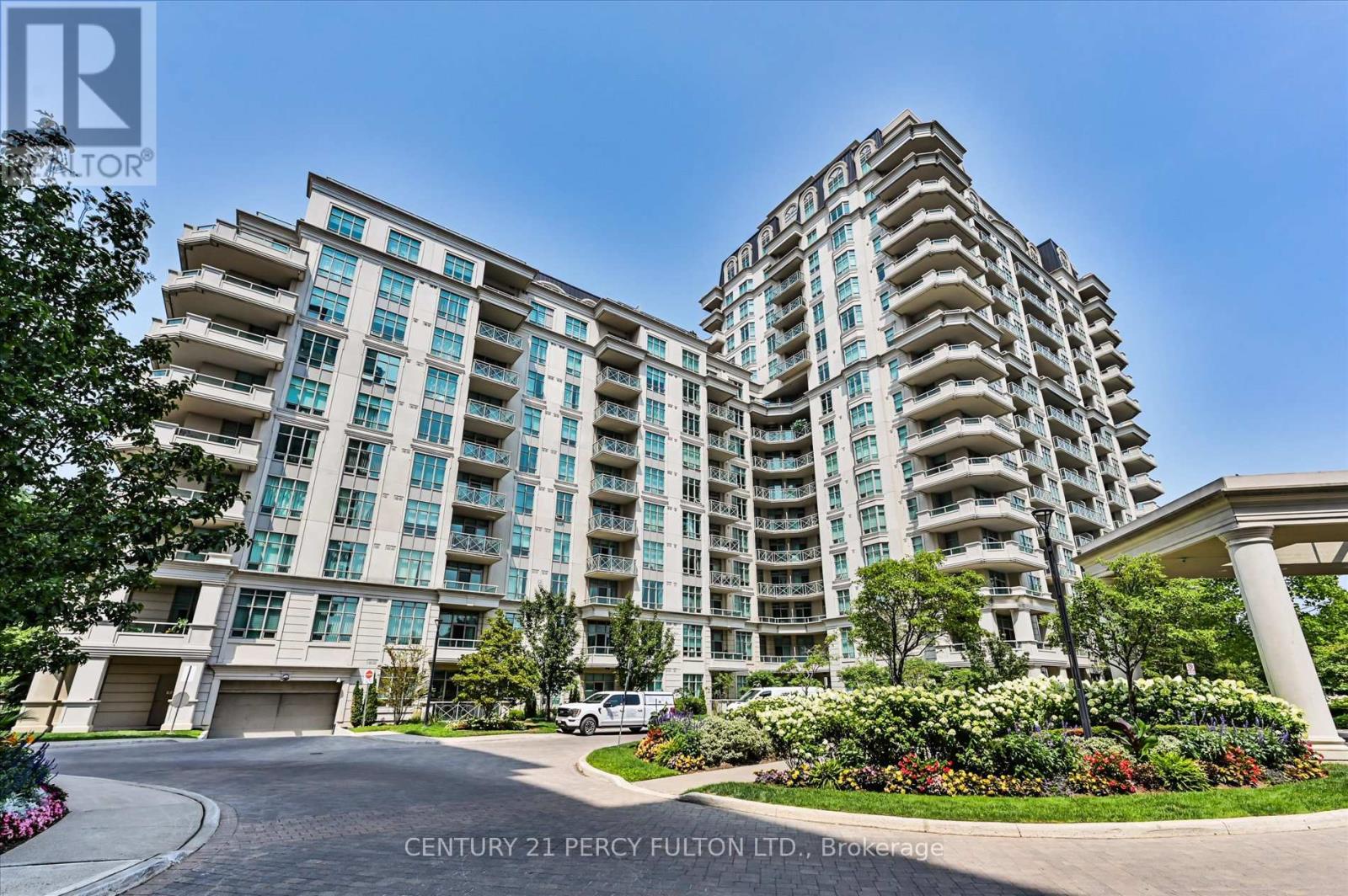317 - 20 Bloorview Place Toronto, Ontario M2J 0A6
$586,000Maintenance, Heat, Common Area Maintenance, Parking, Water
$533.76 Monthly
Maintenance, Heat, Common Area Maintenance, Parking, Water
$533.76 MonthlyBright, spacious, luxury, elegant 1 bedroom unit in sought after area - "Aria Condominiums" , 625sq. ft, plus 70 sq. ft open balcony with serene views of deluxe neighboring houses and greenery, one parking, one locker, 9 foot ceiling with large windows, open concept kitchen with breakfast bar, granite countertops, hardwood floor in living rm, dining rm, bedroom, carpet free! Whole unit freshly painted! Brand new installed items include: crown moulding throughout, light fixture in kitchen, hallway, bedroom, & bathroom, bathroom mirror, countertop, faucet ,sink, and more. Just move in and enjoy this luxurious, classy, warm, feel-good home! Building amenities include 24/7 concierge, indoor car wash, indoor swimming pool, sauna, guest room, party room, exercise room, virtual golf, whirlpool and more. close to shopping, restaurant, Fairview Mall, Subway/TTC/Go Station, hospital, public library, Hwy 401, 404, DVP (id:50886)
Property Details
| MLS® Number | C12332414 |
| Property Type | Single Family |
| Community Name | Don Valley Village |
| Amenities Near By | Public Transit, Hospital |
| Community Features | Pet Restrictions |
| Features | Balcony, Carpet Free, In Suite Laundry |
| Parking Space Total | 1 |
| Pool Type | Indoor Pool |
Building
| Bathroom Total | 1 |
| Bedrooms Above Ground | 1 |
| Bedrooms Total | 1 |
| Amenities | Exercise Centre, Party Room, Visitor Parking, Storage - Locker, Security/concierge |
| Appliances | Dishwasher, Dryer, Microwave, Stove, Washer, Refrigerator |
| Cooling Type | Central Air Conditioning |
| Exterior Finish | Concrete |
| Flooring Type | Hardwood |
| Heating Fuel | Natural Gas |
| Heating Type | Heat Pump |
| Size Interior | 600 - 699 Ft2 |
| Type | Apartment |
Parking
| Underground | |
| Garage |
Land
| Acreage | No |
| Land Amenities | Public Transit, Hospital |
Rooms
| Level | Type | Length | Width | Dimensions |
|---|---|---|---|---|
| Flat | Living Room | 6.71 m | 3.05 m | 6.71 m x 3.05 m |
| Flat | Dining Room | 6.71 m | 3.05 m | 6.71 m x 3.05 m |
| Flat | Kitchen | 2.44 m | 2.44 m | 2.44 m x 2.44 m |
| Flat | Bedroom | 4.19 m | 3.13 m | 4.19 m x 3.13 m |
Contact Us
Contact us for more information
Irene S.n. Kong
Broker
irenekong.com/
2911 Kennedy Road
Toronto, Ontario M1V 1S8
(416) 298-8200
(416) 298-6602
HTTP://www.c21percyfulton.com





























































