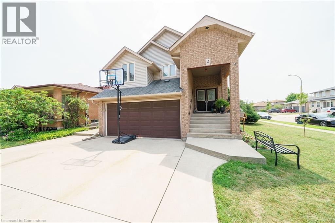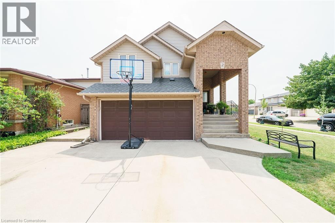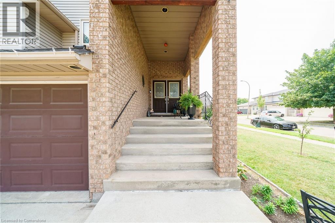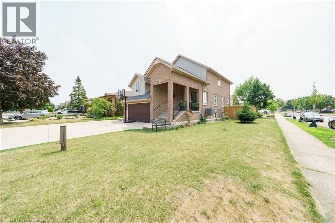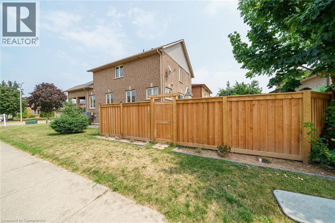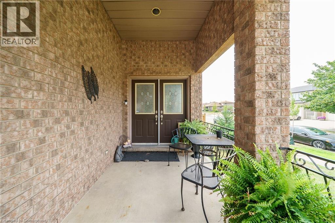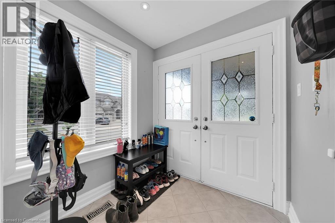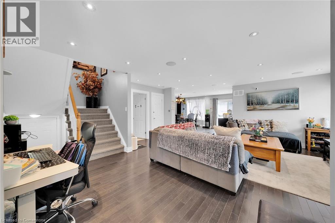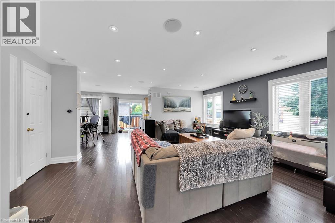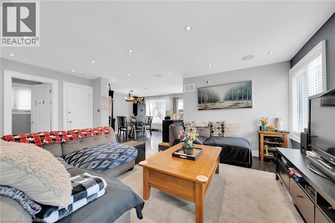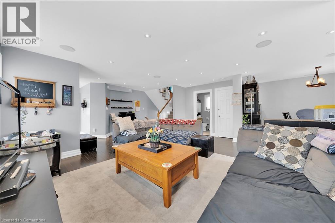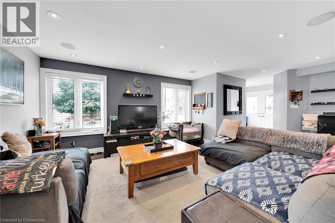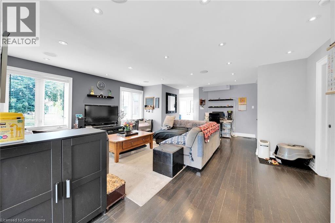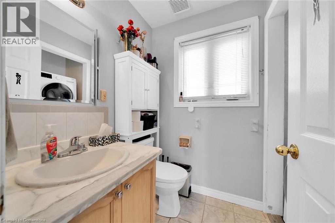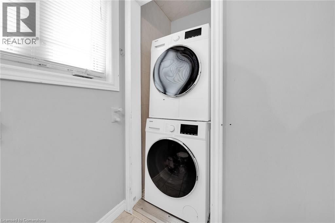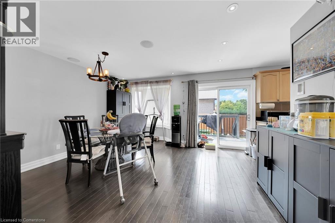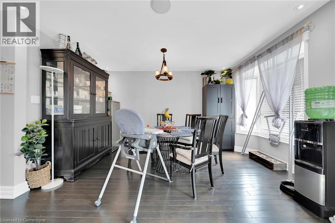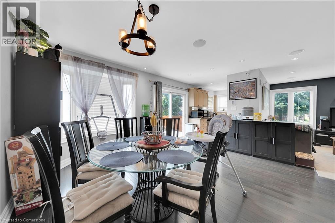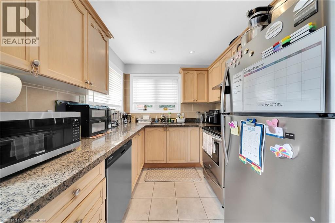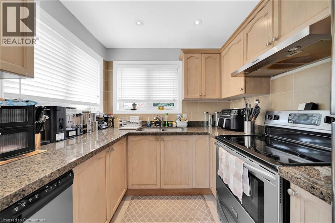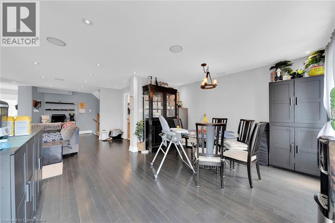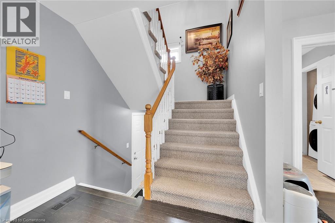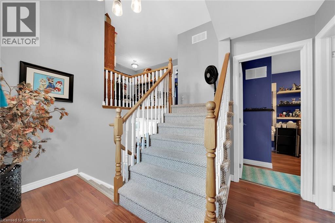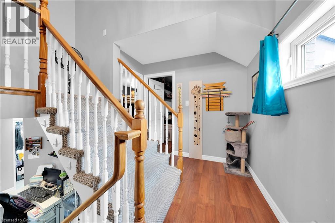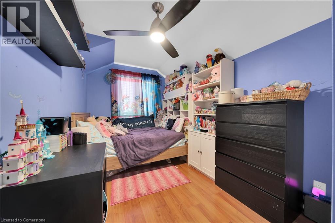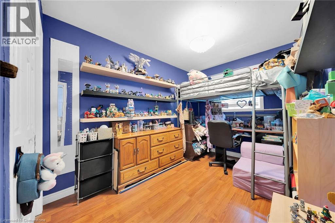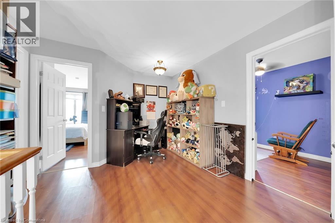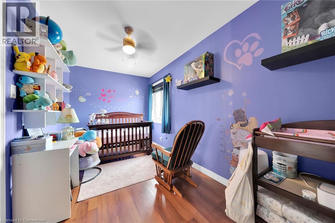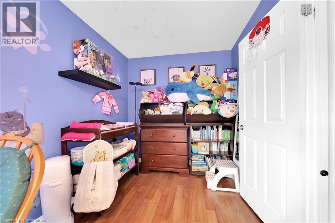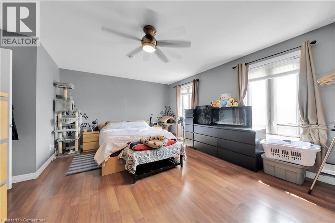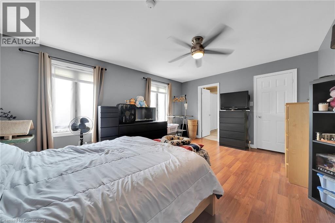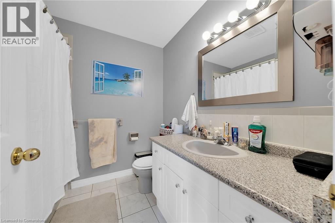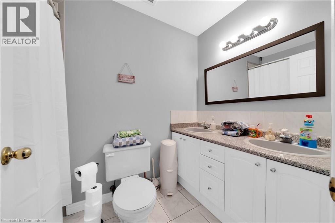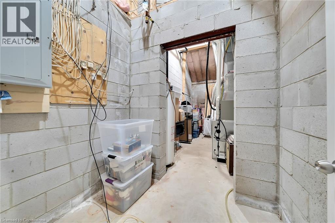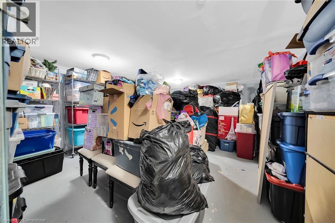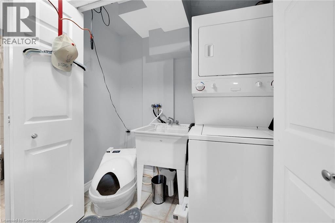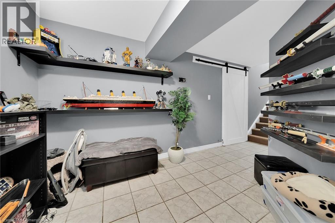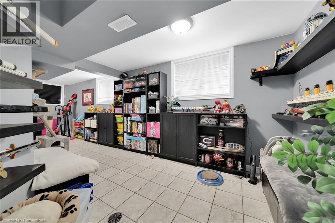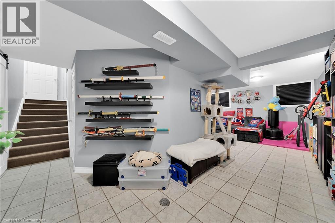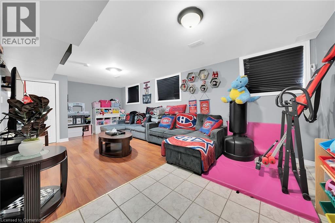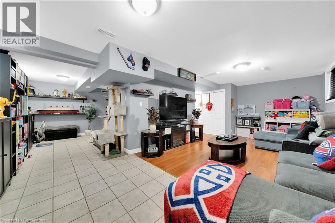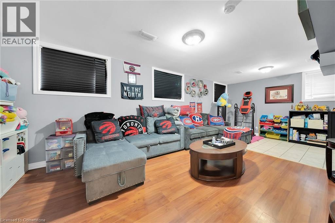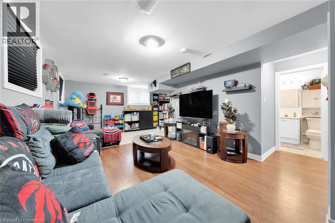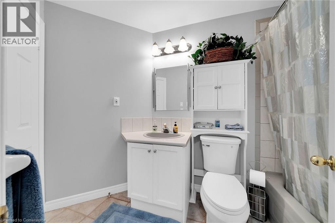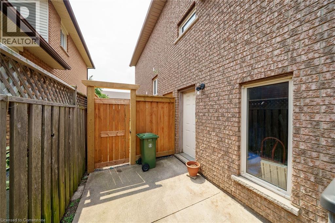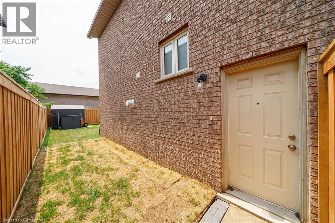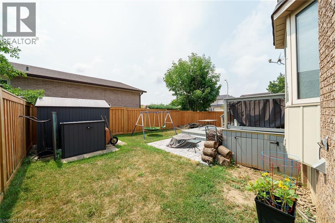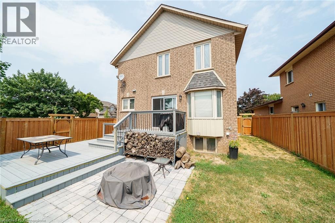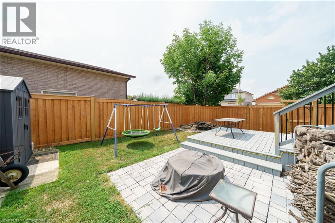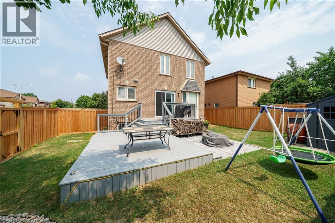2 Tyler Drive Stoney Creek, Ontario L8E 4W9
6 Bedroom
4 Bathroom
2,000 ft2
Central Air Conditioning
Forced Air
$990,000
Custom built 4 + 2 bedroom 4 bathroom home. Separate Self contained income suite ( 2 bedroom ) located in a very popular Stoney Creek Subdivision. (id:50886)
Property Details
| MLS® Number | 40758778 |
| Property Type | Single Family |
| Amenities Near By | Park, Schools, Shopping |
| Features | Country Residential, Automatic Garage Door Opener, In-law Suite |
| Parking Space Total | 6 |
Building
| Bathroom Total | 4 |
| Bedrooms Above Ground | 4 |
| Bedrooms Below Ground | 2 |
| Bedrooms Total | 6 |
| Appliances | Dishwasher, Dryer, Refrigerator, Stove, Washer |
| Basement Development | Finished |
| Basement Type | Full (finished) |
| Construction Style Attachment | Detached |
| Cooling Type | Central Air Conditioning |
| Exterior Finish | Aluminum Siding, Brick |
| Foundation Type | Poured Concrete |
| Half Bath Total | 1 |
| Heating Fuel | Natural Gas |
| Heating Type | Forced Air |
| Stories Total | 2 |
| Size Interior | 2,000 Ft2 |
| Type | House |
| Utility Water | Municipal Water |
Parking
| Attached Garage |
Land
| Access Type | Road Access |
| Acreage | No |
| Land Amenities | Park, Schools, Shopping |
| Sewer | Municipal Sewage System |
| Size Depth | 101 Ft |
| Size Frontage | 60 Ft |
| Size Total Text | Under 1/2 Acre |
| Zoning Description | R3 |
Rooms
| Level | Type | Length | Width | Dimensions |
|---|---|---|---|---|
| Second Level | Bedroom | 11'5'' x 8'3'' | ||
| Second Level | Bedroom | 16'6'' x 7'8'' | ||
| Second Level | Bedroom | 17'0'' x 15'8'' | ||
| Second Level | 5pc Bathroom | Measurements not available | ||
| Second Level | 4pc Bathroom | Measurements not available | ||
| Second Level | Bedroom | 11'5'' x 8'2'' | ||
| Basement | 3pc Bathroom | Measurements not available | ||
| Basement | Bedroom | 13'10'' x 9'7'' | ||
| Basement | Kitchen | 25'9'' x 7'5'' | ||
| Basement | Living Room | 16'3'' x 12'7'' | ||
| Basement | Bedroom | 10'0'' x 11'8'' | ||
| Main Level | Dining Room | 15'6'' x 8'7'' | ||
| Main Level | Living Room | 13'4'' x 7'9'' | ||
| Main Level | Kitchen | 15'6'' x 8'7'' | ||
| Main Level | Laundry Room | Measurements not available | ||
| Main Level | 2pc Bathroom | Measurements not available |
https://www.realtor.ca/real-estate/28709940/2-tyler-drive-stoney-creek
Contact Us
Contact us for more information
John W. Rosmus
Salesperson
(905) 664-2300
RE/MAX Escarpment Realty Inc.
860 Queenston Road
Stoney Creek, Ontario L8G 4A8
860 Queenston Road
Stoney Creek, Ontario L8G 4A8
(905) 545-1188
(905) 664-2300
www.remaxescarpment.com/

