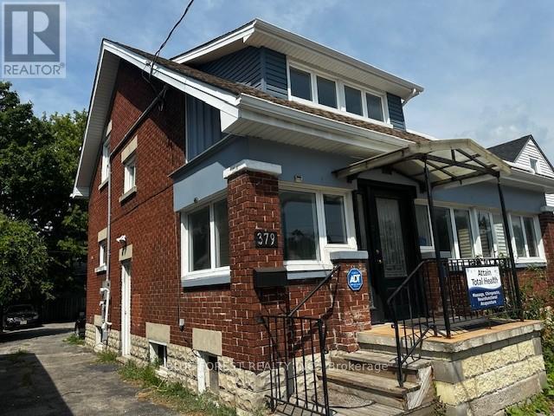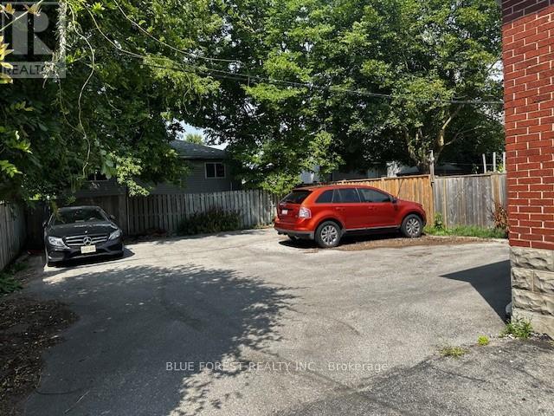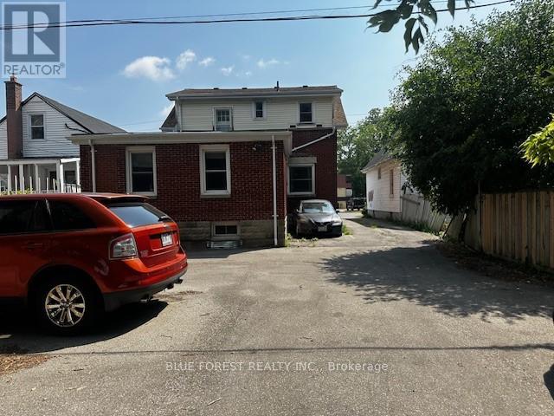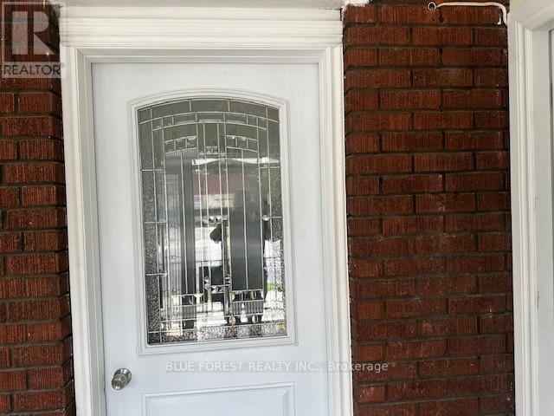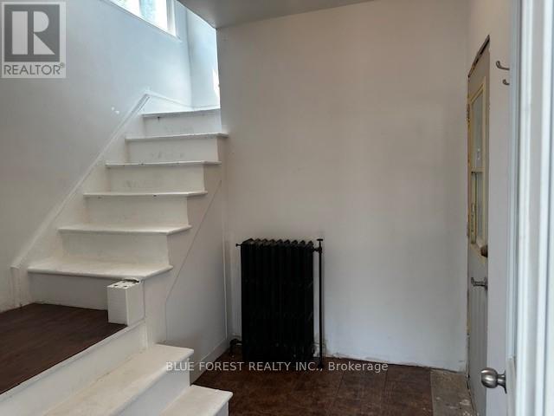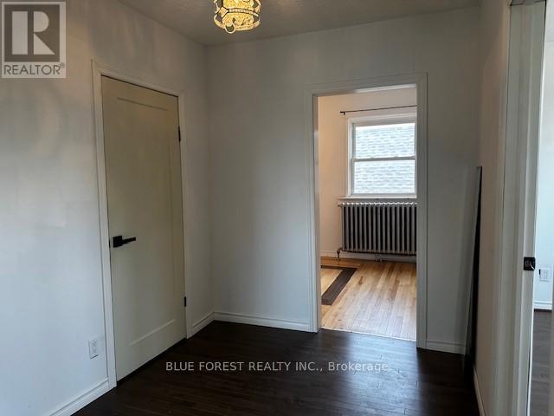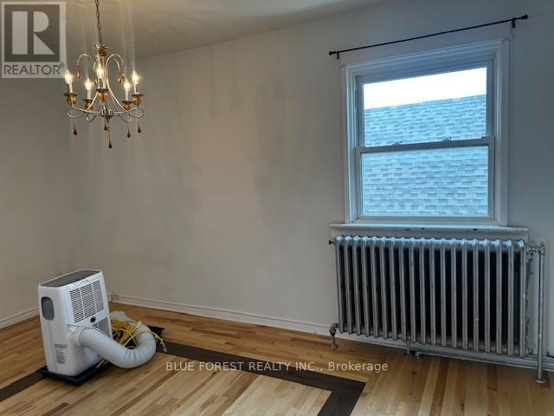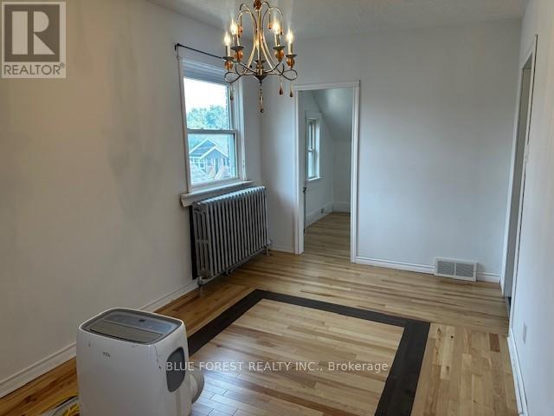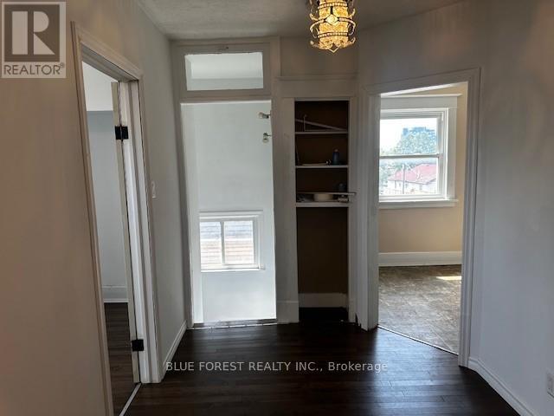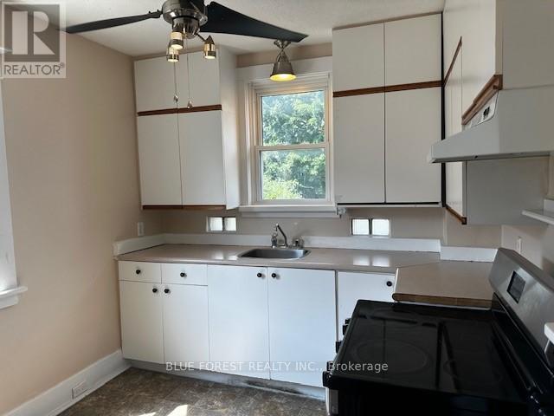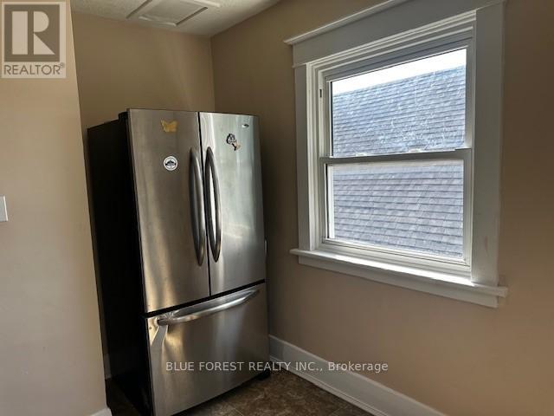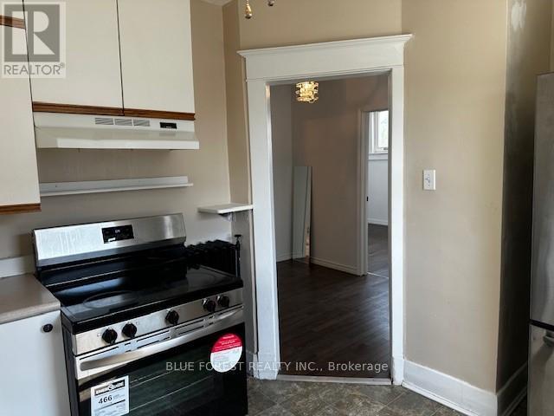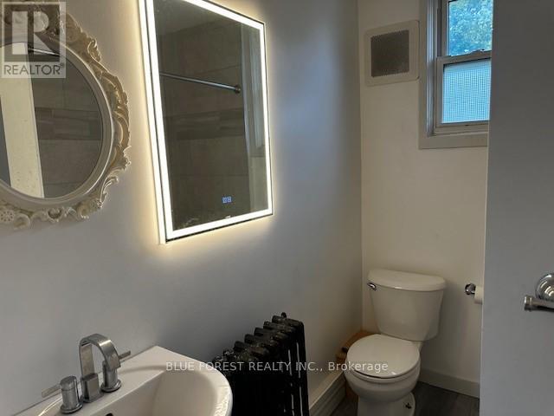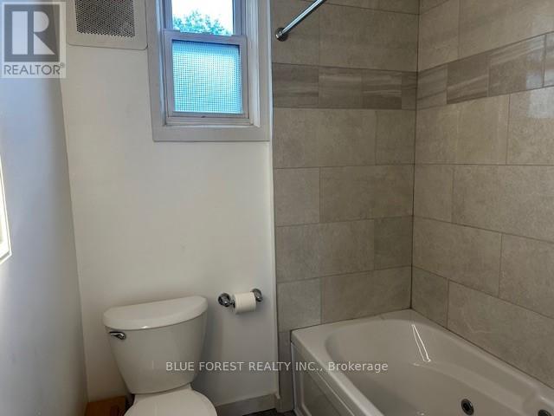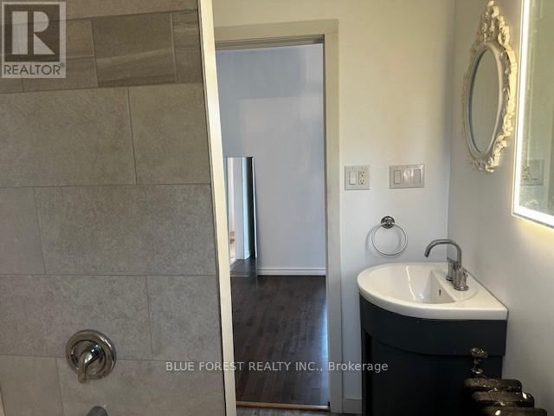Upper - 379 Wharncliffe Road S London South, Ontario N6J 2M2
1 Bedroom
1 Bathroom
700 - 1,100 ft2
Window Air Conditioner
$1,500 Monthly
Cozy one bedroom unit conveniently located on Wharncliffe Road South. Offered at $1,500 per month which includes heat, hydro and parking. One bus will take you to UWO. It's walking distance to Wortley Village, the grocery store, drug store, restaurants and many more amenities. Call today for your private showing before it's gone! (id:50886)
Property Details
| MLS® Number | X12333681 |
| Property Type | Multi-family |
| Community Name | South E |
| Features | Carpet Free |
| Parking Space Total | 1 |
Building
| Bathroom Total | 1 |
| Bedrooms Above Ground | 1 |
| Bedrooms Total | 1 |
| Age | 100+ Years |
| Appliances | Stove, Refrigerator |
| Basement Development | Unfinished |
| Basement Type | N/a (unfinished) |
| Cooling Type | Window Air Conditioner |
| Exterior Finish | Brick |
| Foundation Type | Concrete |
| Stories Total | 2 |
| Size Interior | 700 - 1,100 Ft2 |
| Type | Duplex |
| Utility Water | Municipal Water |
Parking
| No Garage |
Land
| Acreage | No |
| Sewer | Sanitary Sewer |
| Size Depth | 122 Ft ,10 In |
| Size Frontage | 39 Ft |
| Size Irregular | 39 X 122.9 Ft |
| Size Total Text | 39 X 122.9 Ft |
Rooms
| Level | Type | Length | Width | Dimensions |
|---|---|---|---|---|
| Second Level | Kitchen | 2.642 m | 3.05 m | 2.642 m x 3.05 m |
| Second Level | Bathroom | 2.311 m | 1.753 m | 2.311 m x 1.753 m |
| Second Level | Bedroom | 2.667 m | 4.267 m | 2.667 m x 4.267 m |
| Second Level | Eating Area | 2.134 m | 2.87 m | 2.134 m x 2.87 m |
| Main Level | Foyer | 2.134 m | 1.753 m | 2.134 m x 1.753 m |
Utilities
| Cable | Available |
| Electricity | Installed |
| Sewer | Installed |
Contact Us
Contact us for more information
Kelli Silaidis
Salesperson
Blue Forest Realty Inc.
(519) 649-1888
(519) 649-1888
www.soldbyblue.ca/

