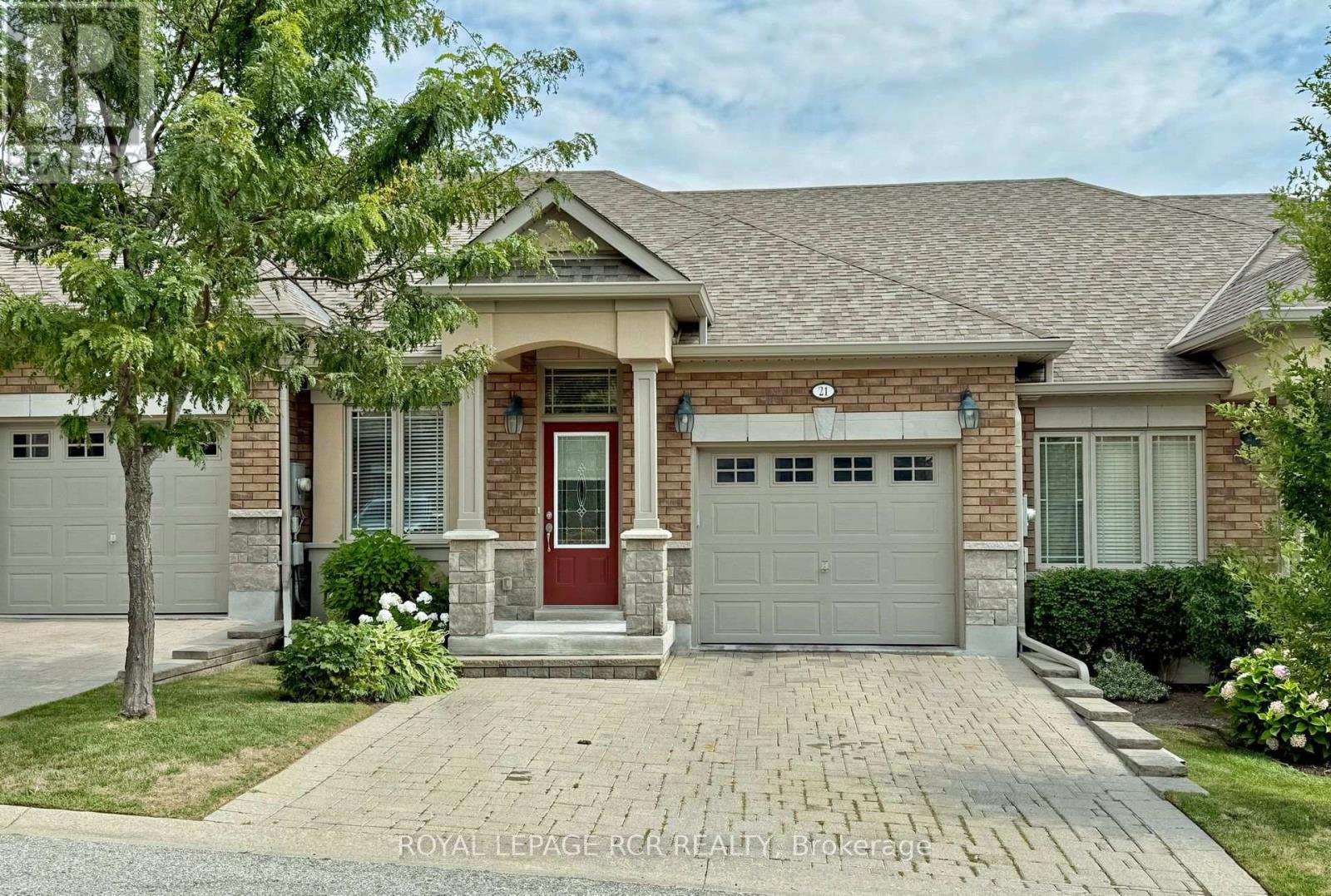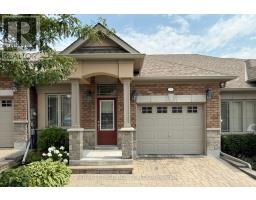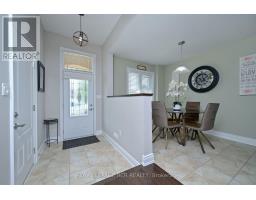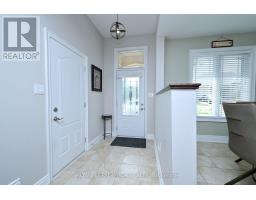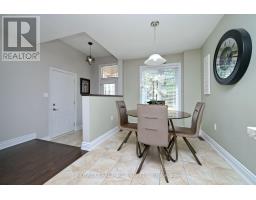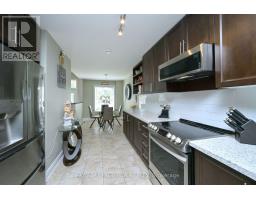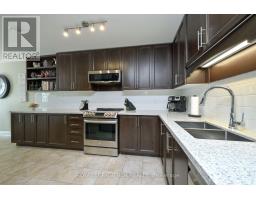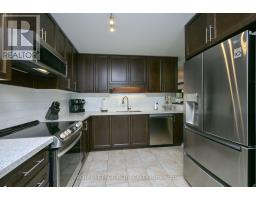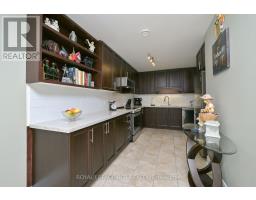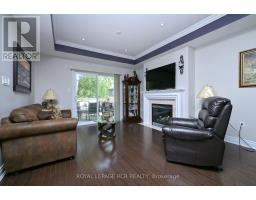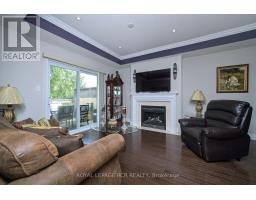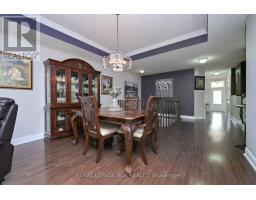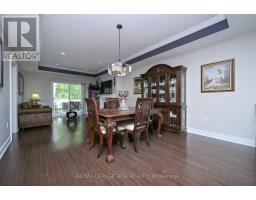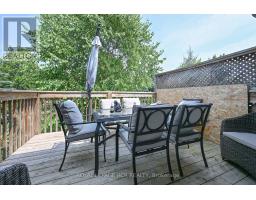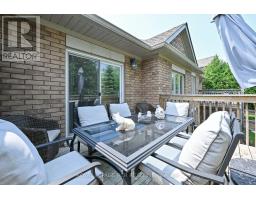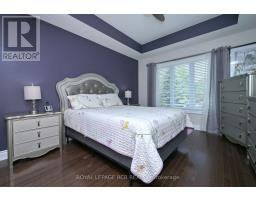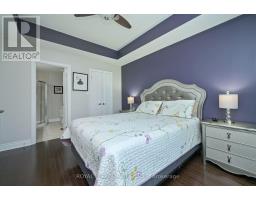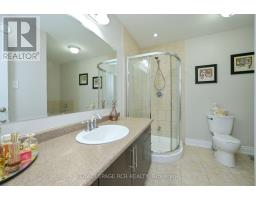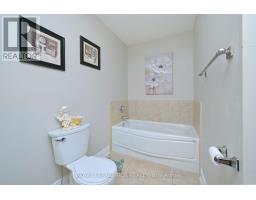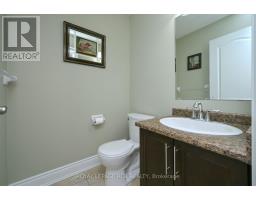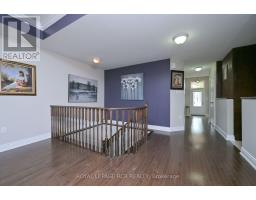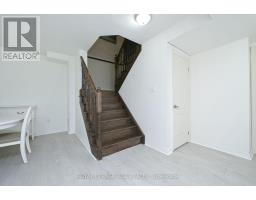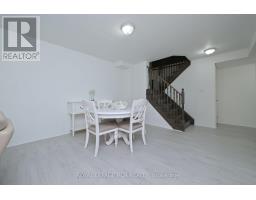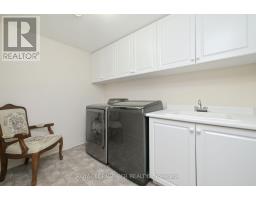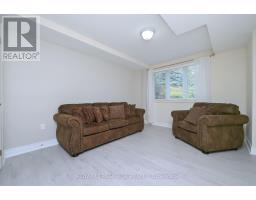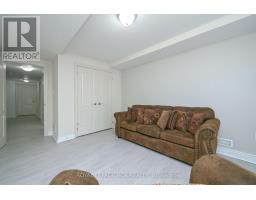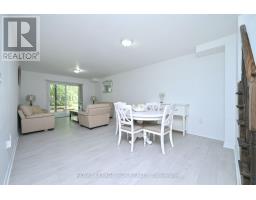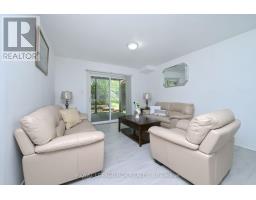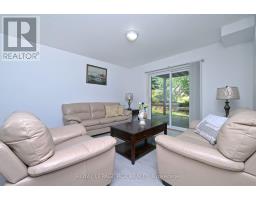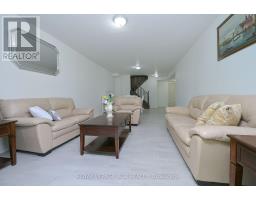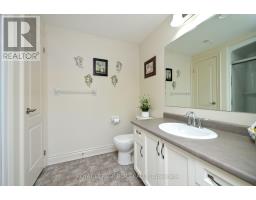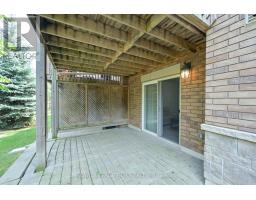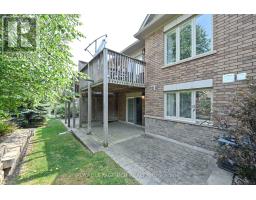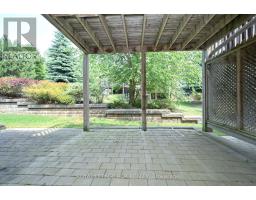21 Upper Highland New Tecumseth, Ontario L9R 0K5
$680,000Maintenance, Water, Insurance, Common Area Maintenance
$623 Monthly
Maintenance, Water, Insurance, Common Area Maintenance
$623 MonthlyLifestyle living in the luxurious area of Briar Hill surrounded by Golf Course, Nottawasaga Inn, Recreation Centre and minutes to Alliston. 1+1 bedroom condo townhouse with open concept living/dining with walkout to deck and gas fireplace. Spacious kitchen with lots of cupboards, granite countertops perfect for the chef in your life, breakfast area overlooking front yard, master bedroom with 4pc ensuite and picture window. Finished basement with large rec room perfect for entertaining, walkout to patio, 2nd bedroom with B/I closet, 3pc bath and laundry room. (id:50886)
Open House
This property has open houses!
1:00 pm
Ends at:3:00 pm
Property Details
| MLS® Number | N12334170 |
| Property Type | Single Family |
| Community Name | Alliston |
| Amenities Near By | Golf Nearby, Hospital |
| Community Features | Pets Allowed With Restrictions, Community Centre |
| Equipment Type | Water Heater |
| Features | Level Lot, Balcony, Level, Carpet Free |
| Parking Space Total | 3 |
| Rental Equipment Type | Water Heater |
| Structure | Deck, Patio(s) |
| View Type | View |
Building
| Bathroom Total | 3 |
| Bedrooms Above Ground | 1 |
| Bedrooms Below Ground | 1 |
| Bedrooms Total | 2 |
| Age | 11 To 15 Years |
| Amenities | Fireplace(s) |
| Appliances | Dishwasher, Dryer, Microwave, Stove, Washer, Refrigerator |
| Architectural Style | Bungalow |
| Basement Development | Finished |
| Basement Features | Walk Out |
| Basement Type | N/a (finished), N/a |
| Cooling Type | Central Air Conditioning |
| Exterior Finish | Brick |
| Fireplace Present | Yes |
| Flooring Type | Ceramic, Hardwood, Laminate |
| Foundation Type | Concrete |
| Half Bath Total | 1 |
| Heating Fuel | Natural Gas |
| Heating Type | Forced Air |
| Stories Total | 1 |
| Size Interior | 1,000 - 1,199 Ft2 |
| Type | Row / Townhouse |
Parking
| Garage |
Land
| Acreage | No |
| Land Amenities | Golf Nearby, Hospital |
| Landscape Features | Landscaped |
Rooms
| Level | Type | Length | Width | Dimensions |
|---|---|---|---|---|
| Lower Level | Bedroom 2 | 3.25 m | 4.69 m | 3.25 m x 4.69 m |
| Lower Level | Recreational, Games Room | 3.8 m | 7.18 m | 3.8 m x 7.18 m |
| Lower Level | Dining Room | 3.8 m | 7.18 m | 3.8 m x 7.18 m |
| Lower Level | Laundry Room | 2.01 m | 2.95 m | 2.01 m x 2.95 m |
| Main Level | Kitchen | 3.02 m | 4.08 m | 3.02 m x 4.08 m |
| Main Level | Eating Area | 2.41 m | 3.18 m | 2.41 m x 3.18 m |
| Main Level | Living Room | 3.95 m | 4.38 m | 3.95 m x 4.38 m |
| Main Level | Dining Room | 3.95 m | 2.93 m | 3.95 m x 2.93 m |
| Main Level | Primary Bedroom | 3.37 m | 4.1 m | 3.37 m x 4.1 m |
https://www.realtor.ca/real-estate/28711088/21-upper-highland-new-tecumseth-alliston-alliston
Contact Us
Contact us for more information
Louisa Lampe
Broker
7 Victoria St. West, Po Box 759
Alliston, Ontario L9R 1V9
(705) 435-3000
(705) 435-3001
www.royallepagercr.com/

