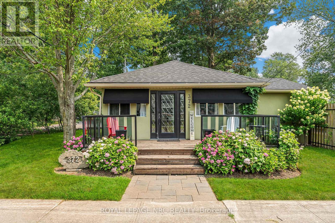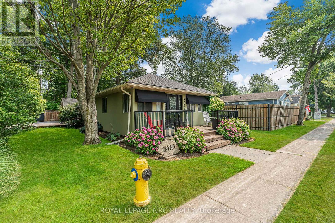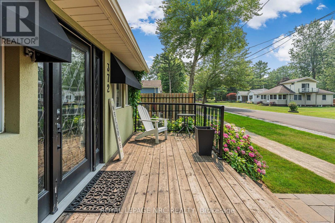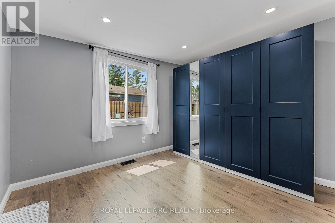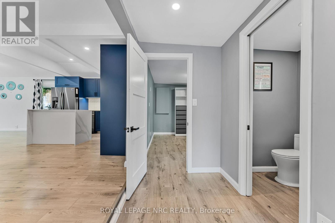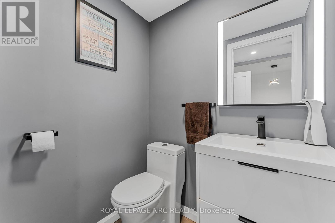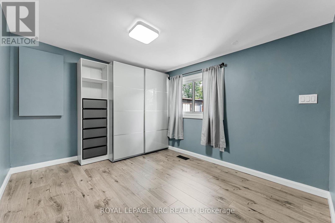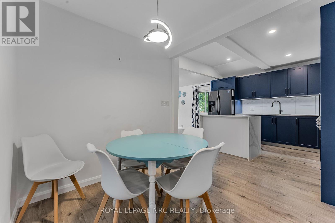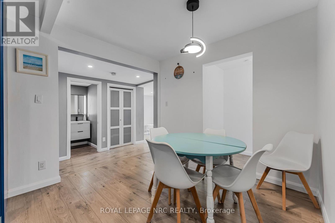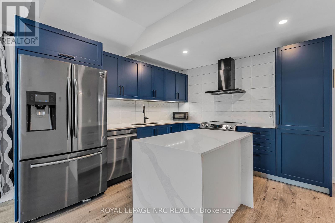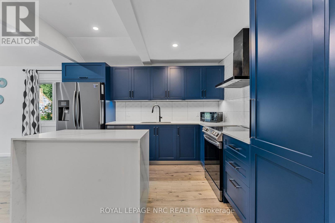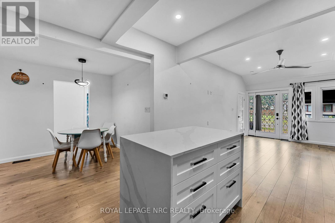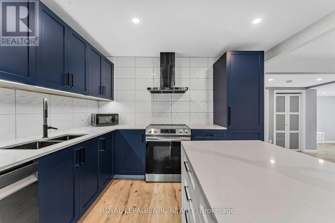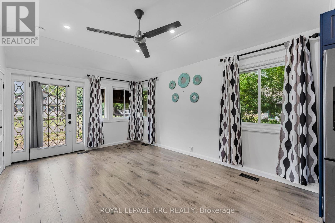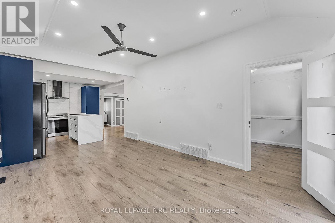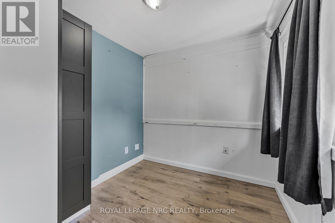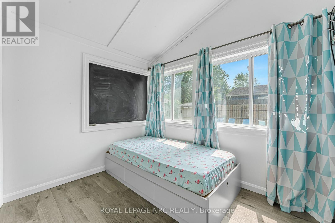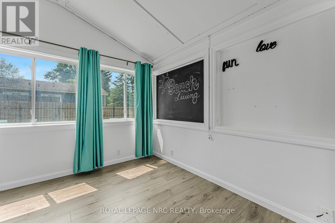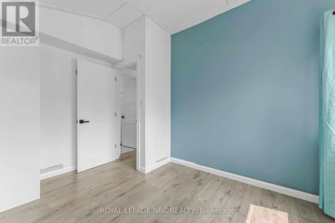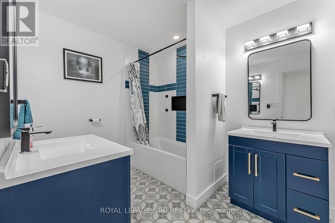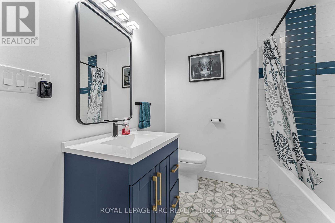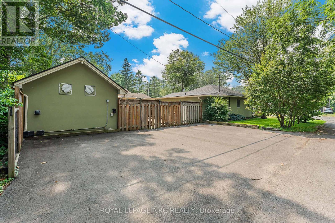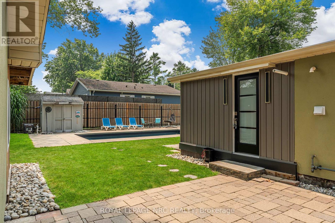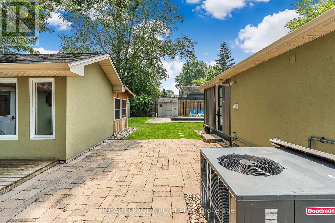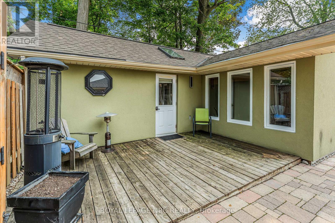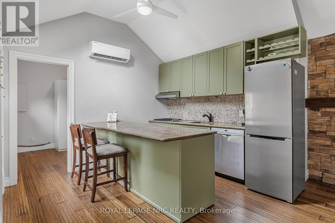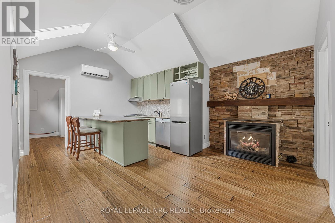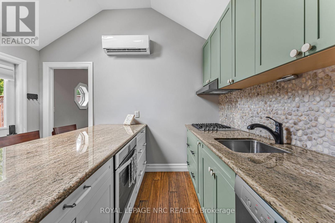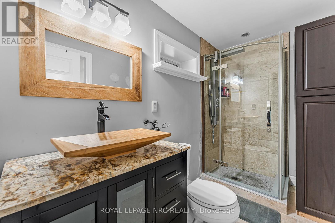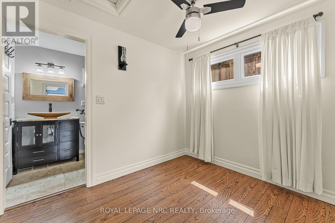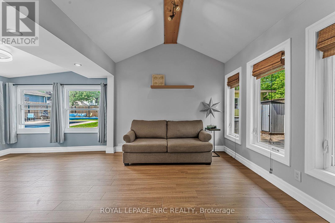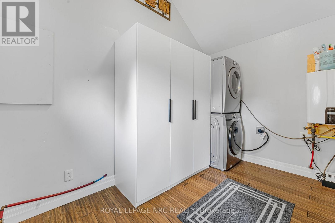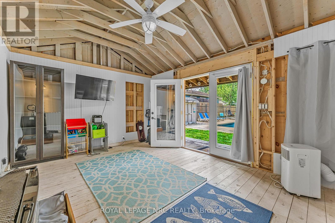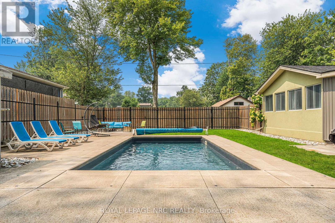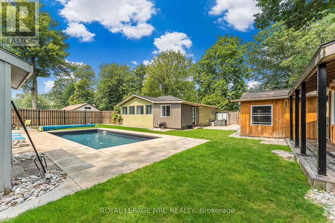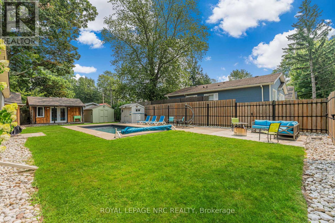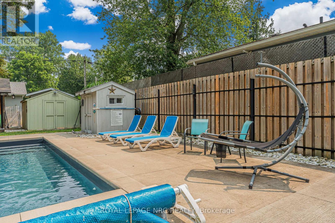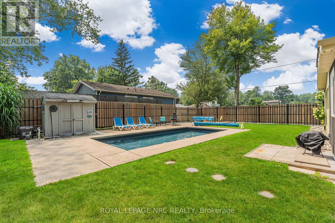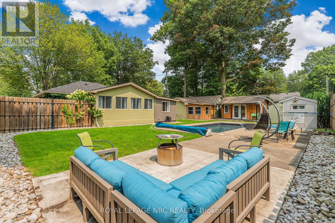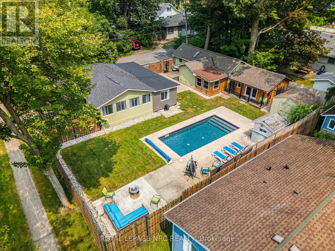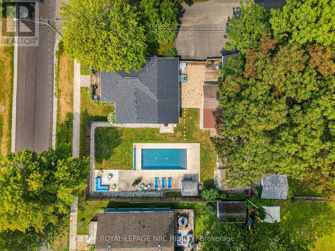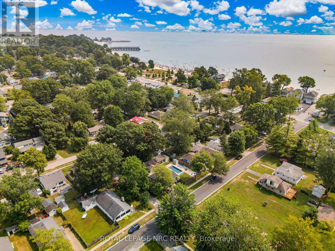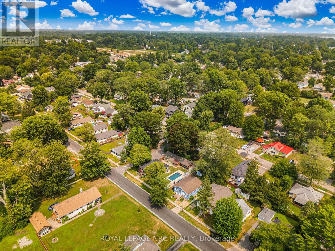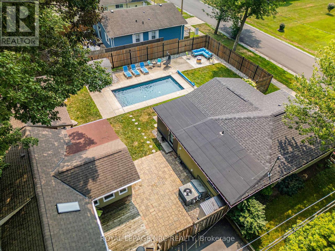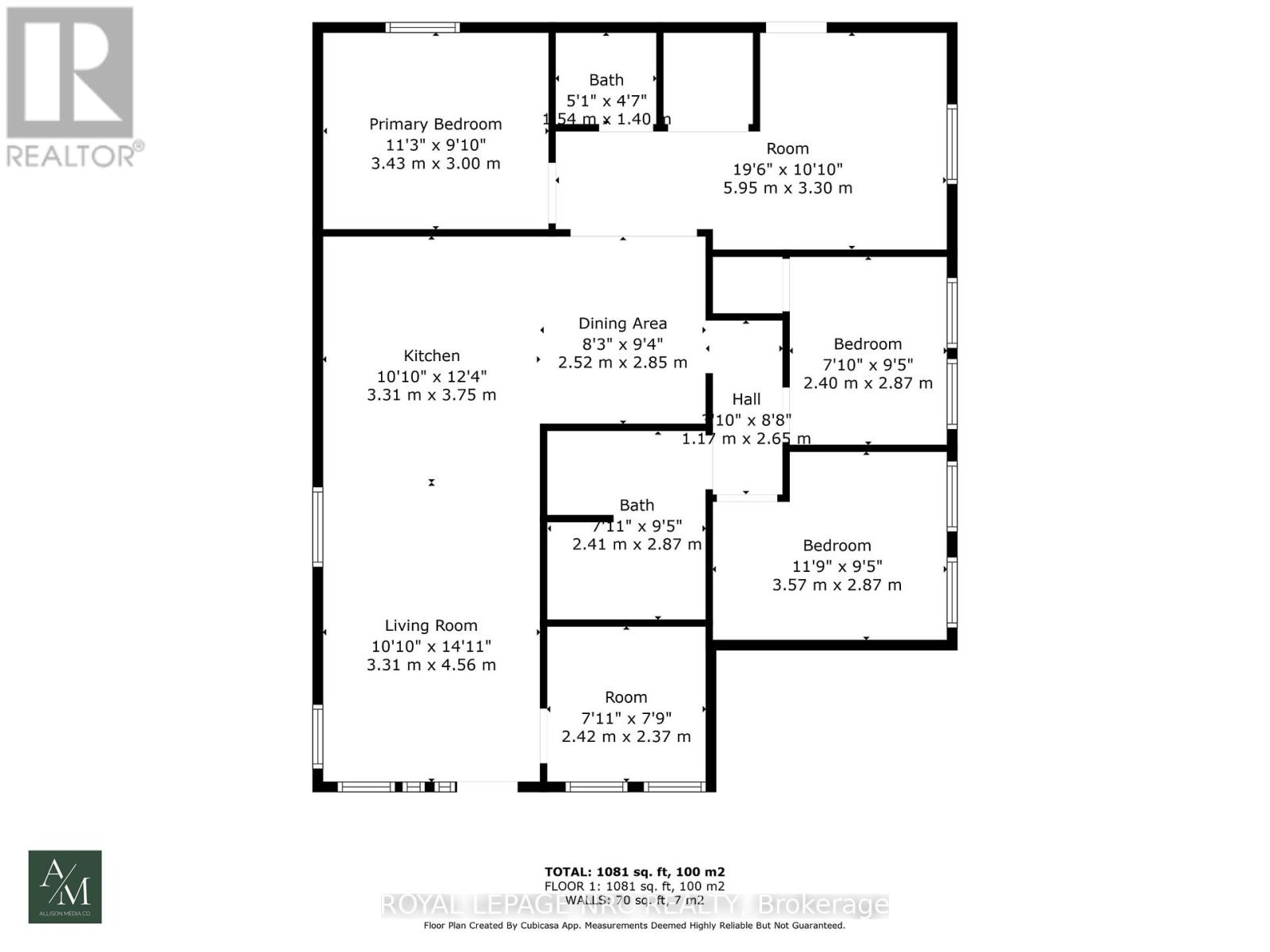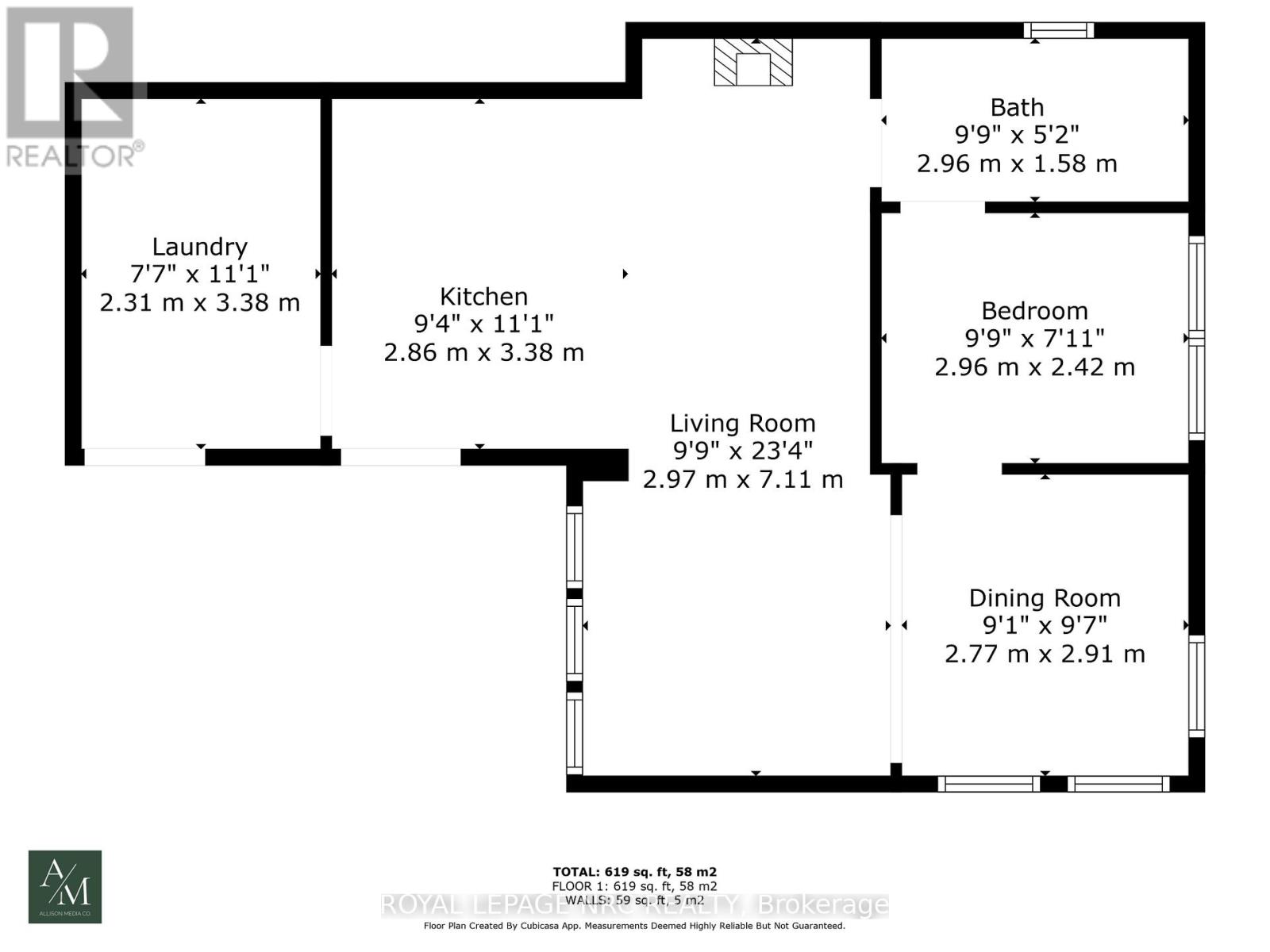370-372 Lakewood Avenue Fort Erie, Ontario L0S 1B0
$889,000
Located on one of the most sought-after streets in Crystal Beach, this exceptional double lot (80x90 ft) property offers an incredibly rare opportunity-two fully separate residences, plus everything you need to live the beach life in comfort and style. The main home is just under 1,200 sq ft, featuring 4 bedrooms, 2 bathrooms, and a charming front deck perfect for relaxing after a day at the lake. The second residence is a beautifully renovated 1-bedroom, 1-bath home with a spacious pantry/laundry area, offering nearly 800 sq ft of stylish, functional living space. Outside, enjoy a 12x26 ft inground sports pool, a 16x12 beach Bunkie for guests or extra storage, and a 12x10 ft shed - all nestled on this spacious, private lot. Whether you're looking to: Live in one home and rent out the other, Create the perfect in-law setup for a senior, Run a short-term rental (Airbnb), Or give older teens their own space close to home...Many updates since 2021: Both porches enclosed/insulated, adding sqft on both homes, flooring throughout, kitchen, bathrooms in main house, etc. This property is brimming with flexibility, potential, and coastal charm. A truly unique find in Crystal Beach and all within a 3 minute walk to the sandy beach, local shops and restaurants. Don't miss your chance to make it yours! (id:50886)
Property Details
| MLS® Number | X12334591 |
| Property Type | Single Family |
| Community Name | 337 - Crystal Beach |
| Features | Guest Suite, In-law Suite |
| Parking Space Total | 4 |
| Pool Type | Inground Pool |
| Structure | Deck, Patio(s), Shed |
Building
| Bathroom Total | 3 |
| Bedrooms Above Ground | 4 |
| Bedrooms Below Ground | 1 |
| Bedrooms Total | 5 |
| Amenities | Fireplace(s) |
| Appliances | Oven - Built-in, Range, Cooktop, Dishwasher, Dryer, Stove, Washer, Window Coverings, Two Refrigerators |
| Architectural Style | Bungalow |
| Basement Type | None |
| Cooling Type | Central Air Conditioning |
| Exterior Finish | Stucco |
| Fireplace Present | Yes |
| Fireplace Total | 1 |
| Flooring Type | Laminate, Hardwood, Tile |
| Foundation Type | Block |
| Half Bath Total | 1 |
| Heating Fuel | Natural Gas |
| Heating Type | Forced Air |
| Stories Total | 1 |
| Size Interior | 700 - 1,100 Ft2 |
| Type | Other |
| Utility Water | Municipal Water |
Parking
| No Garage |
Land
| Acreage | No |
| Fence Type | Fully Fenced |
| Sewer | Sanitary Sewer |
| Size Depth | 90 Ft |
| Size Frontage | 80 Ft |
| Size Irregular | 80 X 90 Ft |
| Size Total Text | 80 X 90 Ft |
| Zoning Description | R2b |
Rooms
| Level | Type | Length | Width | Dimensions |
|---|---|---|---|---|
| Flat | Kitchen | 3.478 m | 5.224 m | 3.478 m x 5.224 m |
| Flat | Living Room | 5.872 m | 2.942 m | 5.872 m x 2.942 m |
| Flat | Primary Bedroom | 2.38 m | 2.955 m | 2.38 m x 2.955 m |
| Flat | Bathroom | 2.939 m | 1.547 m | 2.939 m x 1.547 m |
| Flat | Pantry | 3.448 m | 2.422 m | 3.448 m x 2.422 m |
| Main Level | Mud Room | 3.2 m | 3.05 m | 3.2 m x 3.05 m |
| Main Level | Bathroom | 1.489 m | 1.236 m | 1.489 m x 1.236 m |
| Main Level | Primary Bedroom | 2.897 m | 3.433 m | 2.897 m x 3.433 m |
| Main Level | Kitchen | 5.849 m | 2.86 m | 5.849 m x 2.86 m |
| Main Level | Bedroom 2 | 2.365 m | 2.865 m | 2.365 m x 2.865 m |
| Main Level | Bedroom 3 | 3.474 m | 2.848 m | 3.474 m x 2.848 m |
| Main Level | Bathroom | 2.282 m | 2.866 m | 2.282 m x 2.866 m |
| Main Level | Living Room | 5.478 m | 3.378 m | 5.478 m x 3.378 m |
| Main Level | Bedroom 4 | 2.249 m | 2.288 m | 2.249 m x 2.288 m |
Contact Us
Contact us for more information
Kelsey Sinclair
Salesperson
318 Ridge Road N
Ridgeway, Ontario L0S 1N0
(905) 894-4014
www.nrcrealty.ca/

