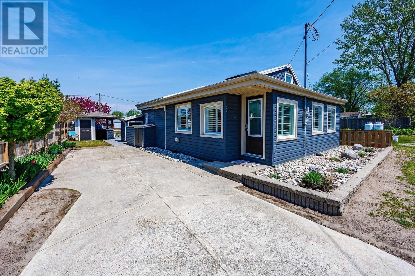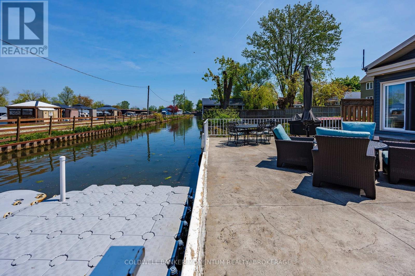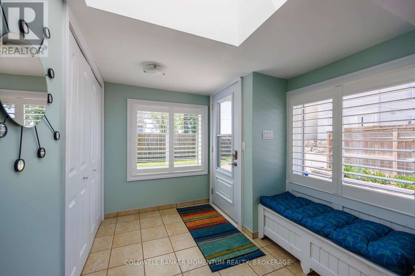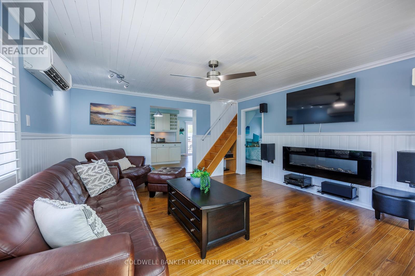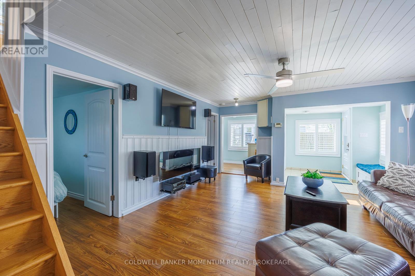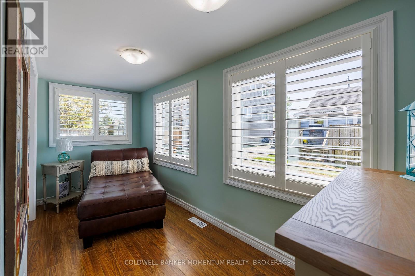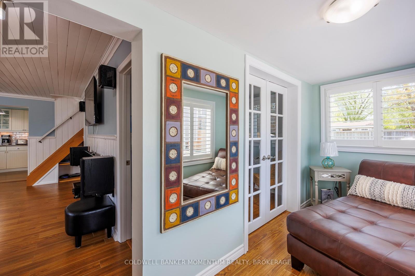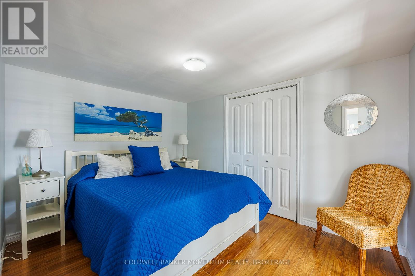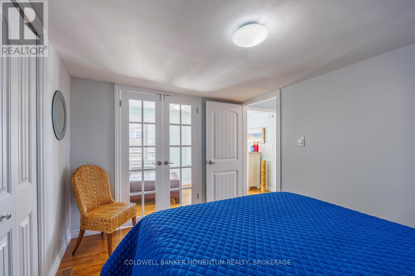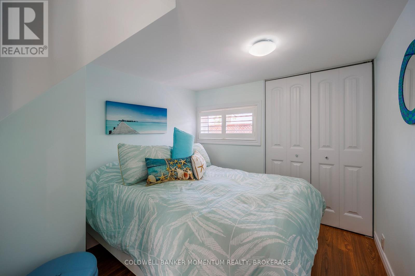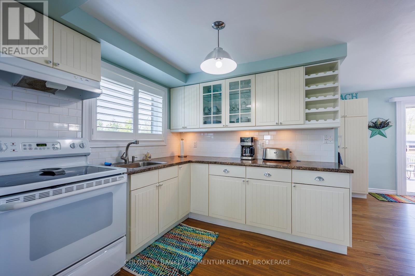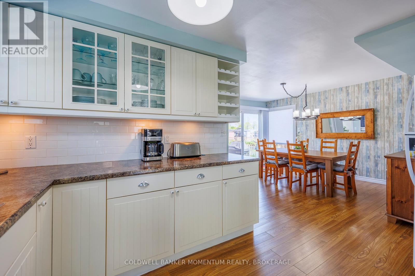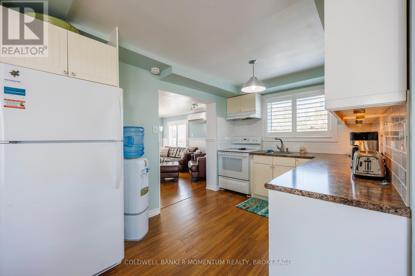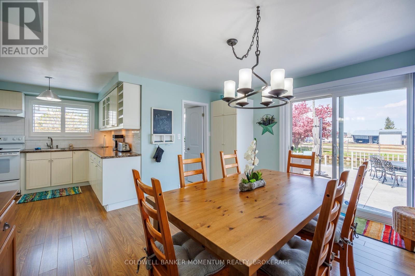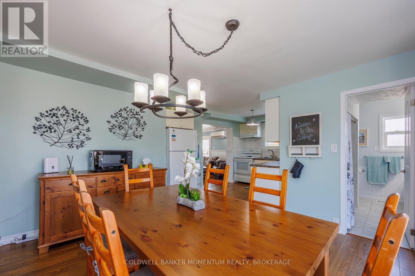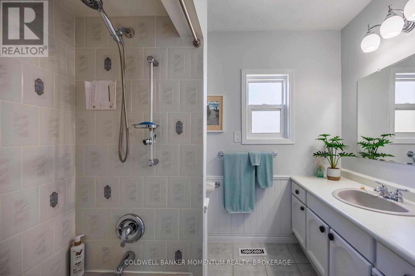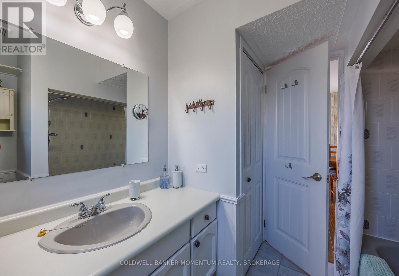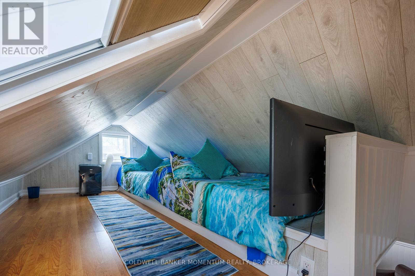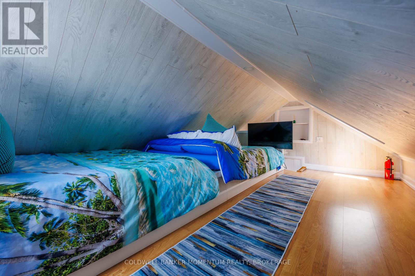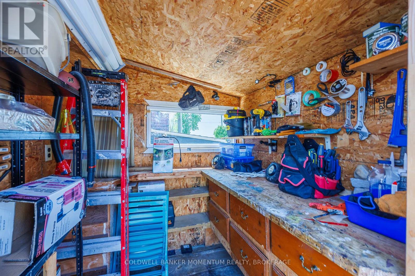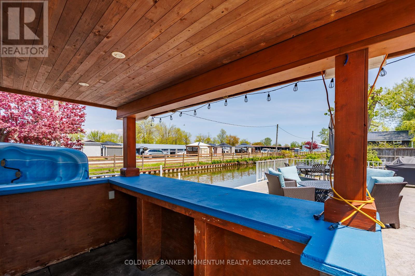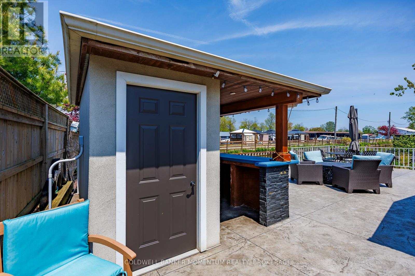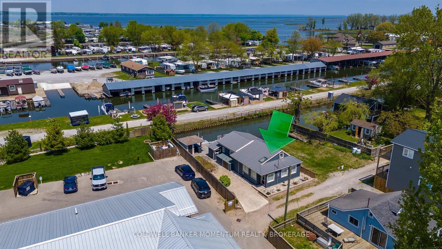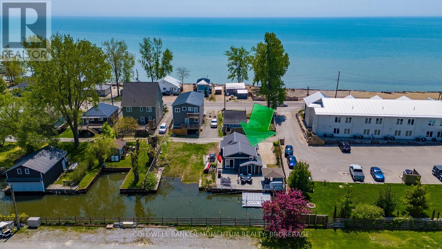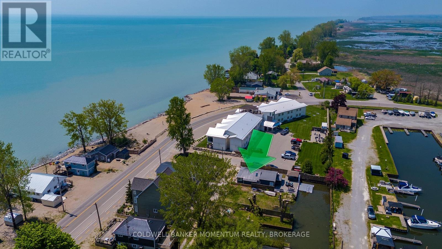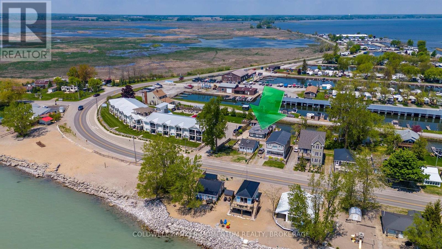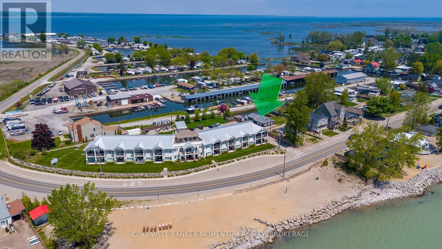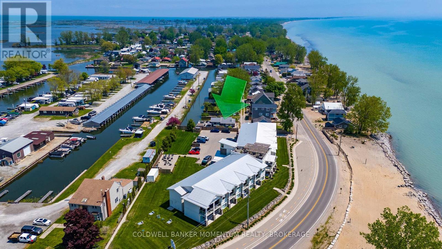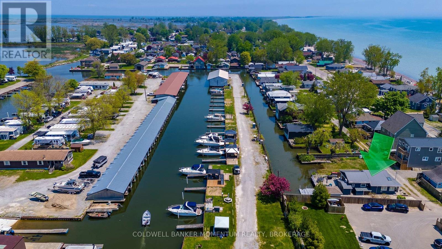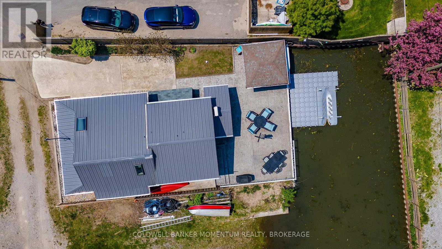24 Private Lane Norfolk, Ontario N0E 1M0
$749,000
Enjoy a perfect blend of cozy living and outdoor adventure with this year-round 2-bedroom cottage, complete with a spacious loft area that offers a great bonus space for sleeping or the kiddo's, in the scenic Long Point area. Situated on a channel with direct access to water, deeded beach access, the property boasts a floating dock with ski-doo slip and enough room for a 21' boat, stamped concrete deck to ensure ease and enjoyment for boaters and water enthusiasts. Minutes from the beach, this cottage is perfect for families or anyone looking to capitalize on passive income potential through vacation rentals. The addition of a Tiki bar makes it an ideal spot for entertaining guests and making memories. Dont miss out on the opportunity to own this unique and versatile cottage, with endless possibilities for fun and relaxation! (id:50886)
Property Details
| MLS® Number | X12316413 |
| Property Type | Single Family |
| Community Name | Rural S. Walsingham |
| Amenities Near By | Beach, Marina |
| Easement | Unknown |
| Features | Waterway, Flat Site, Carpet Free |
| Parking Space Total | 2 |
| Structure | Patio(s), Dock |
| View Type | View Of Water, Direct Water View |
| Water Front Type | Waterfront |
Building
| Bathroom Total | 1 |
| Bedrooms Above Ground | 2 |
| Bedrooms Total | 2 |
| Age | 51 To 99 Years |
| Amenities | Fireplace(s) |
| Appliances | Furniture, Microwave, Stove, Window Coverings, Refrigerator |
| Basement Type | None |
| Construction Style Attachment | Detached |
| Cooling Type | Wall Unit |
| Exterior Finish | Vinyl Siding |
| Fireplace Present | Yes |
| Fireplace Total | 1 |
| Foundation Type | Block |
| Heating Fuel | Electric |
| Heating Type | Heat Pump, Not Known |
| Stories Total | 2 |
| Size Interior | 1,100 - 1,500 Ft2 |
| Type | House |
| Utility Water | Cistern |
Parking
| No Garage |
Land
| Access Type | Public Road, Private Docking |
| Acreage | No |
| Land Amenities | Beach, Marina |
| Landscape Features | Landscaped |
| Sewer | Holding Tank |
| Size Depth | 103 Ft ,7 In |
| Size Frontage | 48 Ft ,1 In |
| Size Irregular | 48.1 X 103.6 Ft |
| Size Total Text | 48.1 X 103.6 Ft|under 1/2 Acre |
| Surface Water | Lake/pond |
| Zoning Description | Rr |
Rooms
| Level | Type | Length | Width | Dimensions |
|---|---|---|---|---|
| Second Level | Loft | 5.51 m | 3.73 m | 5.51 m x 3.73 m |
| Main Level | Dining Room | 4.24 m | 3.66 m | 4.24 m x 3.66 m |
| Main Level | Kitchen | 2.59 m | 3.91 m | 2.59 m x 3.91 m |
| Main Level | Living Room | 5.72 m | 4.27 m | 5.72 m x 4.27 m |
| Main Level | Bedroom | 3.63 m | 2.69 m | 3.63 m x 2.69 m |
| Main Level | Bedroom 2 | 2.74 m | 2.69 m | 2.74 m x 2.69 m |
| Main Level | Foyer | 2.72 m | 2.41 m | 2.72 m x 2.41 m |
| Main Level | Sunroom | 1.65 m | 4.17 m | 1.65 m x 4.17 m |
| Main Level | Bathroom | 2.29 m | 2.44 m | 2.29 m x 2.44 m |
Utilities
| Electricity | Installed |
https://www.realtor.ca/real-estate/28714349/24-private-lane-norfolk-rural-s-walsingham
Contact Us
Contact us for more information
Carrie Stengel
Salesperson
353 Lake St,westlake Plaza .
St. Catharines, Ontario L2N 7G4
(905) 935-8001
momentumrealty.ca/

