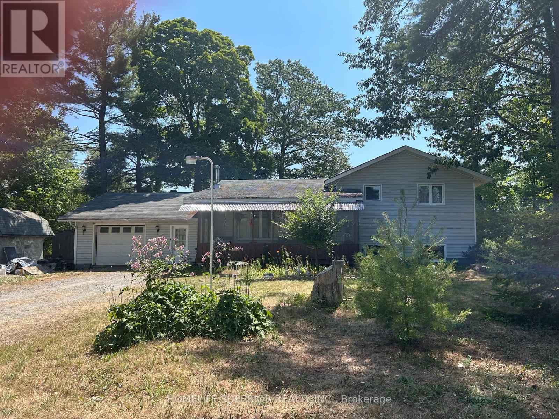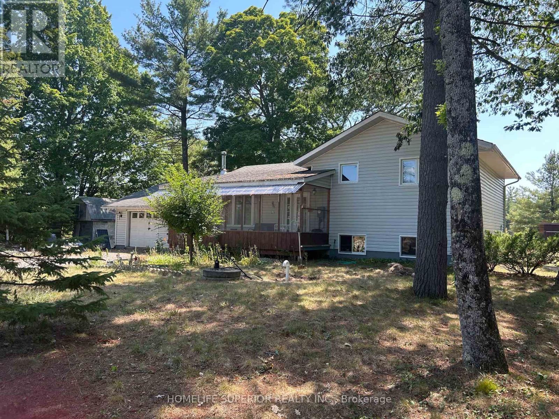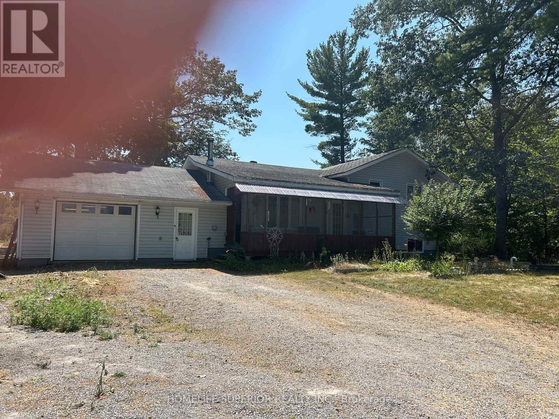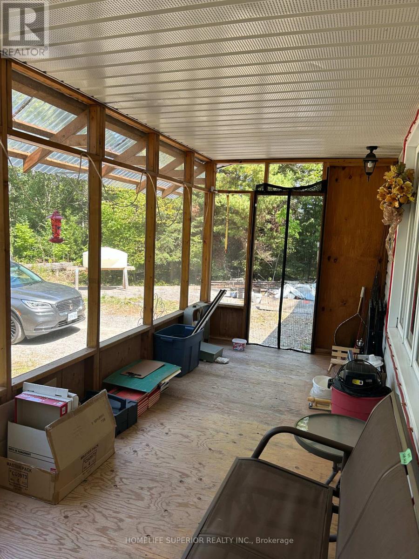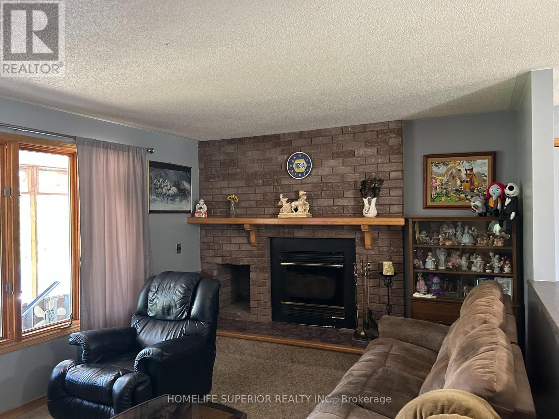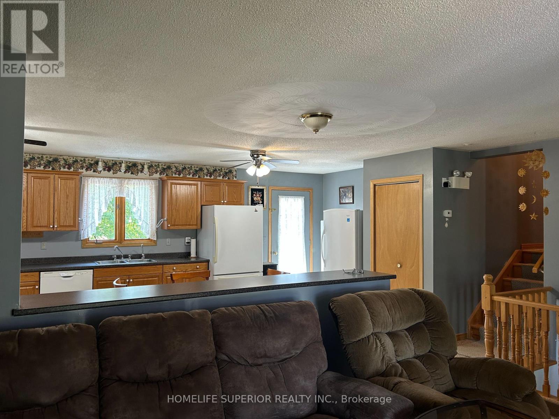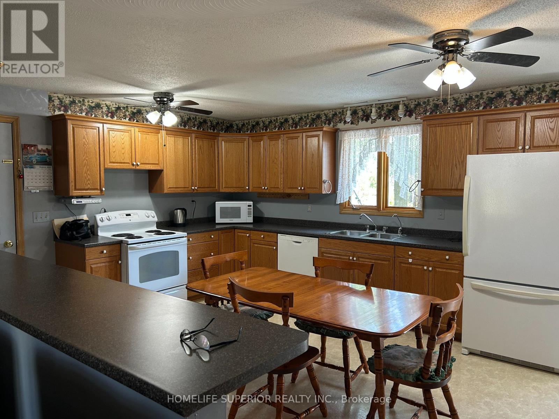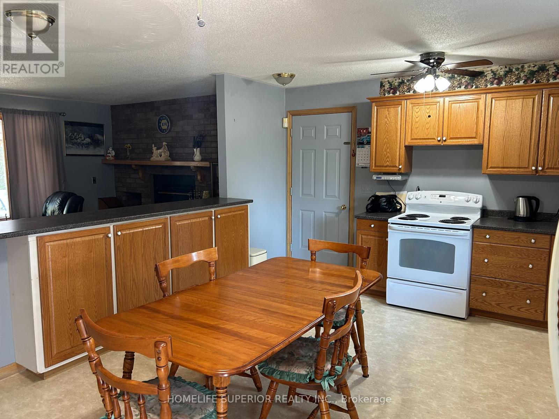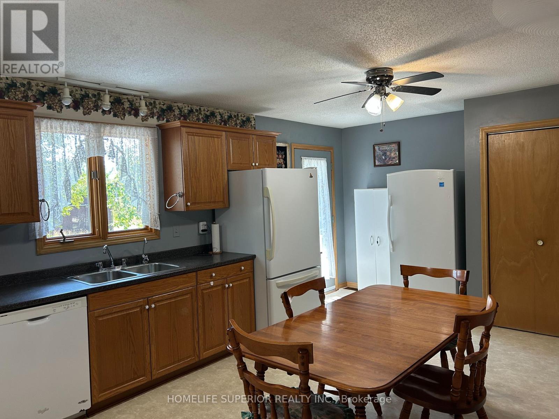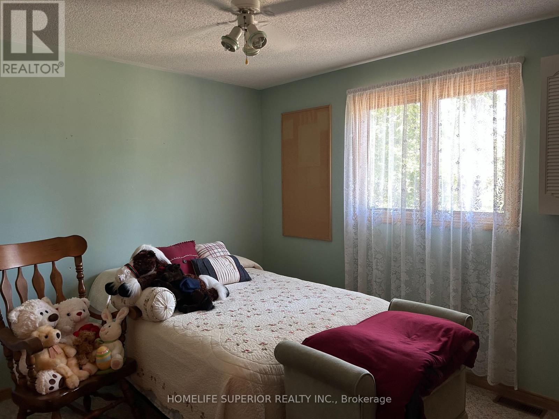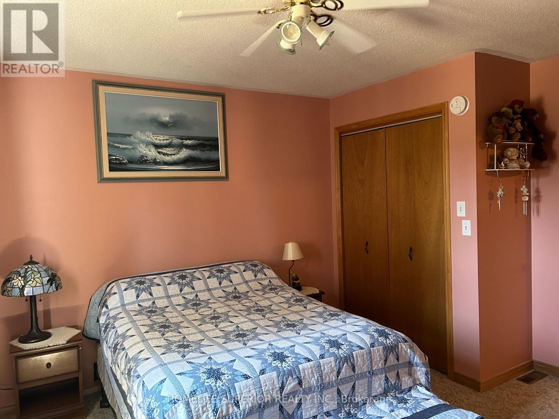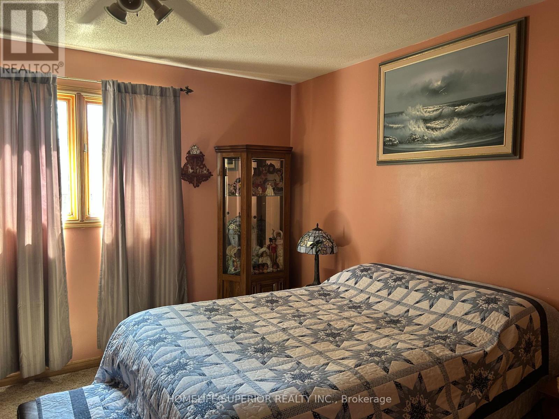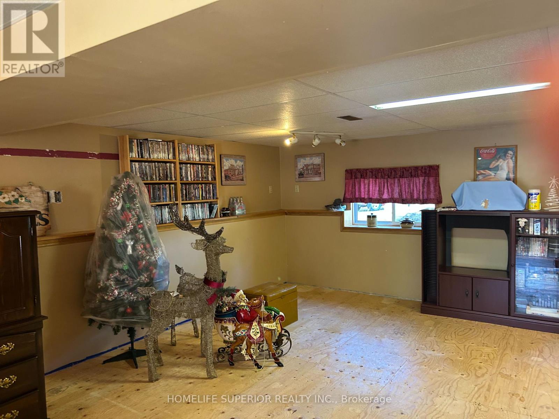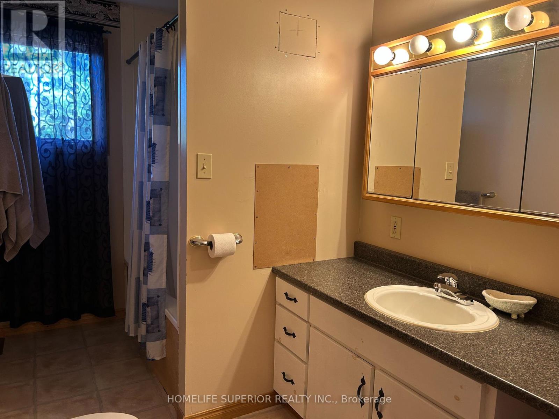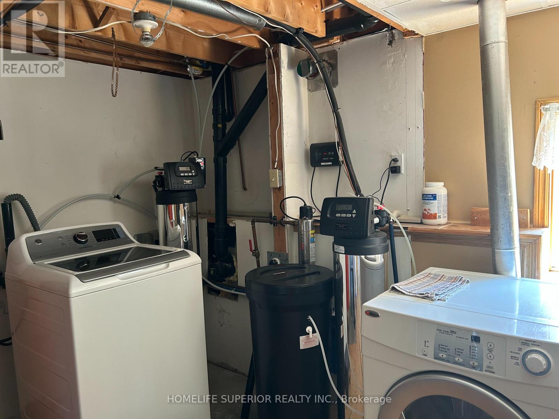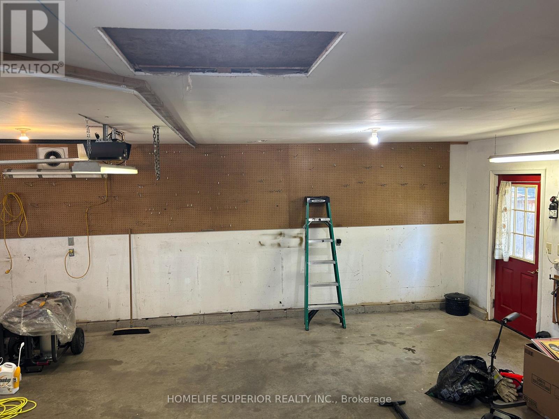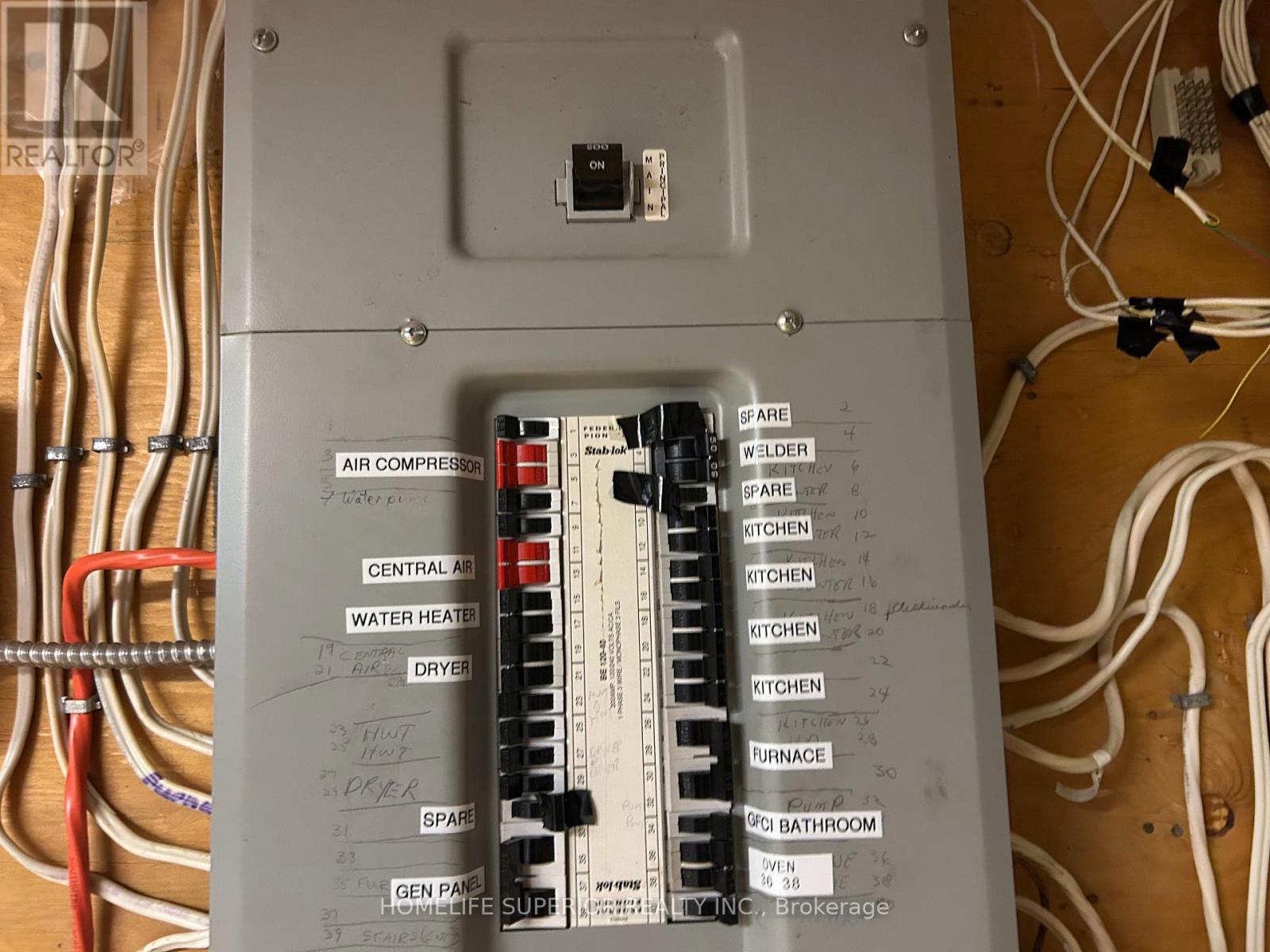1004 Bateman Road E Stirling-Rawdon, Ontario K0K 3C0
2 Bedroom
2 Bathroom
1,100 - 1,500 ft2
Fireplace
Central Air Conditioning
Forced Air
$399,000
Country setting 2 bedroom home, cute & cozy. 1 & 1/2 car garage attached. Excellent open kitchen with oak cupboards & island dividing the living room w/ a wood fireplace insert for those cold nights. Drywalled interior 2 baths one ensuite & a 4 pc. If you're looking for quite peaceful home on a year round road & great setting minutes from Stirling Marmora. (id:50886)
Property Details
| MLS® Number | X12337987 |
| Property Type | Single Family |
| Community Name | Stirling Ward |
| Amenities Near By | Schools |
| Community Features | School Bus |
| Features | Irregular Lot Size, Sump Pump |
| Parking Space Total | 9 |
| Structure | Porch, Shed |
Building
| Bathroom Total | 2 |
| Bedrooms Above Ground | 2 |
| Bedrooms Total | 2 |
| Amenities | Fireplace(s) |
| Appliances | Central Vacuum, Water Softener, Water Treatment, Dishwasher, Dryer, Satellite Dish, Stove, Washer, Refrigerator |
| Basement Development | Partially Finished |
| Basement Type | Partial (partially Finished) |
| Construction Style Attachment | Detached |
| Construction Style Split Level | Sidesplit |
| Cooling Type | Central Air Conditioning |
| Exterior Finish | Vinyl Siding, Wood |
| Fire Protection | Smoke Detectors |
| Fireplace Present | Yes |
| Fireplace Total | 1 |
| Fireplace Type | Insert |
| Foundation Type | Block |
| Heating Fuel | Electric |
| Heating Type | Forced Air |
| Size Interior | 1,100 - 1,500 Ft2 |
| Type | House |
| Utility Power | Generator |
| Utility Water | Cistern |
Parking
| Attached Garage | |
| Garage | |
| R V |
Land
| Acreage | No |
| Land Amenities | Schools |
| Sewer | Septic System |
| Size Depth | 300 Ft |
| Size Frontage | 150 Ft |
| Size Irregular | 150 X 300 Ft ; Few Inches At One End |
| Size Total Text | 150 X 300 Ft ; Few Inches At One End|under 1/2 Acre |
| Zoning Description | R1 |
Rooms
| Level | Type | Length | Width | Dimensions |
|---|---|---|---|---|
| Second Level | Primary Bedroom | 4.14 m | 3.87 m | 4.14 m x 3.87 m |
| Second Level | Bedroom 2 | 3.99 m | 3.41 m | 3.99 m x 3.41 m |
| Lower Level | Recreational, Games Room | 7.28 m | 5.88 m | 7.28 m x 5.88 m |
| Main Level | Living Room | 4.9 m | 3.53 m | 4.9 m x 3.53 m |
| Main Level | Kitchen | 5.48 m | 3.77 m | 5.48 m x 3.77 m |
| Main Level | Other | 6.09 m | 7.31 m | 6.09 m x 7.31 m |
Contact Us
Contact us for more information
Dianne L Ray
Salesperson
Homelife Superior Realty Inc.
(613) 689-1270
www.realestateinmarmora.com/
Bobbie Ann Marie Radford
Salesperson
Homelife Superior Realty Inc.
(613) 689-1270
www.realestateinmarmora.com/

