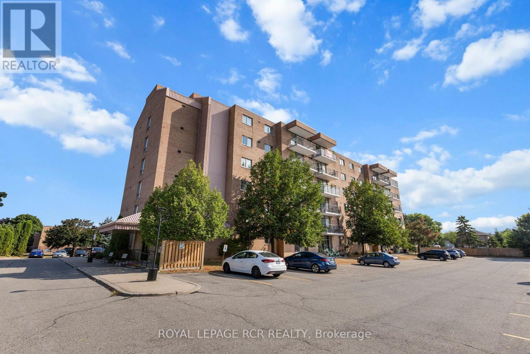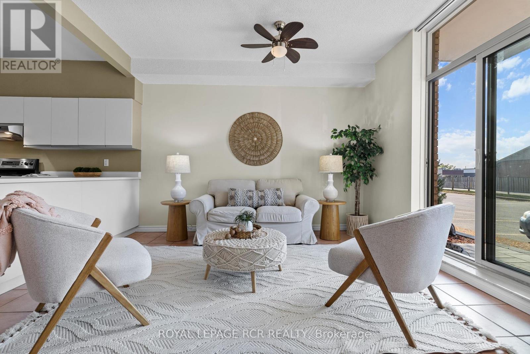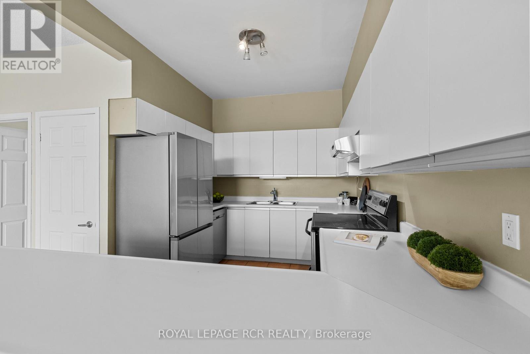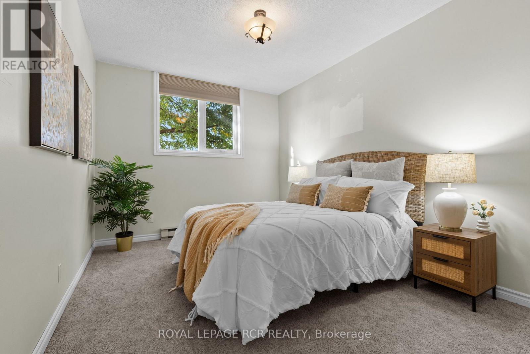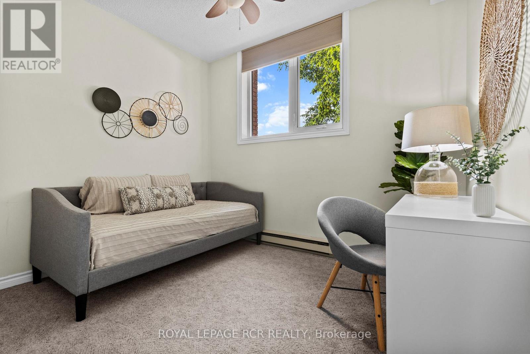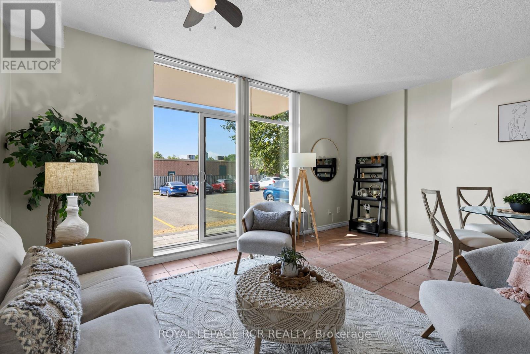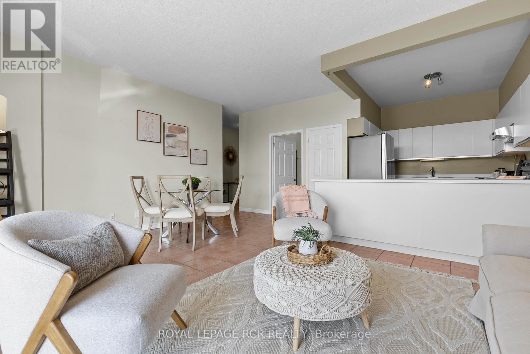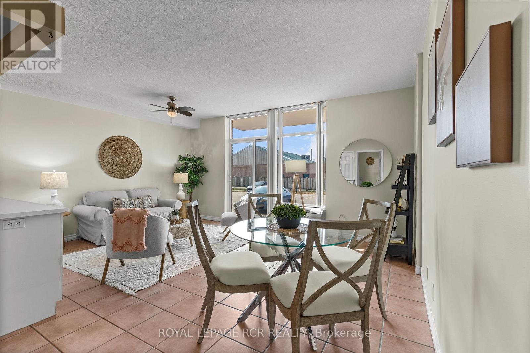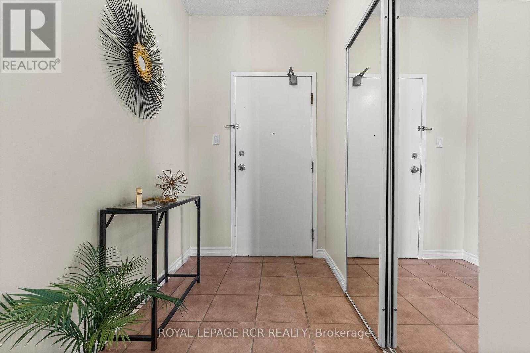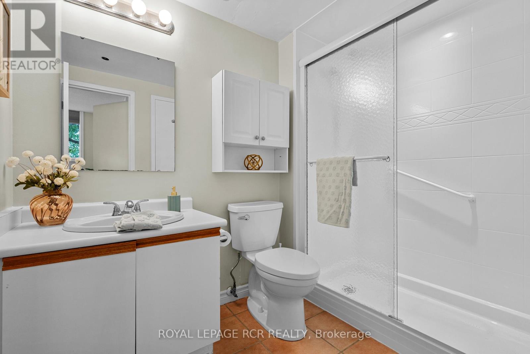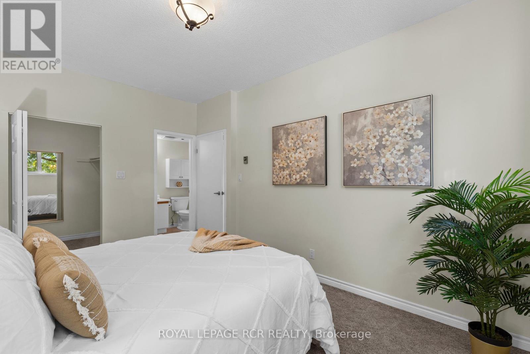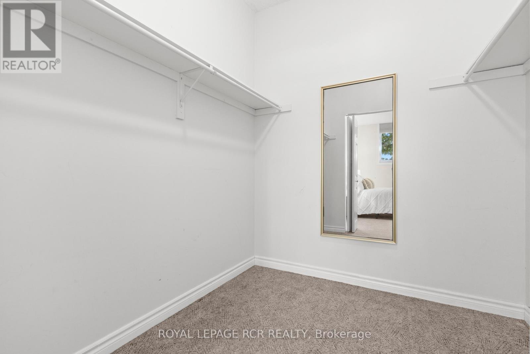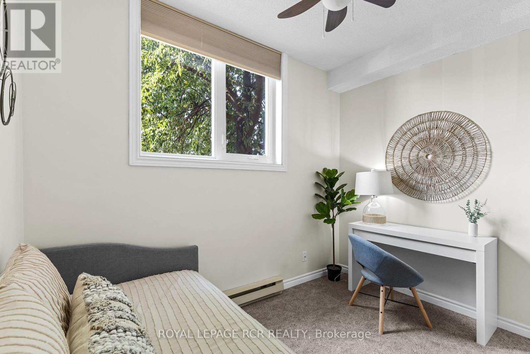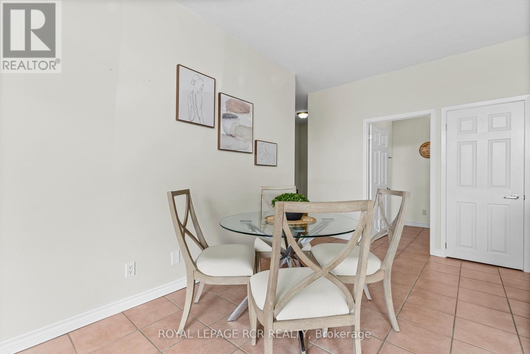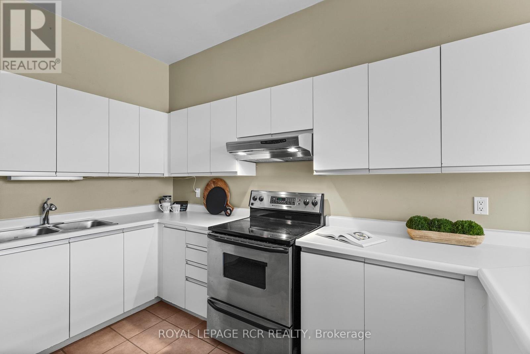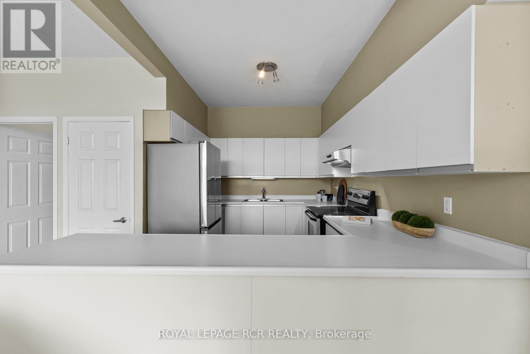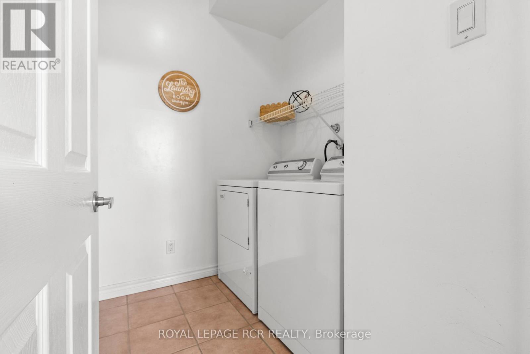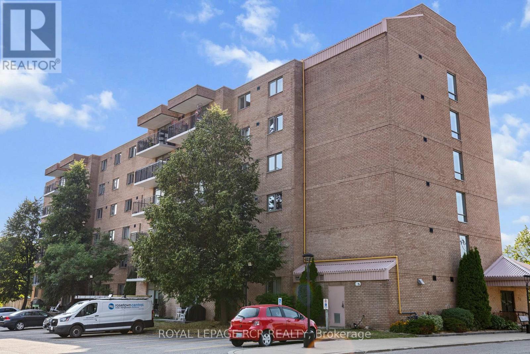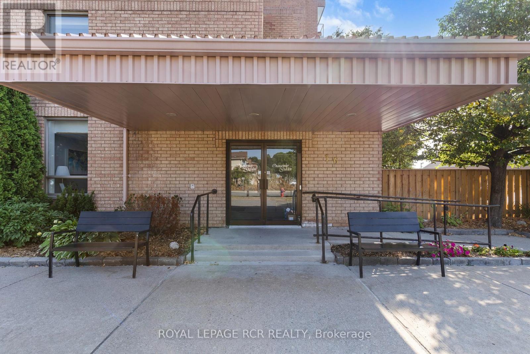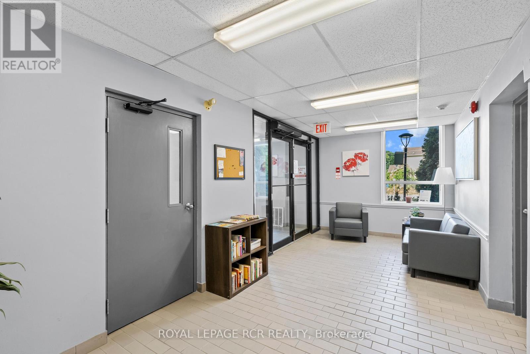12 - 16 Fourth Street Orangeville, Ontario L9W 4N7
$529,900Maintenance, Water, Cable TV, Common Area Maintenance, Insurance, Parking
$630 Monthly
Maintenance, Water, Cable TV, Common Area Maintenance, Insurance, Parking
$630 MonthlyBright & Spacious Main Floor Condo in the Heart of Orangeville! This beautifully laid out 2-bedroom condo offers the perfect blend of comfort and convenience. Featuring an open concept design with soaring 9 ft ceilings, the space feels even larger than it is. It is flooded with natural light thanks to its sunny south-facing exposure. Step out from the living area onto your private terrace; perfect for morning coffee or summer evenings, with a clear view of your own parking spot just steps away. The efficient kitchen boasts modern appliances, a handy pantry, and flows effortlessly into the living and dining space, making entertaining a breeze. The spacious primary bedroom includes a massive walk-in closet and direct access to a well-appointed semi-ensuite bath. You'll also appreciate the convenience of in-suite laundry. Located within easy walking distance of downtown Orangeville's shops, restaurants, and farmers market. This is carefree condo living at its best! (id:50886)
Property Details
| MLS® Number | W12337074 |
| Property Type | Single Family |
| Community Name | Orangeville |
| Community Features | Pets Allowed With Restrictions |
| Features | Carpet Free |
| Parking Space Total | 1 |
Building
| Bathroom Total | 1 |
| Bedrooms Above Ground | 2 |
| Bedrooms Total | 2 |
| Amenities | Storage - Locker |
| Appliances | Dishwasher, Dryer, Stove, Washer, Refrigerator |
| Basement Type | None |
| Cooling Type | Wall Unit |
| Exterior Finish | Brick |
| Heating Type | Other |
| Size Interior | 900 - 999 Ft2 |
| Type | Apartment |
Parking
| No Garage |
Land
| Acreage | No |
Rooms
| Level | Type | Length | Width | Dimensions |
|---|---|---|---|---|
| Main Level | Living Room | 4.45 m | 3.35 m | 4.45 m x 3.35 m |
| Main Level | Dining Room | 3.66 m | 3.05 m | 3.66 m x 3.05 m |
| Main Level | Kitchen | 3.82 m | 2.75 m | 3.82 m x 2.75 m |
| Main Level | Primary Bedroom | 4.52 m | 3.1 m | 4.52 m x 3.1 m |
| Main Level | Bedroom 2 | 3.05 m | 2.5 m | 3.05 m x 2.5 m |
| Main Level | Laundry Room | 3.05 m | 1.2 m | 3.05 m x 1.2 m |
https://www.realtor.ca/real-estate/28717017/12-16-fourth-street-orangeville-orangeville
Contact Us
Contact us for more information
Debbie Van Wyck
Broker
(519) 939-1140
www.familytreerealestate.com/
www.facebook.com/familytreerealestate
twitter.com/dvanwyck
www.linkedin.com/profile/view?id=42937944&trk=hb_tab_pro_top
14 - 75 First Street
Orangeville, Ontario L9W 2E7
(519) 941-5151
(519) 941-5432
www.royallepagercr.com
Kati Atkinson
Salesperson
14 - 75 First Street
Orangeville, Ontario L9W 2E7
(519) 941-5151
(519) 941-5432
www.royallepagercr.com

