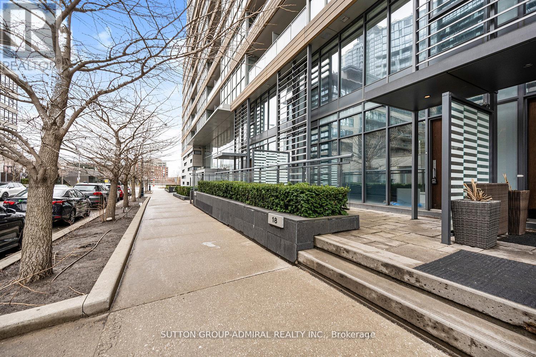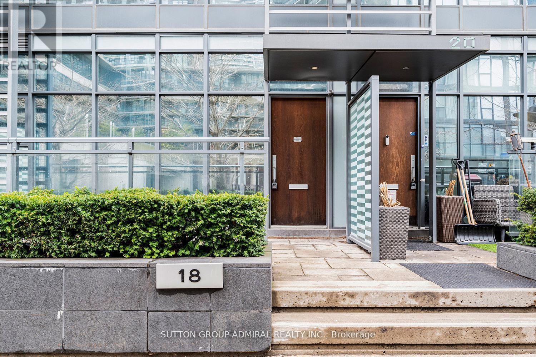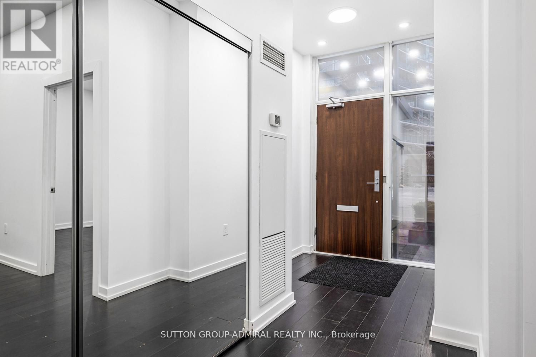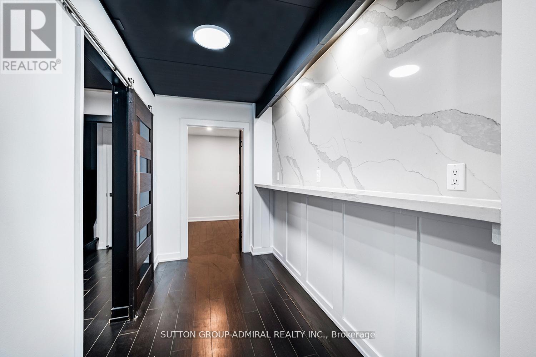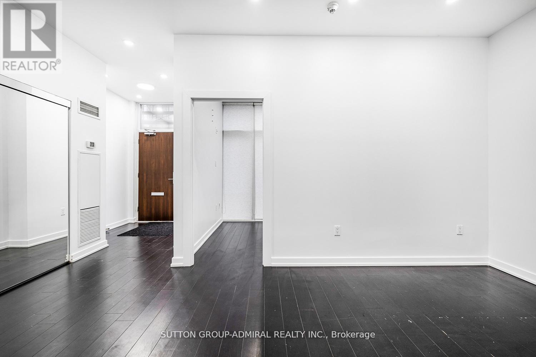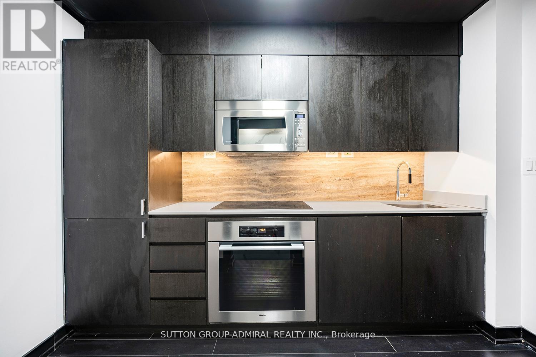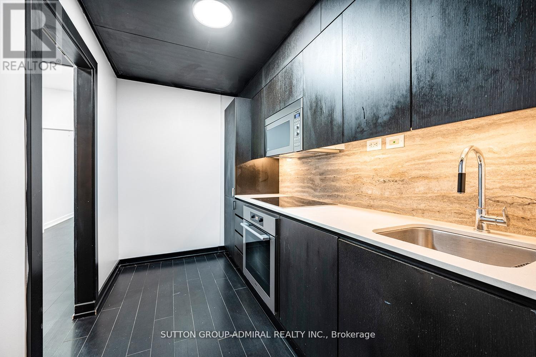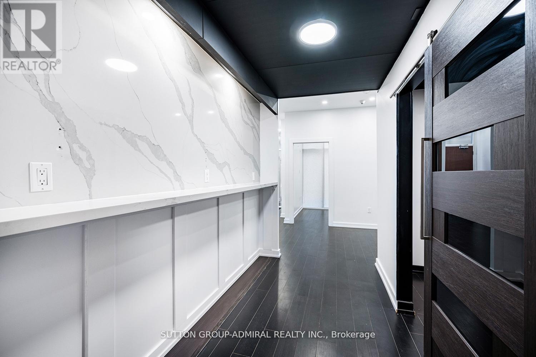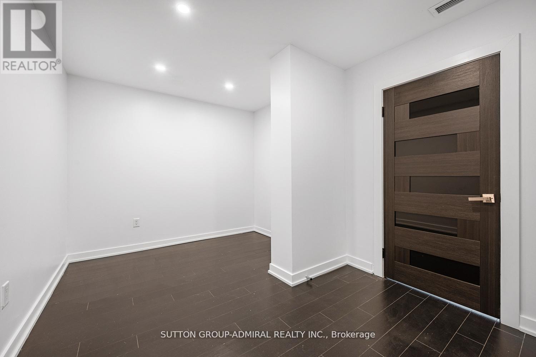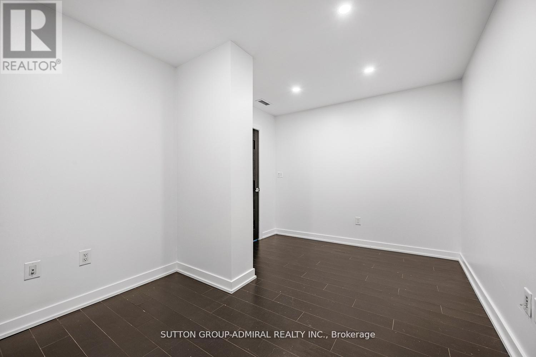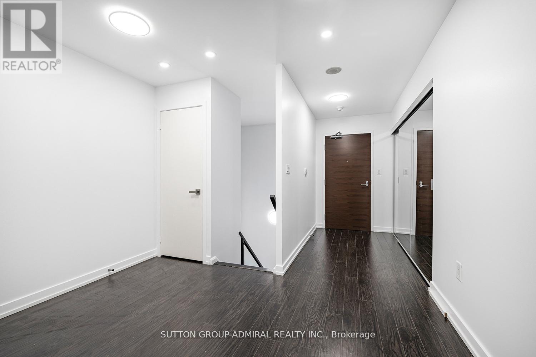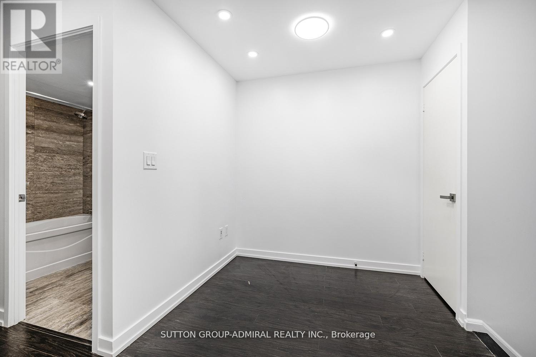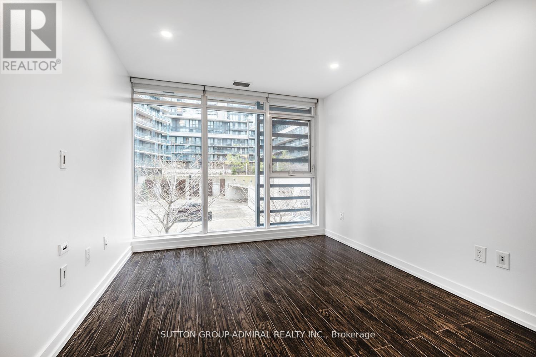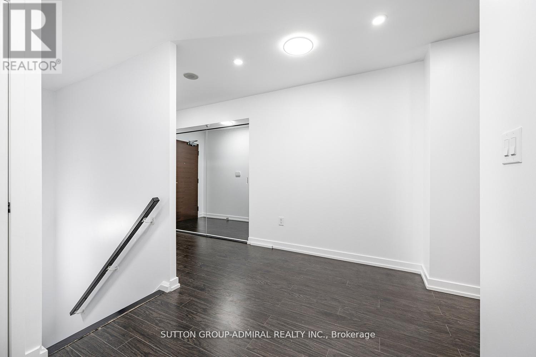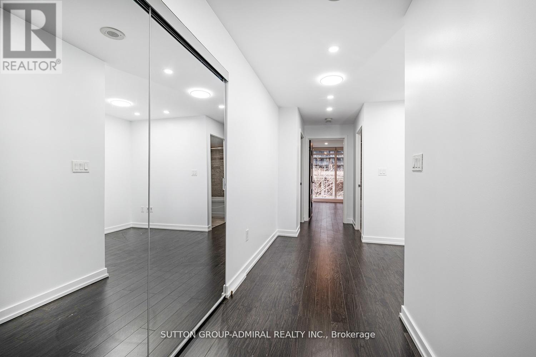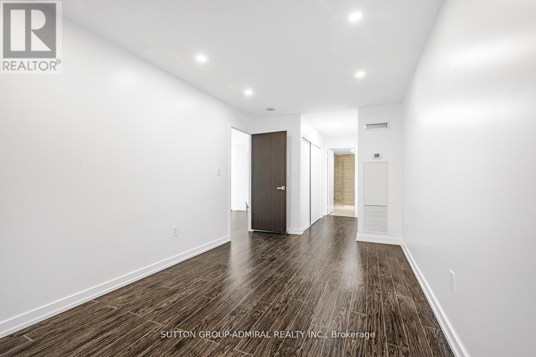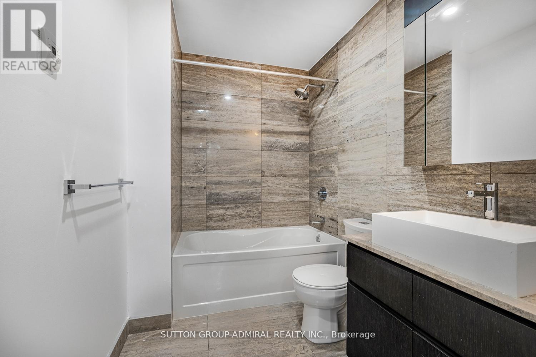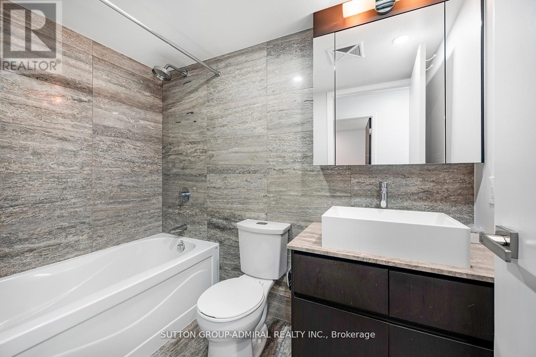G20 - 18 Capreol Court Toronto, Ontario M5V 4A3
$1,199,000Maintenance, Heat, Common Area Maintenance, Water, Parking, Insurance
$1,327.93 Monthly
Maintenance, Heat, Common Area Maintenance, Water, Parking, Insurance
$1,327.93 MonthlyLuxury Live/Work Condo unit in the heart of the largest, master planned community in downtown Toronto W/3 Bedrooms & 3 baths, main level w/floor to ceiling, wall to wall windows, one modern kitchen with b/i appliances, high ceilings, large terrace and more! The unit has 2 entrances, one from the street which allow for the retail/office use and 2nd entrance access to building and amenities. Elementary Schools, A Community Centre, Waterfront, CN Tower, Union Station, And Much Much More!!! (id:50886)
Property Details
| MLS® Number | C12337367 |
| Property Type | Single Family |
| Community Name | Waterfront Communities C1 |
| Amenities Near By | Hospital, Park, Public Transit, Schools |
| Community Features | Pets Allowed With Restrictions |
| Features | Elevator, Carpet Free |
| Parking Space Total | 1 |
| Pool Type | Indoor Pool |
| Water Front Type | Waterfront |
Building
| Bathroom Total | 3 |
| Bedrooms Above Ground | 3 |
| Bedrooms Total | 3 |
| Age | 6 To 10 Years |
| Amenities | Security/concierge, Exercise Centre, Party Room, Visitor Parking, Storage - Locker |
| Appliances | Oven - Built-in, Range |
| Basement Type | None |
| Cooling Type | Central Air Conditioning |
| Exterior Finish | Concrete |
| Flooring Type | Laminate |
| Heating Fuel | Natural Gas |
| Heating Type | Forced Air |
| Stories Total | 2 |
| Size Interior | 1,600 - 1,799 Ft2 |
| Type | Row / Townhouse |
Parking
| Underground | |
| Garage |
Land
| Acreage | No |
| Land Amenities | Hospital, Park, Public Transit, Schools |
Rooms
| Level | Type | Length | Width | Dimensions |
|---|---|---|---|---|
| Second Level | Primary Bedroom | 8.53 m | 2.74 m | 8.53 m x 2.74 m |
| Second Level | Bedroom 3 | 4.35 m | 3.01 m | 4.35 m x 3.01 m |
| Main Level | Foyer | 4.57 m | 2.25 m | 4.57 m x 2.25 m |
| Main Level | Living Room | 3.65 m | 2.43 m | 3.65 m x 2.43 m |
| Main Level | Dining Room | 2.74 m | 2.19 m | 2.74 m x 2.19 m |
| Main Level | Kitchen | 3.2 m | 1.92 m | 3.2 m x 1.92 m |
| Main Level | Bedroom 2 | 3.96 m | 2.83 m | 3.96 m x 2.83 m |
Contact Us
Contact us for more information
Bahareh Baharian
Broker
1881 Steeles Ave. W.
Toronto, Ontario M3H 5Y4
(416) 739-7200
(416) 739-9367
www.suttongroupadmiral.com/

