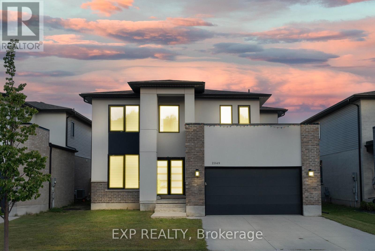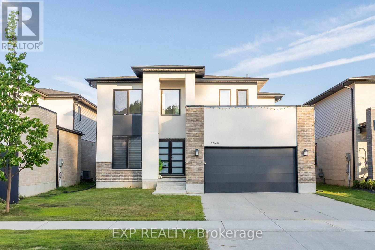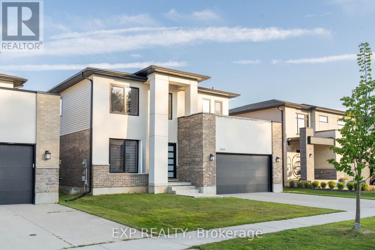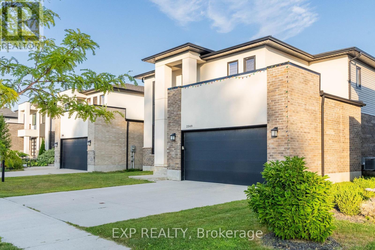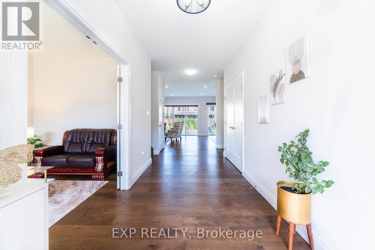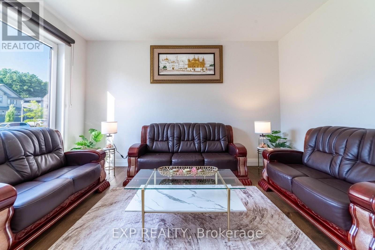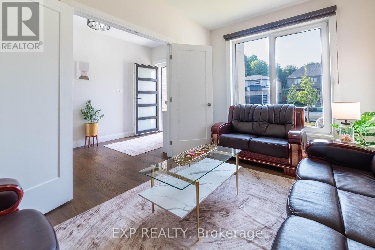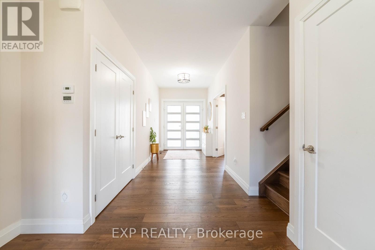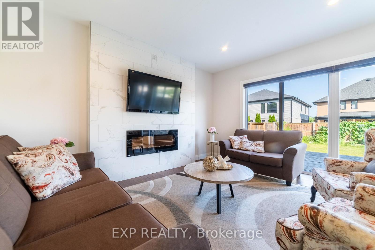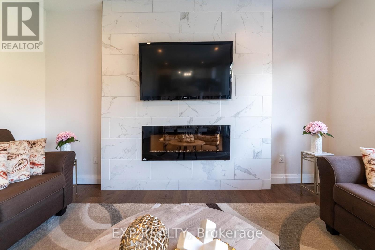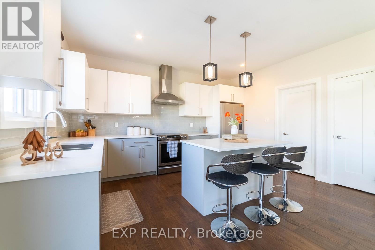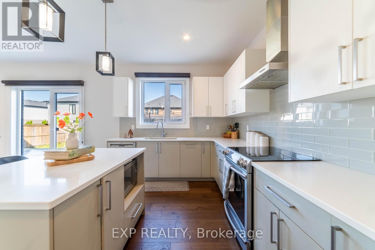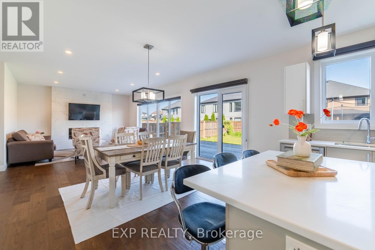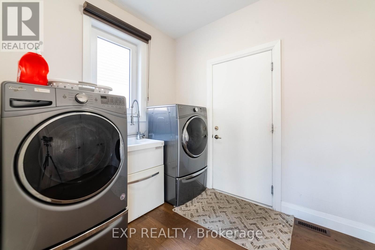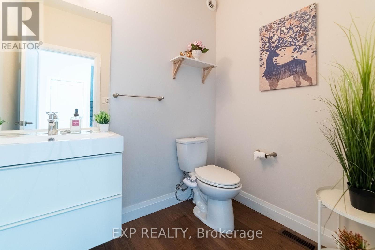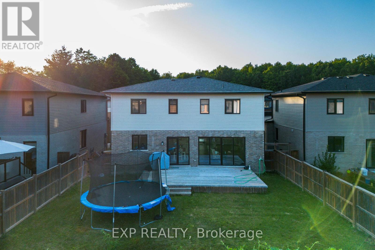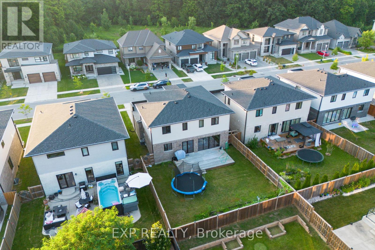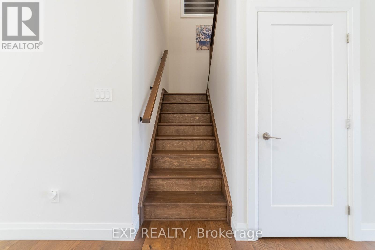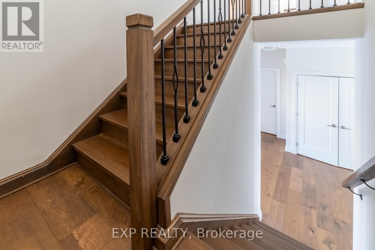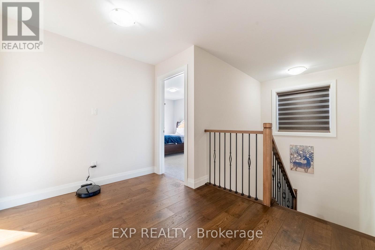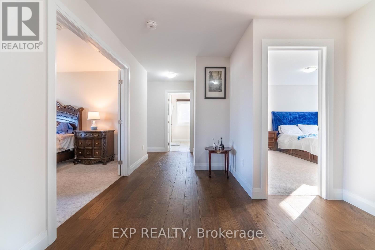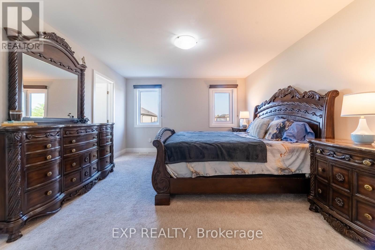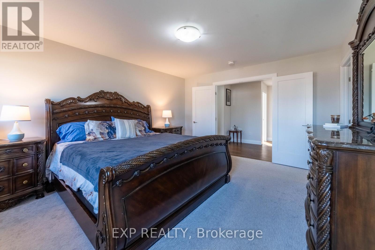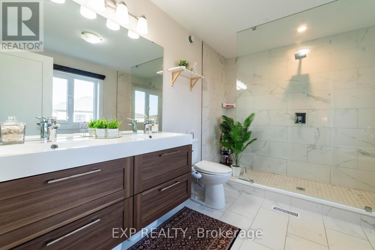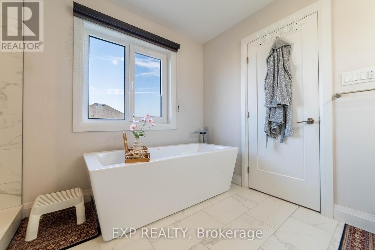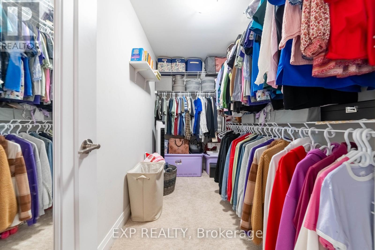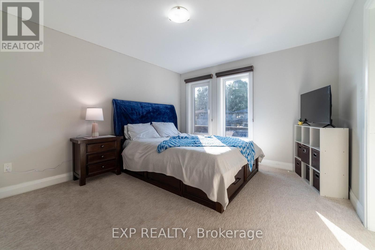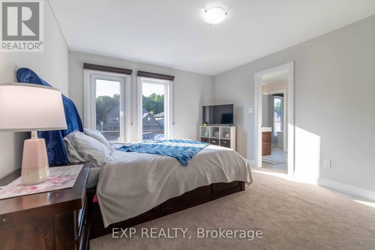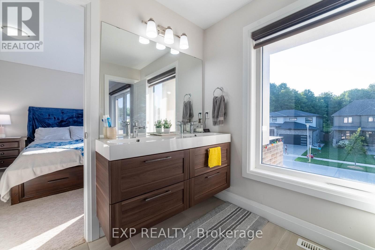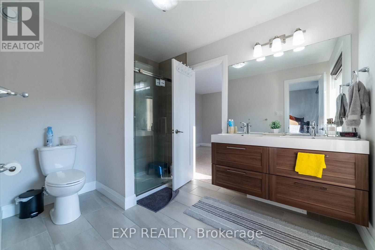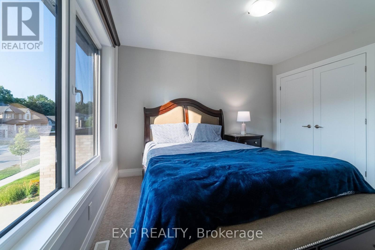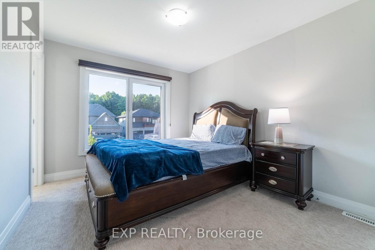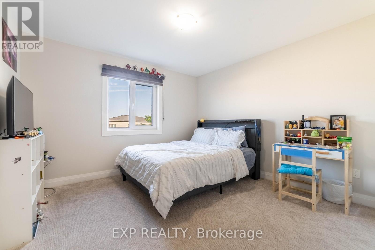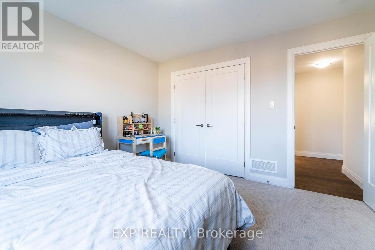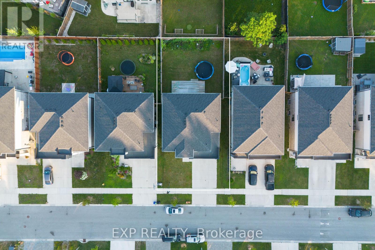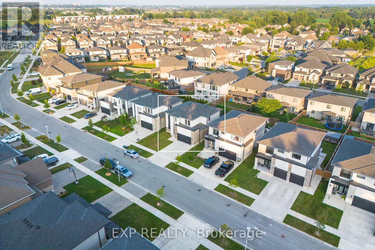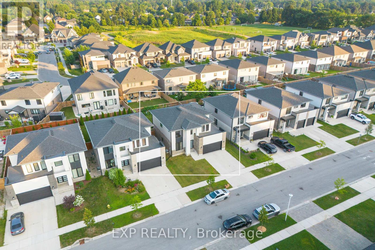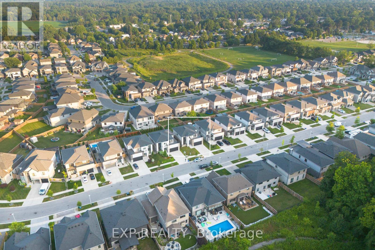2349 Red Thorne Avenue London South, Ontario N6P 0E8
$999,999
Welcome to 2349 Red Thorne ave ! Magnificent 2,515 sq. ft. 4-bedroom, 4-bathroom home in one ofSouth London's most desirable neighbourhoods. This beautifully crafted residence defines modern luxury with exceptional finishes throughout. Featuring a chef-inspired kitchen with quartz countertops, stainless steel appliances, and custom cabinetry. Unique layout on a premium 48.04' x 111.86' lot with brick and stucco exterior and black-frame windows. Two bedrooms feature private ensuites. Over $75K in upgrades, including engineered hard wood floors, dining ceiling, dedicated office, mudroom, and main-floor laundry. The house also comes with central vacuum. The spacious primary suite includes a 5-piece ensuite and dual walk-in closets. Backyard is a paradise with a oversized deck which is perfect for all your family gatherings and outdoor hosting. Close to Hwy 401/402, top schools, parks, and shopping.A truly remarkable home with no detail overlooked. (id:50886)
Property Details
| MLS® Number | X12338333 |
| Property Type | Single Family |
| Community Name | South V |
| Amenities Near By | Place Of Worship, Public Transit, Park, Schools |
| Equipment Type | Water Heater |
| Features | Flat Site, Conservation/green Belt, Dry |
| Parking Space Total | 4 |
| Rental Equipment Type | Water Heater |
| Structure | Deck |
| View Type | City View |
Building
| Bathroom Total | 4 |
| Bedrooms Above Ground | 4 |
| Bedrooms Total | 4 |
| Age | 6 To 15 Years |
| Appliances | Central Vacuum, Water Meter, Blinds, Dishwasher, Dryer, Stove, Washer, Refrigerator |
| Basement Development | Unfinished |
| Basement Type | N/a (unfinished) |
| Construction Style Attachment | Detached |
| Cooling Type | Central Air Conditioning |
| Exterior Finish | Brick Facing, Vinyl Siding |
| Fire Protection | Smoke Detectors |
| Foundation Type | Poured Concrete |
| Half Bath Total | 1 |
| Heating Fuel | Natural Gas |
| Heating Type | Forced Air |
| Stories Total | 2 |
| Size Interior | 2,500 - 3,000 Ft2 |
| Type | House |
| Utility Water | Municipal Water |
Parking
| Attached Garage | |
| Garage |
Land
| Acreage | No |
| Fence Type | Fenced Yard |
| Land Amenities | Place Of Worship, Public Transit, Park, Schools |
| Sewer | Sanitary Sewer |
| Size Depth | 118 Ft ,10 In |
| Size Frontage | 48 Ft |
| Size Irregular | 48 X 118.9 Ft |
| Size Total Text | 48 X 118.9 Ft |
| Zoning Description | R1-4 |
Utilities
| Cable | Installed |
| Electricity | Installed |
| Sewer | Installed |
https://www.realtor.ca/real-estate/28719797/2349-red-thorne-avenue-london-south-south-v-south-v
Contact Us
Contact us for more information
Utsav Gehlot
Salesperson
utsavgehlot.com/
www.facebook.com/profile.php?id=100089900652580
(866) 530-7737

