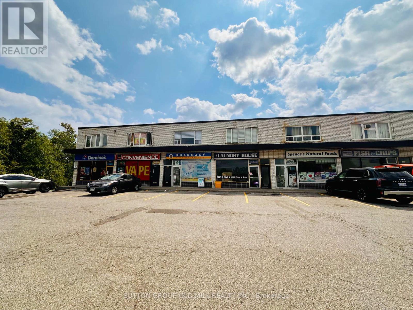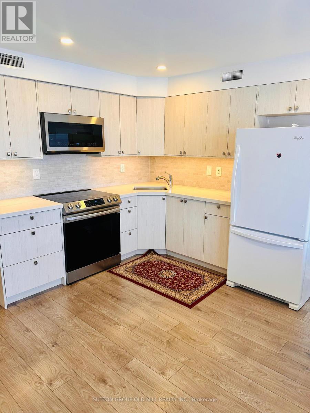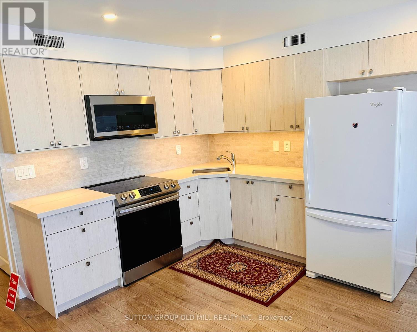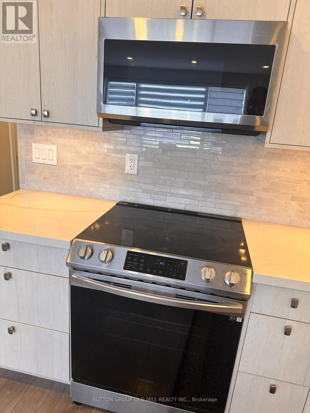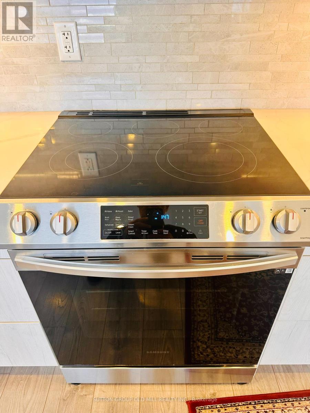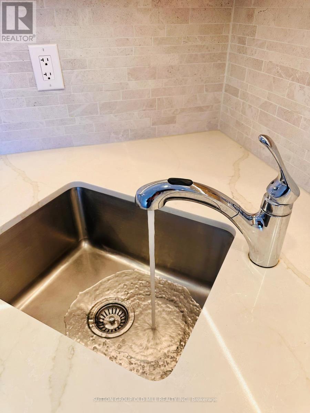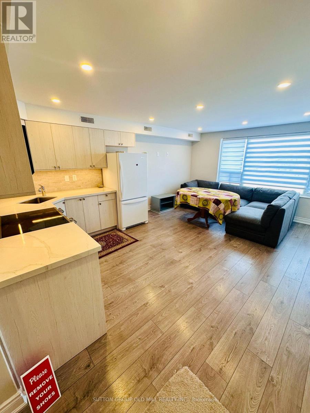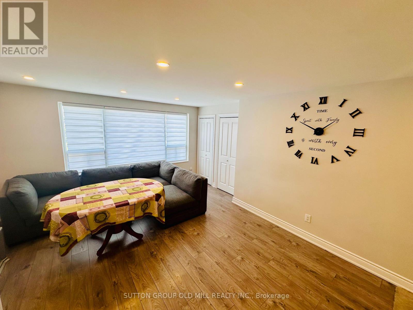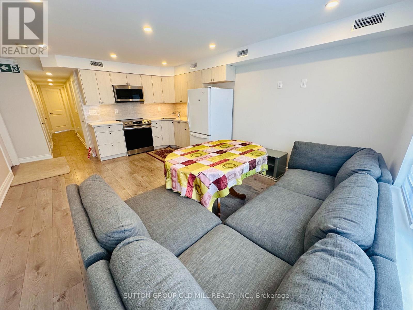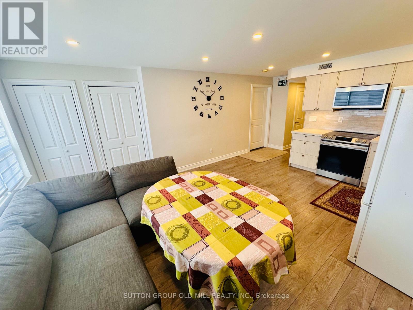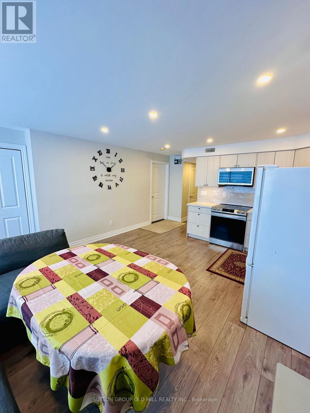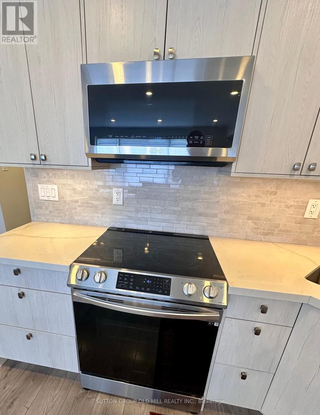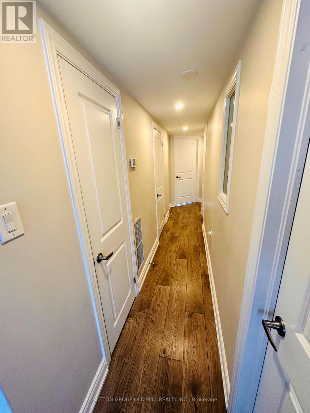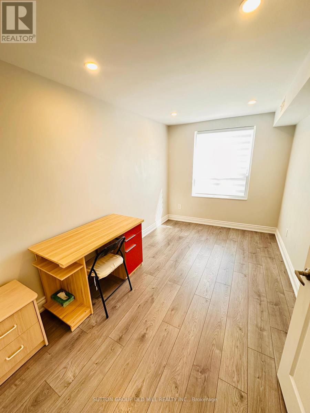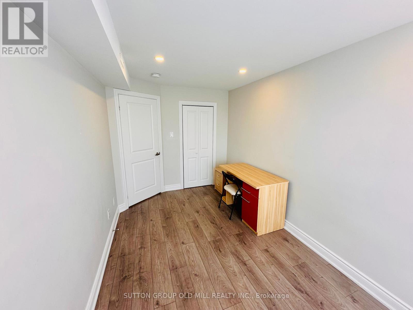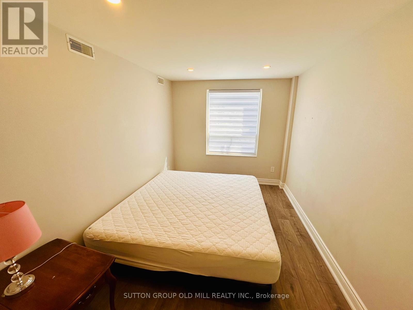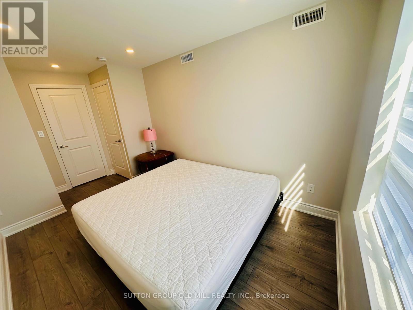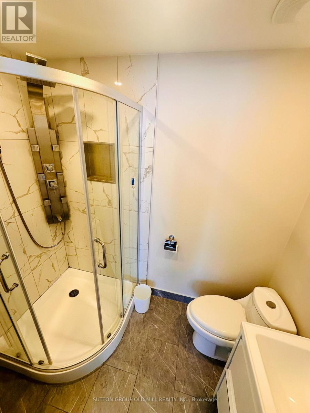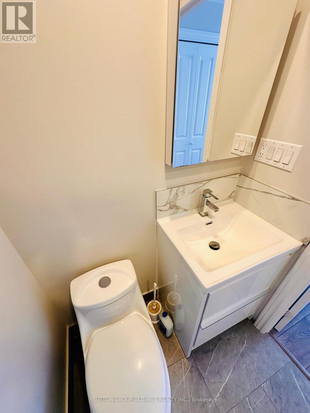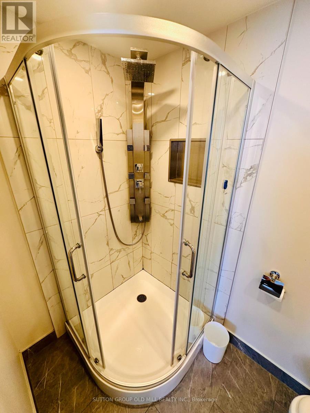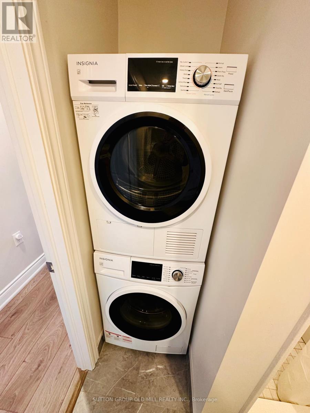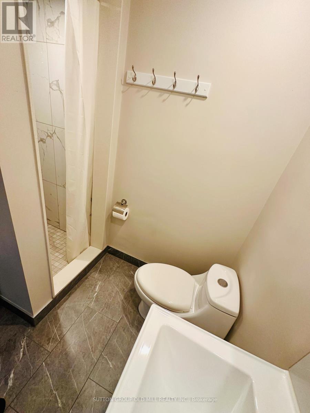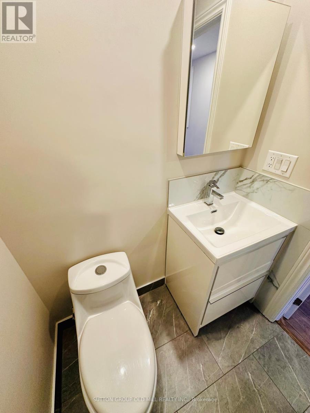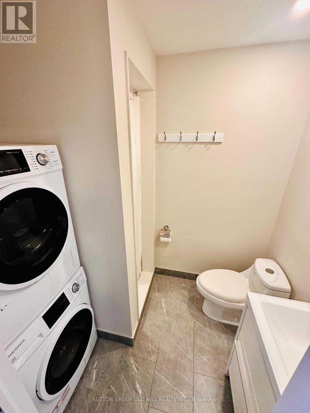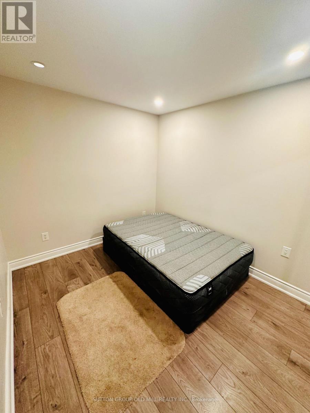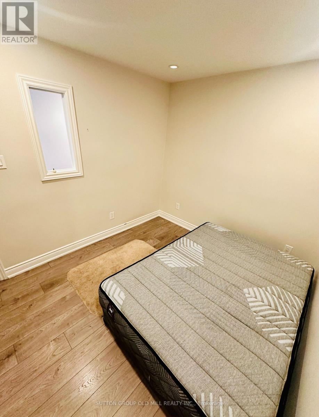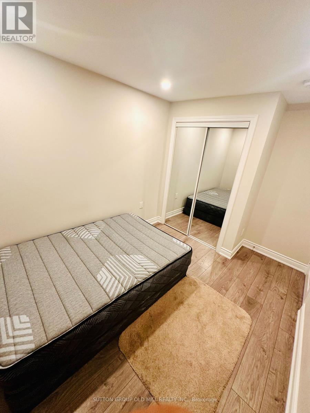1032 Burnhamthorpe Road E Mississauga, Ontario L4Y 2X6
3 Bedroom
2 Bathroom
700 - 1,100 ft2
Central Air Conditioning
Forced Air
$2,700 Monthly
Great Location! Newly Renovated TWO bedrooms + Den unit, 2 Washrooms, Kitchen with Quartz Counter and Backsplash. Laminate Flooring Through Out. Den can be use as a 3d bedroom. Ensuite Private Laundry & TWO parking spots on the driveway. Walking distance to all Schools, Bus Stop in front of House, 5 Minutes Drive to Square One. Easy excess to HWY403/401/410. Unit is partly furnished (2 beds, sofas, dining table). (id:50886)
Property Details
| MLS® Number | W12339050 |
| Property Type | Single Family |
| Community Name | Applewood |
| Features | In Suite Laundry |
| Parking Space Total | 2 |
Building
| Bathroom Total | 2 |
| Bedrooms Above Ground | 2 |
| Bedrooms Below Ground | 1 |
| Bedrooms Total | 3 |
| Appliances | Dryer, Microwave, Stove, Washer, Window Coverings, Refrigerator |
| Basement Features | Separate Entrance |
| Basement Type | N/a |
| Construction Style Attachment | Attached |
| Cooling Type | Central Air Conditioning |
| Exterior Finish | Brick Facing |
| Flooring Type | Laminate |
| Foundation Type | Unknown |
| Heating Fuel | Natural Gas |
| Heating Type | Forced Air |
| Stories Total | 2 |
| Size Interior | 700 - 1,100 Ft2 |
| Type | Row / Townhouse |
| Utility Water | Municipal Water |
Parking
| No Garage |
Land
| Acreage | No |
| Sewer | Sanitary Sewer |
Rooms
| Level | Type | Length | Width | Dimensions |
|---|---|---|---|---|
| Second Level | Living Room | 5.57 m | 5.21 m | 5.57 m x 5.21 m |
| Second Level | Dining Room | 5.57 m | 5.21 m | 5.57 m x 5.21 m |
| Second Level | Kitchen | 3.59 m | 2.59 m | 3.59 m x 2.59 m |
| Second Level | Primary Bedroom | 5.36 m | 2.67 m | 5.36 m x 2.67 m |
| Second Level | Bedroom | 4.19 m | 2.51 m | 4.19 m x 2.51 m |
| Second Level | Den | 2.28 m | 1.98 m | 2.28 m x 1.98 m |
Utilities
| Electricity | Available |
| Sewer | Available |
Contact Us
Contact us for more information
Miroslav Danko Tchorni
Salesperson
www.sutton.com/agents/on/Toronto/danko-tchorni/?pos=1923
www.facebook.com/miroslavdanko.tchorni.9
Sutton Group Old Mill Realty Inc.
74 Jutland Rd #40
Toronto, Ontario M8Z 0G7
74 Jutland Rd #40
Toronto, Ontario M8Z 0G7
(416) 234-2424
(416) 234-2323

