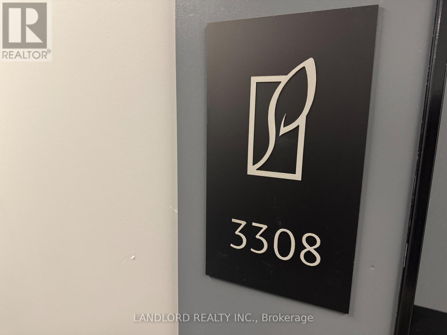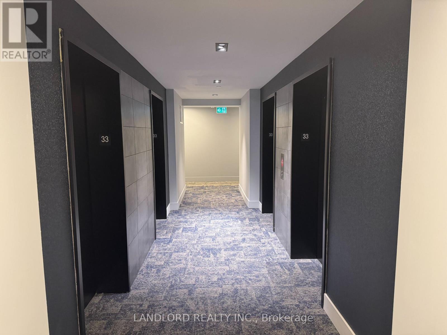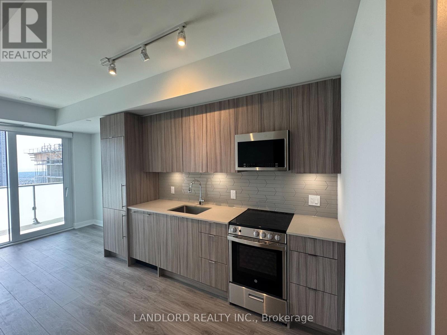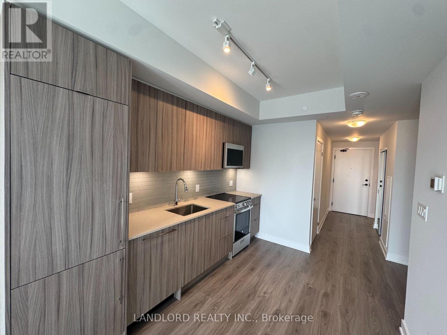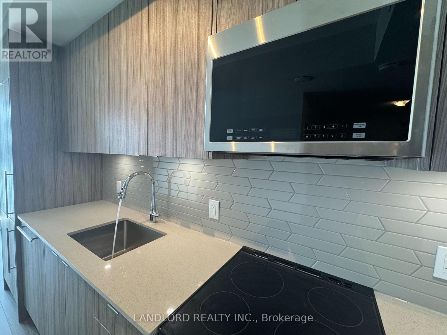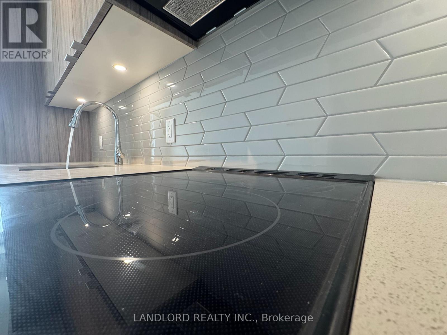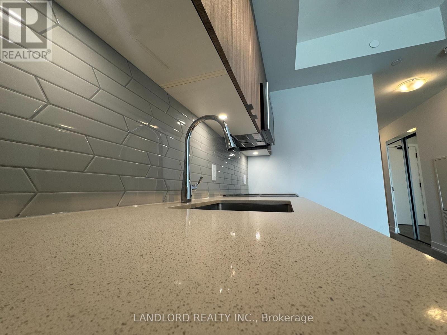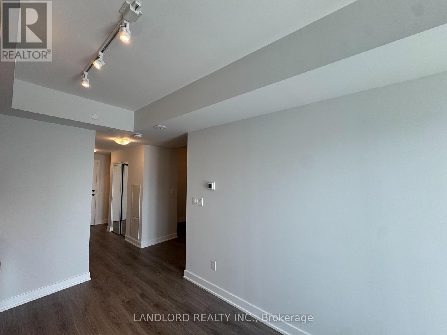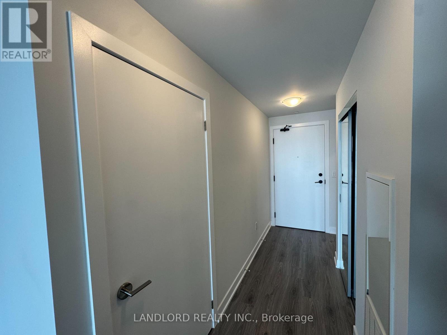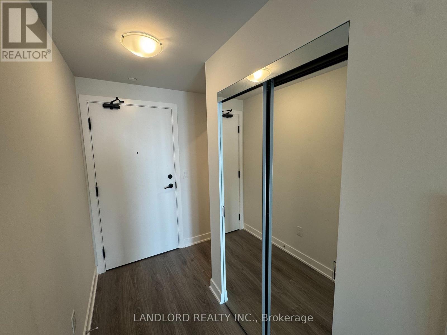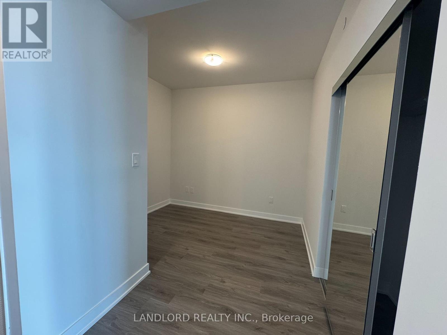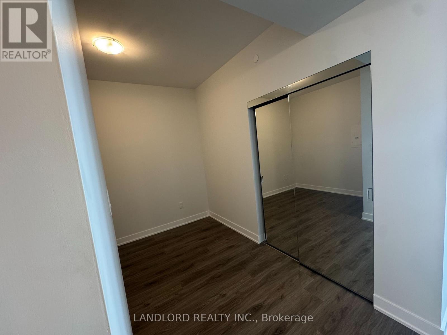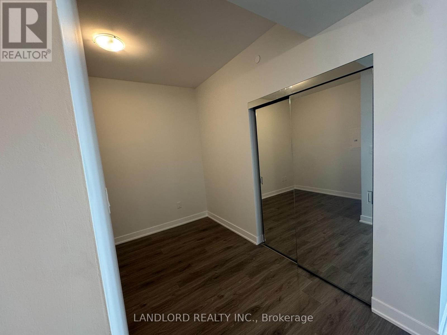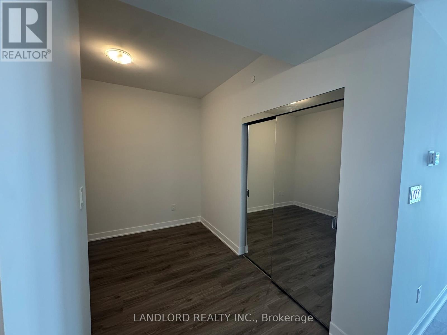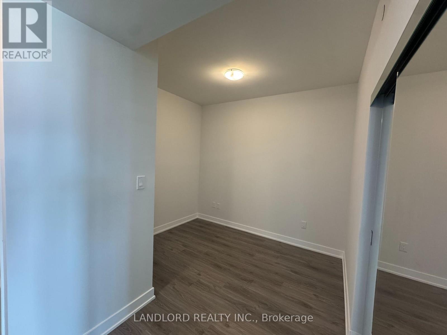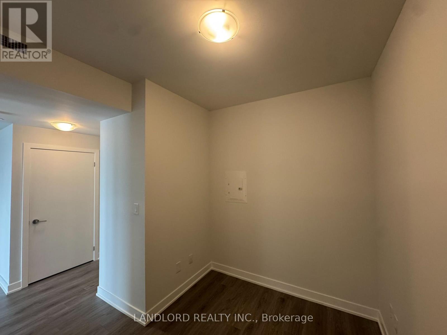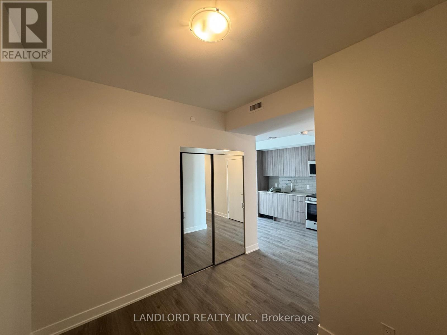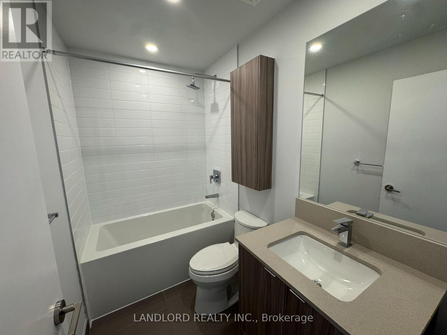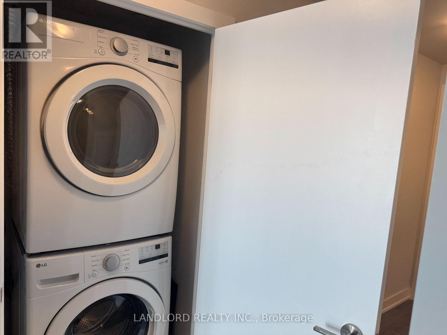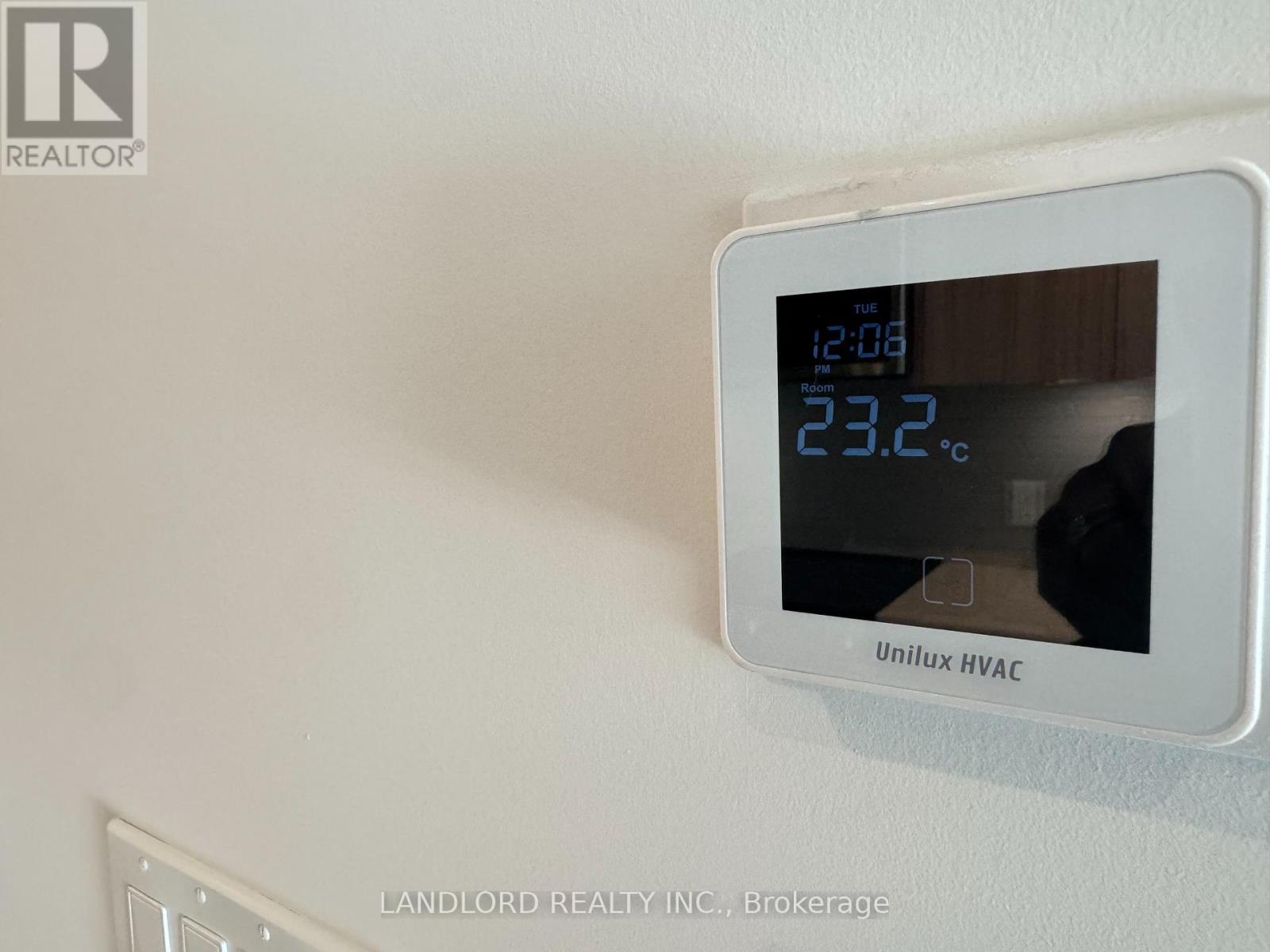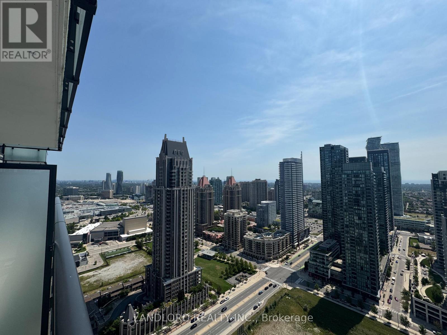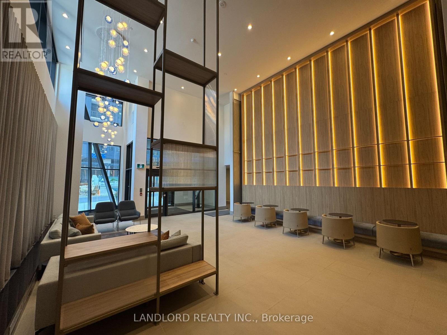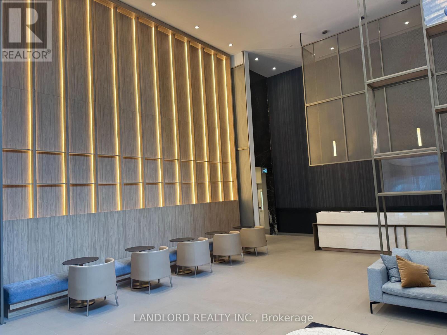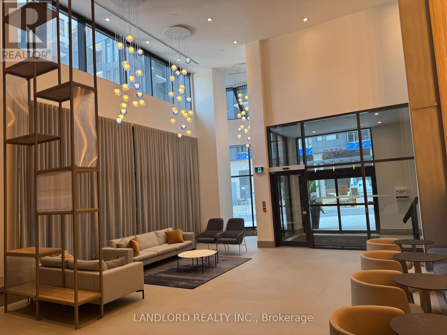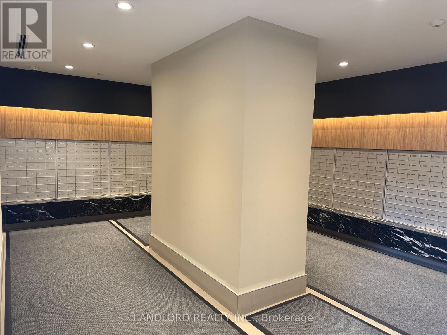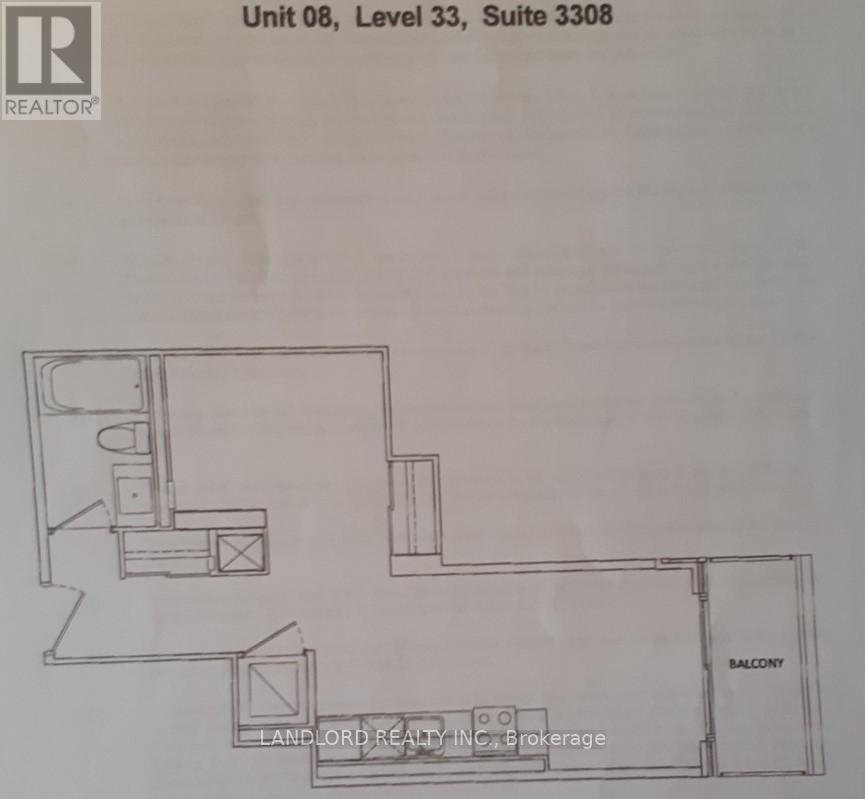3308 - 4130 Parkside Village Drive Mississauga, Ontario L5B 3M8
$1,950 Monthly
Be The First To Live In This Professionally Managed, Studio, 1 Bath Condo, In The Brand New Avia 2, In Prime Location Of Mississauga Of Parkside Village! This Impressive New Development Offers Modern Designs, High-End Finishes, Bright Open Concept Kitchen Featuring Built-In Appliances, Quartz Counters, Large Sink & Sleek Backsplash. Unbeatable Location Steps To Upcoming LRT, Celebration Square, Sheridan College, Square One, Living Arts Centre, Library, Schools, Dining & Shopping! Minutes to HWY 401/403/QEW & Transit. Building Incredible Amenities Including: Gym, Games Room, Guest Suites, Roof Top Terrace With BBQs. Make 4130 Parkside Village Home! (id:50886)
Property Details
| MLS® Number | W12343763 |
| Property Type | Single Family |
| Community Name | City Centre |
| Community Features | Pets Allowed With Restrictions |
| Features | Balcony, Carpet Free, In Suite Laundry |
Building
| Bathroom Total | 1 |
| Age | New Building |
| Amenities | Security/concierge, Exercise Centre, Party Room, Separate Heating Controls, Separate Electricity Meters, Storage - Locker |
| Basement Type | None |
| Cooling Type | Central Air Conditioning |
| Exterior Finish | Concrete, Brick |
| Flooring Type | Laminate |
| Heating Fuel | Natural Gas |
| Heating Type | Forced Air |
| Size Interior | 0 - 499 Ft2 |
| Type | Apartment |
Parking
| Underground | |
| Garage |
Land
| Acreage | No |
Rooms
| Level | Type | Length | Width | Dimensions |
|---|---|---|---|---|
| Flat | Den | 3.2 m | 3.04 m | 3.2 m x 3.04 m |
| Flat | Living Room | 2.84 m | 2 m | 2.84 m x 2 m |
| Flat | Dining Room | 2.84 m | 2 m | 2.84 m x 2 m |
| Flat | Kitchen | 3.46 m | 2.63 m | 3.46 m x 2.63 m |
Contact Us
Contact us for more information
Patrick Brandon Mitchell
Salesperson
515 Logan Ave
Toronto, Ontario M4K 3B3
(416) 961-8880
(416) 462-1461
www.landlord.net/

