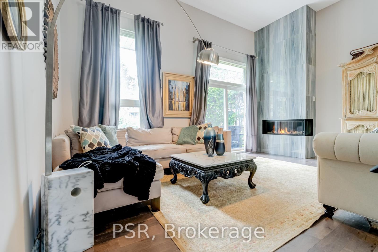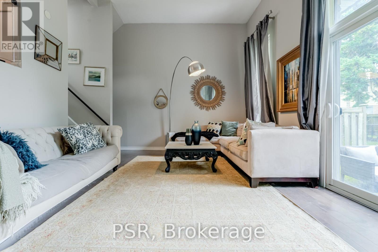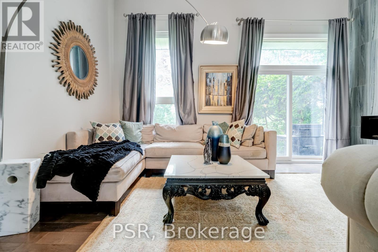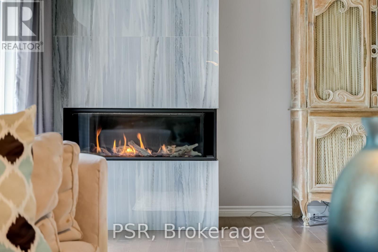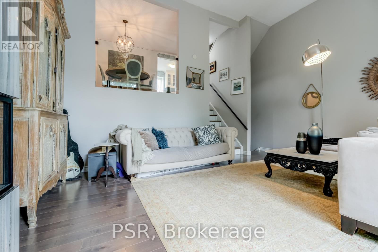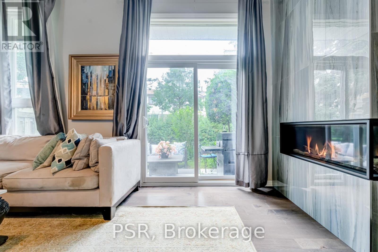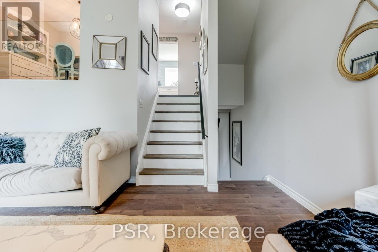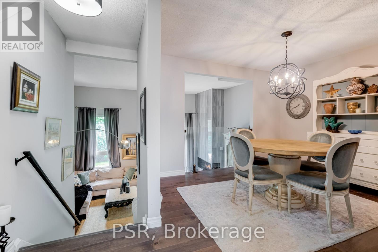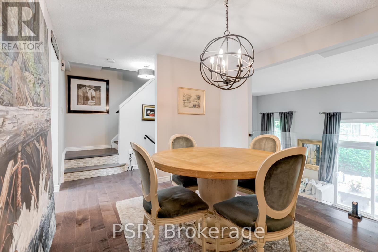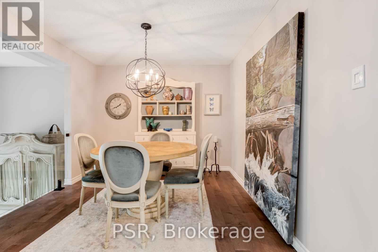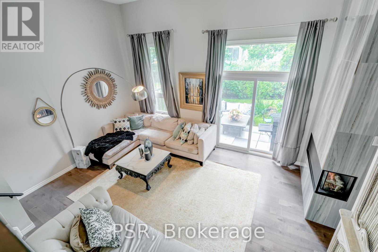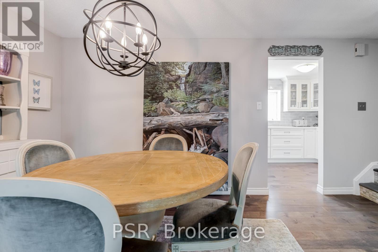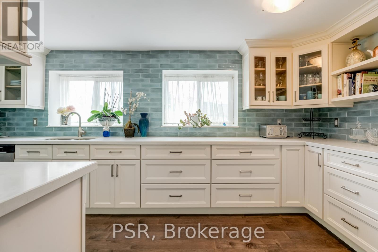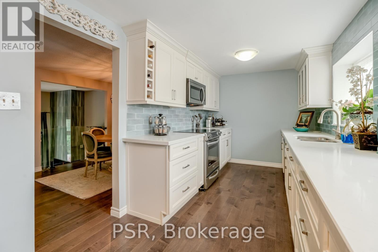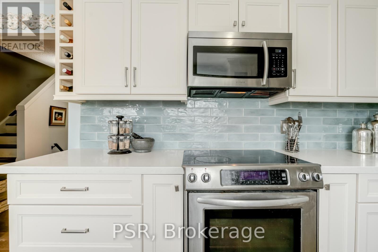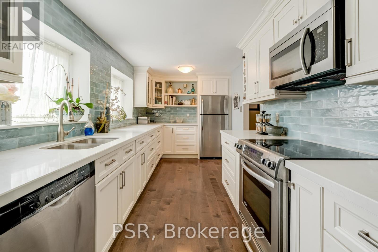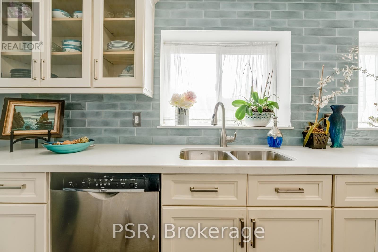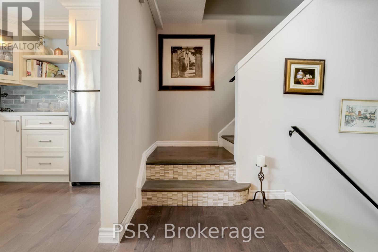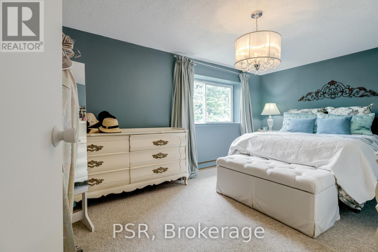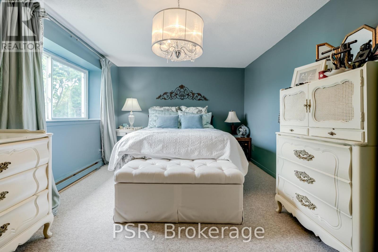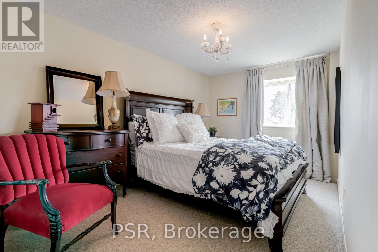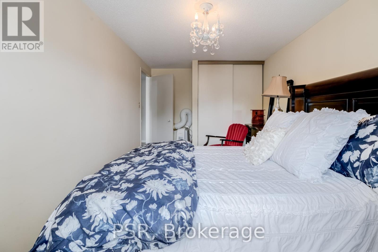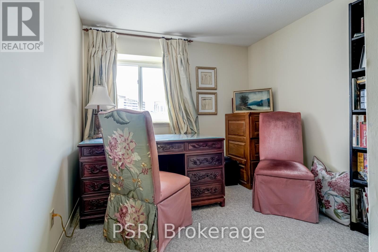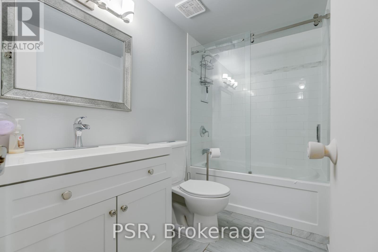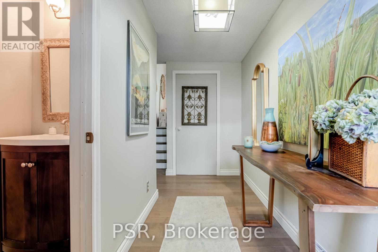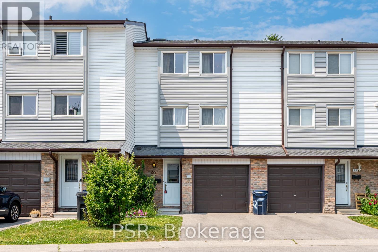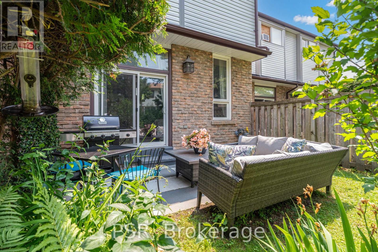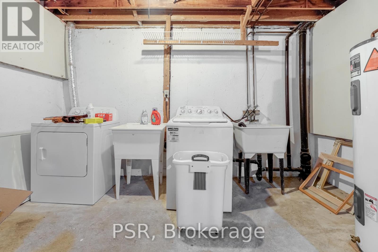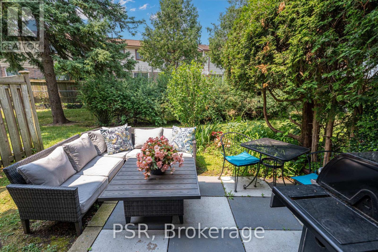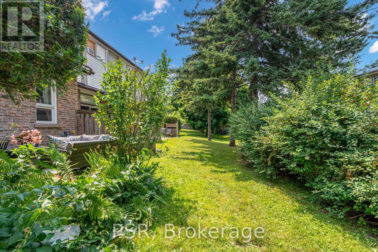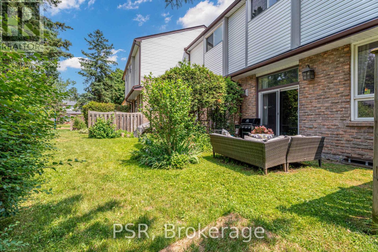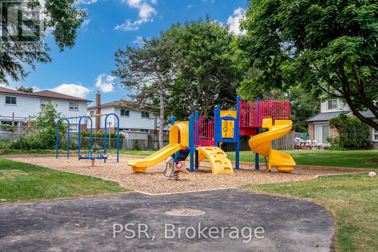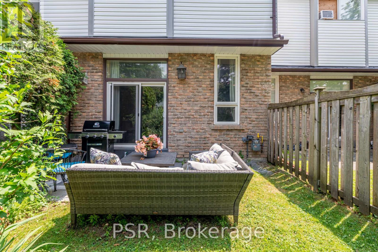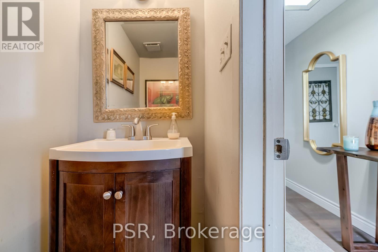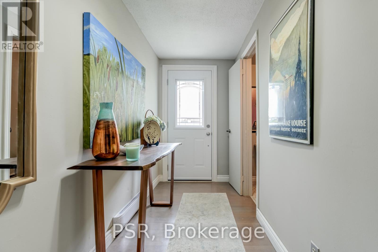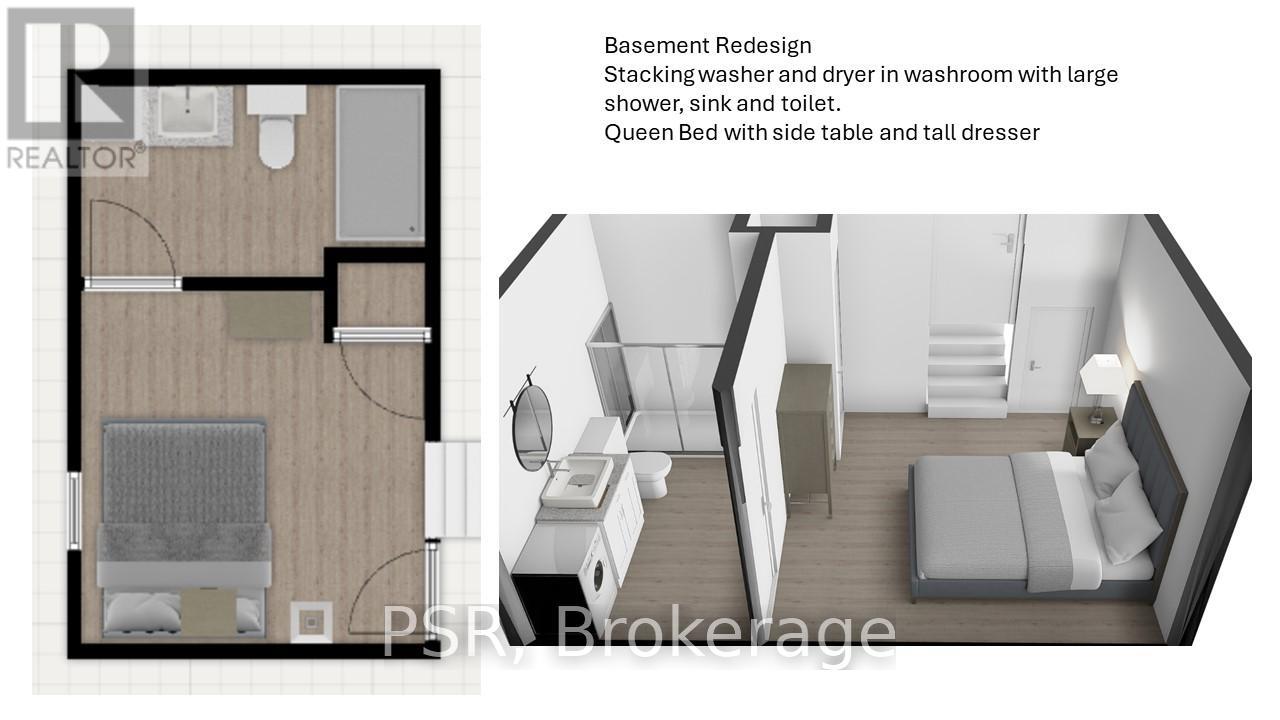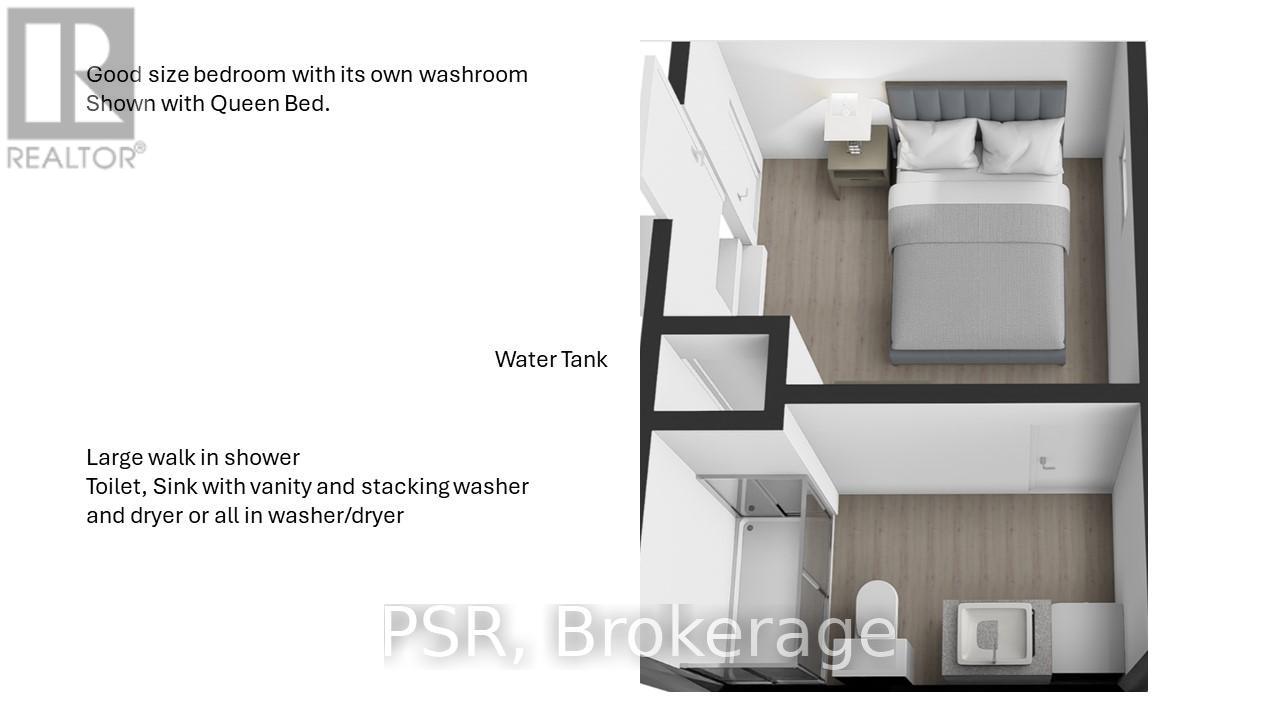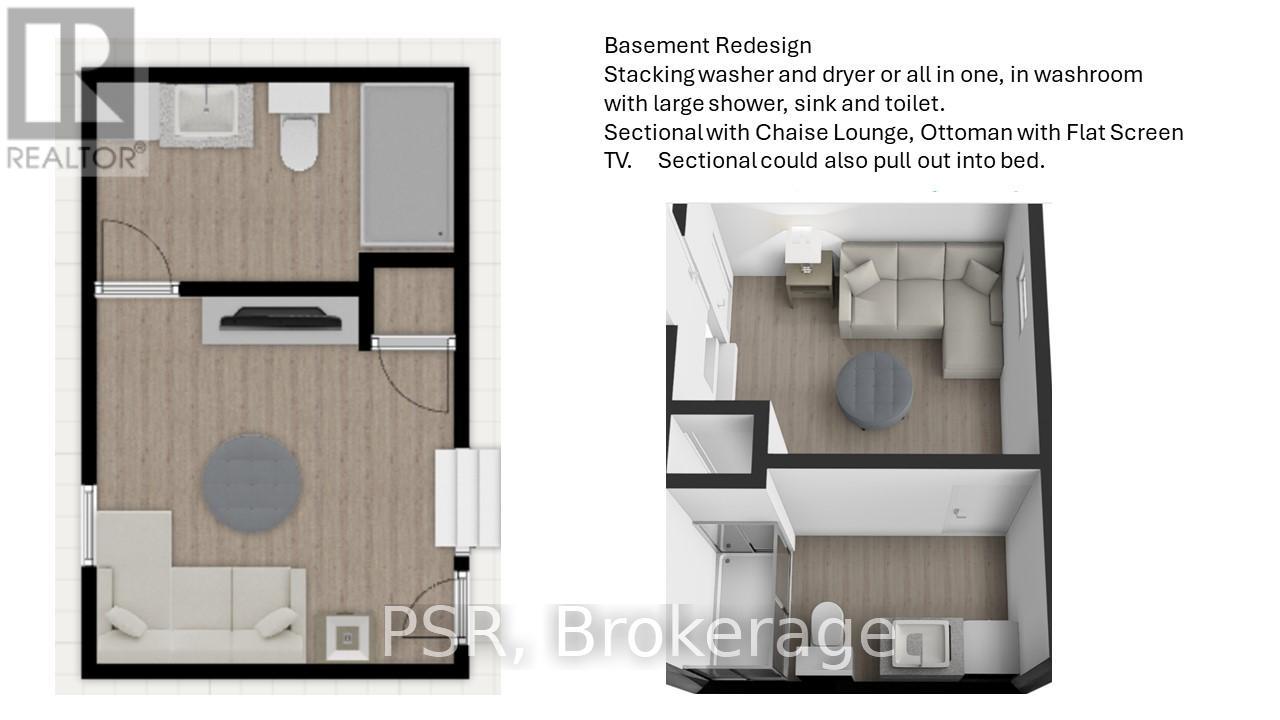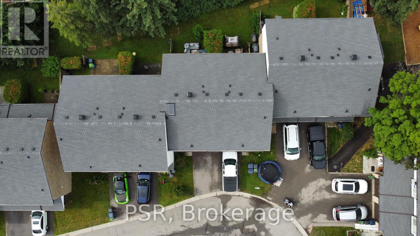22 - 50 Verne Crescent Toronto, Ontario M1B 2Z1
$759,000Maintenance, Common Area Maintenance, Insurance, Parking, Water
$386.99 Monthly
Maintenance, Common Area Maintenance, Insurance, Parking, Water
$386.99 MonthlyWelcome to this beautifully updated three-storey townhome in the heart of Scarborough! Bright, spacious, and thoughtfully designed with modern finishes throughout. The fully renovated kitchen features upgraded quartz countertops, while the stylish bathrooms and open-concept living room with a cozy gas fireplace and soaring vaulted ceilings add to the charm. Recently updated with a new roof (with skylight option), this well-maintained condo sits in a desirable community. Ideally located near parks, schools, shopping, transit, major highways, and the Toronto Zoo. Perfect for downsizers, investors, or first-time buyers, just move in and enjoy! (id:50886)
Property Details
| MLS® Number | E12343788 |
| Property Type | Single Family |
| Community Name | Malvern |
| Amenities Near By | Place Of Worship, Public Transit, Schools, Park |
| Community Features | Pets Allowed With Restrictions |
| Equipment Type | Water Heater |
| Parking Space Total | 2 |
| Rental Equipment Type | Water Heater |
Building
| Bathroom Total | 2 |
| Bedrooms Above Ground | 3 |
| Bedrooms Total | 3 |
| Amenities | Fireplace(s) |
| Appliances | Dishwasher, Dryer, Microwave, Stove, Washer, Refrigerator |
| Basement Development | Unfinished |
| Basement Type | N/a (unfinished) |
| Cooling Type | None |
| Exterior Finish | Brick |
| Fireplace Present | Yes |
| Fireplace Total | 1 |
| Flooring Type | Laminate, Carpeted, Concrete |
| Half Bath Total | 1 |
| Heating Fuel | Electric |
| Heating Type | Baseboard Heaters |
| Stories Total | 3 |
| Size Interior | 1,200 - 1,399 Ft2 |
| Type | Row / Townhouse |
Parking
| Attached Garage | |
| Garage |
Land
| Acreage | No |
| Land Amenities | Place Of Worship, Public Transit, Schools, Park |
Rooms
| Level | Type | Length | Width | Dimensions |
|---|---|---|---|---|
| Second Level | Eating Area | 3.4 m | 2.9 m | 3.4 m x 2.9 m |
| Second Level | Kitchen | 5.6 m | 2.5 m | 5.6 m x 2.5 m |
| Second Level | Dining Room | 3.4 m | 2.9 m | 3.4 m x 2.9 m |
| Third Level | Primary Bedroom | 5 m | 3.3 m | 5 m x 3.3 m |
| Third Level | Bedroom 2 | 2.9 m | 4.2 m | 2.9 m x 4.2 m |
| Third Level | Bedroom 3 | 2.8 m | 2.72 m | 2.8 m x 2.72 m |
| Lower Level | Laundry Room | 3.4 m | 4.1 m | 3.4 m x 4.1 m |
| Main Level | Living Room | 5.6 m | 4.1 m | 5.6 m x 4.1 m |
https://www.realtor.ca/real-estate/28731782/22-50-verne-crescent-toronto-malvern-malvern
Contact Us
Contact us for more information
Hugo Ernesto Ceren
Broker
www.torontohousescondo.com/
www.facebook.com/hugo.ceren
www.linkedin.com/in/hugoceren/
625 King Street West
Toronto, Ontario M5V 1M5
(416) 360-0688
(416) 360-0687

