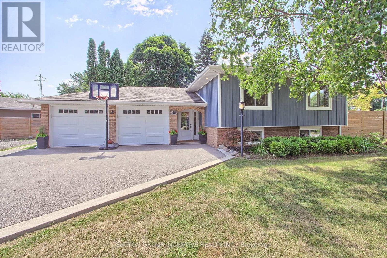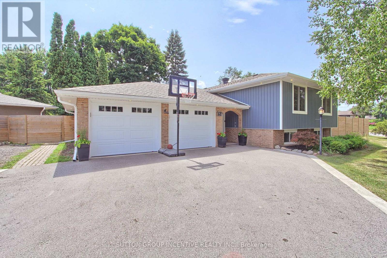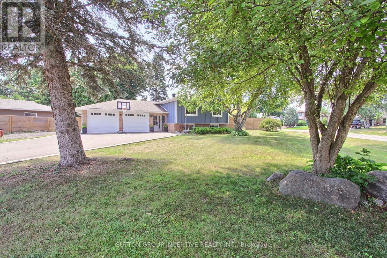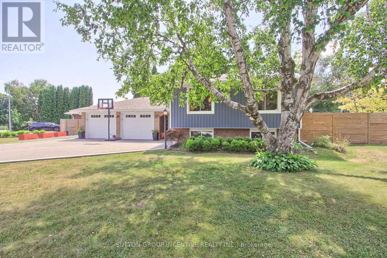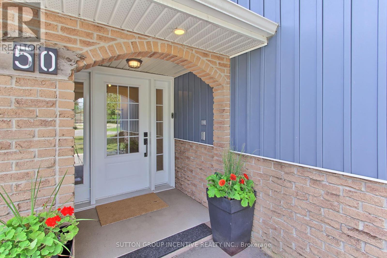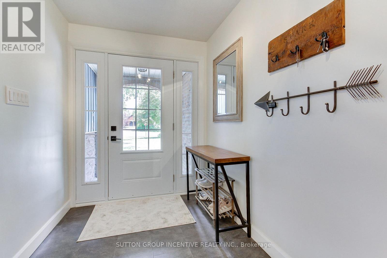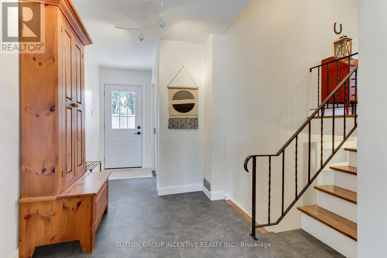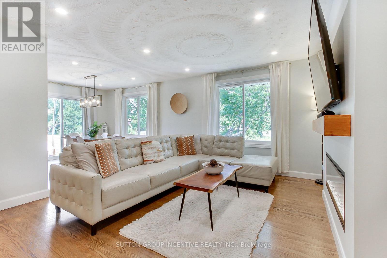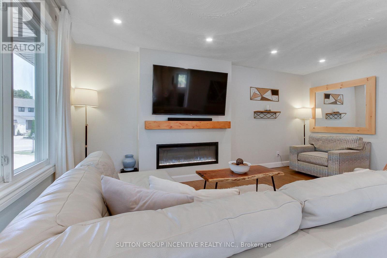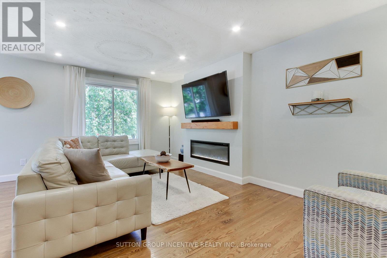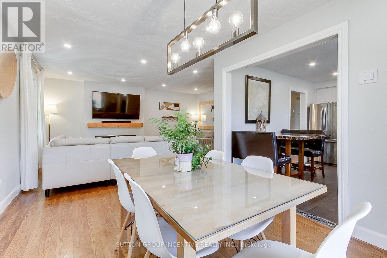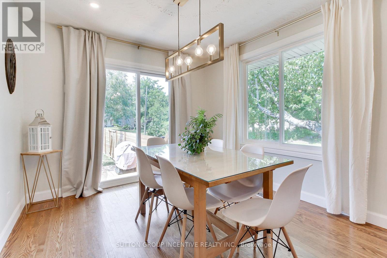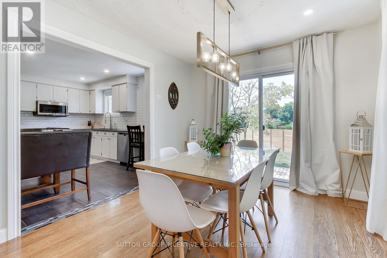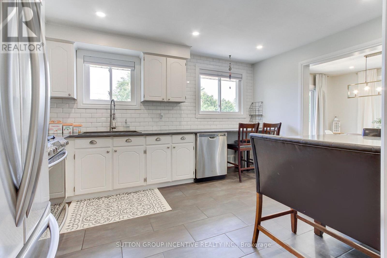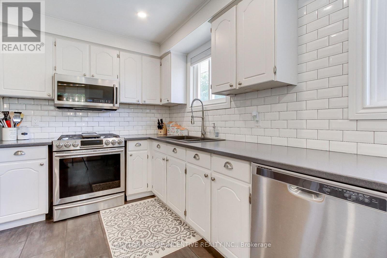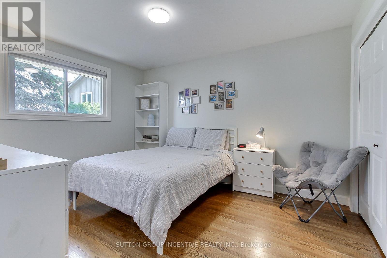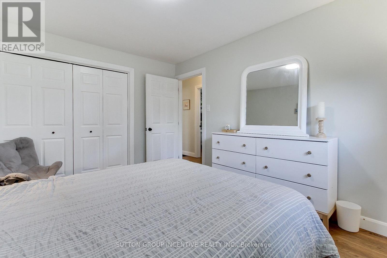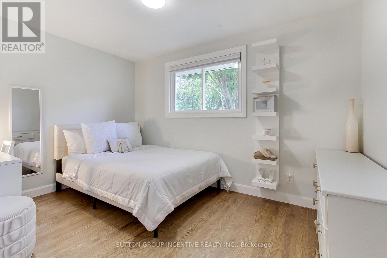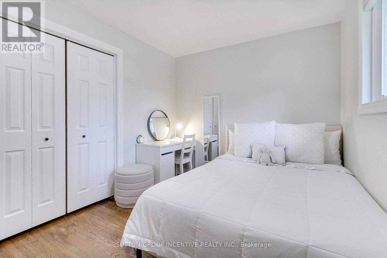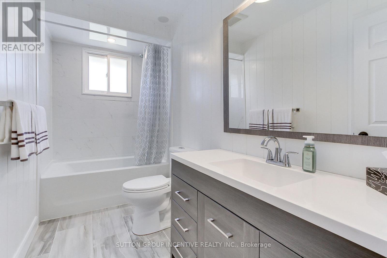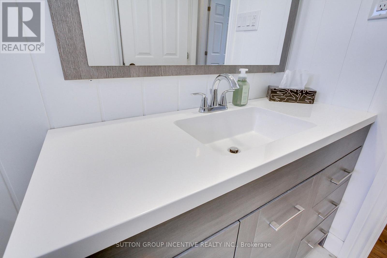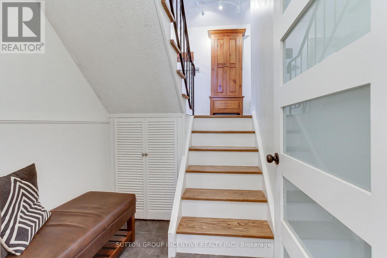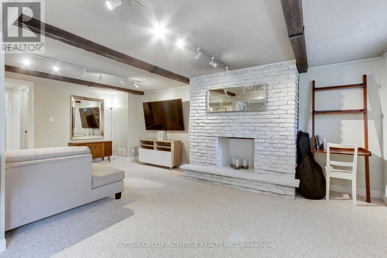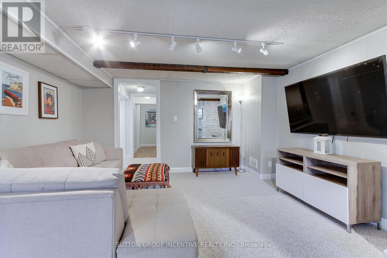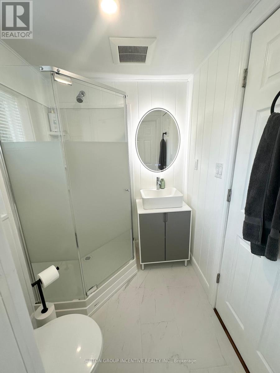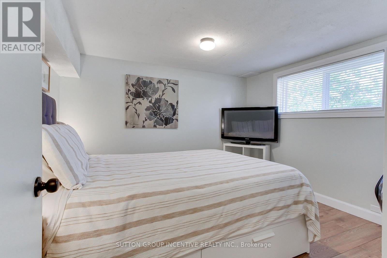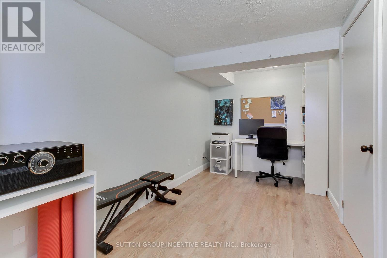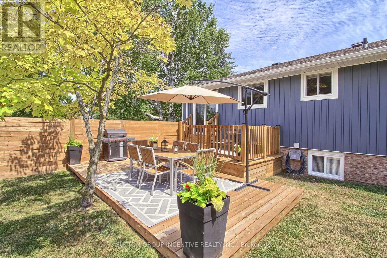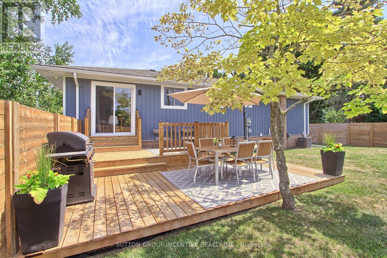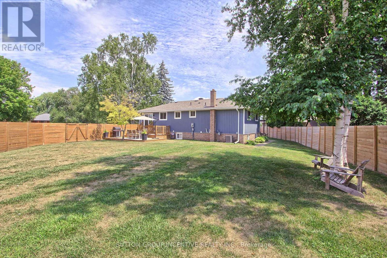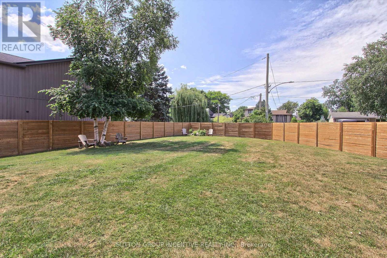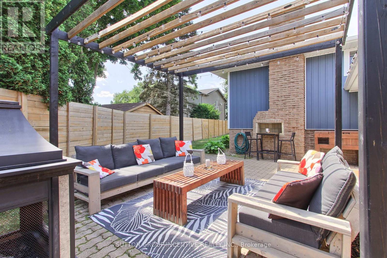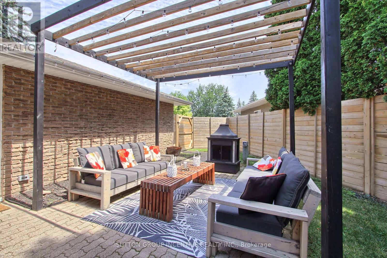50 Marine Drive Innisfil, Ontario L0L 1R0
$999,000
Sought after neighbourhood, Prime Gilford location close to lakeside living within a short walking distance. Good Commuter access, approx. 45 minutes to Toronto, GO Train Stations within short drive. Premium corner lot on mature street with a park like setting. Fully fenced lot for privacy and Family Fun. Beautifully maintained home offering open concept living/dining, Fireplace in living area; Large eat in kitchen. Dining area has sliding glass doors to the oversized, private rear yard and deck . Home is sunlit and spacious with 3 bedrooms on the main floor and 2 bedrooms in basement. Lower level has a Large recreation room for family fun and entertaining, with new carpet for that warm and cozy feeling. Newer garage doors, eaves/soffits & exterior pot lights. Lots of parking for friends, family and toys! Lovely curb appeal & excellent value for premium recreational lifestyle. (id:50886)
Open House
This property has open houses!
1:00 pm
Ends at:4:00 pm
Property Details
| MLS® Number | N12343724 |
| Property Type | Single Family |
| Community Name | Rural Innisfil |
| Amenities Near By | Marina, Park |
| Equipment Type | Water Heater - Gas, Water Heater |
| Features | Level Lot, Irregular Lot Size, Flat Site, Sump Pump |
| Parking Space Total | 8 |
| Rental Equipment Type | Water Heater - Gas, Water Heater |
| Structure | Deck, Patio(s) |
Building
| Bathroom Total | 2 |
| Bedrooms Above Ground | 3 |
| Bedrooms Below Ground | 2 |
| Bedrooms Total | 5 |
| Amenities | Fireplace(s) |
| Appliances | Dishwasher, Dryer, Microwave, Stove, Washer, Window Coverings, Refrigerator |
| Architectural Style | Raised Bungalow |
| Basement Development | Finished |
| Basement Type | N/a (finished) |
| Construction Style Attachment | Detached |
| Cooling Type | Central Air Conditioning |
| Exterior Finish | Brick, Vinyl Siding |
| Fireplace Present | Yes |
| Fireplace Total | 1 |
| Flooring Type | Hardwood, Laminate, Carpeted |
| Foundation Type | Poured Concrete |
| Heating Fuel | Natural Gas |
| Heating Type | Forced Air |
| Stories Total | 1 |
| Size Interior | 1,100 - 1,500 Ft2 |
| Type | House |
| Utility Water | Municipal Water |
Parking
| Attached Garage | |
| Garage |
Land
| Acreage | No |
| Fence Type | Fenced Yard |
| Land Amenities | Marina, Park |
| Landscape Features | Landscaped |
| Sewer | Septic System |
| Size Depth | 150 Ft |
| Size Frontage | 100 Ft |
| Size Irregular | 100 X 150 Ft ; Corner |
| Size Total Text | 100 X 150 Ft ; Corner |
| Zoning Description | Residential Sr2 |
Rooms
| Level | Type | Length | Width | Dimensions |
|---|---|---|---|---|
| Basement | Bedroom 4 | Measurements not available | ||
| Basement | Bedroom 5 | Measurements not available | ||
| Basement | Family Room | Measurements not available | ||
| Main Level | Kitchen | 0.2 m | 3.05 m | 0.2 m x 3.05 m |
| Main Level | Dining Room | 3.34 m | 3.04 m | 3.34 m x 3.04 m |
| Main Level | Living Room | 5.3 m | 3.65 m | 5.3 m x 3.65 m |
| Main Level | Bedroom | 4 m | 3.05 m | 4 m x 3.05 m |
| Main Level | Bedroom 2 | 3.65 m | 2.57 m | 3.65 m x 2.57 m |
| Main Level | Bedroom 3 | 2.77 m | 2.5 m | 2.77 m x 2.5 m |
https://www.realtor.ca/real-estate/28731640/50-marine-drive-innisfil-rural-innisfil
Contact Us
Contact us for more information
Linda Alsemgeest
Salesperson
(705) 435-4488
(705) 435-4770
www.suttonincentive.com
Hank Alsemgeest
Salesperson
(705) 435-4488
(705) 435-4770
www.suttonincentive.com

