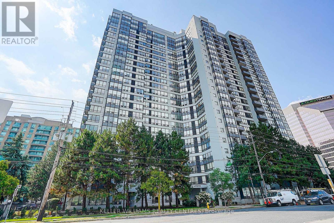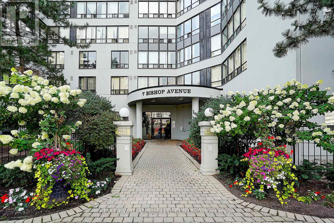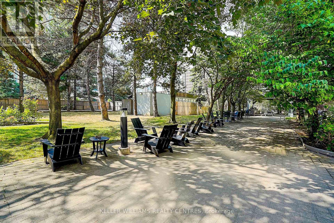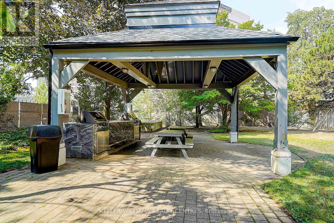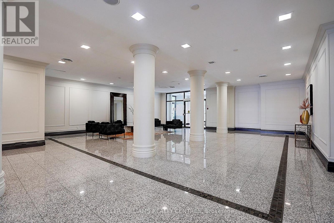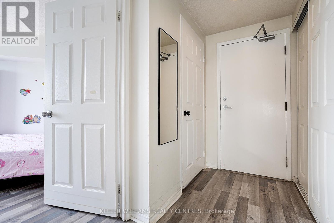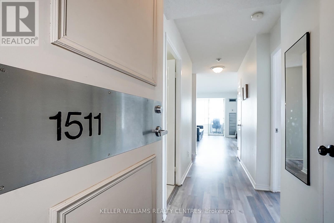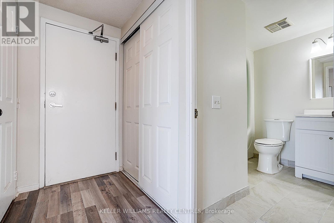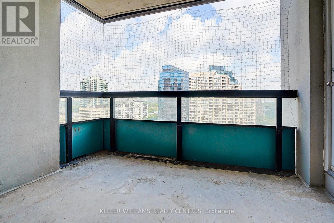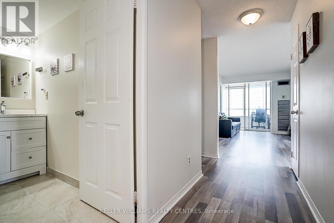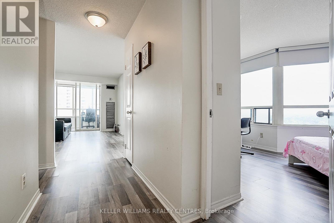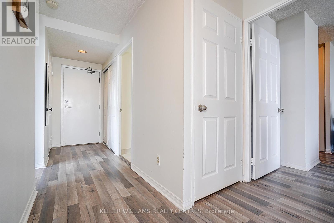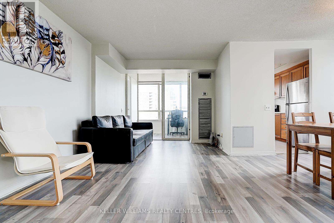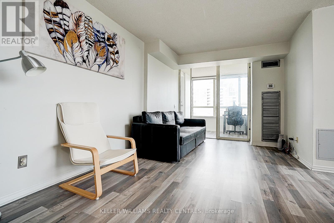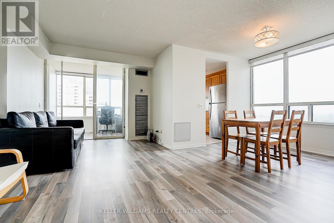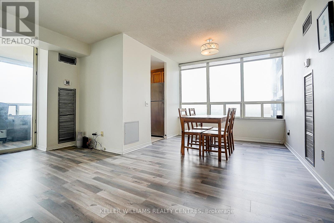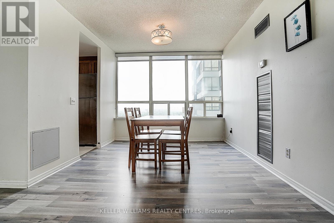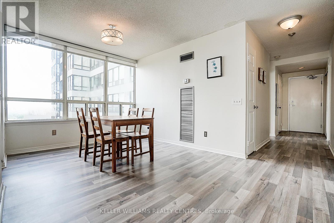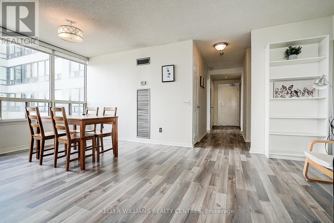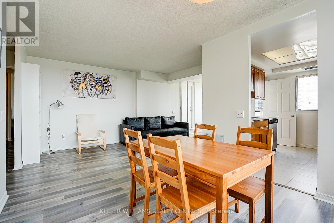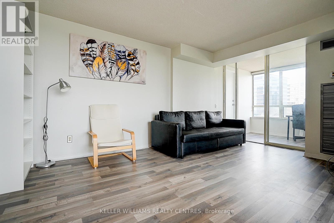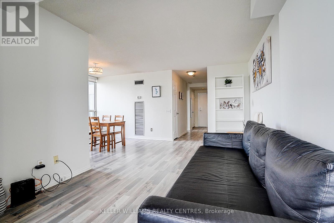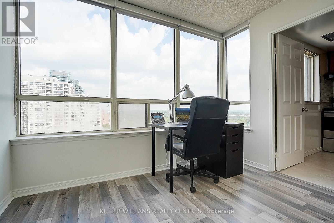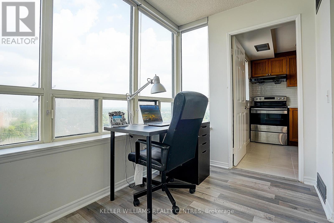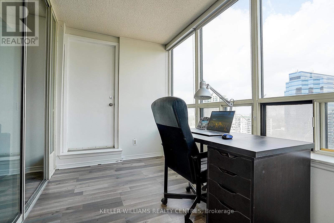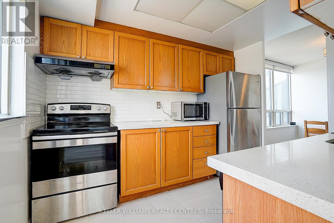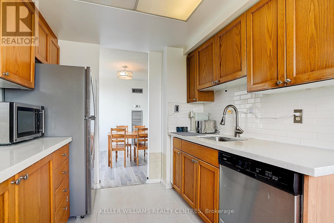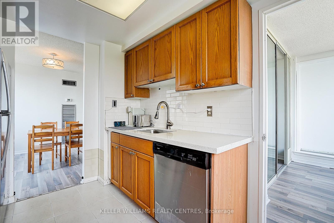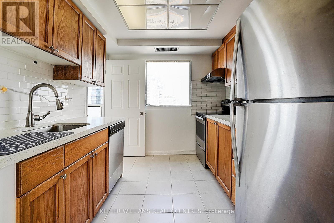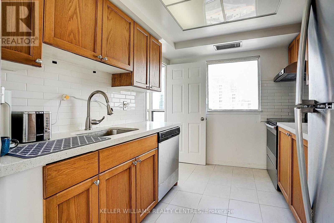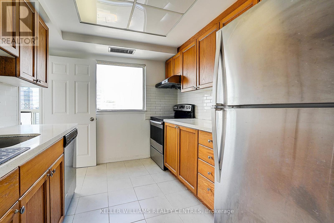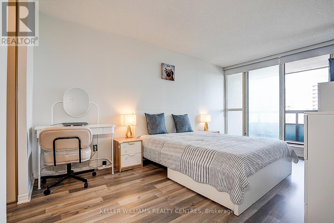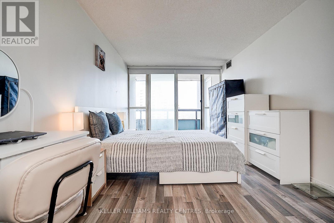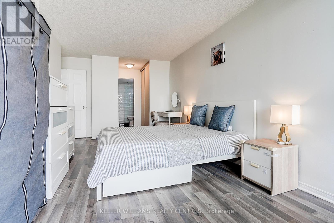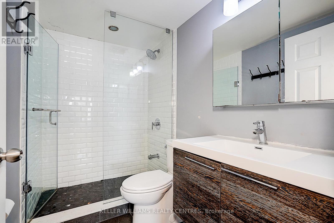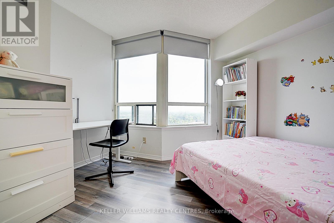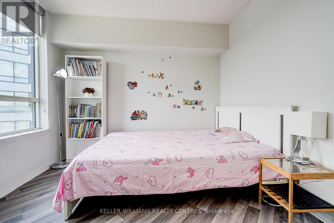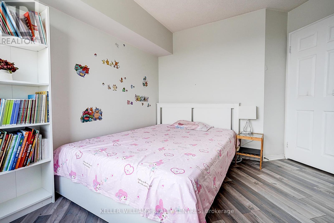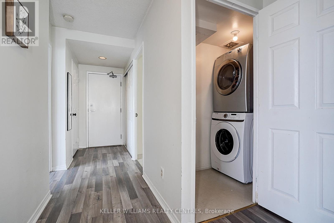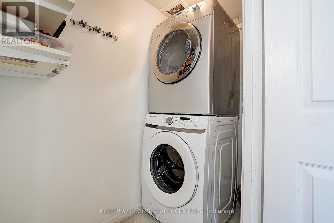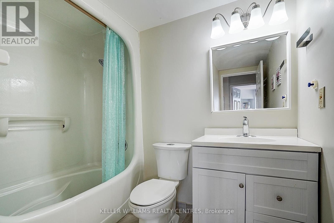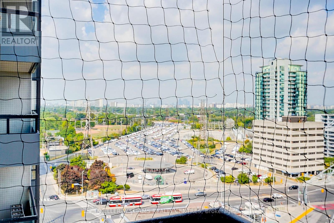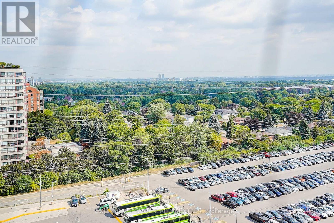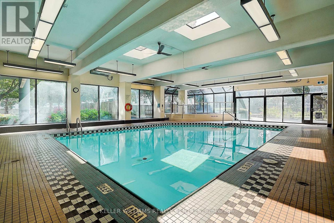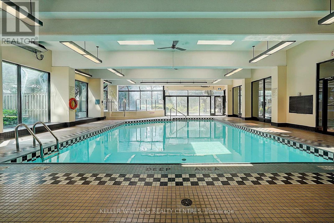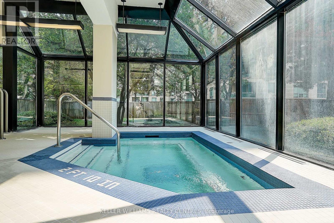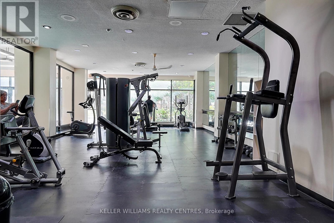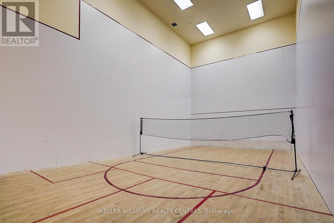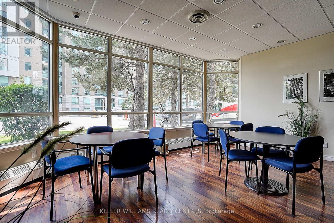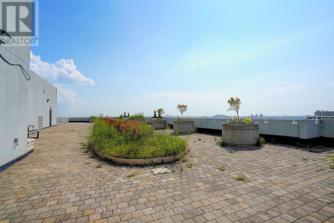1511 - 7 Bishop Avenue Toronto, Ontario M2M 4J4
$720,000Maintenance, Common Area Maintenance, Heat, Electricity, Insurance, Parking, Water
$1,133 Monthly
Maintenance, Common Area Maintenance, Heat, Electricity, Insurance, Parking, Water
$1,133 MonthlySitting in the second Downtown of Toronto, one of the most sought-after communities at Yonge & Finch. Unparalleled Urban Convenience With Direct Underground Access to Finch Station & Bus Station. Restaurants, Entertainment, Shops, Banks, Parks and Go Station are all at the foot of the building. Goes to Top Ranking schools like Finch PS, Cummer Valley MS and Earl Haig Secondary School, which is only 5 minutes away. This stunning 2-bedroom + den condo offers a spacious and corner unit features elegant Vynle flooring throughout and a versatile den/solarium perfect for a home office or guest room, creating a peaceful urban retreat. Upgraded Window Coverings. (id:50886)
Property Details
| MLS® Number | C12344057 |
| Property Type | Single Family |
| Community Name | Newtonbrook East |
| Community Features | Pets Allowed With Restrictions |
| Features | Balcony |
| Parking Space Total | 1 |
| Pool Type | Indoor Pool |
Building
| Bathroom Total | 2 |
| Bedrooms Above Ground | 2 |
| Bedrooms Below Ground | 1 |
| Bedrooms Total | 3 |
| Amenities | Security/concierge, Exercise Centre, Party Room, Visitor Parking |
| Appliances | Sauna, Window Coverings |
| Basement Type | None |
| Cooling Type | Central Air Conditioning |
| Exterior Finish | Concrete |
| Flooring Type | Laminate |
| Heating Fuel | Natural Gas |
| Heating Type | Forced Air |
| Size Interior | 1,000 - 1,199 Ft2 |
| Type | Apartment |
Parking
| Underground | |
| Garage |
Land
| Acreage | No |
Rooms
| Level | Type | Length | Width | Dimensions |
|---|---|---|---|---|
| Ground Level | Living Room | Measurements not available | ||
| Ground Level | Dining Room | Measurements not available | ||
| Ground Level | Kitchen | Measurements not available | ||
| Ground Level | Primary Bedroom | Measurements not available | ||
| Ground Level | Bedroom 2 | Measurements not available | ||
| Ground Level | Solarium | Measurements not available |
Contact Us
Contact us for more information
Rebecca Fang
Broker
117 Wellington St E
Aurora, Ontario L4G 1H9
(905) 726-8558
(905) 727-7726

