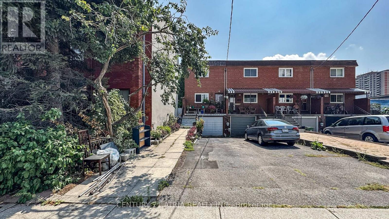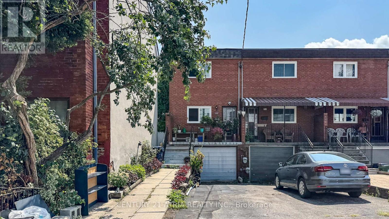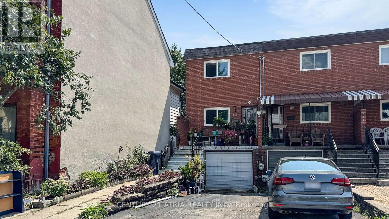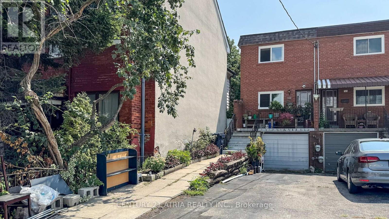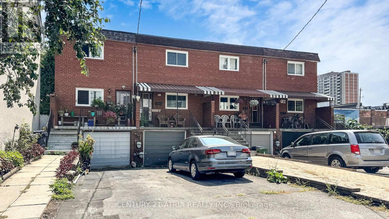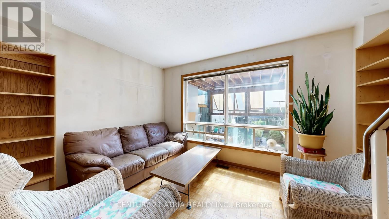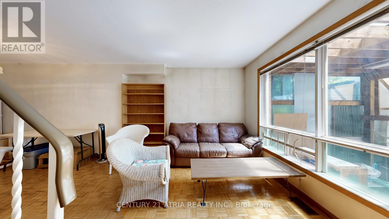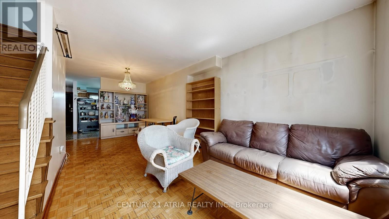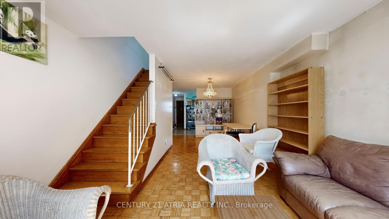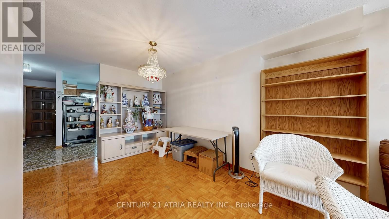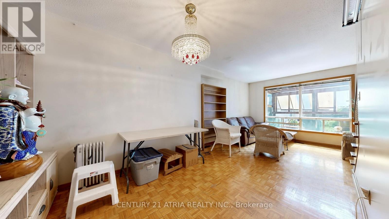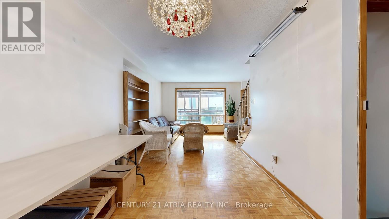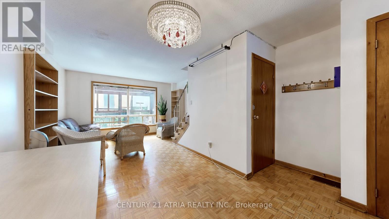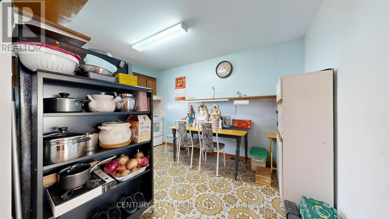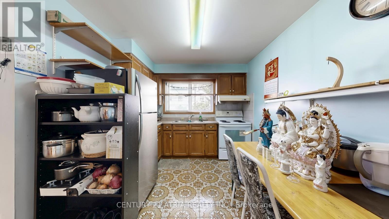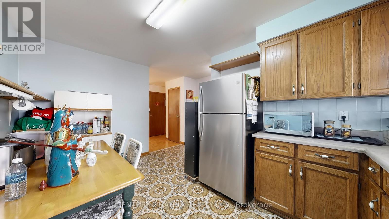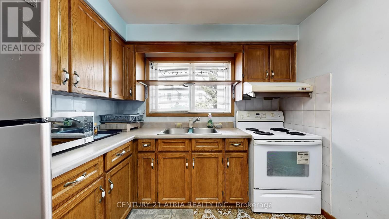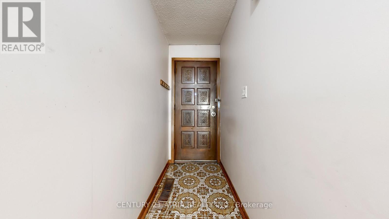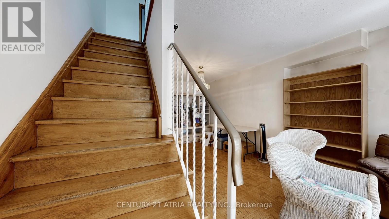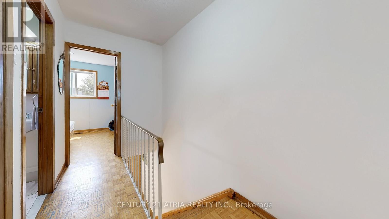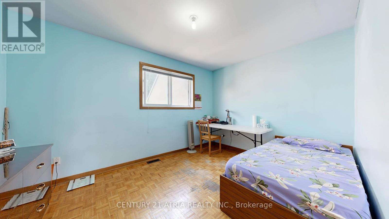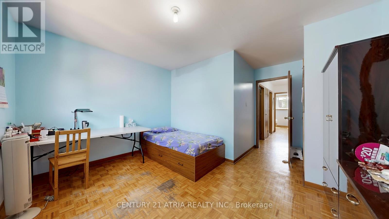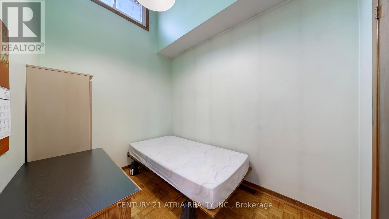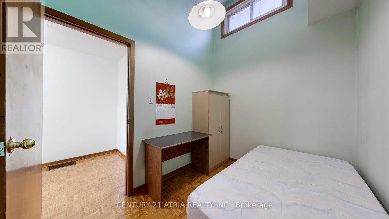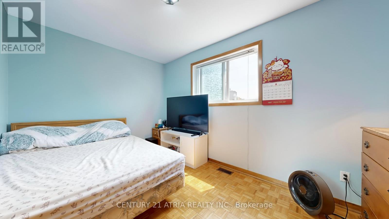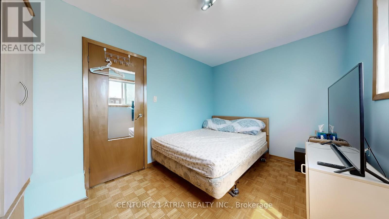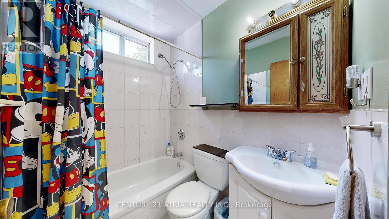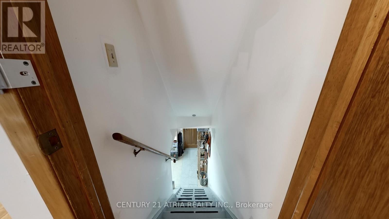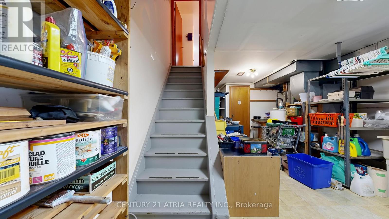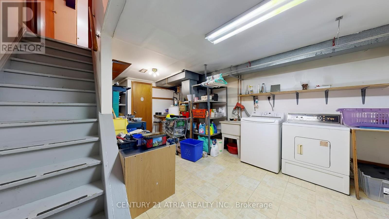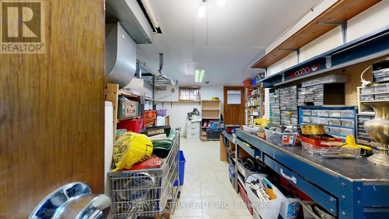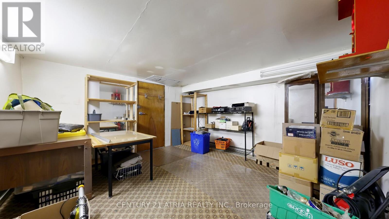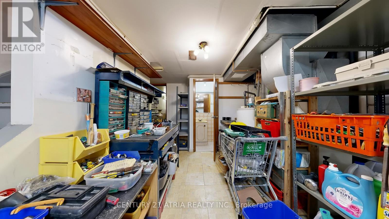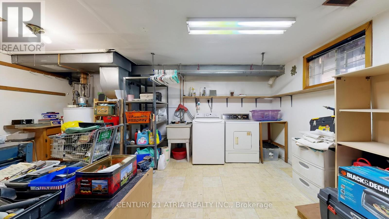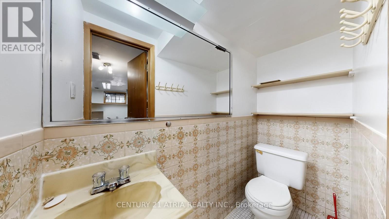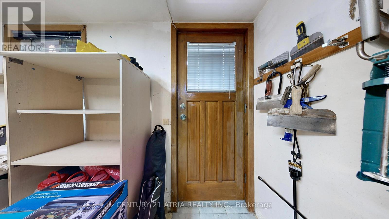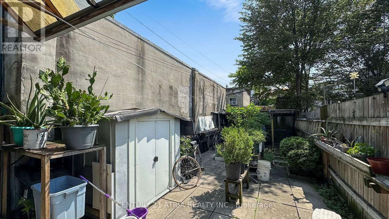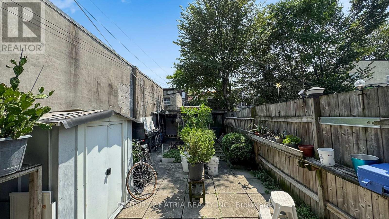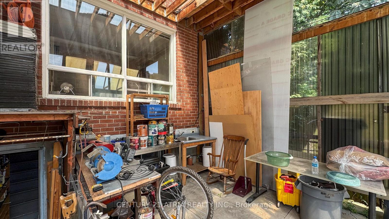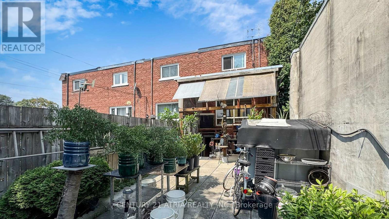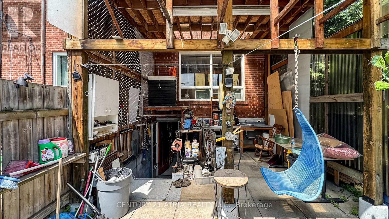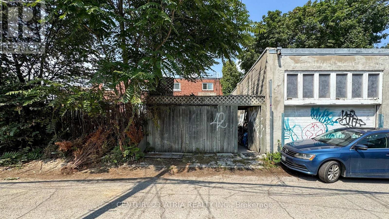49 Noble Street Toronto, Ontario M6K 2C7
$930,000
Presenting an exceptional opportunity to acquire an end-unit, two-story townhouse with a walk- out basement and a built-in garage and two driveway parking spaces, ensuring convenience and eliminating the need for street parking as well as extra income renting out the parking spot. This property offers a blank canvas, allowing for customization to create a home that perfectly aligns with your vision. Positioned adjacent to a laneway, there is significant potential to capitalize on Torontos growing demand for laneway and garden suites, with the possibility to build additional income-generating units. As part of an ongoing initiative, the City of Toronto is now offering free, pre-approved building plans for laneway homes and garden suites. These professionally designed plans include options for studio, one-bedroom, and two-bedroom units, providing an excellent opportunity to maximize rental income or expand the propertys value. This is a prime investment for those looking to enter the Toronto real estate market or diversify their portfolio with high-growth potential. (id:50886)
Property Details
| MLS® Number | W12344334 |
| Property Type | Single Family |
| Community Name | Roncesvalles |
| Amenities Near By | Hospital, Park, Public Transit |
| Features | Carpet Free |
| Parking Space Total | 2 |
Building
| Bathroom Total | 2 |
| Bedrooms Above Ground | 3 |
| Bedrooms Total | 3 |
| Amenities | Separate Electricity Meters |
| Appliances | Water Meter |
| Basement Development | Partially Finished |
| Basement Type | N/a (partially Finished) |
| Construction Style Attachment | Attached |
| Cooling Type | None |
| Exterior Finish | Brick |
| Flooring Type | Parquet, Ceramic |
| Foundation Type | Concrete |
| Half Bath Total | 1 |
| Heating Fuel | Natural Gas |
| Heating Type | Forced Air |
| Stories Total | 2 |
| Size Interior | 1,100 - 1,500 Ft2 |
| Type | Row / Townhouse |
| Utility Water | Municipal Water |
Parking
| Garage |
Land
| Acreage | No |
| Fence Type | Fenced Yard |
| Land Amenities | Hospital, Park, Public Transit |
| Sewer | Sanitary Sewer |
| Size Depth | 127 Ft |
| Size Frontage | 16 Ft |
| Size Irregular | 16 X 127 Ft |
| Size Total Text | 16 X 127 Ft |
| Surface Water | Lake/pond |
Rooms
| Level | Type | Length | Width | Dimensions |
|---|---|---|---|---|
| Other | Living Room | 3.98 m | 3.36 m | 3.98 m x 3.36 m |
| Other | Dining Room | 3.4 m | 3.14 m | 3.4 m x 3.14 m |
| Other | Kitchen | 4.18 m | 2.82 m | 4.18 m x 2.82 m |
| Other | Primary Bedroom | 4 m | 3 m | 4 m x 3 m |
| Other | Bedroom 2 | 2.85 m | 2.03 m | 2.85 m x 2.03 m |
| Other | Recreational, Games Room | 5.97 m | 3.92 m | 5.97 m x 3.92 m |
https://www.realtor.ca/real-estate/28732933/49-noble-street-toronto-roncesvalles-roncesvalles
Contact Us
Contact us for more information
Jeff Poon
Salesperson
C200-1550 Sixteenth Ave Bldg C South
Richmond Hill, Ontario L4B 3K9
(905) 883-1988
(905) 883-8108
www.century21atria.com/

