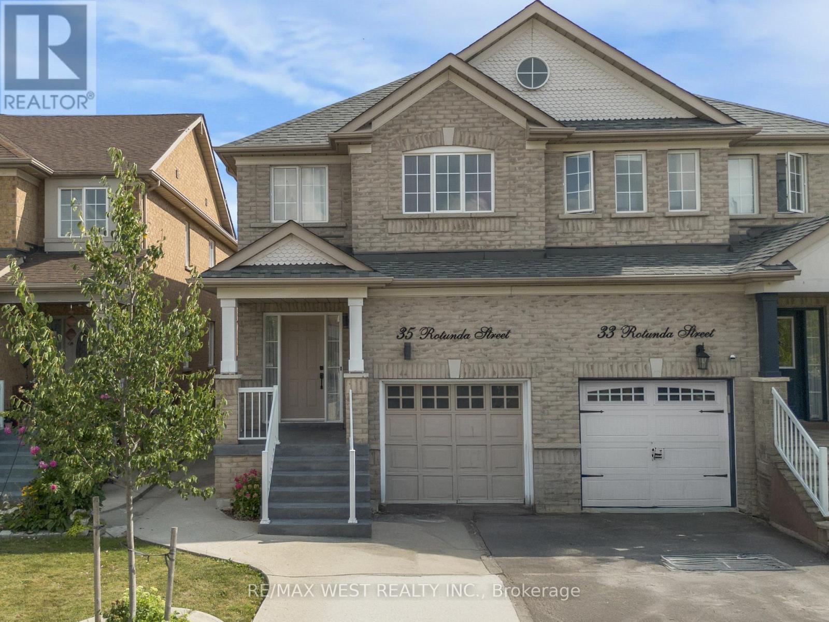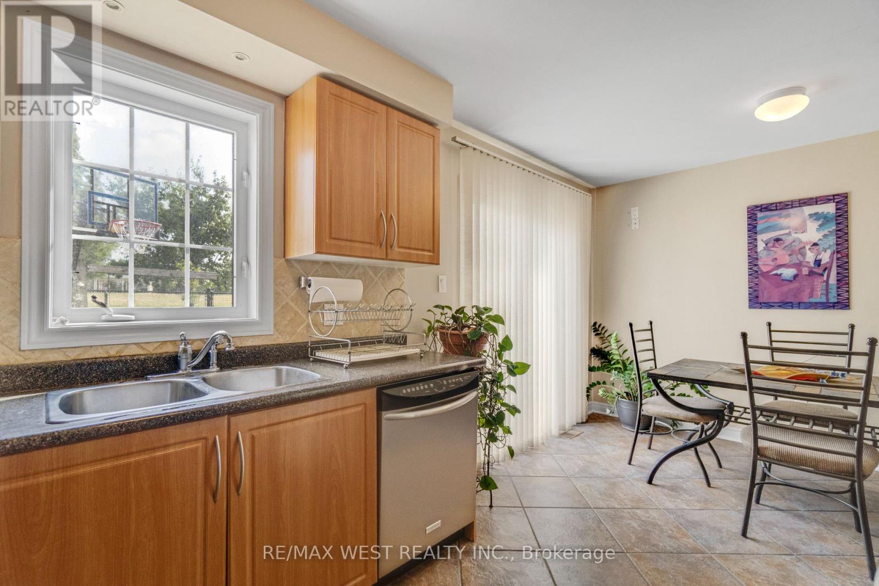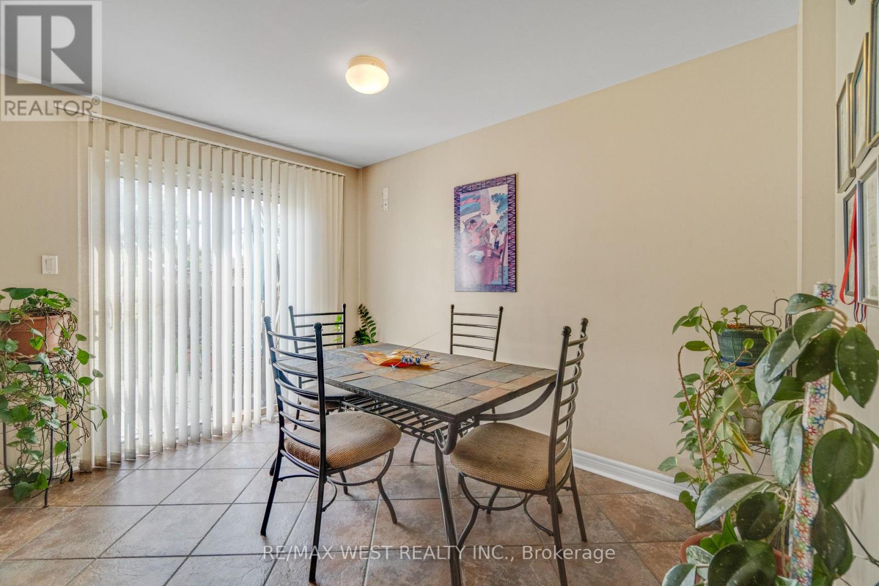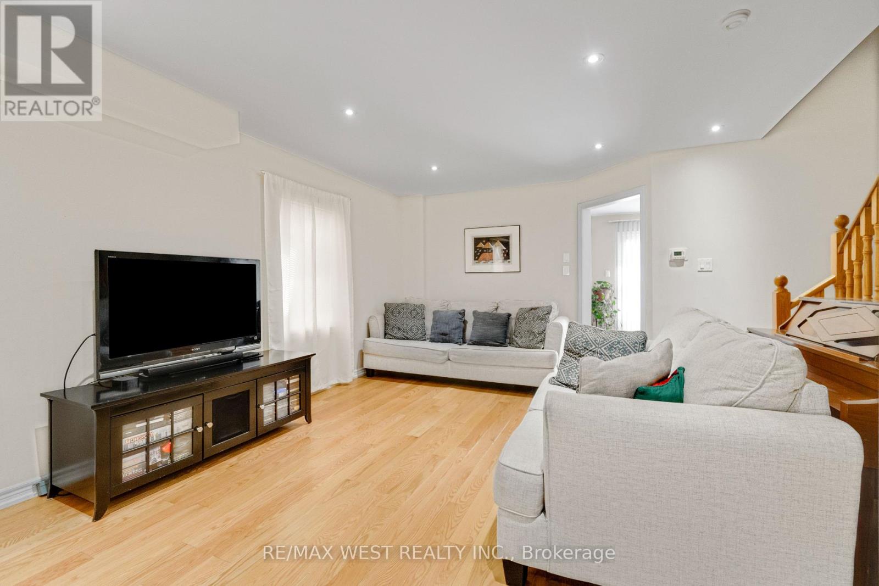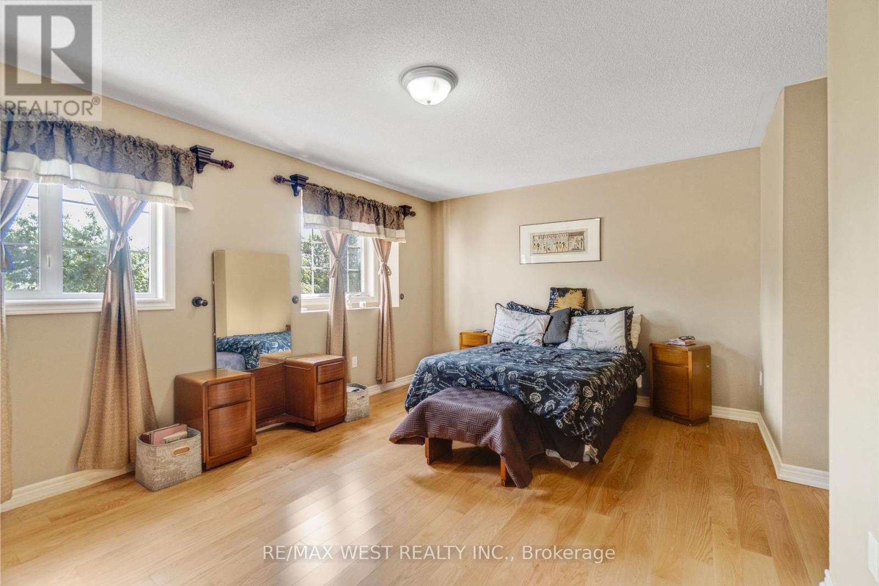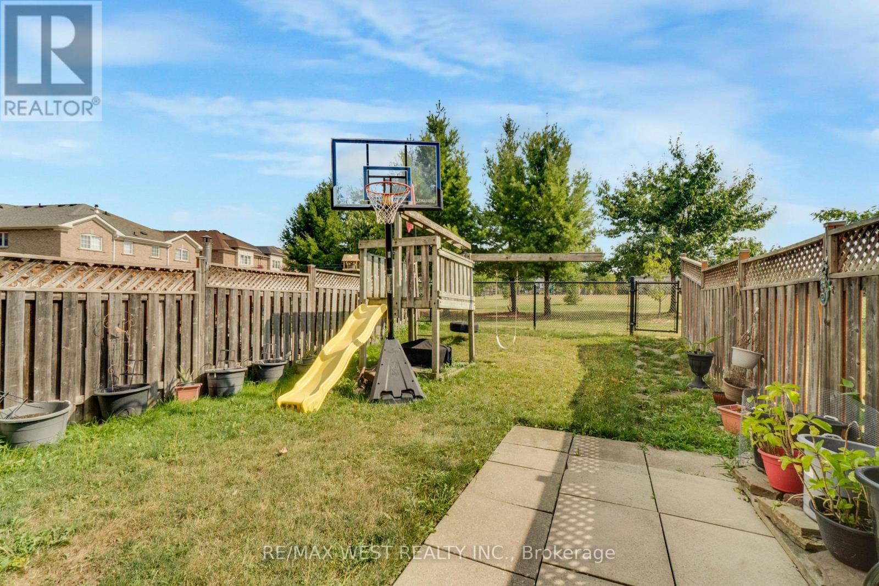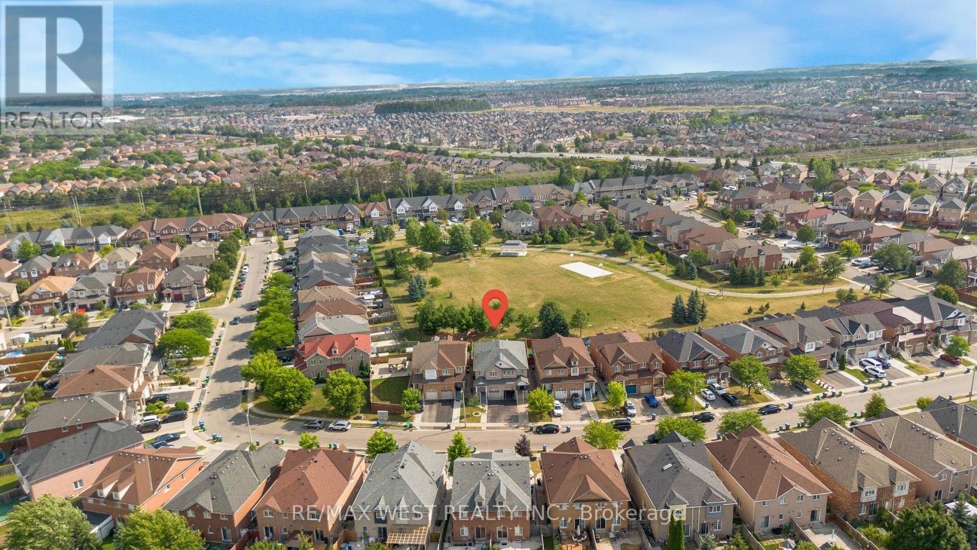35 Rotunda Street Brampton, Ontario L6X 5E5
3 Bedroom
3 Bathroom
1,500 - 2,000 ft2
Central Air Conditioning
Forced Air
$850,000
Spacious And Tastefully Updated 3 Bedroom Semi Located In Desirable Fletcher's Creek Village!! Premium Lot Backing Onto Pickard Park, Open Concept Living & Dining Room, Kitchen With Stainless Steel Appliances, Breakfast Area With W/O To Patio, Large Primary Bedroom With Ensuite Bath, Hardwood Flooring Throughout, Access To Basement From Garage/Laundry Room, Private Backyard Retreat And Much More! Amazing Opportunity & Value - Must Be Seen!!! (id:50886)
Property Details
| MLS® Number | W12344663 |
| Property Type | Single Family |
| Community Name | Fletcher's Creek Village |
| Amenities Near By | Park |
| Equipment Type | Water Heater |
| Parking Space Total | 3 |
| Rental Equipment Type | Water Heater |
Building
| Bathroom Total | 3 |
| Bedrooms Above Ground | 3 |
| Bedrooms Total | 3 |
| Appliances | Dishwasher, Dryer, Garage Door Opener, Stove, Washer, Window Coverings, Refrigerator |
| Basement Development | Unfinished |
| Basement Type | Full (unfinished) |
| Construction Style Attachment | Semi-detached |
| Cooling Type | Central Air Conditioning |
| Exterior Finish | Brick |
| Flooring Type | Hardwood, Ceramic |
| Foundation Type | Poured Concrete |
| Half Bath Total | 1 |
| Heating Fuel | Natural Gas |
| Heating Type | Forced Air |
| Stories Total | 2 |
| Size Interior | 1,500 - 2,000 Ft2 |
| Type | House |
| Utility Water | Municipal Water |
Parking
| Garage |
Land
| Acreage | No |
| Land Amenities | Park |
| Sewer | Sanitary Sewer |
| Size Depth | 110 Ft ,3 In |
| Size Frontage | 22 Ft ,6 In |
| Size Irregular | 22.5 X 110.3 Ft |
| Size Total Text | 22.5 X 110.3 Ft |
Rooms
| Level | Type | Length | Width | Dimensions |
|---|---|---|---|---|
| Second Level | Primary Bedroom | 5.16 m | 3.53 m | 5.16 m x 3.53 m |
| Second Level | Bedroom 2 | 3.73 m | 2.75 m | 3.73 m x 2.75 m |
| Second Level | Bedroom 3 | 4.27 m | 2.75 m | 4.27 m x 2.75 m |
| Ground Level | Living Room | 4.14 m | 4.06 m | 4.14 m x 4.06 m |
| Ground Level | Dining Room | 3.2 m | 2.84 m | 3.2 m x 2.84 m |
| Ground Level | Kitchen | 2.9 m | 2.74 m | 2.9 m x 2.74 m |
| Ground Level | Eating Area | 3.43 m | 2.29 m | 3.43 m x 2.29 m |
Contact Us
Contact us for more information
Frank Leo
Broker
(416) 917-5466
www.youtube.com/embed/GnuC6hHH1cQ
www.getleo.com/
www.facebook.com/frankleoandassociates/?view_public_for=387109904730705
twitter.com/GetLeoTeam
www.linkedin.com/in/frank-leo-a9770445/
RE/MAX West Realty Inc.
(416) 760-0600
(416) 760-0900

