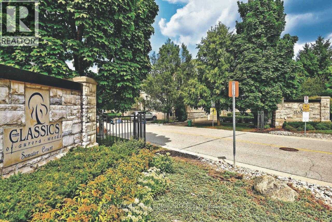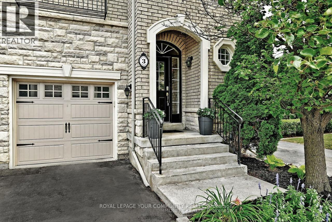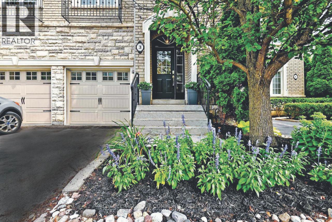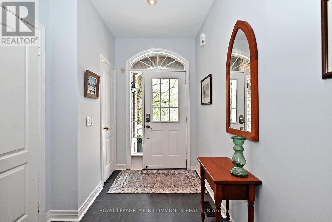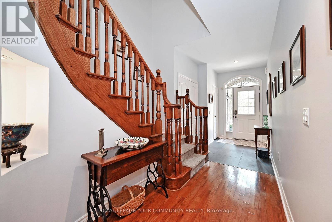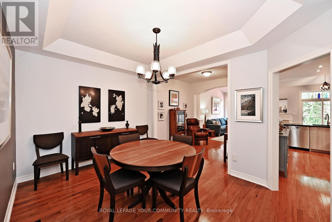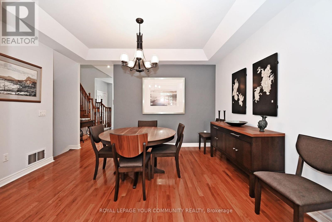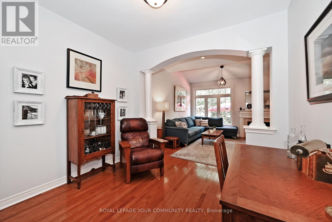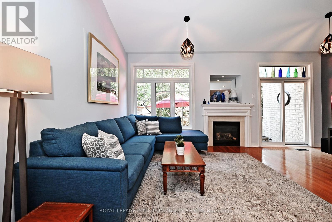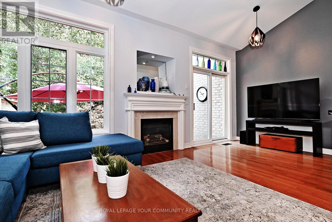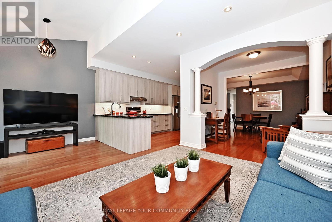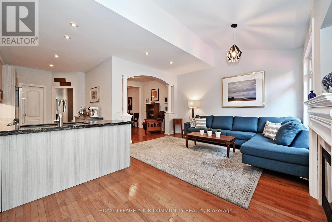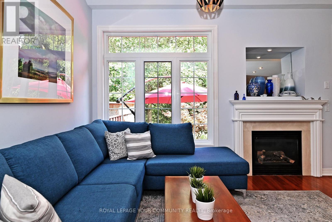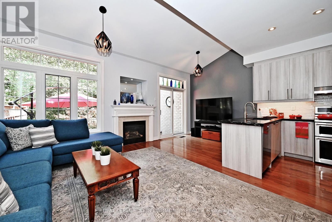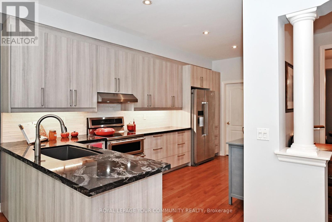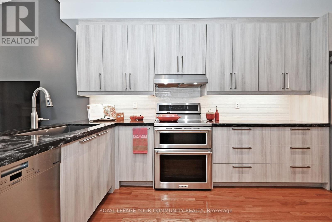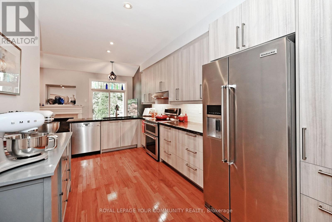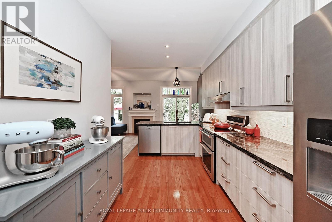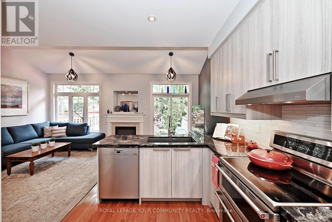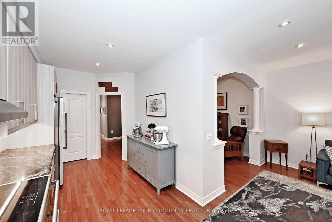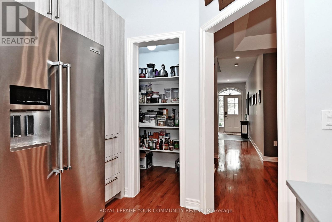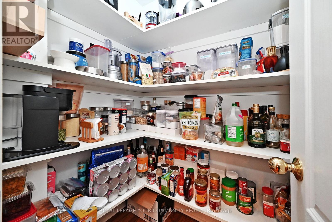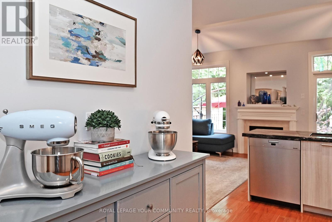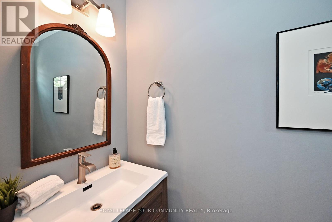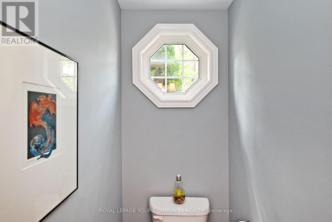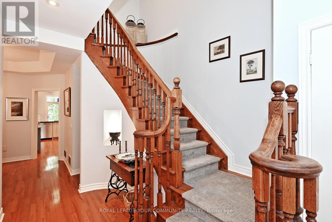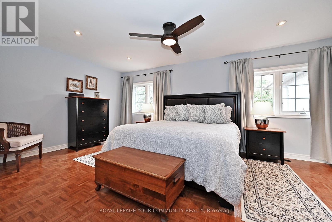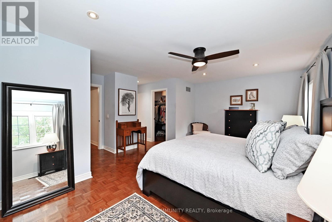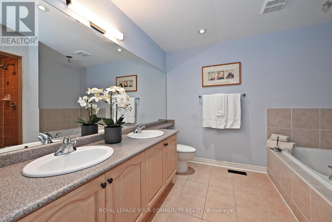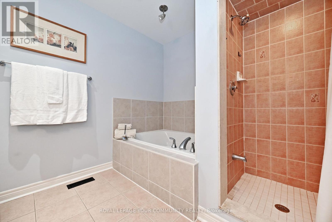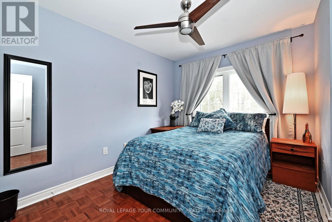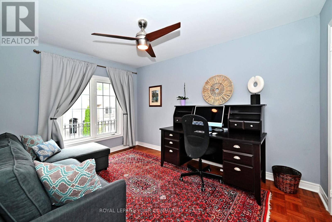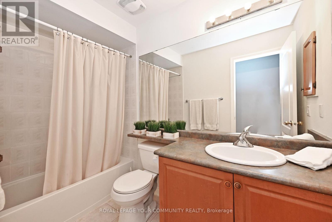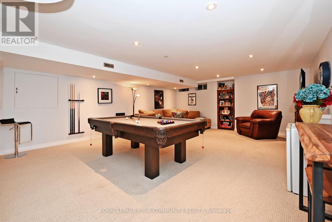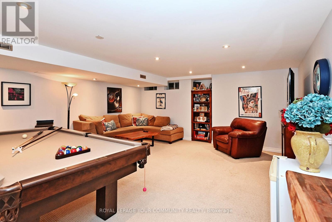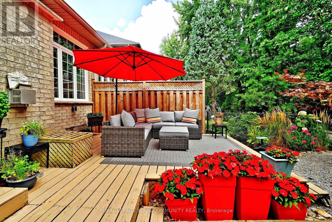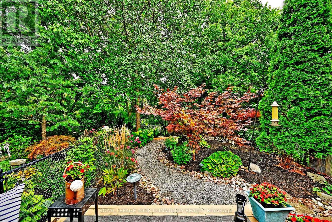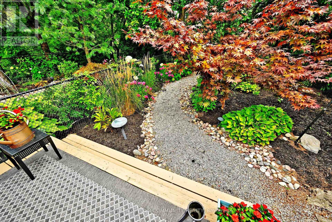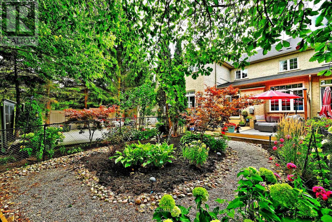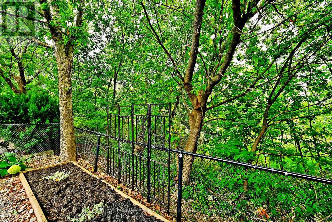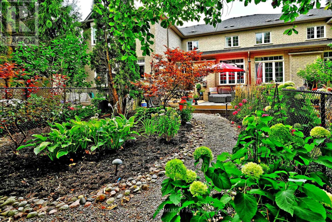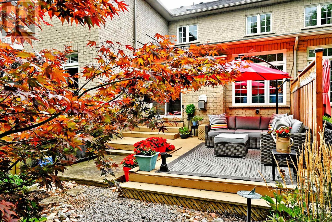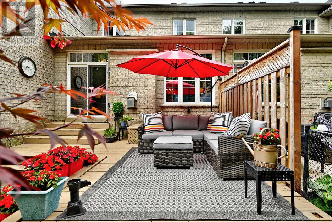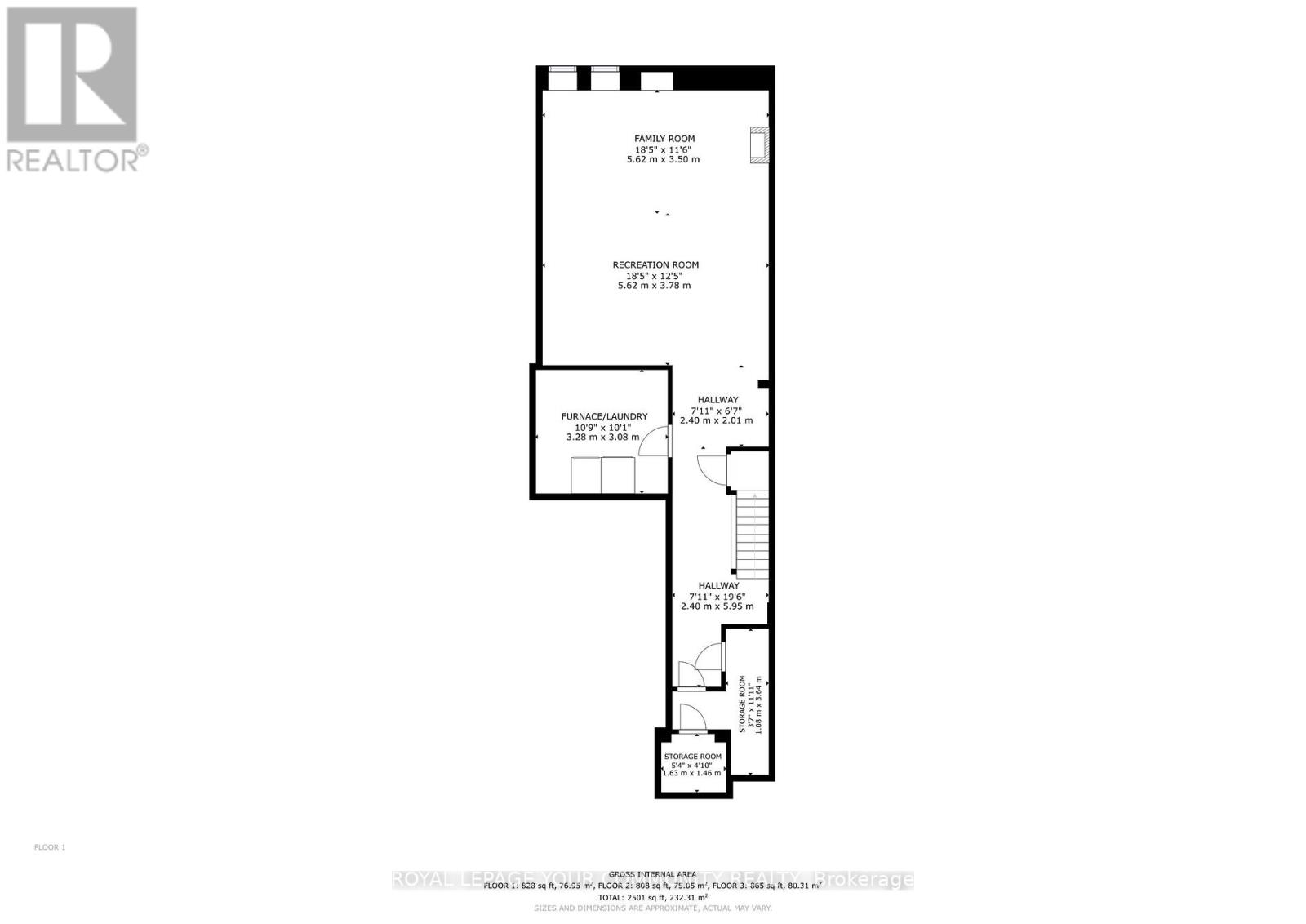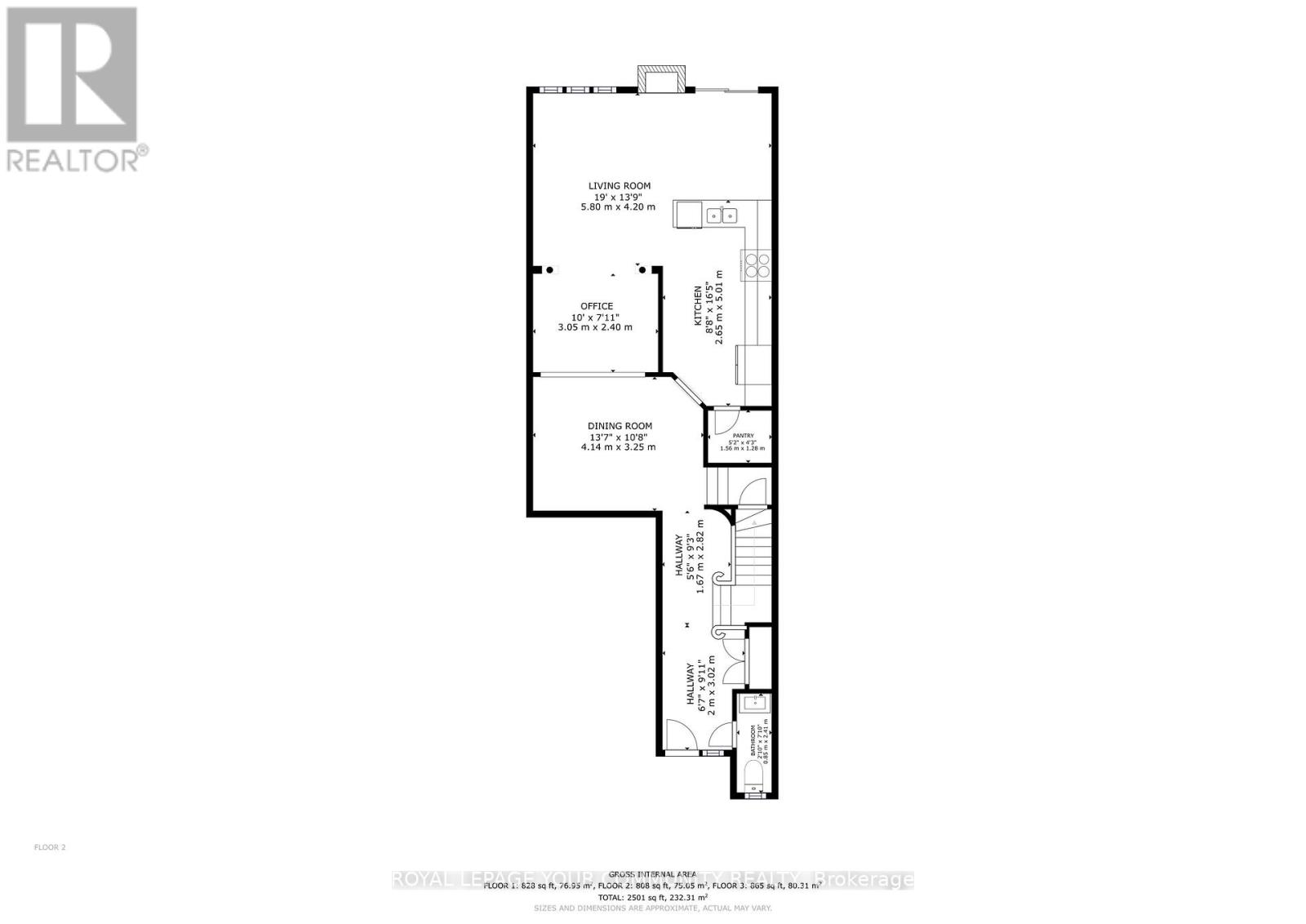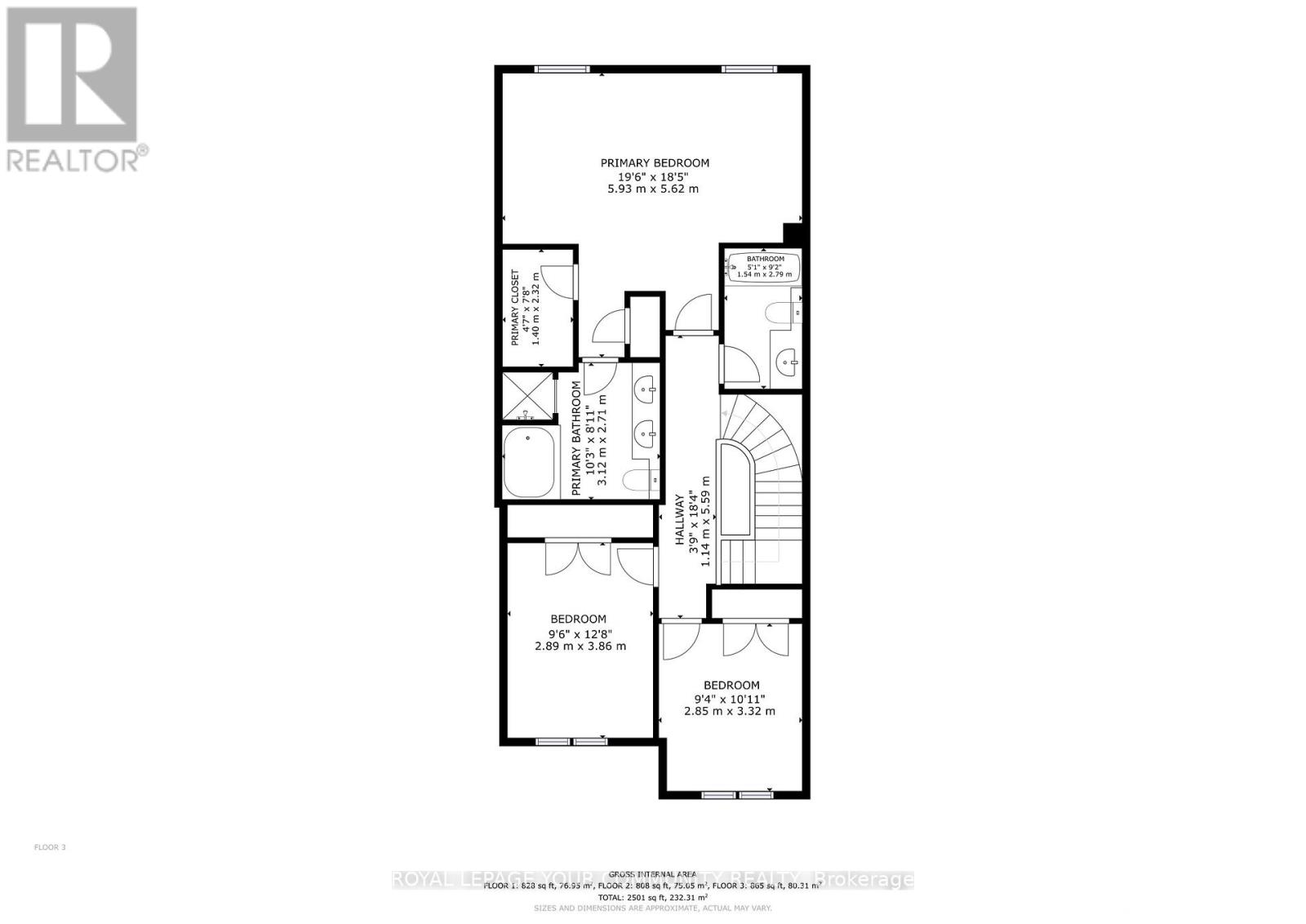18 - 3 Senator Court Aurora, Ontario L4G 7P2
$1,199,000Maintenance, Water, Parking, Common Area Maintenance
$416.69 Monthly
Maintenance, Water, Parking, Common Area Maintenance
$416.69 MonthlyThis elegant three-bedroom executive townhome, located in The Classics of Aurora Woods, sits on a picturesque, mature lot backing onto a serene ravine a true wooded sanctuary in the heart of Aurora. Nestled on a private cul-de-sac with ample guest parking, it offers both privacy and convenience. Inside, hardwood floors run through the main and upper levels, complemented by a newer carpet runner on the wooden staircase. Soaring 9-foot ceilings with a dramatic cathedral peak enhance the spacious, airy feel of the main floor.The kitchen, beautifully remodelled in 2017, is both stylish and functional, featuring a large corner pantry, deep pot drawers, hidden utensil storage, and generous counter space. The flexible main floor layout allows you to customize your living space whether you prefer a main-floor office or den, a breakfast area, or an expanded family room as currently arranged. The dining room comfortably seats eight and has space for a sideboard, perfect for hosting. The inviting family room centers around a gas fireplace, flanked by windows and sliding doors that frame stunning views of the backyard deck, landscaped gardens, and ravine.Upstairs, the spacious primary suite easily fits a king-sized bed, side tables, and multiple dressers. Two bright windows overlook the manicured yard and ravine, while a walk-in closet, an additional closet, and a five-piece ensuite add to its comfort and practicality. The second and third bedrooms offer ample closet space and hardwood floors, served by a nearby main bathroom. The finished basement is an expansive, versatile space currently accommodating a large sectional, pool table, electric fireplace, and more. Whether you envision a home gym, a media lounge, or an entertainment hub, this level offers endless possibilities. Municipal address is 3 Senator Court. (id:50886)
Property Details
| MLS® Number | N12345083 |
| Property Type | Single Family |
| Community Name | Aurora Heights |
| Amenities Near By | Schools |
| Community Features | Pet Restrictions |
| Features | Cul-de-sac, Wooded Area, Ravine |
| Parking Space Total | 2 |
Building
| Bathroom Total | 3 |
| Bedrooms Above Ground | 3 |
| Bedrooms Total | 3 |
| Amenities | Visitor Parking, Fireplace(s) |
| Appliances | Garage Door Opener Remote(s), Water Heater, Dishwasher, Dryer, Garage Door Opener, Hood Fan, Stove, Washer, Refrigerator |
| Basement Development | Finished |
| Basement Type | N/a (finished) |
| Cooling Type | Central Air Conditioning |
| Exterior Finish | Brick, Stone |
| Fireplace Present | Yes |
| Flooring Type | Hardwood, Tile, Carpeted |
| Half Bath Total | 1 |
| Heating Fuel | Natural Gas |
| Heating Type | Forced Air |
| Stories Total | 2 |
| Size Interior | 1,800 - 1,999 Ft2 |
| Type | Row / Townhouse |
Parking
| Garage |
Land
| Acreage | No |
| Land Amenities | Schools |
Rooms
| Level | Type | Length | Width | Dimensions |
|---|---|---|---|---|
| Second Level | Primary Bedroom | 5.93 m | 5.62 m | 5.93 m x 5.62 m |
| Second Level | Bedroom 2 | 2.89 m | 3.86 m | 2.89 m x 3.86 m |
| Second Level | Bedroom 3 | 2.85 m | 3.32 m | 2.85 m x 3.32 m |
| Basement | Recreational, Games Room | 5.62 m | 7.28 m | 5.62 m x 7.28 m |
| Main Level | Kitchen | 5.01 m | 2.65 m | 5.01 m x 2.65 m |
| Main Level | Dining Room | 4.14 m | 3.25 m | 4.14 m x 3.25 m |
| Main Level | Office | 3.05 m | 2.4 m | 3.05 m x 2.4 m |
| Main Level | Family Room | 5.8 m | 4.2 m | 5.8 m x 4.2 m |
| Main Level | Foyer | 2 m | 3.02 m | 2 m x 3.02 m |
| Main Level | Pantry | 1.56 m | 1.28 m | 1.56 m x 1.28 m |
https://www.realtor.ca/real-estate/28734545/18-3-senator-court-aurora-aurora-heights-aurora-heights
Contact Us
Contact us for more information
Lexie Badali
Salesperson
www.lexieb.com/
14799 Yonge Street, 100408
Aurora, Ontario L4G 1N1
(905) 727-3154
(905) 727-7702

