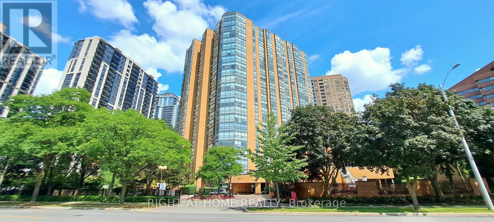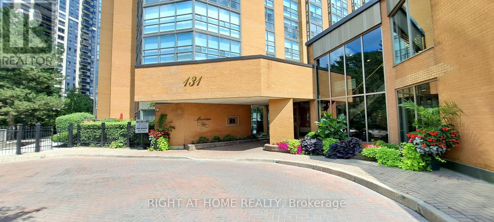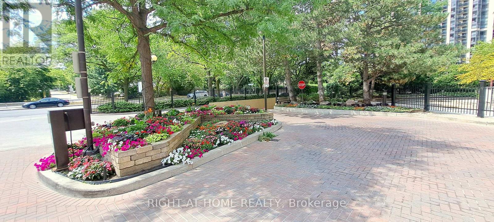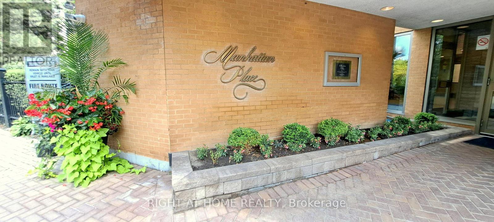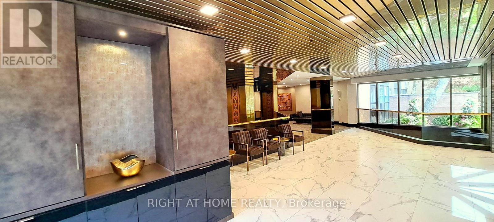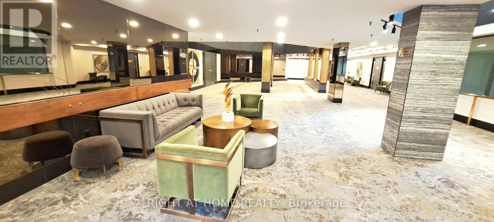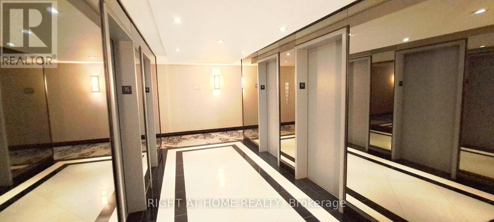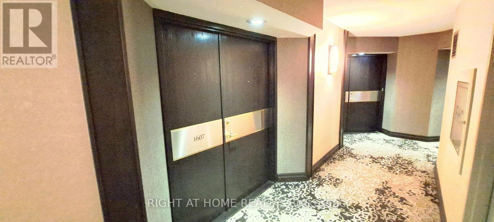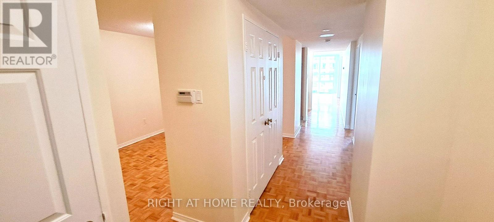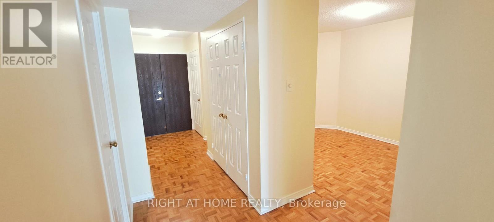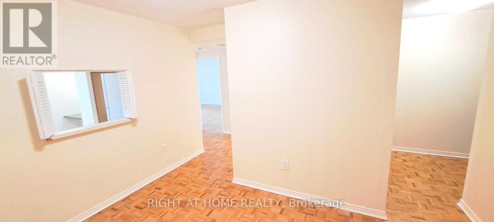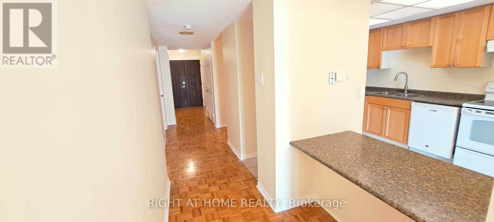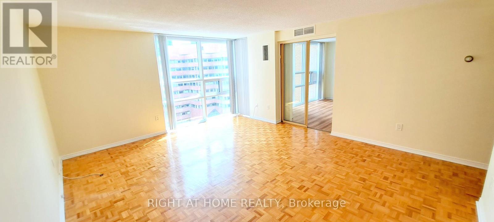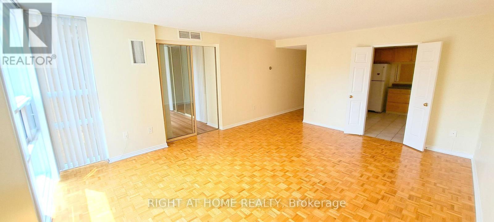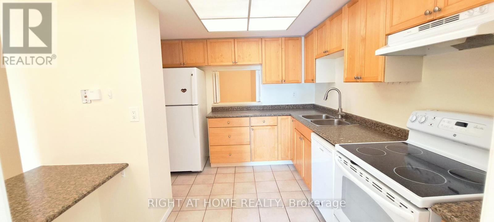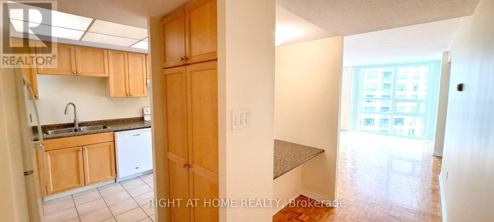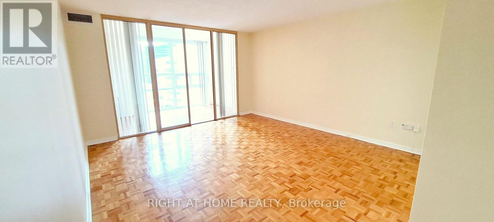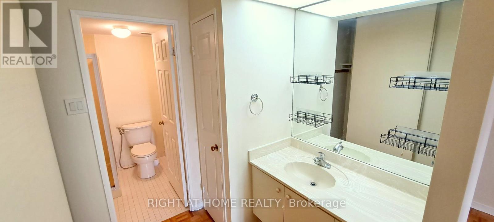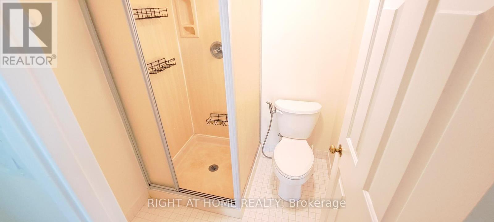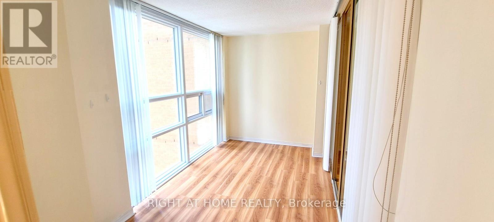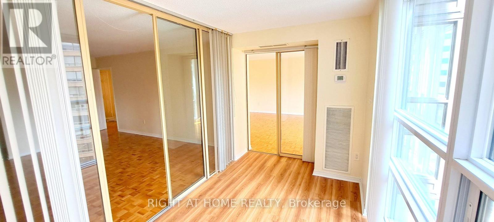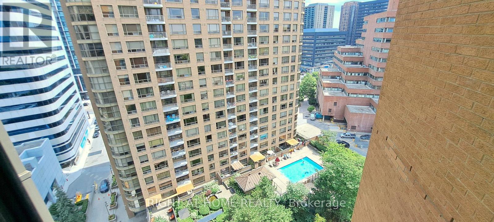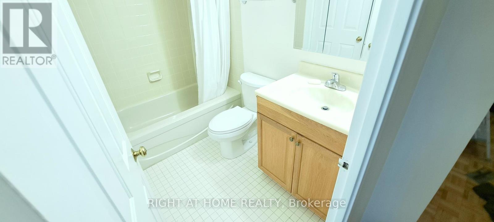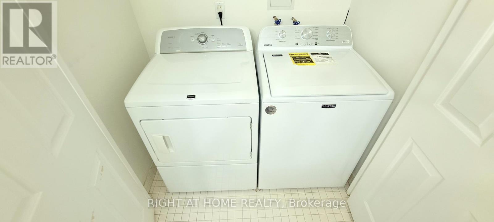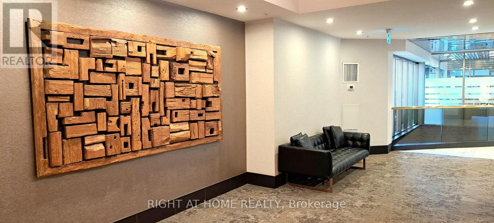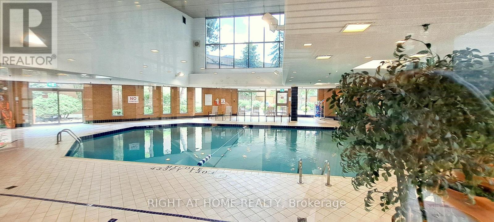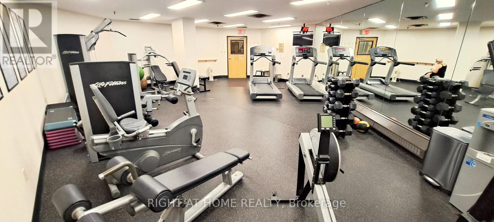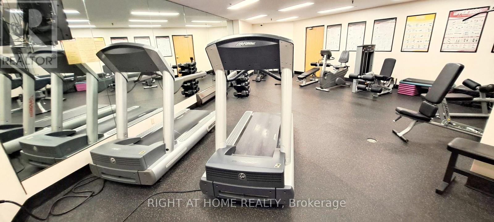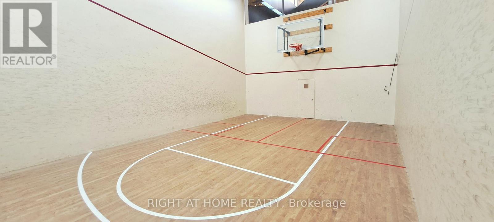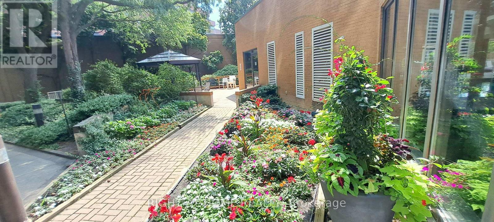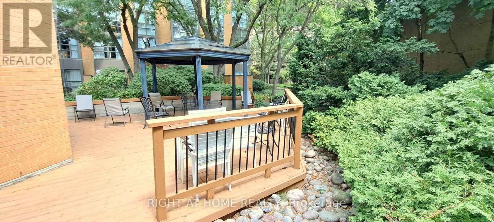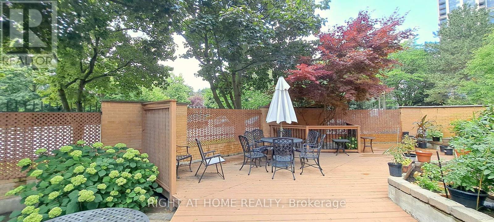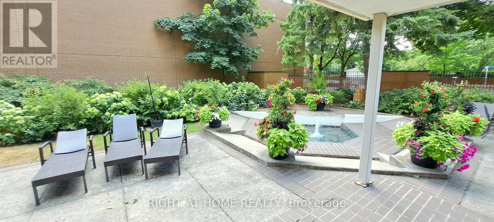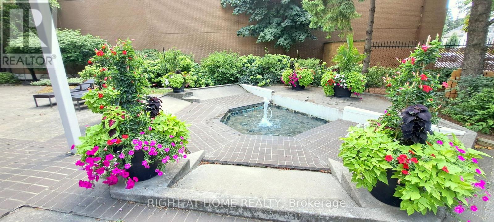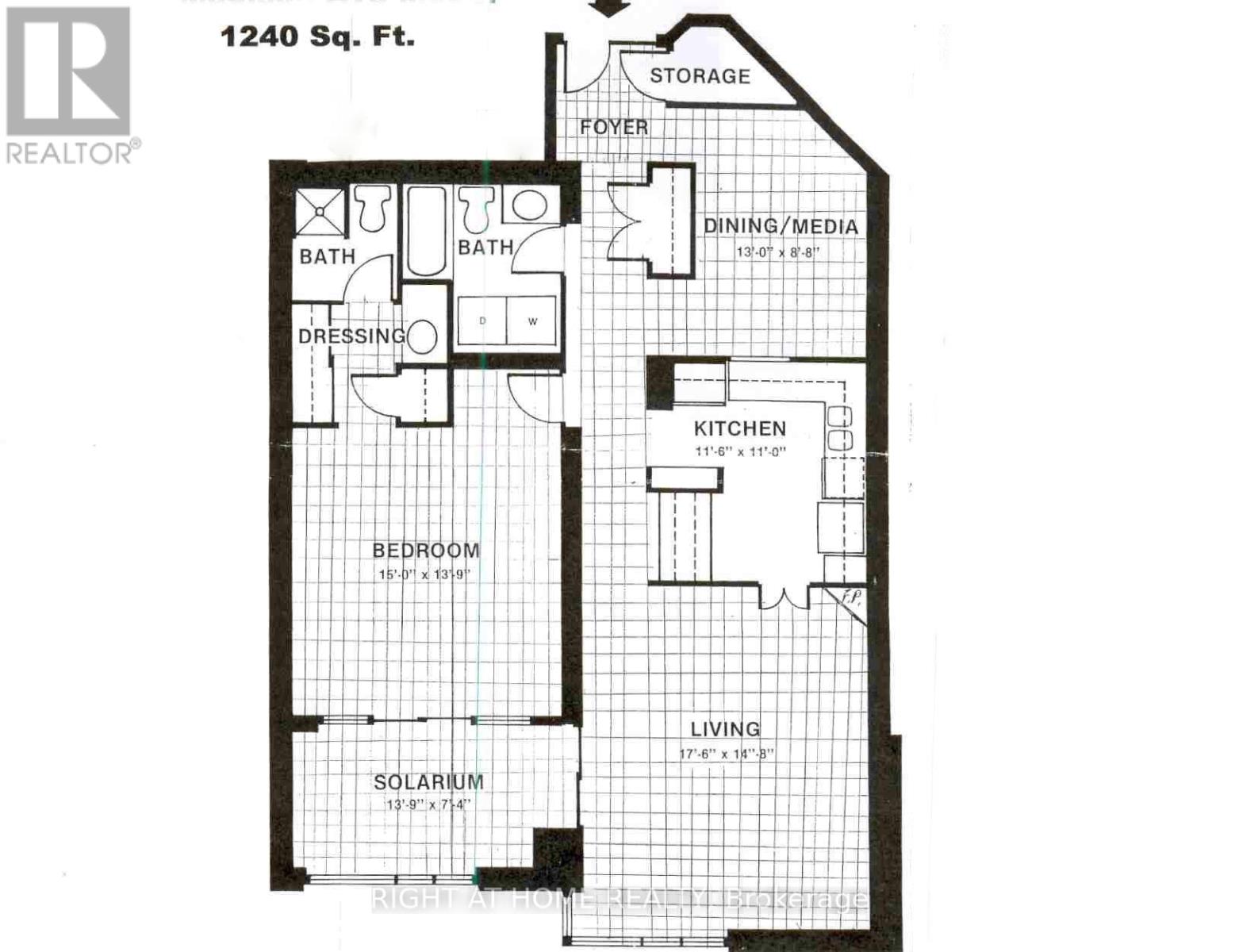1607 - 131 Beecroft Road Toronto, Ontario M2N 6G9
$3,000 Monthly
**Luxurious Manhattan Place** Prestigious residence offering 24-hour concierge service and valet Visitor Parking. Perfectly situated just steps from the Subway, Parks, Shopping, Theatres, Cafés, and fine Dining. This bright and spacious, **freshly painted** suite boasts approximately 1,240 sq. ft. of thoughtfully designed living space. The suite includes Primary Bedroom plus two versatile spaces: a Formal Room near the entrance, ideal for a Home Office, Dining area, or Guest Bedroom and a Solarium adjoining the Primary Bedroom, features brand-new flooring, perfect for use as a Second Bedroom, Wellness Space, or Indoor Garden. The spacious oak Kitchen is appointed with a built-in breakfast bar and pantry. The Primary Bedroom offers a private Ensuite Bath, and the unit includes two full Washrooms for maximum comfort and convenience. Residents enjoy outstanding amenities, including an indoor Swimming Pool, Sauna, Fitness Centre, Basketball Court, Squash and Racquetball Courts, Table Tennis, Billiards, Library, and Party Rooms. The beautifully landscaped grounds feature a flowing water fountain, gazebo, sun deck, seating areas, and barbecues. Experience world-class facilities and a refined life style perfectly suited for professionals. (id:50886)
Property Details
| MLS® Number | C12345570 |
| Property Type | Single Family |
| Community Name | Lansing-Westgate |
| Amenities Near By | Park, Public Transit |
| Communication Type | High Speed Internet |
| Community Features | Pets Allowed With Restrictions |
| Features | Carpet Free |
| Parking Space Total | 1 |
| Pool Type | Indoor Pool |
| Structure | Squash & Raquet Court |
Building
| Bathroom Total | 2 |
| Bedrooms Above Ground | 1 |
| Bedrooms Below Ground | 1 |
| Bedrooms Total | 2 |
| Amenities | Security/concierge, Exercise Centre, Party Room, Visitor Parking |
| Appliances | Blinds, Dishwasher, Dryer, Stove, Washer, Refrigerator |
| Basement Type | None |
| Cooling Type | Central Air Conditioning |
| Exterior Finish | Brick, Concrete |
| Flooring Type | Parquet, Ceramic, Laminate |
| Heating Fuel | Natural Gas |
| Heating Type | Forced Air |
| Size Interior | 1,200 - 1,399 Ft2 |
| Type | Apartment |
Parking
| Underground | |
| Garage |
Land
| Acreage | No |
| Land Amenities | Park, Public Transit |
Rooms
| Level | Type | Length | Width | Dimensions |
|---|---|---|---|---|
| Flat | Living Room | 5.4 m | 4.4 m | 5.4 m x 4.4 m |
| Flat | Dining Room | 5.4 m | 4.4 m | 5.4 m x 4.4 m |
| Flat | Kitchen | 3.56 m | 3.3 m | 3.56 m x 3.3 m |
| Flat | Primary Bedroom | 4.35 m | 3.08 m | 4.35 m x 3.08 m |
| Flat | Den | 4.2 m | 2.45 m | 4.2 m x 2.45 m |
| Flat | Office | 3.91 m | 2.62 m | 3.91 m x 2.62 m |
| Flat | Foyer | 1.8 m | 1.6 m | 1.8 m x 1.6 m |
Contact Us
Contact us for more information
Darko Makic
Broker
darko.realtyleaders.ca/
1396 Don Mills Rd Unit B-121
Toronto, Ontario M3B 0A7
(416) 391-3232
(416) 391-0319
www.rightathomerealty.com/

