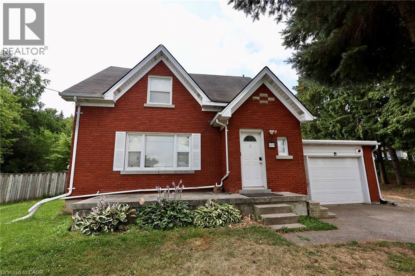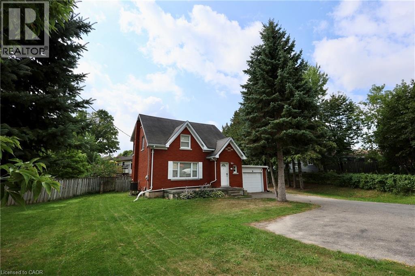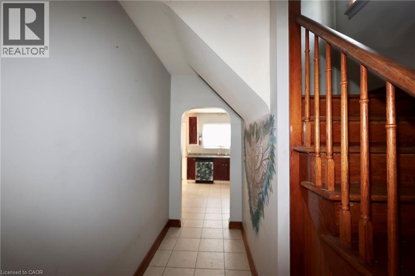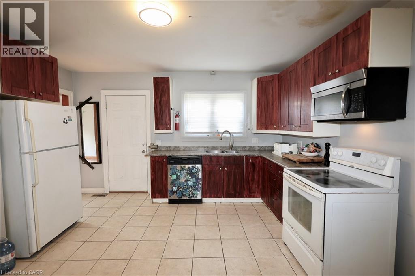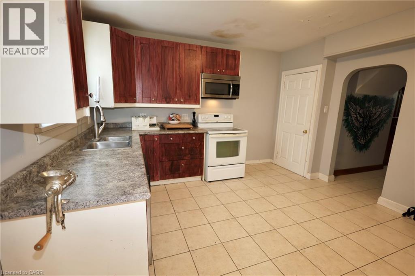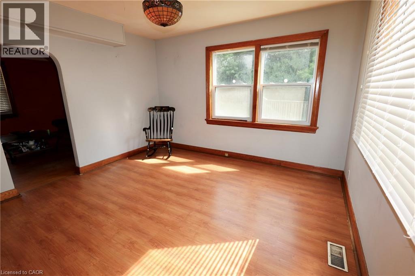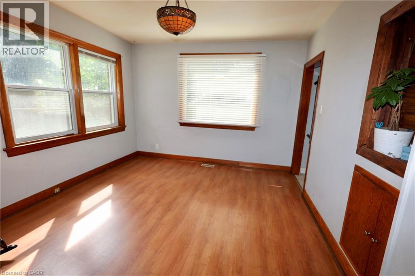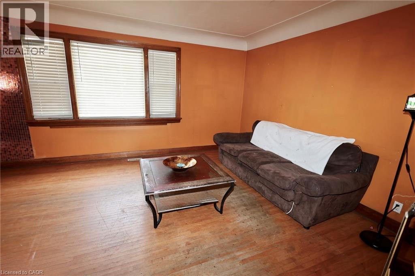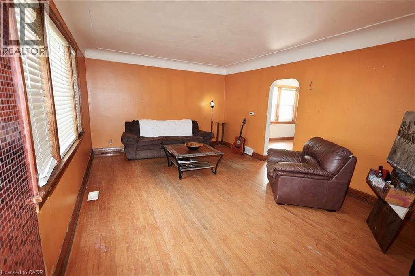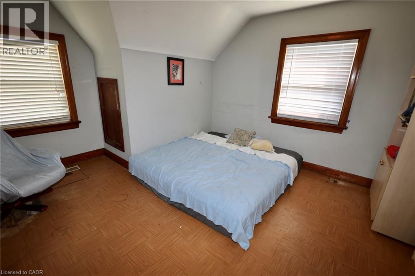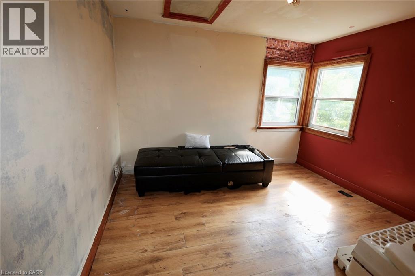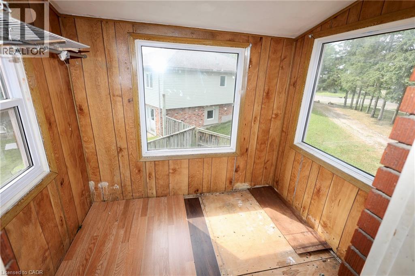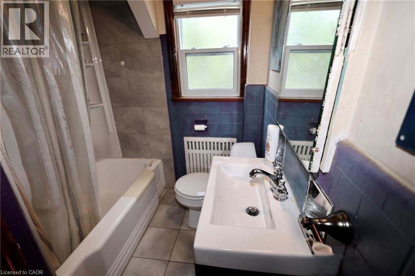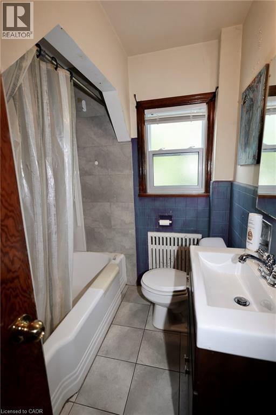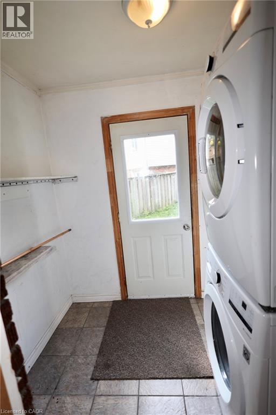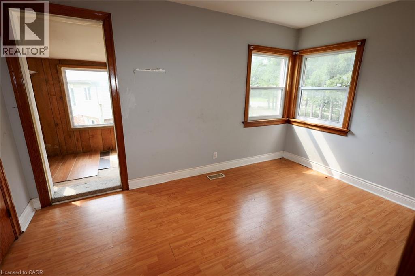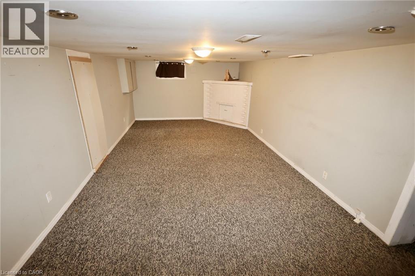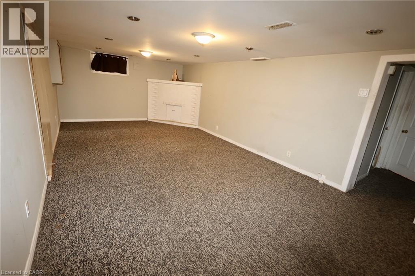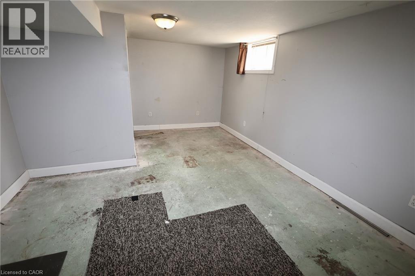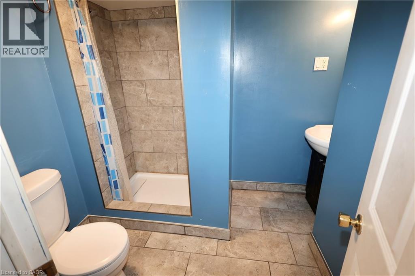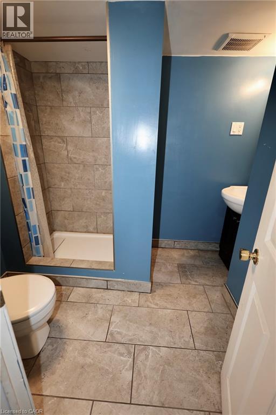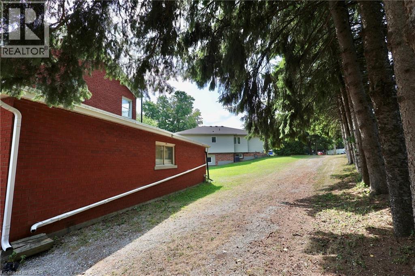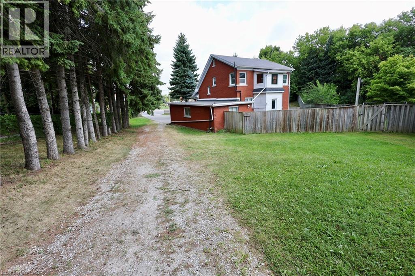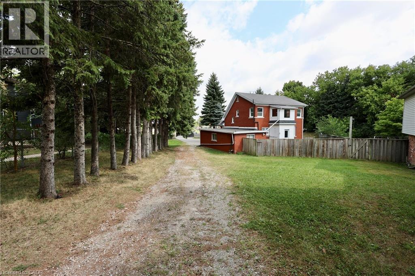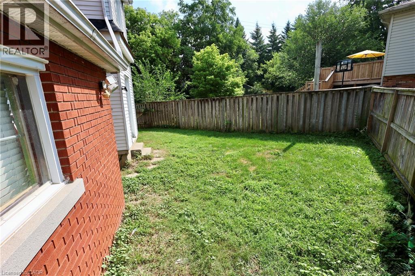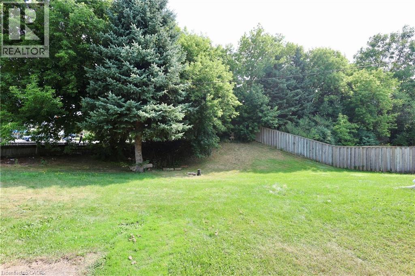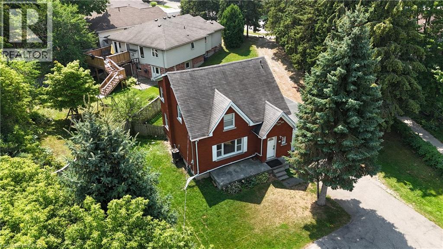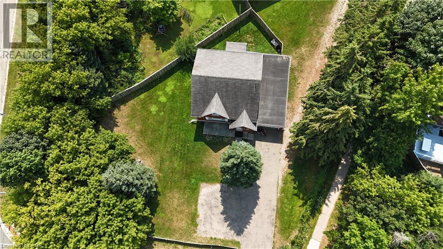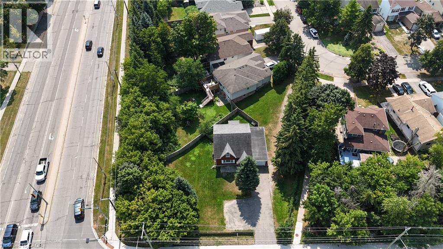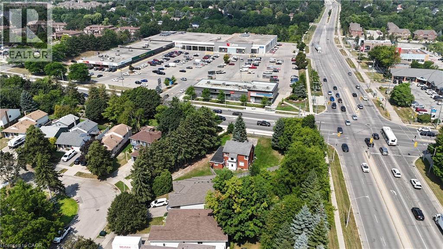429 Erb Street W Waterloo, Ontario N2T 1A1
3 Bedroom
2 Bathroom
2,558 ft2
None
Forced Air
$699,000
Value is in the land for development. The lot is .32 of an acre and the property has R2 zoning which permits 4 units. Buyer to do due diligence on proposed future use that may not fall under current zoning. (id:50886)
Property Details
| MLS® Number | 40758939 |
| Property Type | Single Family |
| Amenities Near By | Airport, Hospital, Park, Place Of Worship, Public Transit, Schools, Shopping |
| Community Features | High Traffic Area, School Bus |
| Equipment Type | None |
| Features | Southern Exposure, Corner Site, Crushed Stone Driveway |
| Parking Space Total | 3 |
| Rental Equipment Type | None |
| View Type | City View |
Building
| Bathroom Total | 2 |
| Bedrooms Above Ground | 3 |
| Bedrooms Total | 3 |
| Appliances | Dryer, Washer |
| Basement Development | Finished |
| Basement Type | Full (finished) |
| Constructed Date | 1954 |
| Construction Style Attachment | Detached |
| Cooling Type | None |
| Exterior Finish | Brick Veneer |
| Foundation Type | Poured Concrete |
| Heating Fuel | Natural Gas |
| Heating Type | Forced Air |
| Stories Total | 2 |
| Size Interior | 2,558 Ft2 |
| Type | House |
| Utility Water | Municipal Water |
Parking
| Attached Garage |
Land
| Access Type | Road Access |
| Acreage | No |
| Land Amenities | Airport, Hospital, Park, Place Of Worship, Public Transit, Schools, Shopping |
| Sewer | Municipal Sewage System |
| Size Frontage | 52 Ft |
| Size Irregular | 0.319 |
| Size Total | 0.319 Ac|under 1/2 Acre |
| Size Total Text | 0.319 Ac|under 1/2 Acre |
| Zoning Description | R2 |
Rooms
| Level | Type | Length | Width | Dimensions |
|---|---|---|---|---|
| Second Level | 4pc Bathroom | Measurements not available | ||
| Second Level | Bedroom | 11'6'' x 10'2'' | ||
| Second Level | Bedroom | 13'3'' x 8'5'' | ||
| Second Level | Primary Bedroom | 14'0'' x 12'7'' | ||
| Basement | 3pc Bathroom | 7'0'' x 6'0'' | ||
| Basement | Bonus Room | 15'7'' x 11'7'' | ||
| Basement | Recreation Room | 20'9'' x 12'3'' | ||
| Main Level | Laundry Room | 6'0'' x 7'0'' | ||
| Main Level | Kitchen | 14'0'' x 13'0'' | ||
| Main Level | Dining Room | 12'9'' x 11'8'' | ||
| Main Level | Living Room | 18'0'' x 13'0'' |
Utilities
| Cable | Available |
| Electricity | Available |
| Natural Gas | Available |
| Telephone | Available |
https://www.realtor.ca/real-estate/28729394/429-erb-street-w-waterloo
Contact Us
Contact us for more information
Jeff Gingerich
Salesperson
www.facebook.com/Century21KitchenerWaterloo
www.linkedin.com/in/jeffgingerich
twitter.com/jeffgingerich
www.instagram.com/jeffgingerich
Century 21 Heritage House Ltd.
515 Riverbend Dr., Unit 103
Kitchener, Ontario N2K 3S3
515 Riverbend Dr., Unit 103
Kitchener, Ontario N2K 3S3
(519) 570-4663
heritagehouse.c21.ca/

