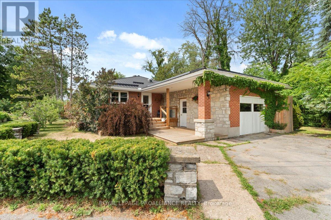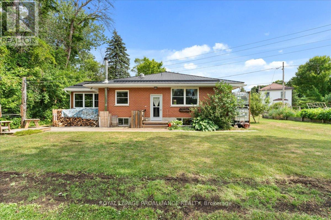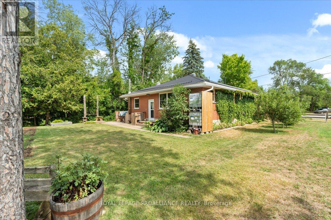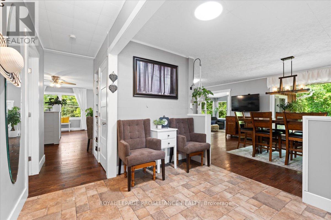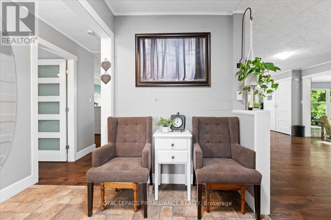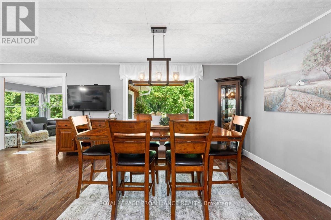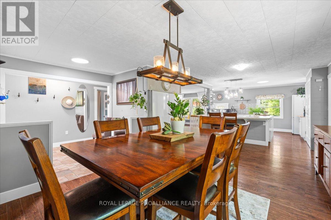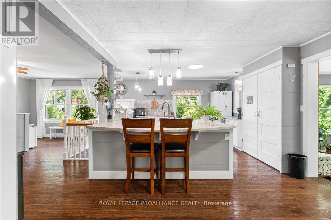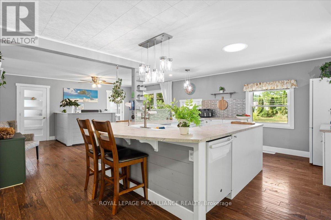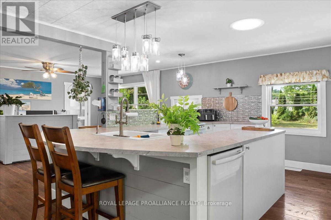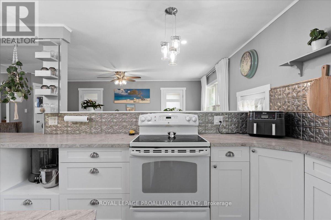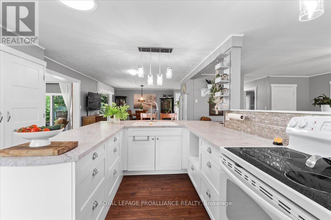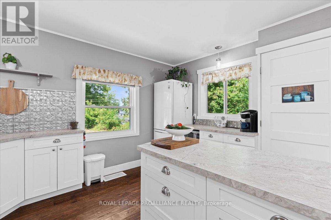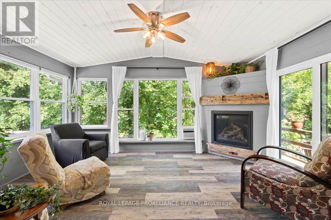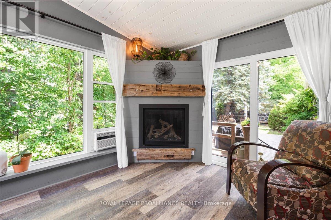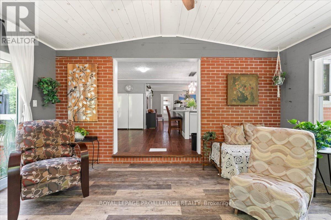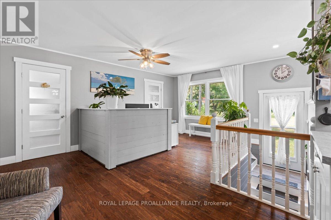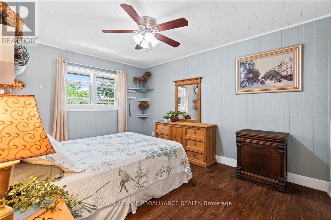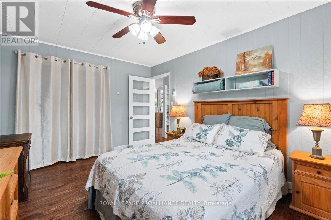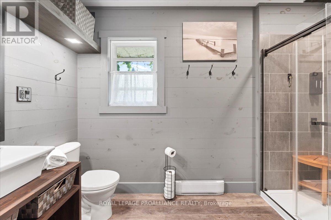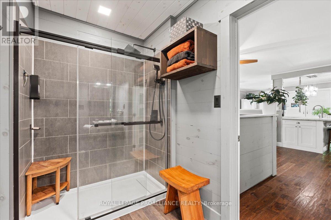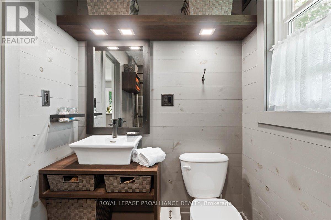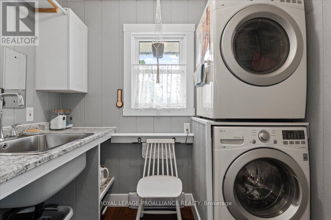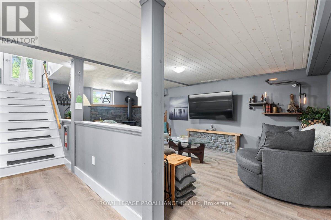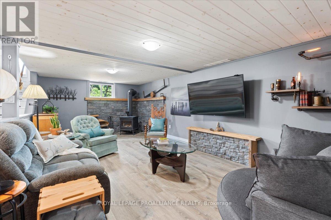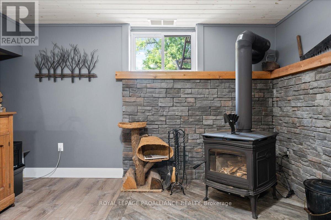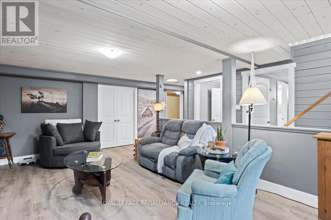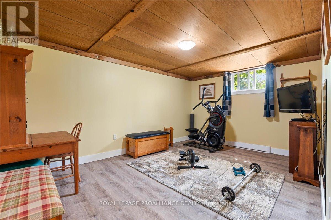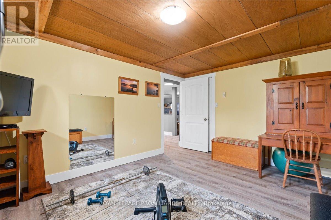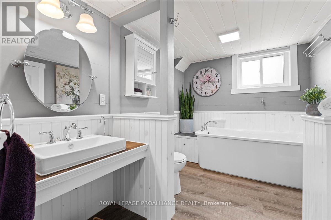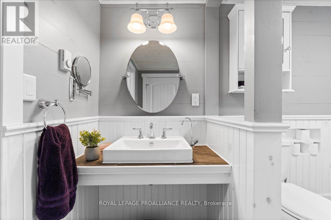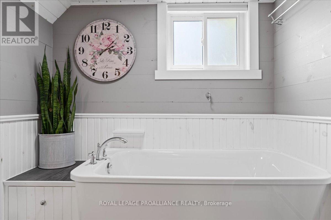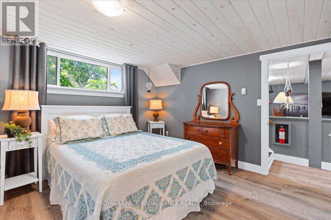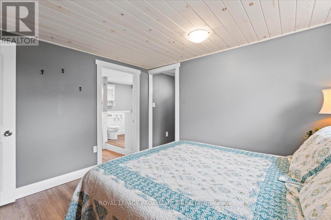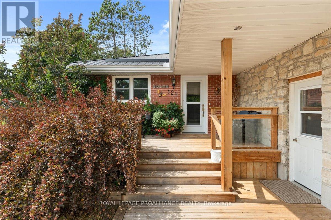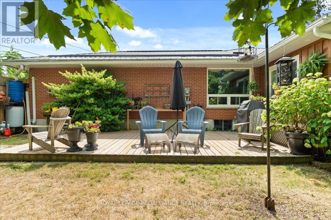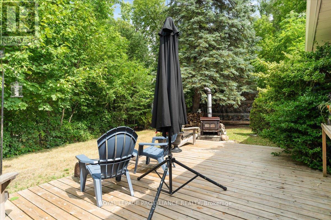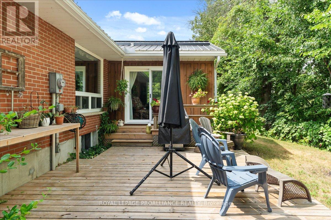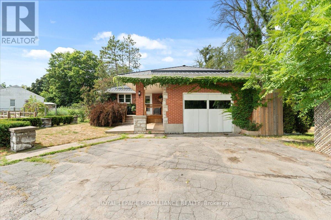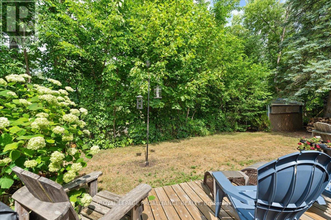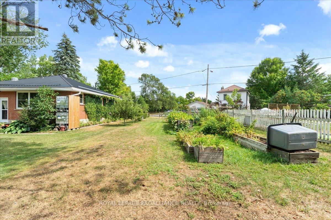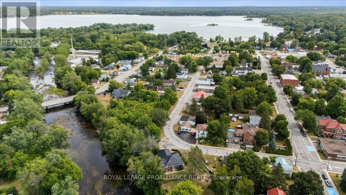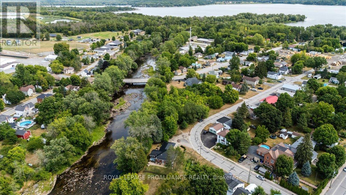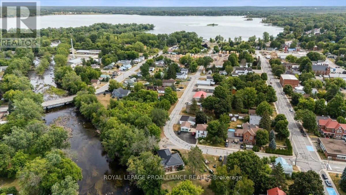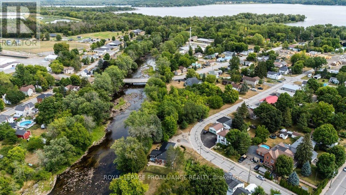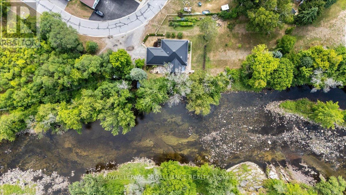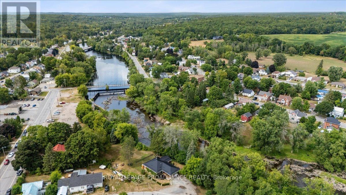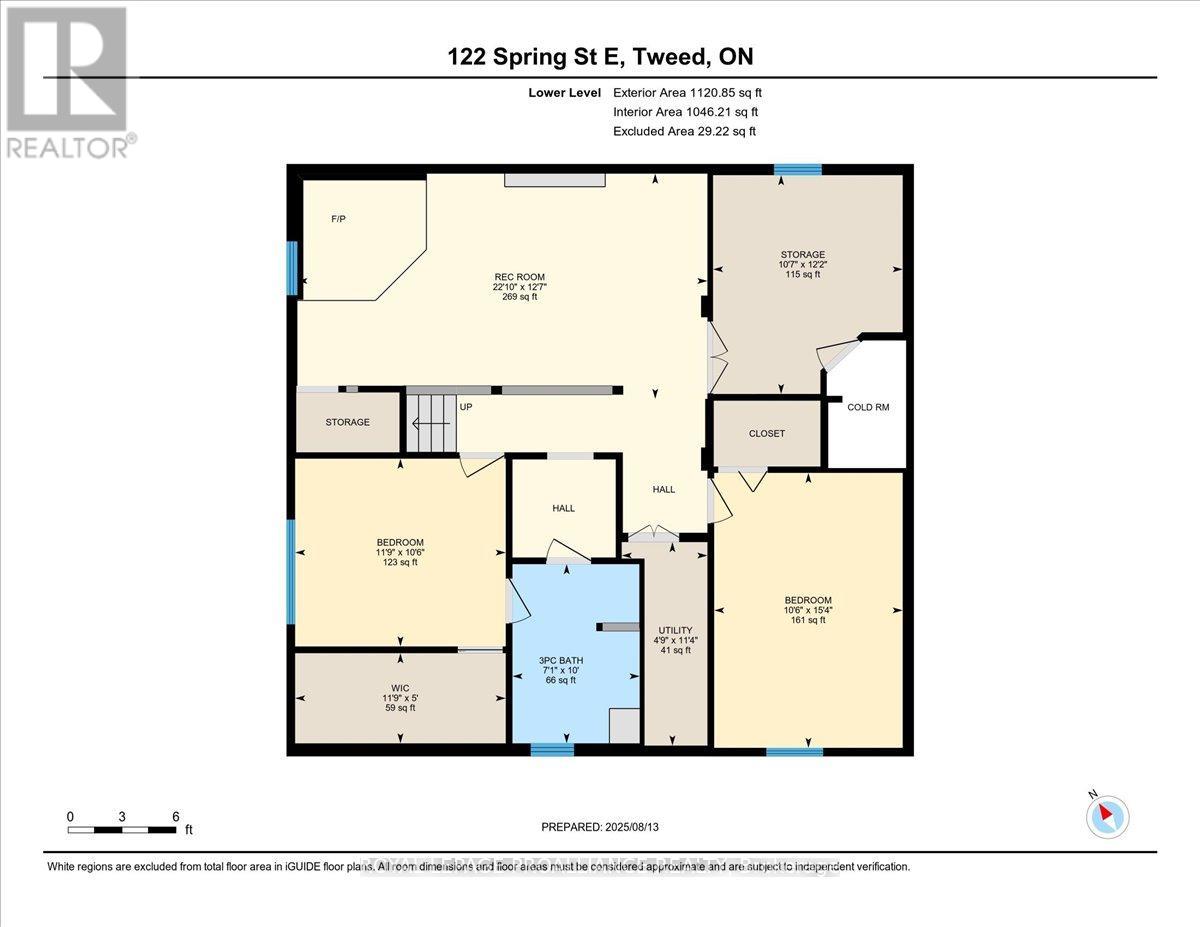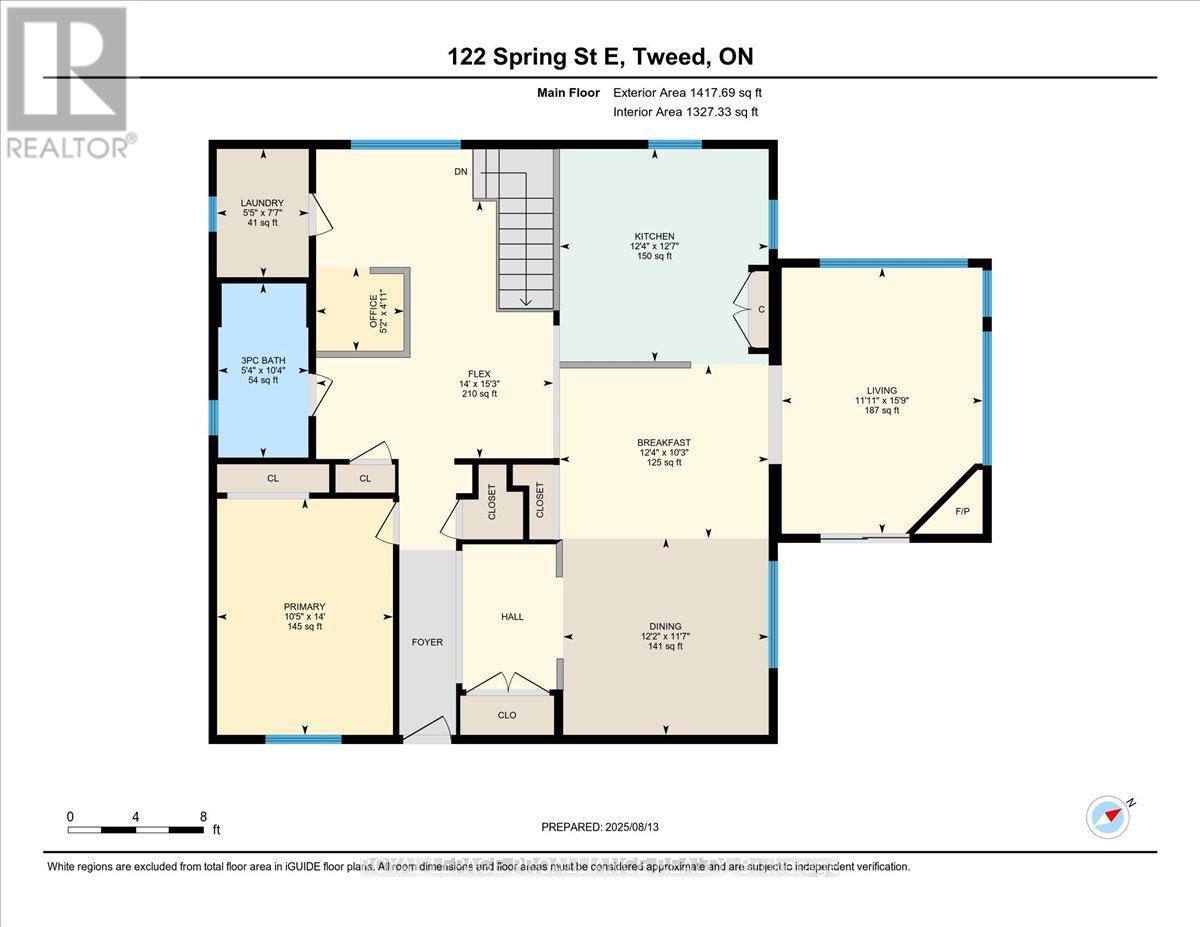122 Spring Street E Tweed, Ontario K0K 3J0
$629,900
Tucked away on a quiet back street in the lovely village of Tweed, this well-appointed bungalow offers a rare opportunity for privacy, charm, and riverfront living. Backing onto the Moira River, the property features an attached garage and a four-season sunroom with a cozy natural gas fireplace - perfect for enjoying the view year-round. Patio doors open to a private courtyard overlooking the water, creating an ideal spot for morning coffee or evening relaxation. The backyard is a true extension of the home, with ample space for gardening in the raised beds, hosting summer gatherings, or enjoying a game of lawn darts with friends. Inside, the main floor offers an open-concept living and dining area with a flexible layout, a main-floor bedroom, a 3-piece bathroom, and laundry. Numerous updates enhance comfort and efficiency, including hot water on demand, a metal roof (2017), updated windows and doors (within the last 6 years), an upgraded electrical panel (2025), and owned reverse osmosis and water softener systems (2025).Downstairs, the fully finished basement adds impressive living space with three additional bedrooms, a large rec room warmed by a cozy gas stove, and a luxurious 4-piece bathroom. This is a home where comfort meets lifestyle - offering both the peaceful feel of country living and the convenience of being in town. (id:50886)
Property Details
| MLS® Number | X12344790 |
| Property Type | Single Family |
| Community Name | Tweed (Village) |
| Amenities Near By | Place Of Worship, Schools |
| Community Features | Fishing, Community Centre |
| Easement | Unknown, None |
| Features | Irregular Lot Size |
| Parking Space Total | 5 |
| View Type | River View, Direct Water View |
| Water Front Type | Waterfront |
Building
| Bathroom Total | 2 |
| Bedrooms Above Ground | 1 |
| Bedrooms Below Ground | 3 |
| Bedrooms Total | 4 |
| Amenities | Fireplace(s) |
| Appliances | Water Heater - Tankless, Dishwasher, Dryer, Freezer, Stove, Washer, Window Coverings, Refrigerator |
| Architectural Style | Bungalow |
| Basement Development | Finished |
| Basement Type | Full (finished) |
| Construction Style Attachment | Detached |
| Cooling Type | None |
| Exterior Finish | Brick, Wood |
| Fireplace Present | Yes |
| Fireplace Total | 2 |
| Foundation Type | Block |
| Heating Fuel | Electric |
| Heating Type | Baseboard Heaters |
| Stories Total | 1 |
| Size Interior | 1,100 - 1,500 Ft2 |
| Type | House |
| Utility Water | Municipal Water |
Parking
| Attached Garage | |
| Garage |
Land
| Access Type | Year-round Access |
| Acreage | No |
| Land Amenities | Place Of Worship, Schools |
| Sewer | Sanitary Sewer |
| Size Depth | 97 Ft ,6 In |
| Size Frontage | 151 Ft ,2 In |
| Size Irregular | 151.2 X 97.5 Ft |
| Size Total Text | 151.2 X 97.5 Ft|under 1/2 Acre |
| Surface Water | River/stream |
| Zoning Description | R1 |
Rooms
| Level | Type | Length | Width | Dimensions |
|---|---|---|---|---|
| Basement | Bedroom | 3.58 m | 3.19 m | 3.58 m x 3.19 m |
| Basement | Bedroom | 3.22 m | 3.72 m | 3.22 m x 3.72 m |
| Basement | Utility Room | 1.45 m | 3.45 m | 1.45 m x 3.45 m |
| Basement | Bathroom | 2.16 m | 3.04 m | 2.16 m x 3.04 m |
| Basement | Recreational, Games Room | 6.96 m | 3.82 m | 6.96 m x 3.82 m |
| Basement | Bedroom | 3.2 m | 4.67 m | 3.2 m x 4.67 m |
| Main Level | Kitchen | 3.77 m | 3.84 m | 3.77 m x 3.84 m |
| Main Level | Living Room | 3.62 m | 4.79 m | 3.62 m x 4.79 m |
| Main Level | Eating Area | 3.77 m | 3.12 m | 3.77 m x 3.12 m |
| Main Level | Dining Room | 3.7 m | 3.54 m | 3.7 m x 3.54 m |
| Main Level | Primary Bedroom | 3.17 m | 4.26 m | 3.17 m x 4.26 m |
| Main Level | Laundry Room | 1.66 m | 2.31 m | 1.66 m x 2.31 m |
| Main Level | Office | 1.58 m | 1.51 m | 1.58 m x 1.51 m |
| Main Level | Bathroom | 1.63 m | 3.14 m | 1.63 m x 3.14 m |
Utilities
| Cable | Available |
| Electricity | Installed |
| Wireless | Available |
| Sewer | Installed |
https://www.realtor.ca/real-estate/28733500/122-spring-street-e-tweed-tweed-village-tweed-village
Contact Us
Contact us for more information
Diana Cassidy-Bush
Salesperson
6 Bridge Street East P.o. Box 658
Tweed, Ontario K0K 3J0
(613) 478-6600
(613) 966-2904
www.discoverroyallepage.com/

