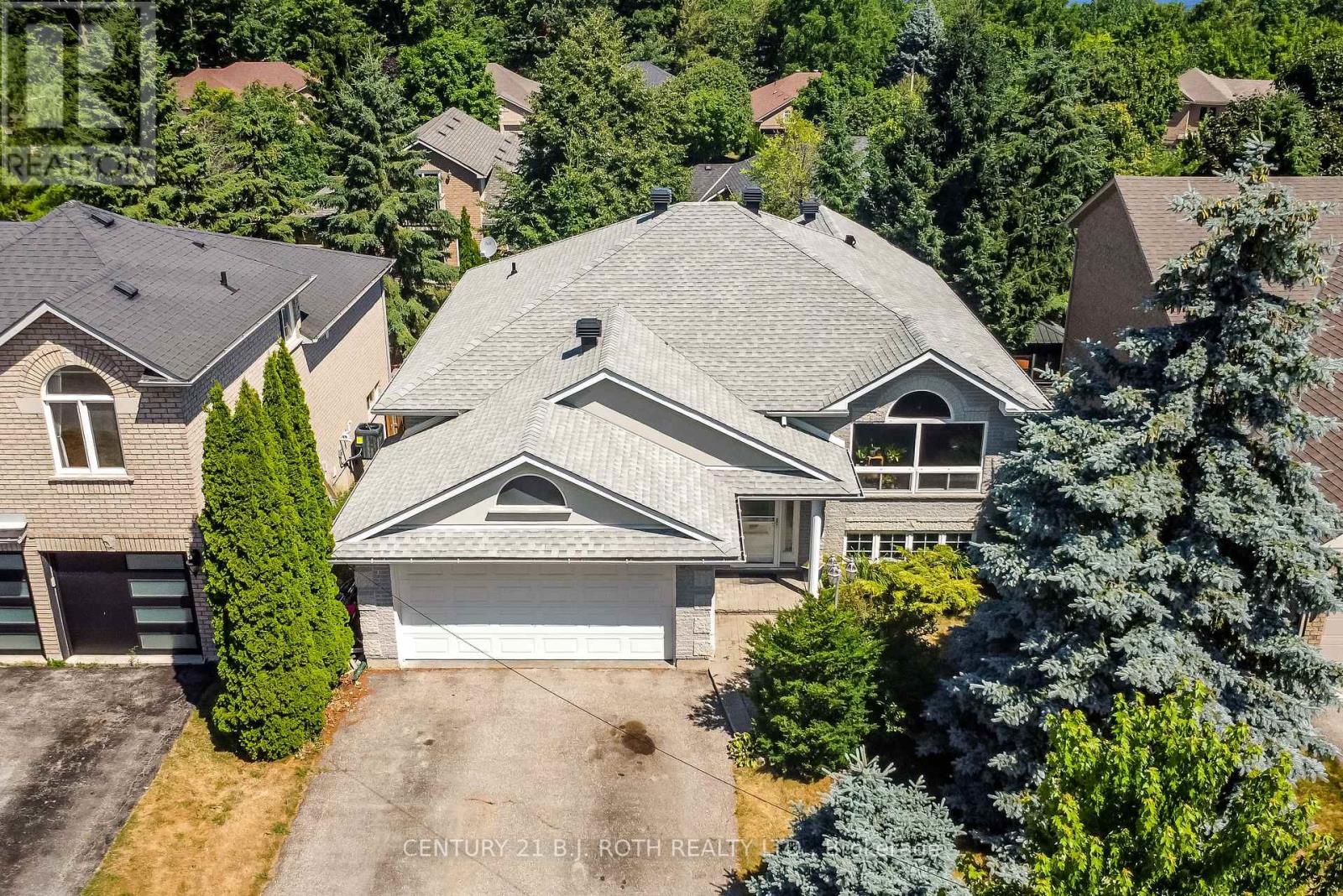55 Bloxham Place Barrie, Ontario L4N 9K2
$899,900
Welcome to this spacious and beautifully maintained four-bedroom, two-bath bungalow, ideally situated in one of Barrie's most desirable neighbourhoods. Located just steps from kilometers of environmentally protected scenic trails, parks, many beaches, and the water, this home offers the perfect blend of outdoor lifestyle and everyday convenience. The updated kitchen is both stylish and functional, and the fully finished walkout basement provides ample space for family living, entertaining, or a potential in-law suite. Nestled in the sought-after Algonquin Ridge Elementary School district, this home is perfect for families seeking space, comfort, and access to top amenities. This home and location is perfect spot for a young family, empty nesters and everyone in between. (id:50886)
Property Details
| MLS® Number | S12342114 |
| Property Type | Single Family |
| Community Name | Bayshore |
| Parking Space Total | 6 |
Building
| Bathroom Total | 2 |
| Bedrooms Above Ground | 4 |
| Bedrooms Total | 4 |
| Appliances | Garage Door Opener Remote(s), Dishwasher, Dryer, Stove, Washer, Window Coverings, Refrigerator |
| Architectural Style | Bungalow |
| Basement Development | Finished |
| Basement Features | Walk Out |
| Basement Type | N/a (finished) |
| Construction Style Attachment | Detached |
| Cooling Type | Central Air Conditioning |
| Exterior Finish | Brick |
| Fireplace Present | Yes |
| Fireplace Total | 1 |
| Foundation Type | Poured Concrete |
| Heating Fuel | Natural Gas |
| Heating Type | Forced Air |
| Stories Total | 1 |
| Size Interior | 1,100 - 1,500 Ft2 |
| Type | House |
| Utility Water | Municipal Water |
Parking
| Attached Garage | |
| Garage |
Land
| Acreage | No |
| Sewer | Sanitary Sewer |
| Size Depth | 106 Ft |
| Size Frontage | 52 Ft ,6 In |
| Size Irregular | 52.5 X 106 Ft |
| Size Total Text | 52.5 X 106 Ft |
Rooms
| Level | Type | Length | Width | Dimensions |
|---|---|---|---|---|
| Basement | Laundry Room | 4.03 m | 2.53 m | 4.03 m x 2.53 m |
| Basement | Recreational, Games Room | 12.86 m | 4.63 m | 12.86 m x 4.63 m |
| Basement | Bedroom | 4.44 m | 7.24 m | 4.44 m x 7.24 m |
| Basement | Bathroom | 3.33 m | 3.5 m | 3.33 m x 3.5 m |
| Main Level | Living Room | 4.22 m | 3.96 m | 4.22 m x 3.96 m |
| Main Level | Kitchen | 4.54 m | 4.63 m | 4.54 m x 4.63 m |
| Main Level | Dining Room | 3.75 m | 4.63 m | 3.75 m x 4.63 m |
| Main Level | Bedroom | 3.51 m | 4.29 m | 3.51 m x 4.29 m |
| Main Level | Bedroom 2 | 4.16 m | 4.02 m | 4.16 m x 4.02 m |
| Main Level | Bedroom 3 | 4.16 m | 3.12 m | 4.16 m x 3.12 m |
| Main Level | Bathroom | 1.58 m | 2.94 m | 1.58 m x 2.94 m |
https://www.realtor.ca/real-estate/28727977/55-bloxham-place-barrie-bayshore-bayshore
Contact Us
Contact us for more information
Tim Hewitt
Salesperson
355 Bayfield Street, Unit 5, 106299 & 100088
Barrie, Ontario L4M 3C3
(705) 721-9111
(705) 721-9182
bjrothrealty.c21.ca/
Blair Smith
Salesperson
355 Bayfield Street, Unit 5, 106299 & 100088
Barrie, Ontario L4M 3C3
(705) 721-9111
(705) 721-9182
bjrothrealty.c21.ca/





























































