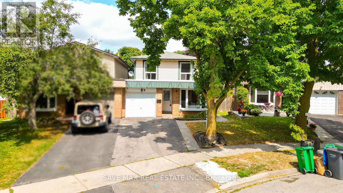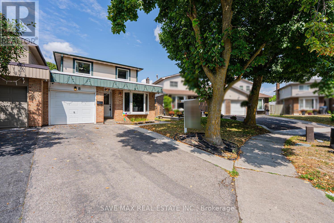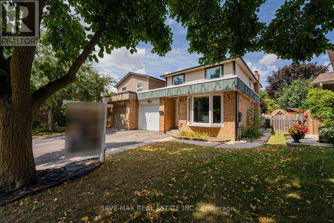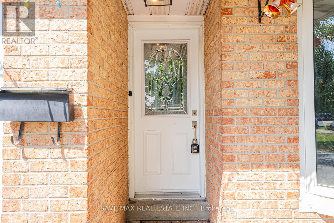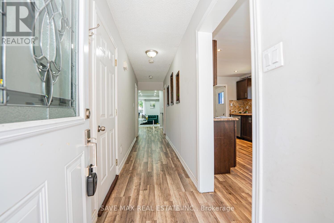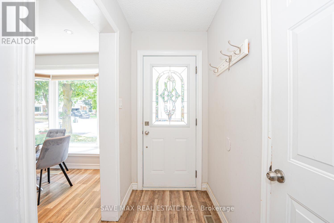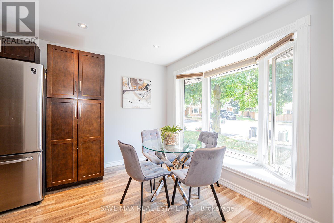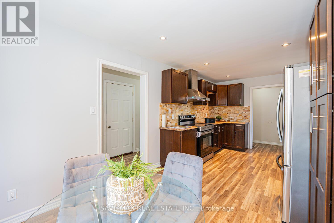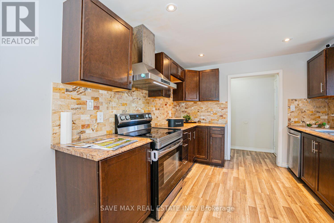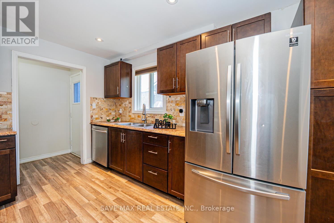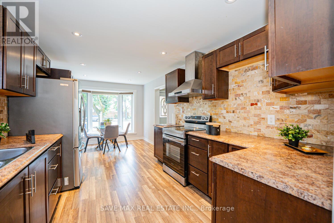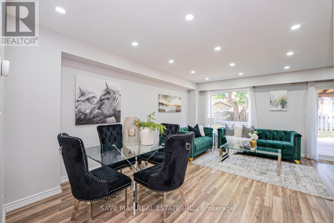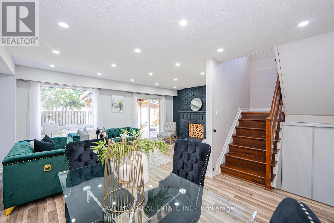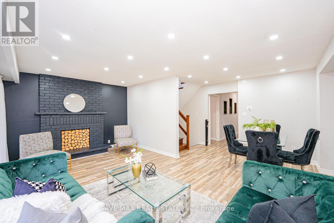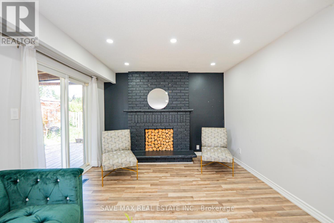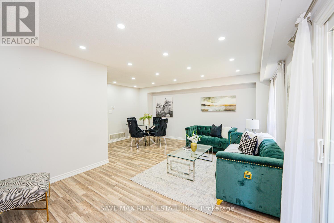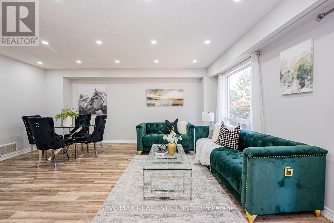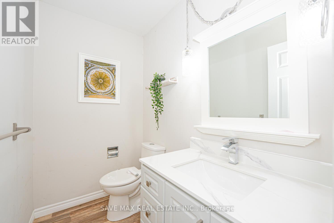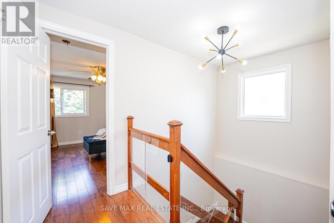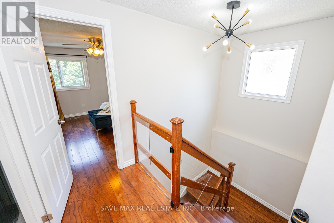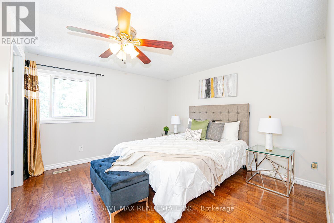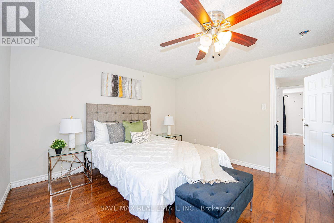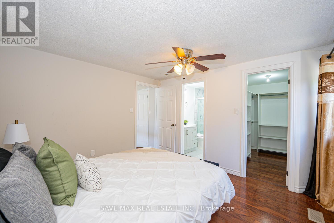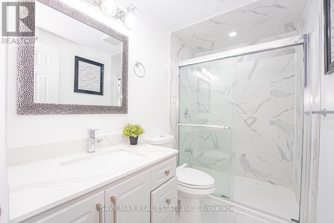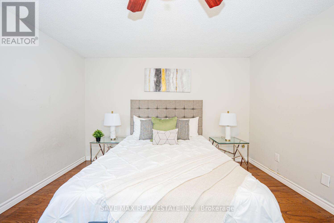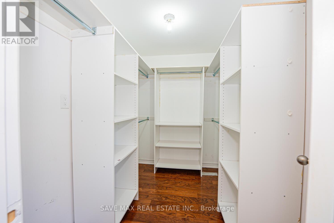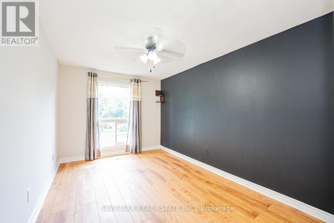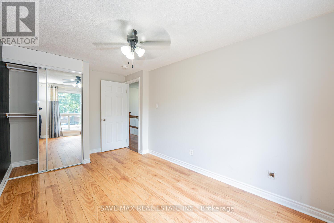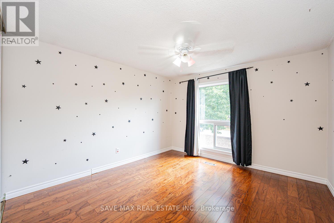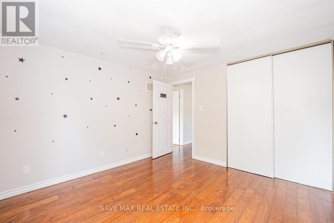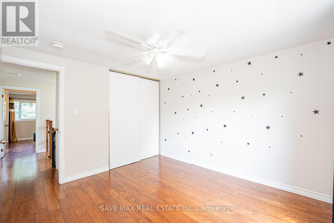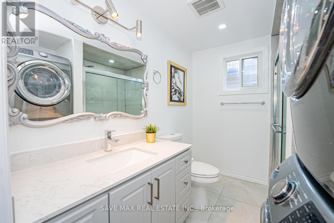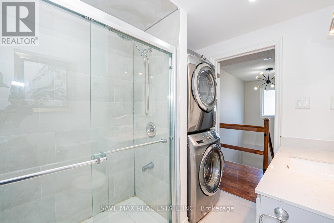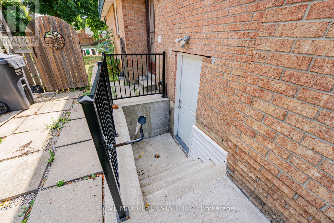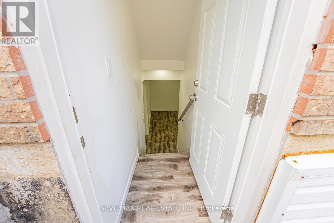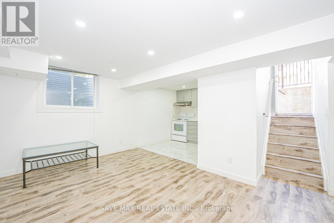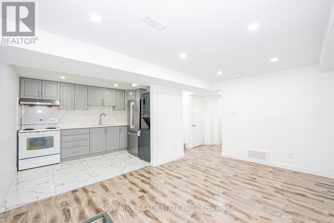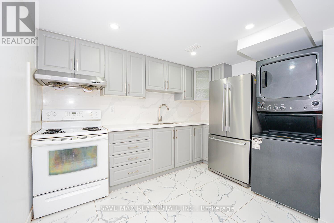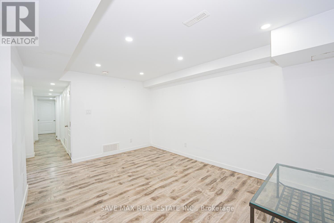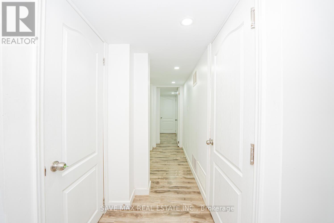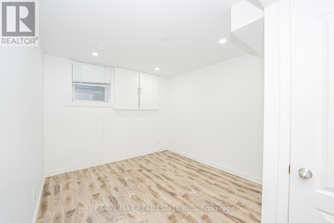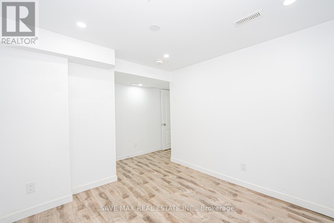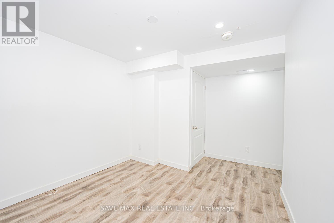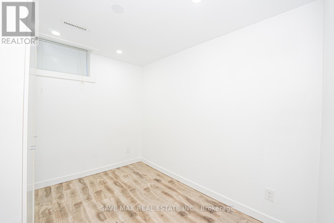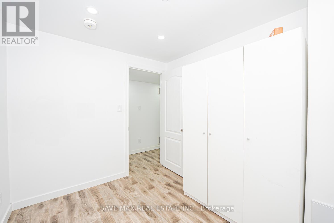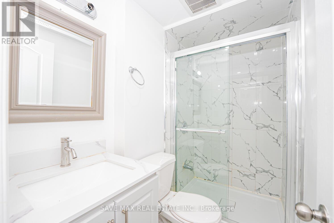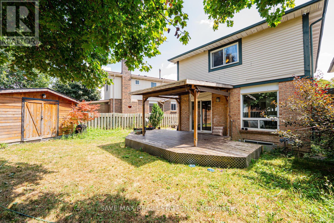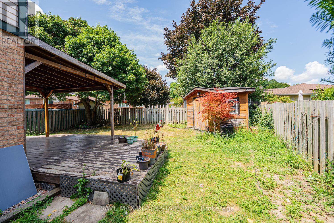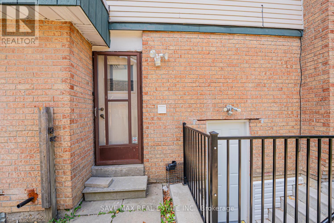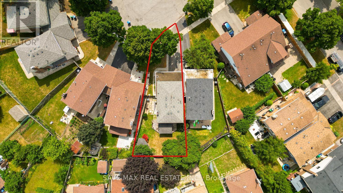8 Joanne Court Brampton, Ontario L6Y 2J8
$850,000
Welcome to this stunning 3Bedrooms, 3Bathrooms home, boasting numerous upgrades and a fully equipped legal basement suite ,It includes a separate entrance, its own laundry facilities, a full kitchen with quartz countertops, and a full bathroom. The basement has been thoughtfully designed with waterproof flooring and pot lights, creating a bright and durable living space. On the main level, you'll find a spacious open floor plan with a bright and airy living area. On the second floor, there are three spacious bedrooms. The master suite has its own upgraded 3-piece washroom, and the other two rooms share a common washroom, which is also upgraded. The kitchen features upgraded cabinets and countertops, making it a perfect space for cooking and entertaining. Additionally, there is a convenient powder room on the main floor with upgraded cabinetry. New A/C (2023).Close to Schools, gas station , Public transit and many more Amenities. Potential Rental income from basement. Upgraded 200amp electric panel. ** This is a linked property.** (id:50886)
Property Details
| MLS® Number | W12345700 |
| Property Type | Single Family |
| Community Name | Brampton South |
| Equipment Type | Water Heater |
| Parking Space Total | 3 |
| Rental Equipment Type | Water Heater |
Building
| Bathroom Total | 4 |
| Bedrooms Above Ground | 3 |
| Bedrooms Below Ground | 2 |
| Bedrooms Total | 5 |
| Appliances | Dishwasher, Dryer, Two Stoves, Window Coverings, Two Refrigerators |
| Basement Development | Finished |
| Basement Features | Separate Entrance |
| Basement Type | N/a, N/a (finished) |
| Construction Style Attachment | Detached |
| Cooling Type | Central Air Conditioning |
| Exterior Finish | Brick, Wood |
| Fireplace Present | Yes |
| Half Bath Total | 1 |
| Heating Fuel | Natural Gas |
| Heating Type | Forced Air |
| Stories Total | 2 |
| Size Interior | 1,100 - 1,500 Ft2 |
| Type | House |
| Utility Water | Municipal Water |
Parking
| Attached Garage | |
| Garage |
Land
| Acreage | No |
| Sewer | Sanitary Sewer |
| Size Depth | 104 Ft ,10 In |
| Size Frontage | 27 Ft |
| Size Irregular | 27 X 104.9 Ft ; Gets Wider At Rear With Pie Shaped Yard |
| Size Total Text | 27 X 104.9 Ft ; Gets Wider At Rear With Pie Shaped Yard |
| Zoning Description | R |
Rooms
| Level | Type | Length | Width | Dimensions |
|---|---|---|---|---|
| Second Level | Bedroom | 4.41 m | 3.65 m | 4.41 m x 3.65 m |
| Second Level | Bedroom 2 | 3.35 m | 3.5 m | 3.35 m x 3.5 m |
| Second Level | Bedroom 3 | 3.65 m | 3.5 m | 3.65 m x 3.5 m |
| Main Level | Kitchen | 4.26 m | 3.04 m | 4.26 m x 3.04 m |
| Main Level | Dining Room | 3.35 m | 2.13 m | 3.35 m x 2.13 m |
| Main Level | Family Room | 5.94 m | 3.5 m | 5.94 m x 3.5 m |
https://www.realtor.ca/real-estate/28735960/8-joanne-court-brampton-brampton-south-brampton-south
Contact Us
Contact us for more information
Reet Babrah
Salesperson
1550 Enterprise Rd #305
Mississauga, Ontario L4W 4P4
(905) 459-7900
(905) 216-7820
www.savemax.ca/
www.facebook.com/SaveMaxRealEstate/
www.linkedin.com/company/9374396?trk=tyah&trkInfo=clickedVertical%3Acompany%2CclickedEntityI
twitter.com/SaveMaxRealty
Raman Dua
Broker of Record
(905) 216-7800
www.savemax.ca/
www.facebook.com/SaveMaxRealEstate/
twitter.com/SaveMaxRealty
www.linkedin.com/company/9374396?trk=tyah&trkInfo=clickedVertical%3Acompany%2CclickedEntityI
1550 Enterprise Rd #305
Mississauga, Ontario L4W 4P4
(905) 459-7900
(905) 216-7820
www.savemax.ca/
www.facebook.com/SaveMaxRealEstate/
www.linkedin.com/company/9374396?trk=tyah&trkInfo=clickedVertical%3Acompany%2CclickedEntityI
twitter.com/SaveMaxRealty

