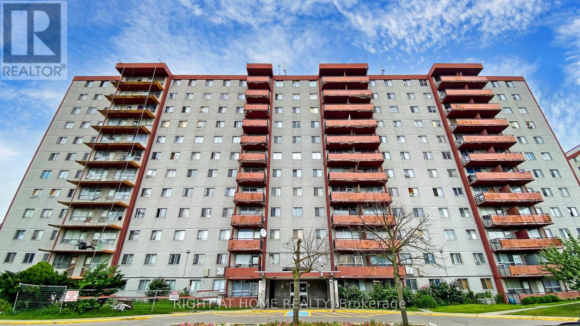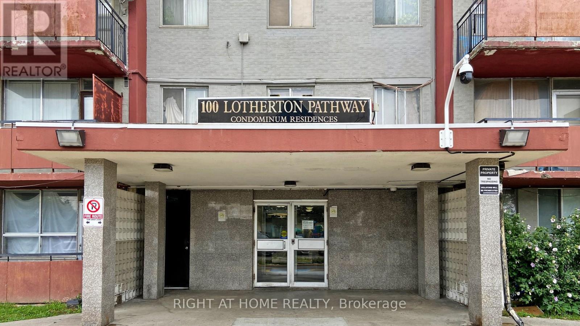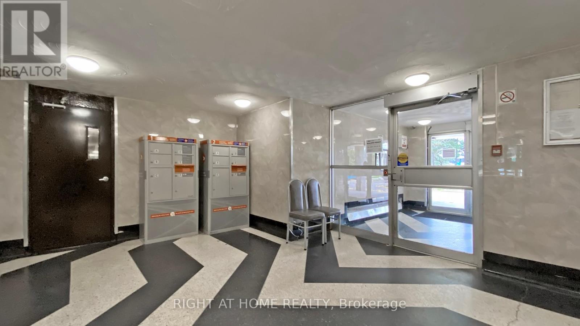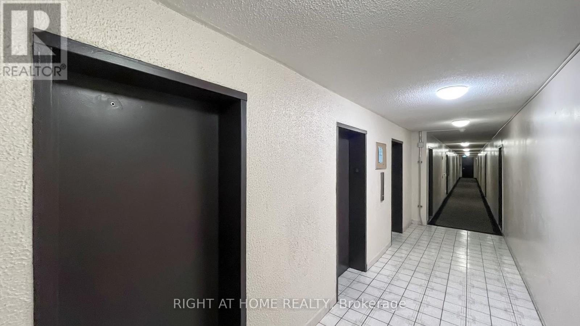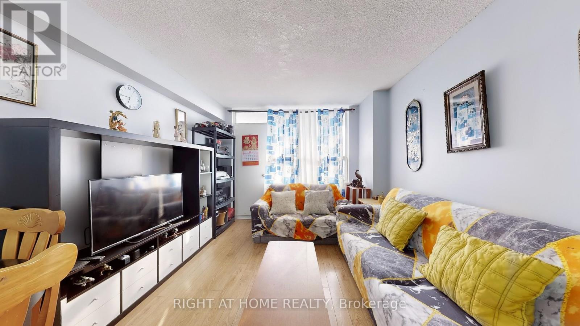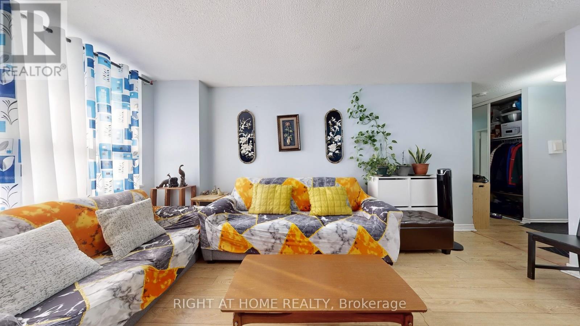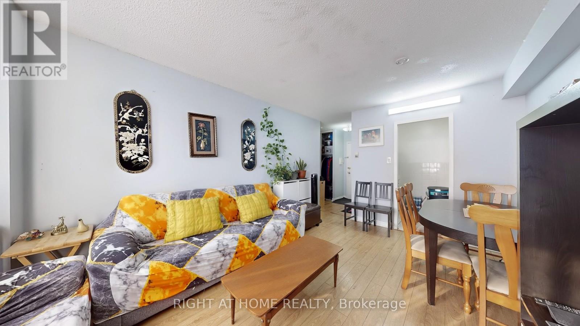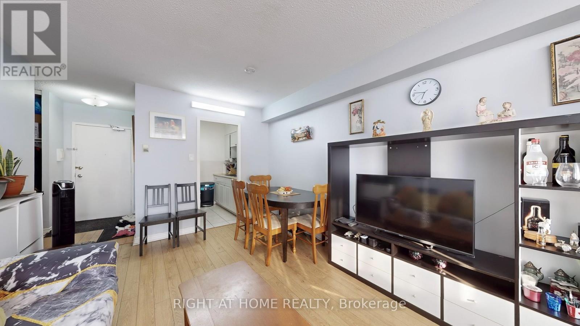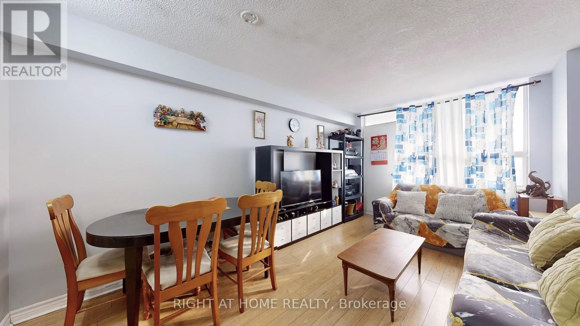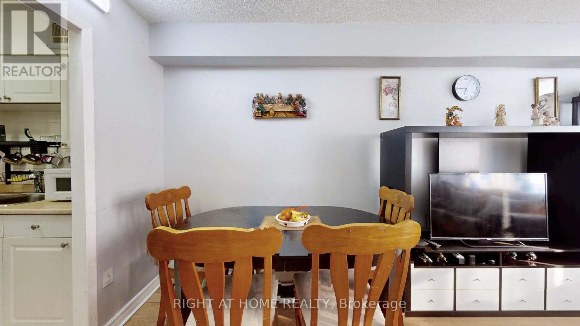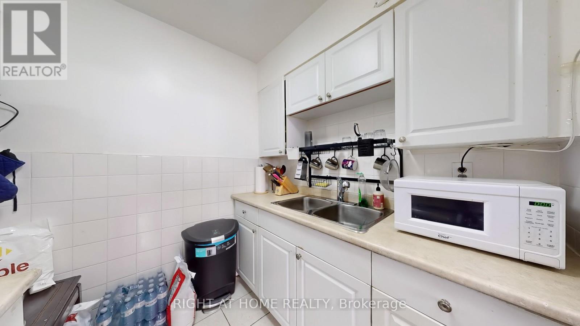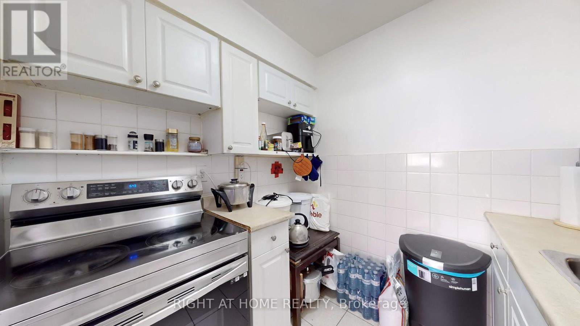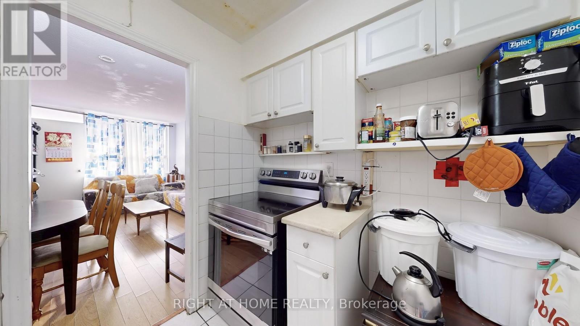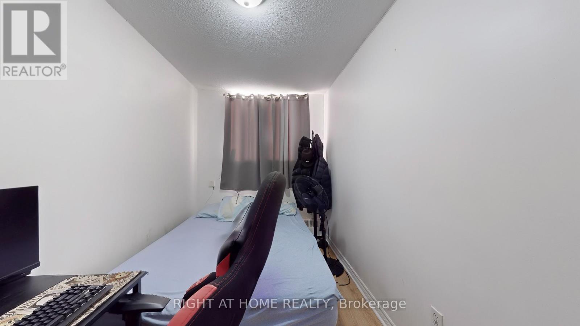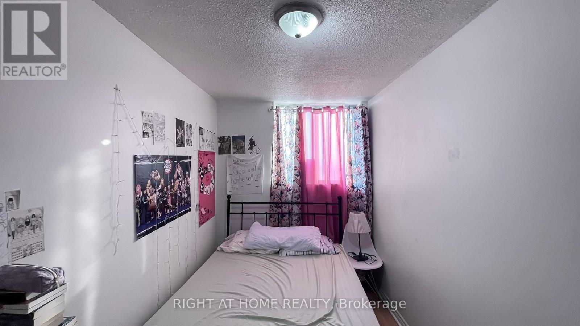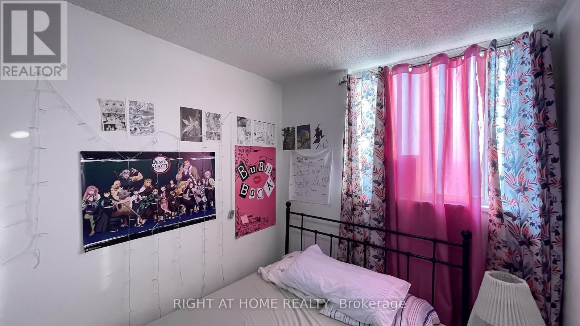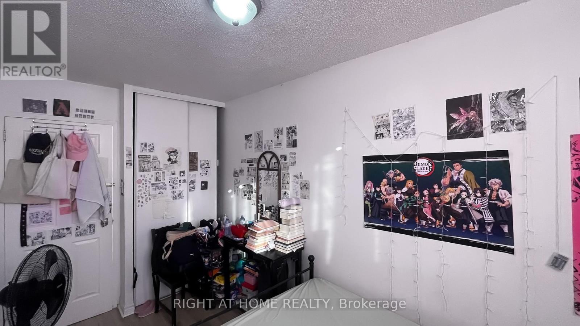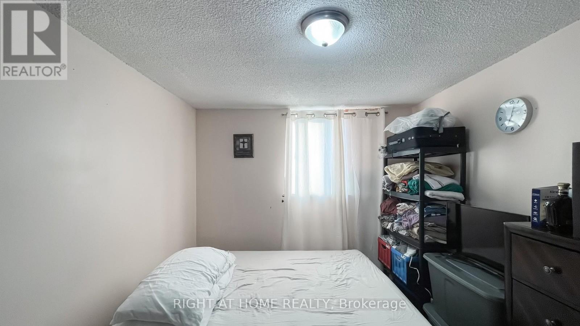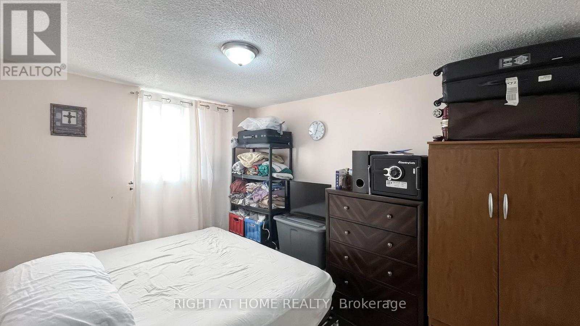905 - 100 Lotherton Pathway Pathway Toronto, Ontario M6B 2G8
3 Bedroom
1 Bathroom
700 - 799 ft2
Baseboard Heaters
$440,000Maintenance, Heat, Electricity, Water, Common Area Maintenance, Parking, Insurance
$822.70 Monthly
Maintenance, Heat, Electricity, Water, Common Area Maintenance, Parking, Insurance
$822.70 MonthlyAttention first time home buyers!!! This well maintained Condo Apt is right for you, very convenient location close to TTC subway, Walmart, Yorkdale Mall, and other amenities like school, parks, place of worship. The Condo is undergoing upgrades in balcony and recently the elevators. Maintenance fee includes, water, heat and hydro (id:50886)
Property Details
| MLS® Number | W12345770 |
| Property Type | Single Family |
| Community Name | Yorkdale-Glen Park |
| Amenities Near By | Park, Place Of Worship, Public Transit, Schools |
| Community Features | Pets Allowed With Restrictions, School Bus |
| Features | Carpet Free, In Suite Laundry |
| Parking Space Total | 1 |
Building
| Bathroom Total | 1 |
| Bedrooms Above Ground | 3 |
| Bedrooms Total | 3 |
| Appliances | Dryer, Stove, Washer, Refrigerator |
| Basement Type | None |
| Exterior Finish | Concrete |
| Flooring Type | Laminate, Ceramic |
| Heating Fuel | Electric |
| Heating Type | Baseboard Heaters |
| Size Interior | 700 - 799 Ft2 |
| Type | Apartment |
Parking
| Underground | |
| No Garage |
Land
| Acreage | No |
| Land Amenities | Park, Place Of Worship, Public Transit, Schools |
Rooms
| Level | Type | Length | Width | Dimensions |
|---|---|---|---|---|
| Main Level | Living Room | 3.33 m | 2.68 m | 3.33 m x 2.68 m |
| Main Level | Dining Room | 3.33 m | 2.38 m | 3.33 m x 2.38 m |
| Main Level | Kitchen | 2.28 m | 1.96 m | 2.28 m x 1.96 m |
| Main Level | Primary Bedroom | 2.88 m | 4.09 m | 2.88 m x 4.09 m |
| Main Level | Bedroom 2 | 2.13 m | 4.09 m | 2.13 m x 4.09 m |
| Main Level | Bedroom 3 | 2.11 m | 4.5 m | 2.11 m x 4.5 m |
Contact Us
Contact us for more information
Angelito Collado
Salesperson
Right At Home Realty
9311 Weston Road Unit 6
Vaughan, Ontario L4H 3G8
9311 Weston Road Unit 6
Vaughan, Ontario L4H 3G8
(289) 357-3000

