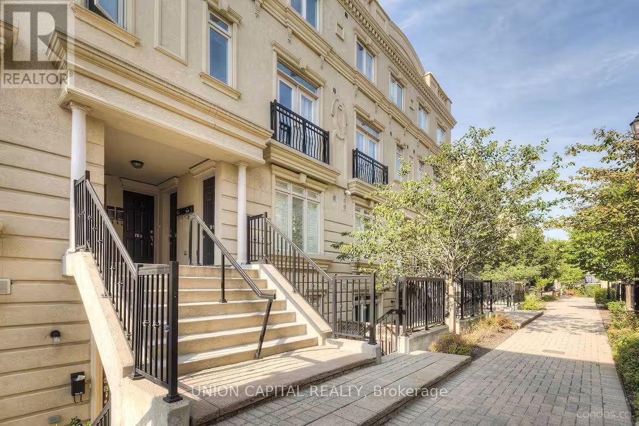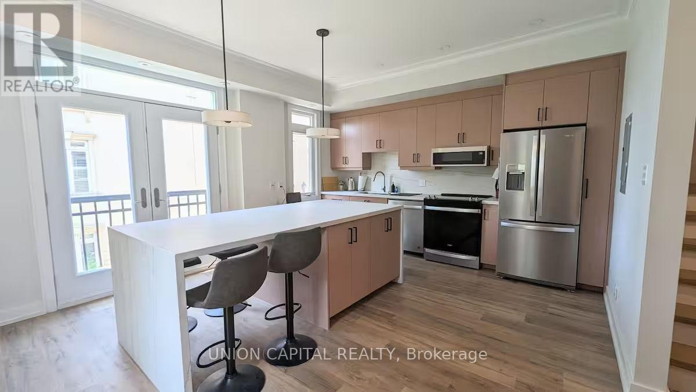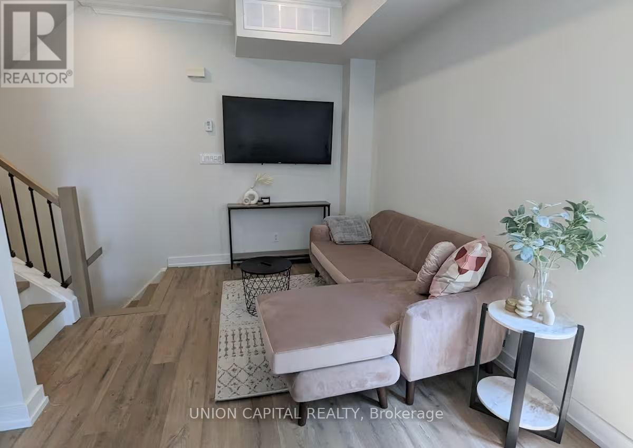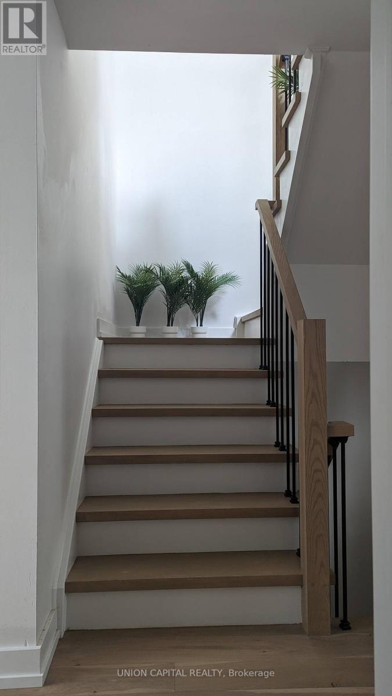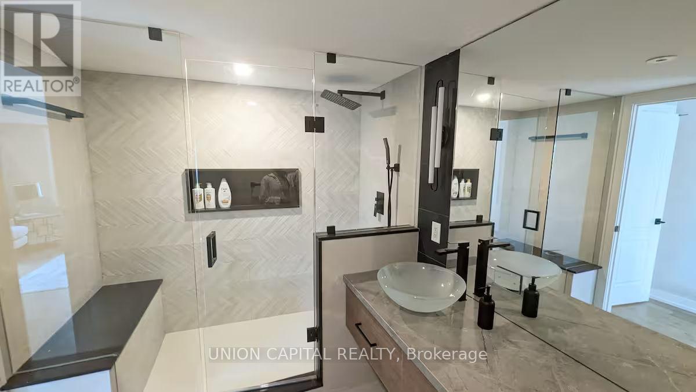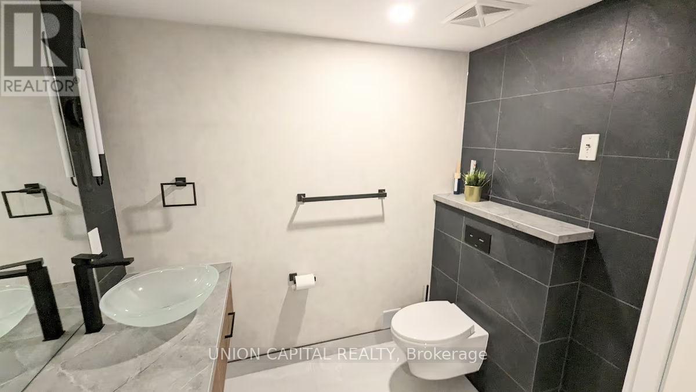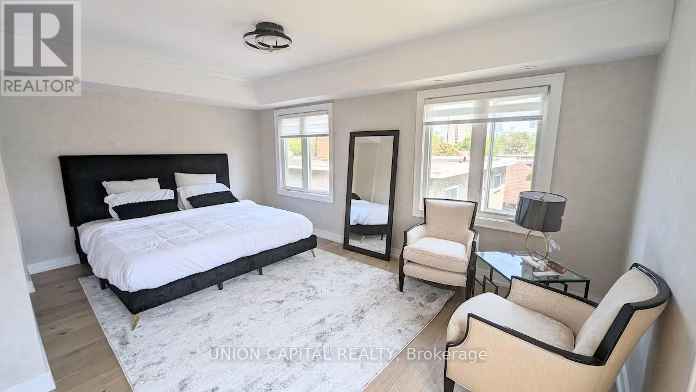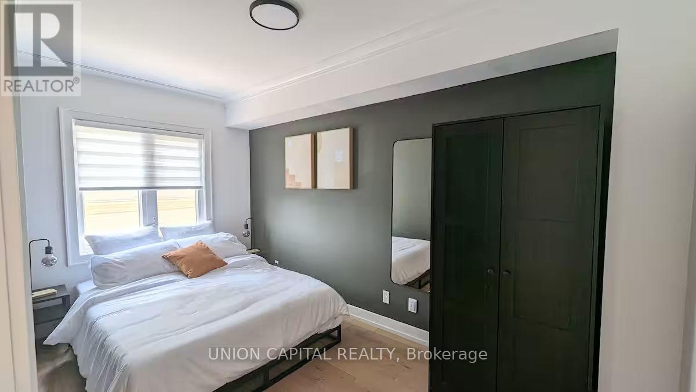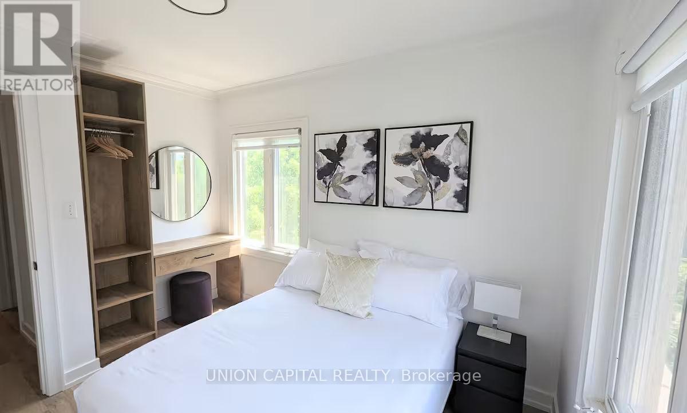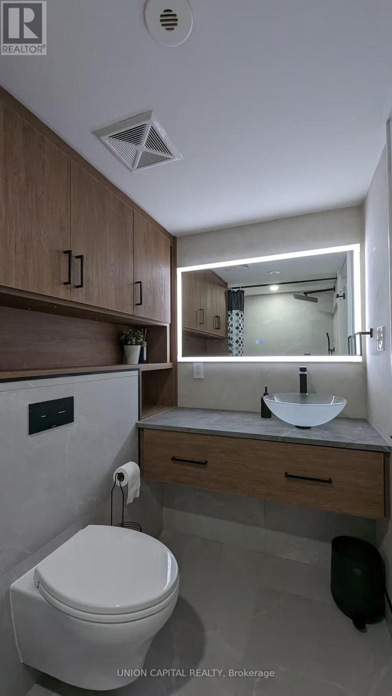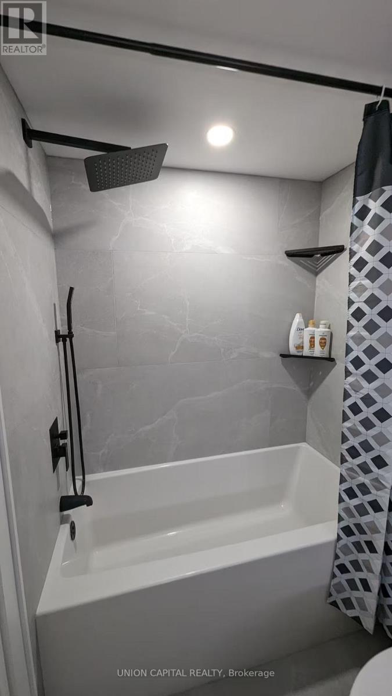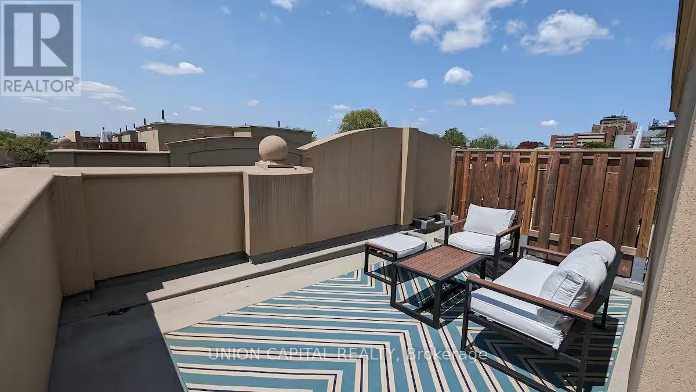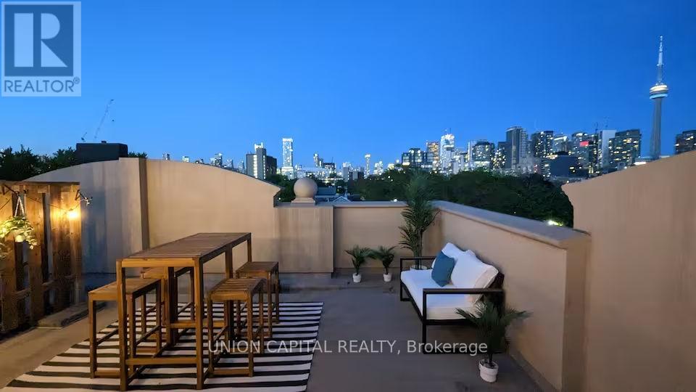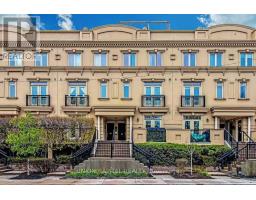Th3 - 60 Carr Street Toronto, Ontario M5T 1B7
$5,500 Monthly
Welcome to over 1,400 sqft of beautifully redesigned living space at Queen & Bathurst (all furnishings included in the rent for a true turnkey experience). This rare, two-level residence offers 3 spacious bedrooms, 2 spa-inspired bathrooms, and a thoughtful open-concept layout flooded with natural light. The main level features a charming Juliette balcony overlooking a serene courtyard (perfect for morning coffees) while the private rooftop terrace delivers all-day sunshine and breathtaking CN Tower views at night. Extensively renovated from top to bottom, this home boasts brand-new flooring, a designer kitchen, modern bathrooms, and refreshed bedrooms - essentially a brand-new unit. Enjoy the convenience of ensuite laundry, premium furnishings, parking/locker and a prime downtown location just steps from transit, move-in-ready city living in one of Toronto's most sought-after neighbourhoods, shopping, dining, and Toronto's vibrant nightlife. (id:50886)
Property Details
| MLS® Number | C12346583 |
| Property Type | Single Family |
| Community Name | Kensington-Chinatown |
| Community Features | Pets Allowed With Restrictions |
| Equipment Type | Water Heater, Furnace |
| Parking Space Total | 1 |
| Rental Equipment Type | Water Heater, Furnace |
| View Type | City View |
Building
| Bathroom Total | 2 |
| Bedrooms Above Ground | 3 |
| Bedrooms Total | 3 |
| Amenities | Storage - Locker |
| Appliances | Dishwasher, Dryer, Microwave, Stove, Washer, Window Coverings, Refrigerator |
| Basement Type | None |
| Cooling Type | Central Air Conditioning |
| Exterior Finish | Stucco |
| Flooring Type | Hardwood |
| Heating Fuel | Natural Gas |
| Heating Type | Forced Air |
| Size Interior | 1,400 - 1,599 Ft2 |
| Type | Row / Townhouse |
Parking
| Underground | |
| Garage |
Land
| Acreage | No |
Rooms
| Level | Type | Length | Width | Dimensions |
|---|---|---|---|---|
| Second Level | Primary Bedroom | 5.49 m | 5.13 m | 5.49 m x 5.13 m |
| Second Level | Bedroom 2 | 3.28 m | 2.7 m | 3.28 m x 2.7 m |
| Second Level | Bedroom 3 | 2.89 m | 2.27 m | 2.89 m x 2.27 m |
| Main Level | Living Room | 6.43 m | 2.54 m | 6.43 m x 2.54 m |
| Main Level | Dining Room | 6.43 m | 2.54 m | 6.43 m x 2.54 m |
| Main Level | Kitchen | 2.8 m | 2.54 m | 2.8 m x 2.54 m |
Contact Us
Contact us for more information
Tan Nguyen
Broker
www.sellto.ca/
245 West Beaver Creek Rd #9b
Richmond Hill, Ontario L4B 1L1
(289) 317-1288
(289) 317-1289
HTTP://www.unioncapitalrealty.com


