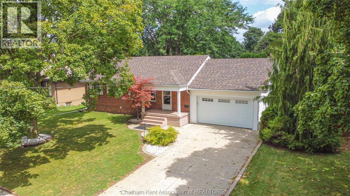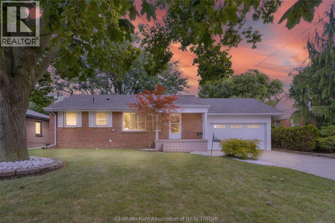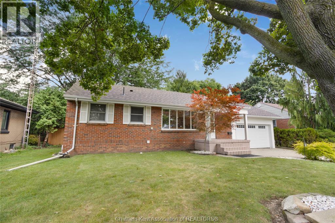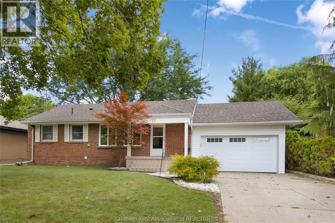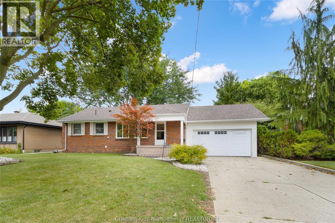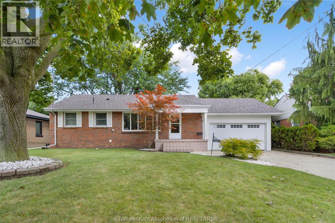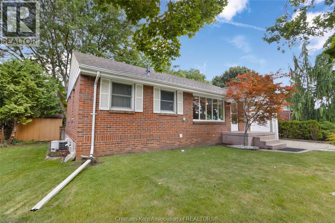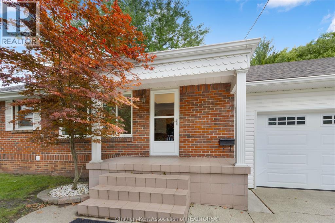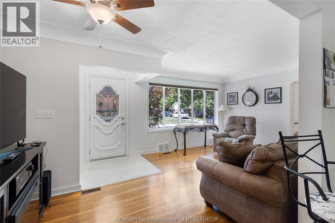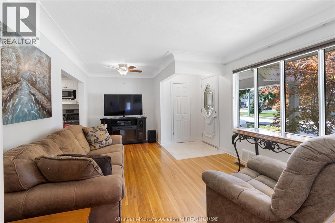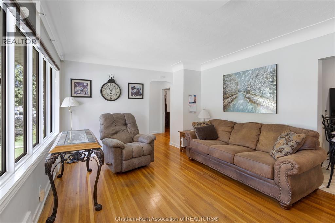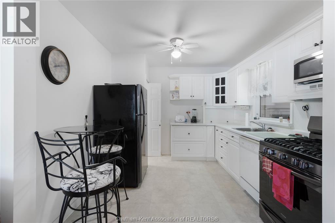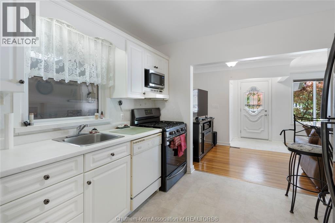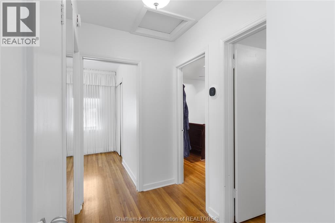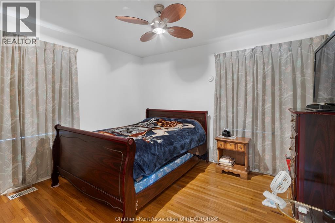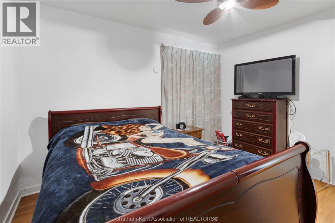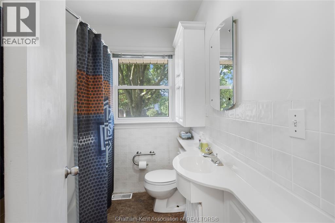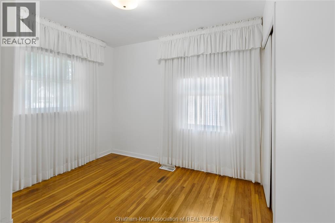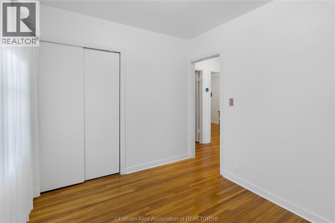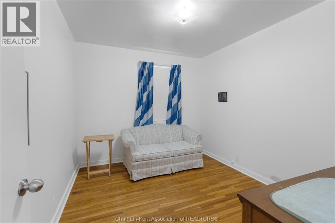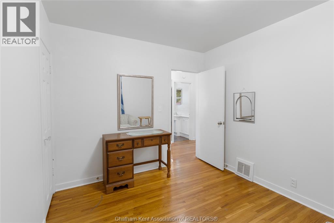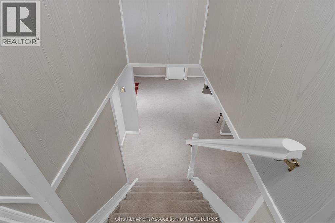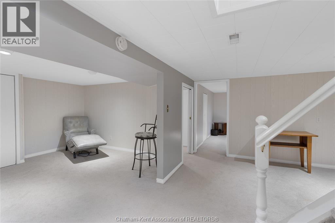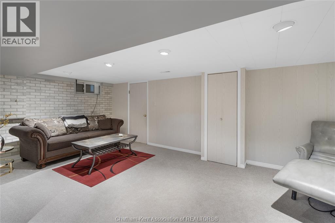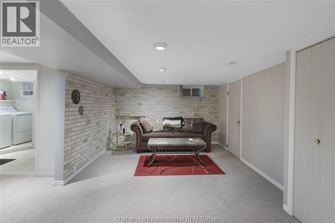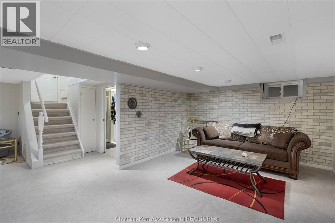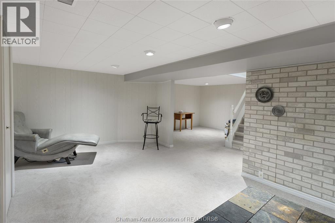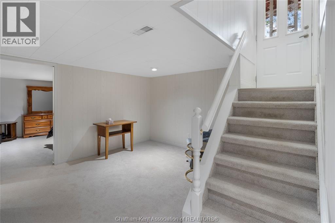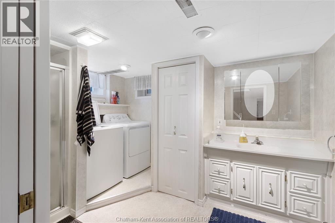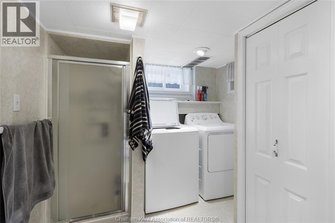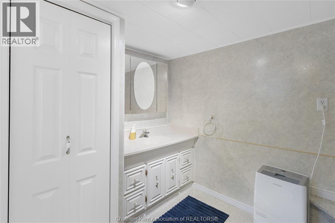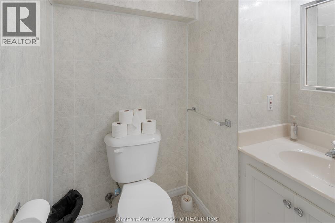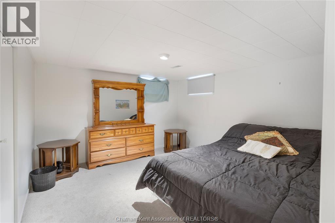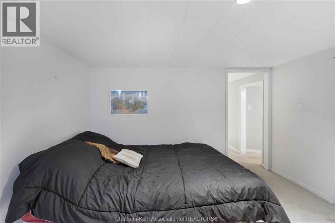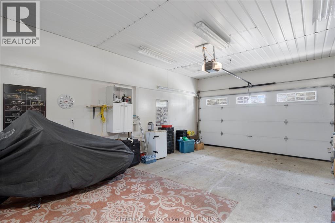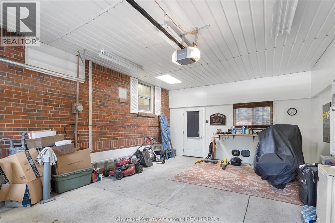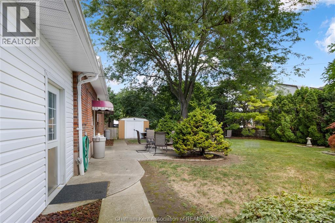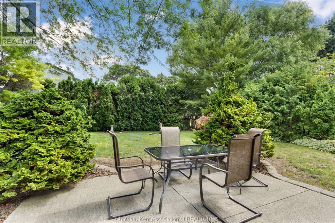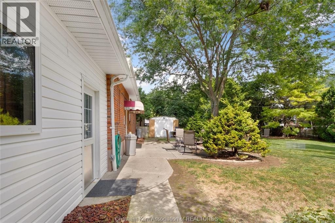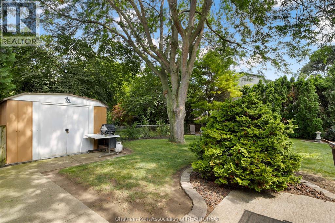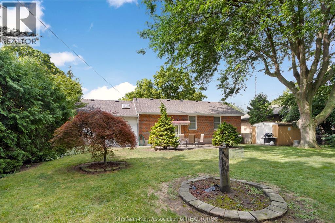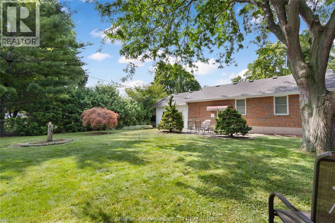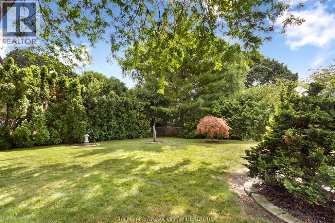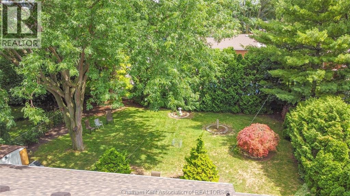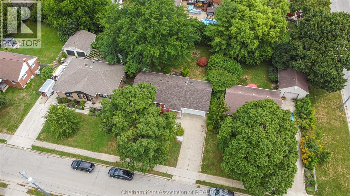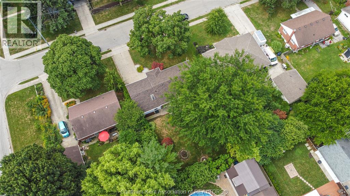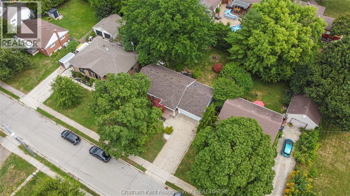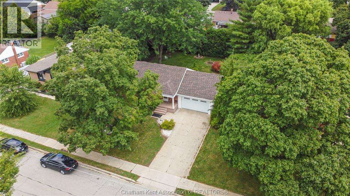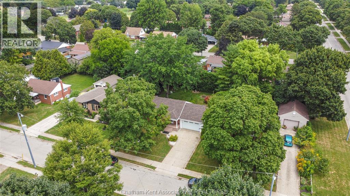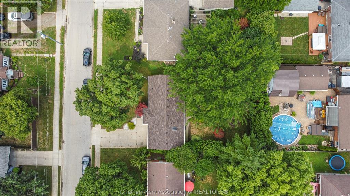33 Meadowlea Road Chatham, Ontario N7M 5C3
$449,900
Situated on Chatham’s south side in a quiet neighbourhood, this charming ranch-style home offers an attached garage, full basement, and a private backyard designed for relaxation. The main floor features three bedrooms, a four-piece bathroom, and a spacious living room highlighted by hardwood flooring and crown mouldings. The bright kitchen with white cabinetry provides convenient access to the basement, which also has a separate entrance from the backyard. Downstairs, you’ll find a laundry area with shower and vanity, an additional two-piece bath off the family room, and a bonus bedroom for guests or extended family. Recent updates include a brand-new roof in 2025, adding peace of mind for years to come. Whether you’re a first-time homebuyer, looking to downsize, or planning for retirement, this south side rancher is a wonderful opportunity. (id:50886)
Property Details
| MLS® Number | 25020709 |
| Property Type | Single Family |
| Features | Double Width Or More Driveway, Concrete Driveway |
Building
| Bathroom Total | 3 |
| Bedrooms Above Ground | 3 |
| Bedrooms Below Ground | 1 |
| Bedrooms Total | 4 |
| Architectural Style | Bungalow, Ranch |
| Constructed Date | 1953 |
| Construction Style Attachment | Detached |
| Cooling Type | Central Air Conditioning |
| Exterior Finish | Brick |
| Flooring Type | Carpeted, Hardwood, Cushion/lino/vinyl |
| Foundation Type | Block |
| Half Bath Total | 2 |
| Heating Fuel | Natural Gas |
| Heating Type | Forced Air, Furnace |
| Stories Total | 1 |
| Type | House |
Parking
| Attached Garage | |
| Garage |
Land
| Acreage | No |
| Fence Type | Fence |
| Landscape Features | Landscaped |
| Size Irregular | 68 X 115.20 / 0.181 Ac |
| Size Total Text | 68 X 115.20 / 0.181 Ac|under 1/4 Acre |
| Zoning Description | Rl1 |
Rooms
| Level | Type | Length | Width | Dimensions |
|---|---|---|---|---|
| Basement | Utility Room | 11 ft ,2 in | 7 ft ,7 in | 11 ft ,2 in x 7 ft ,7 in |
| Basement | 2pc Bathroom | 5 ft ,7 in | 4 ft ,7 in | 5 ft ,7 in x 4 ft ,7 in |
| Basement | Bedroom | 12 ft | 11 ft ,3 in | 12 ft x 11 ft ,3 in |
| Basement | 2pc Bathroom | 11 ft ,3 in | 8 ft | 11 ft ,3 in x 8 ft |
| Basement | Living Room | 14 ft | 11 ft ,3 in | 14 ft x 11 ft ,3 in |
| Basement | Recreation Room | 20 ft ,1 in | 11 ft ,2 in | 20 ft ,1 in x 11 ft ,2 in |
| Main Level | Bedroom | 9 ft ,9 in | 8 ft ,7 in | 9 ft ,9 in x 8 ft ,7 in |
| Main Level | Bedroom | 11 ft ,1 in | 9 ft ,5 in | 11 ft ,1 in x 9 ft ,5 in |
| Main Level | 4pc Bathroom | 6 ft ,9 in | 6 ft ,5 in | 6 ft ,9 in x 6 ft ,5 in |
| Main Level | Primary Bedroom | 12 ft | 11 ft | 12 ft x 11 ft |
| Main Level | Kitchen/dining Room | 9 ft ,11 in | 11 ft | 9 ft ,11 in x 11 ft |
| Main Level | Living Room | 19 ft ,6 in | 11 ft ,11 in | 19 ft ,6 in x 11 ft ,11 in |
https://www.realtor.ca/real-estate/28738635/33-meadowlea-road-chatham
Contact Us
Contact us for more information
Jeff Godreau
Sales Person
425 Mcnaughton Ave W.
Chatham, Ontario N7L 4K4
(519) 354-5470
www.royallepagechathamkent.com/
Kristel Brink
Sales Person
425 Mcnaughton Ave W.
Chatham, Ontario N7L 4K4
(519) 354-5470
www.royallepagechathamkent.com/
Scott Poulin
Sales Person
425 Mcnaughton Ave W.
Chatham, Ontario N7L 4K4
(519) 354-5470
www.royallepagechathamkent.com/
Matthew Romeo
Sales Person
425 Mcnaughton Ave W.
Chatham, Ontario N7L 4K4
(519) 354-5470
www.royallepagechathamkent.com/

