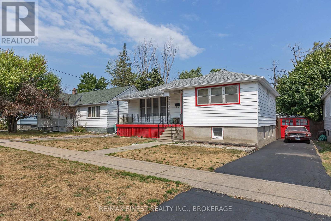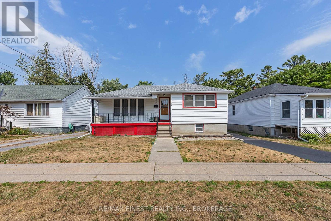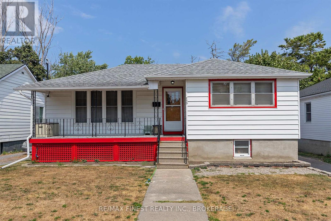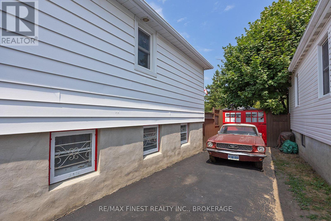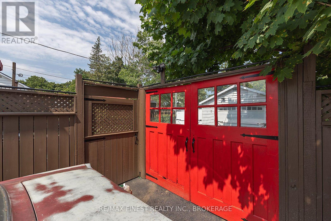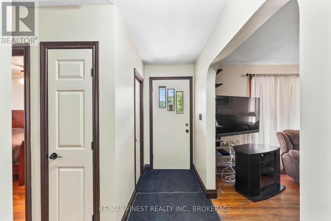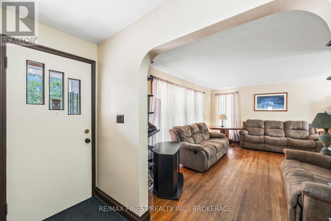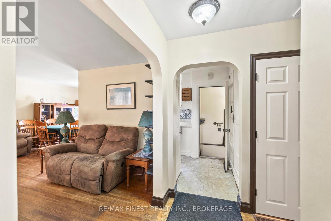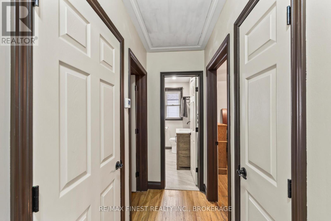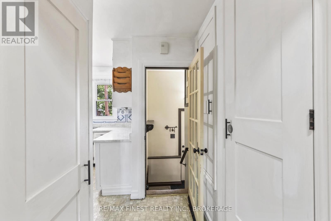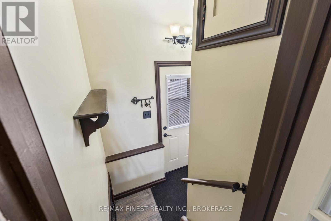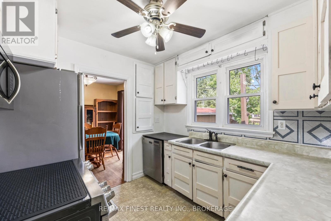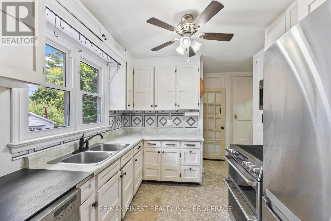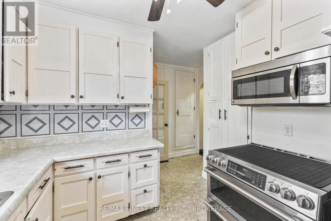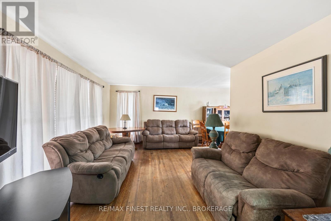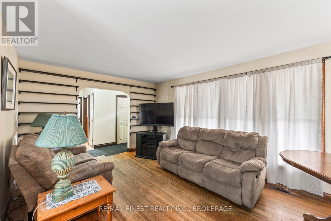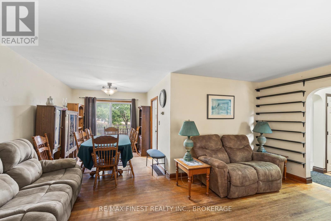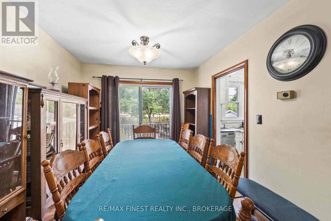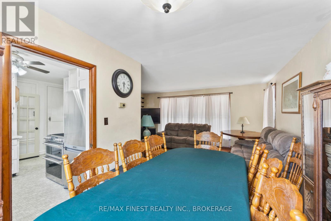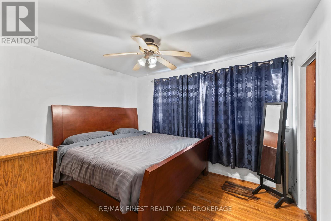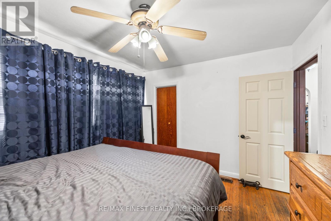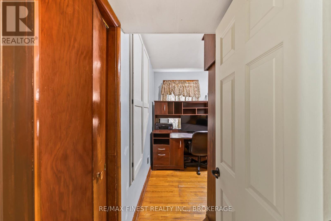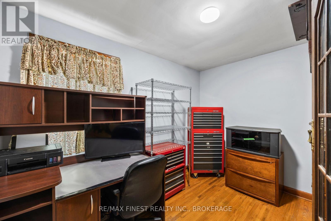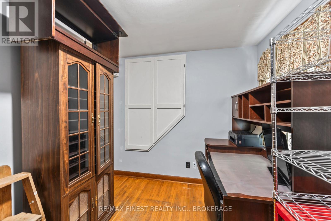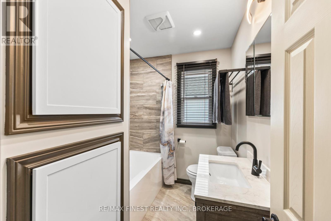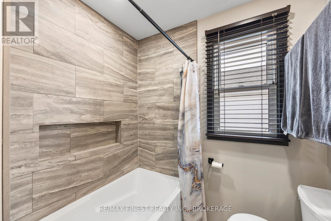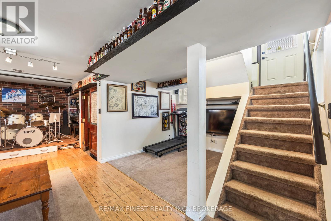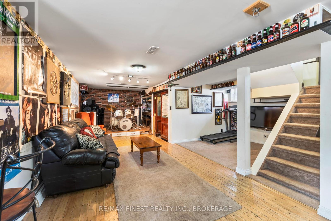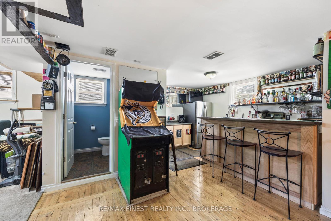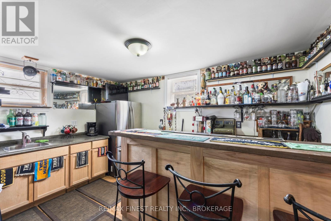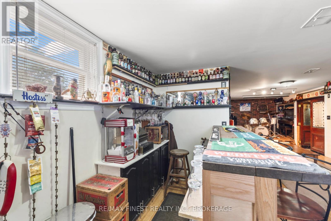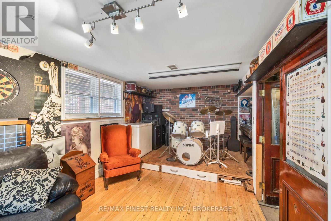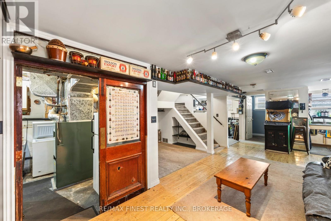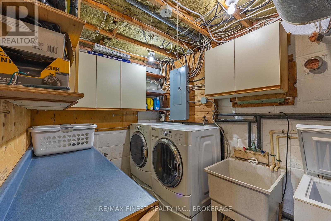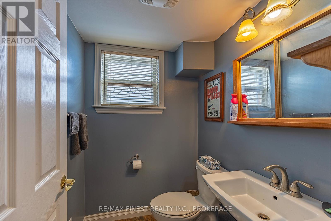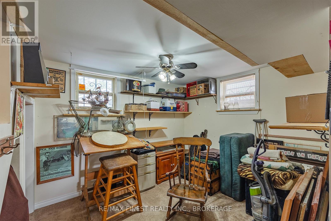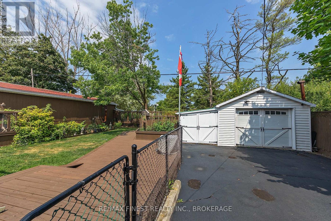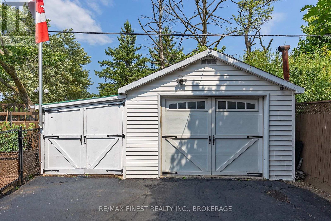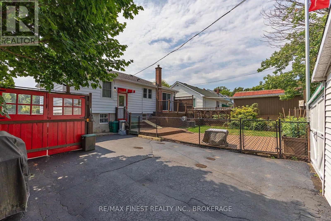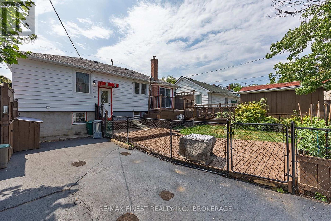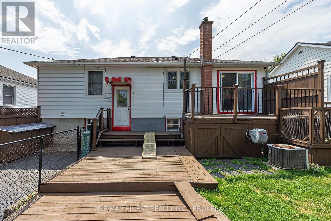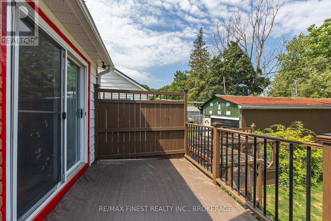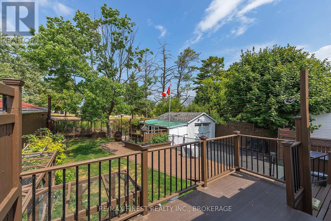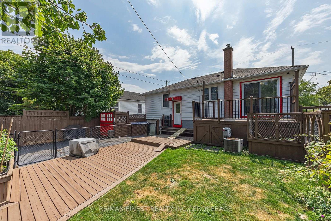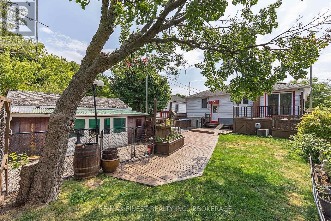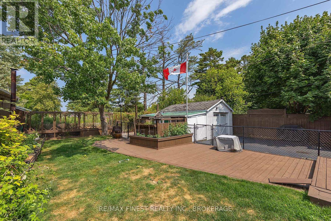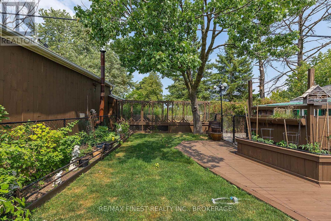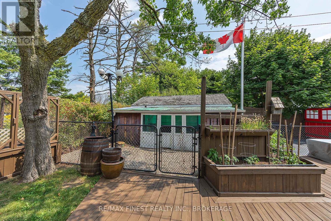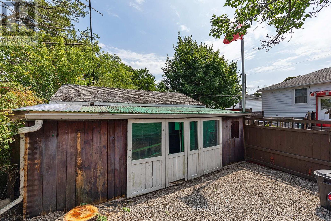775 Alfred Crescent Kingston, Ontario K7K 4K5
$549,900
Welcome to 775 Alfred Cres., a charming bungalow ideally located just minutes from downtown Kingston. Perfect for first-time buyers or those looking to downsize, this home combines comfort, convenience, and potential. Featuring two updated bathrooms, a spacious finished basement with wet bar (easily convertible to a second kitchen), and a separate rear entrance, the layout offers flexibility for a guest suite or in-law accommodation. Enjoy abundant storage, a private yard with no rear neighbours, and plenty of parking. With quick access to Division St., the 401, and the vibrant shops, restaurants, and waterfront of downtown Kingston, this property delivers both lifestyle and value. (id:50886)
Property Details
| MLS® Number | X12346966 |
| Property Type | Single Family |
| Community Name | 22 - East of Sir John A. Blvd |
| Amenities Near By | Hospital, Park, Place Of Worship, Public Transit, Schools |
| Equipment Type | None |
| Features | Flat Site, Lighting, Dry, Level |
| Parking Space Total | 5 |
| Rental Equipment Type | None |
| Structure | Deck, Porch |
Building
| Bathroom Total | 2 |
| Bedrooms Above Ground | 2 |
| Bedrooms Total | 2 |
| Age | 51 To 99 Years |
| Appliances | Garage Door Opener Remote(s), Water Heater, Water Meter, Dishwasher, Garage Door Opener, Window Coverings, Refrigerator |
| Architectural Style | Bungalow |
| Basement Development | Finished |
| Basement Type | Full (finished) |
| Construction Style Attachment | Detached |
| Cooling Type | Central Air Conditioning |
| Exterior Finish | Vinyl Siding |
| Fire Protection | Smoke Detectors |
| Foundation Type | Block |
| Half Bath Total | 1 |
| Heating Fuel | Natural Gas |
| Heating Type | Forced Air |
| Stories Total | 1 |
| Size Interior | 700 - 1,100 Ft2 |
| Type | House |
| Utility Water | Municipal Water |
Parking
| Detached Garage | |
| Garage |
Land
| Acreage | No |
| Fence Type | Fully Fenced, Fenced Yard |
| Land Amenities | Hospital, Park, Place Of Worship, Public Transit, Schools |
| Landscape Features | Landscaped |
| Sewer | Sanitary Sewer |
| Size Depth | 100 Ft |
| Size Frontage | 50 Ft ,2 In |
| Size Irregular | 50.2 X 100 Ft |
| Size Total Text | 50.2 X 100 Ft |
| Zoning Description | A5 |
Rooms
| Level | Type | Length | Width | Dimensions |
|---|---|---|---|---|
| Basement | Recreational, Games Room | 10.7 m | 7.63 m | 10.7 m x 7.63 m |
| Basement | Laundry Room | 3.88 m | 2.87 m | 3.88 m x 2.87 m |
| Basement | Office | 3.19 m | 2.9 m | 3.19 m x 2.9 m |
| Basement | Bathroom | 1.58 m | 1.52 m | 1.58 m x 1.52 m |
| Main Level | Living Room | 10.75 m | 7.63 m | 10.75 m x 7.63 m |
| Main Level | Kitchen | 3.78 m | 3.45 m | 3.78 m x 3.45 m |
| Main Level | Bedroom | 3.39 m | 3.45 m | 3.39 m x 3.45 m |
| Main Level | Bathroom | 2.36 m | 2.01 m | 2.36 m x 2.01 m |
| Main Level | Primary Bedroom | 3.57 m | 3.15 m | 3.57 m x 3.15 m |
Utilities
| Cable | Available |
| Electricity | Installed |
| Sewer | Installed |
Contact Us
Contact us for more information
Shari Doherty
Salesperson
105-1329 Gardiners Rd
Kingston, Ontario K7P 0L8
(613) 389-7777
remaxfinestrealty.com/

