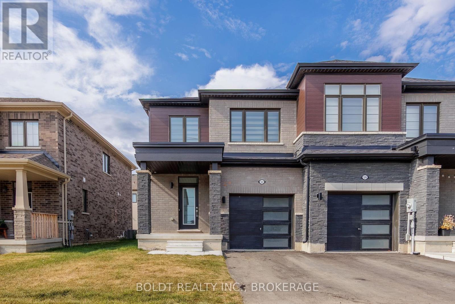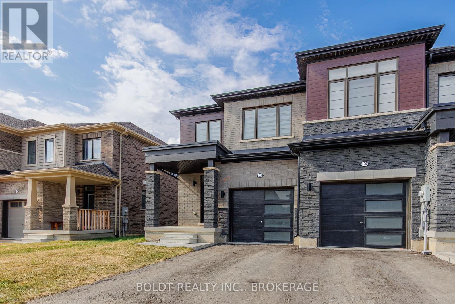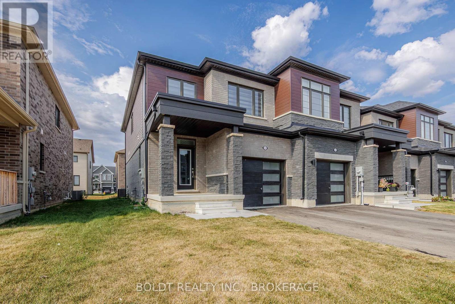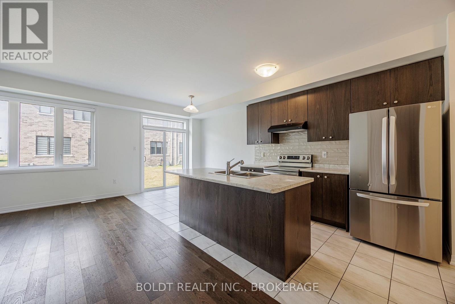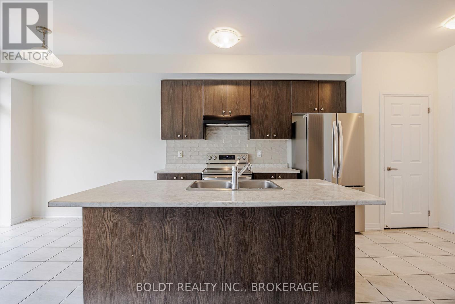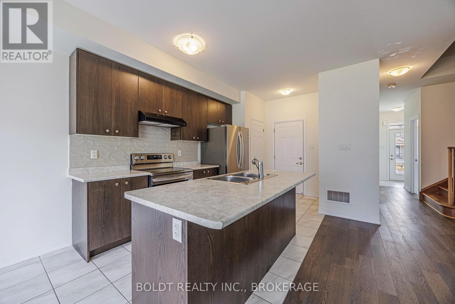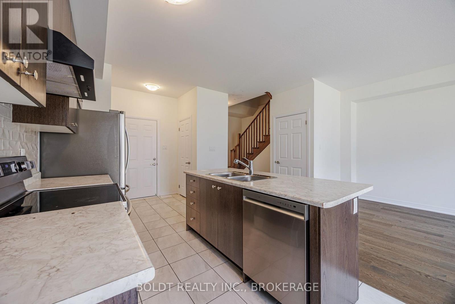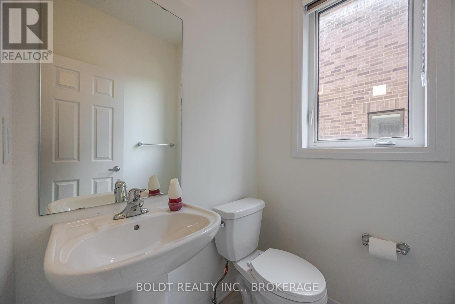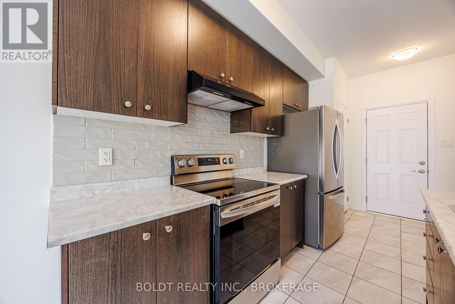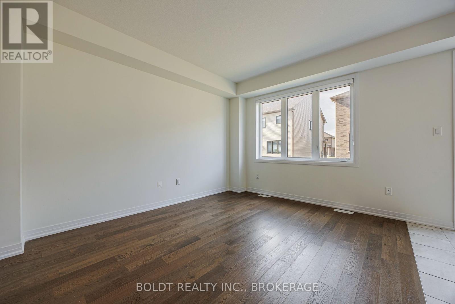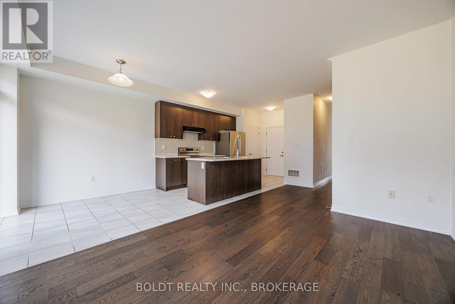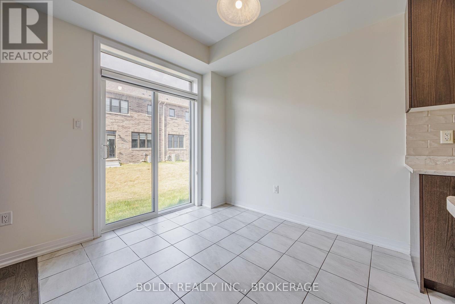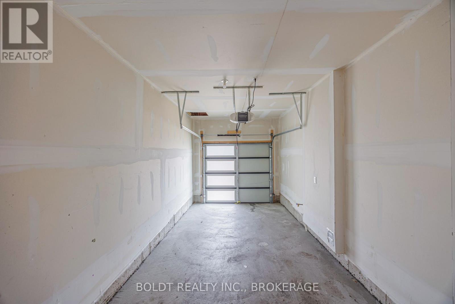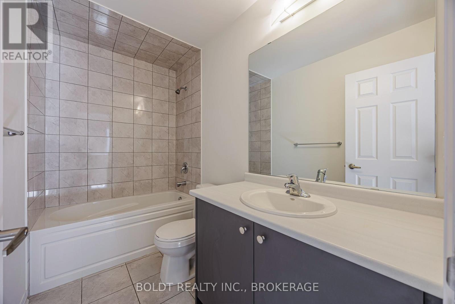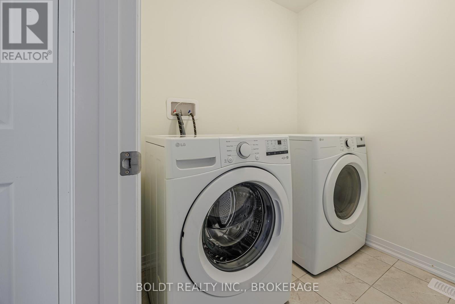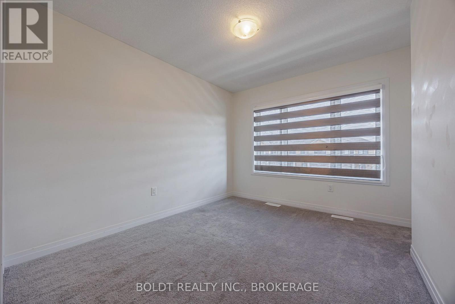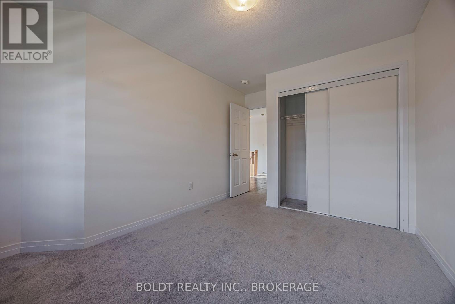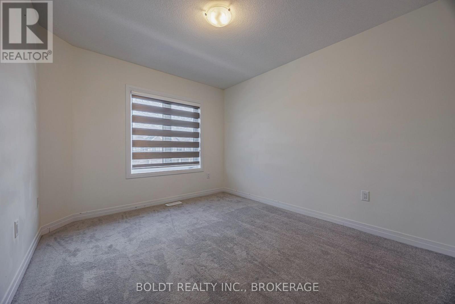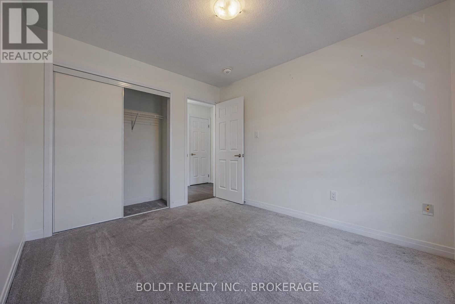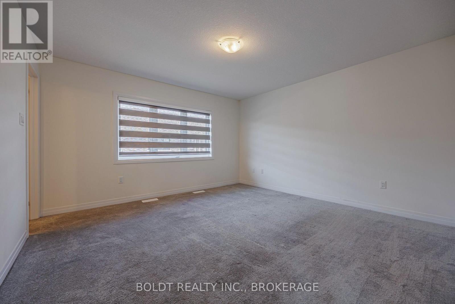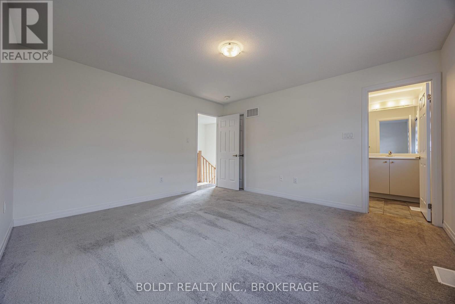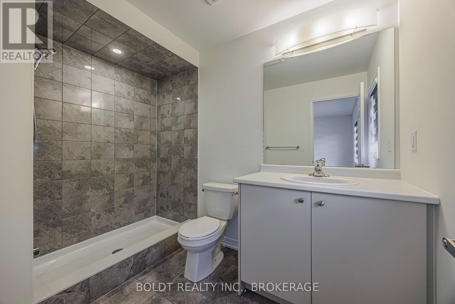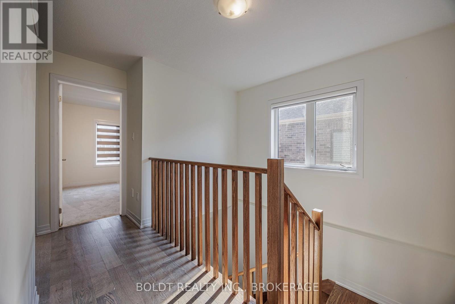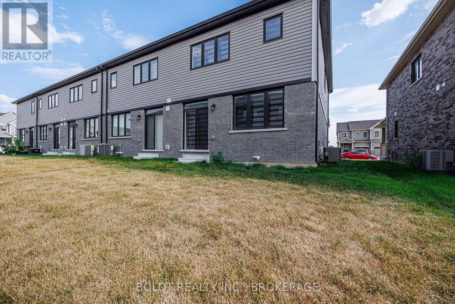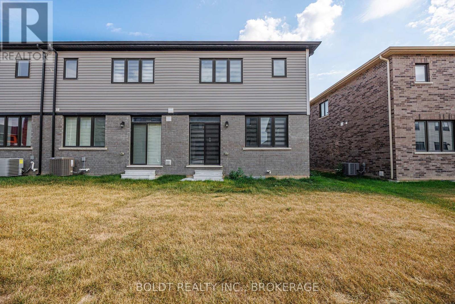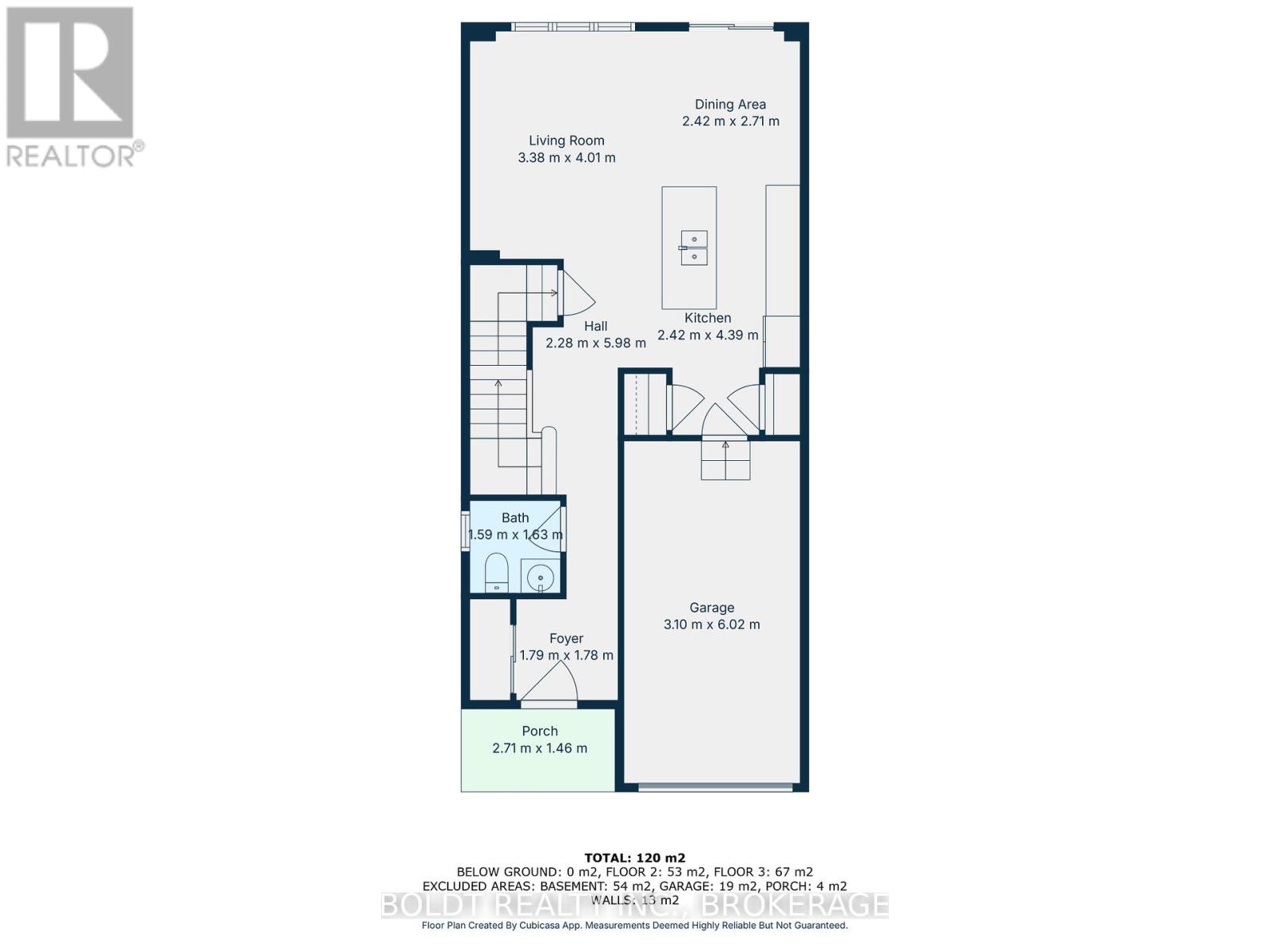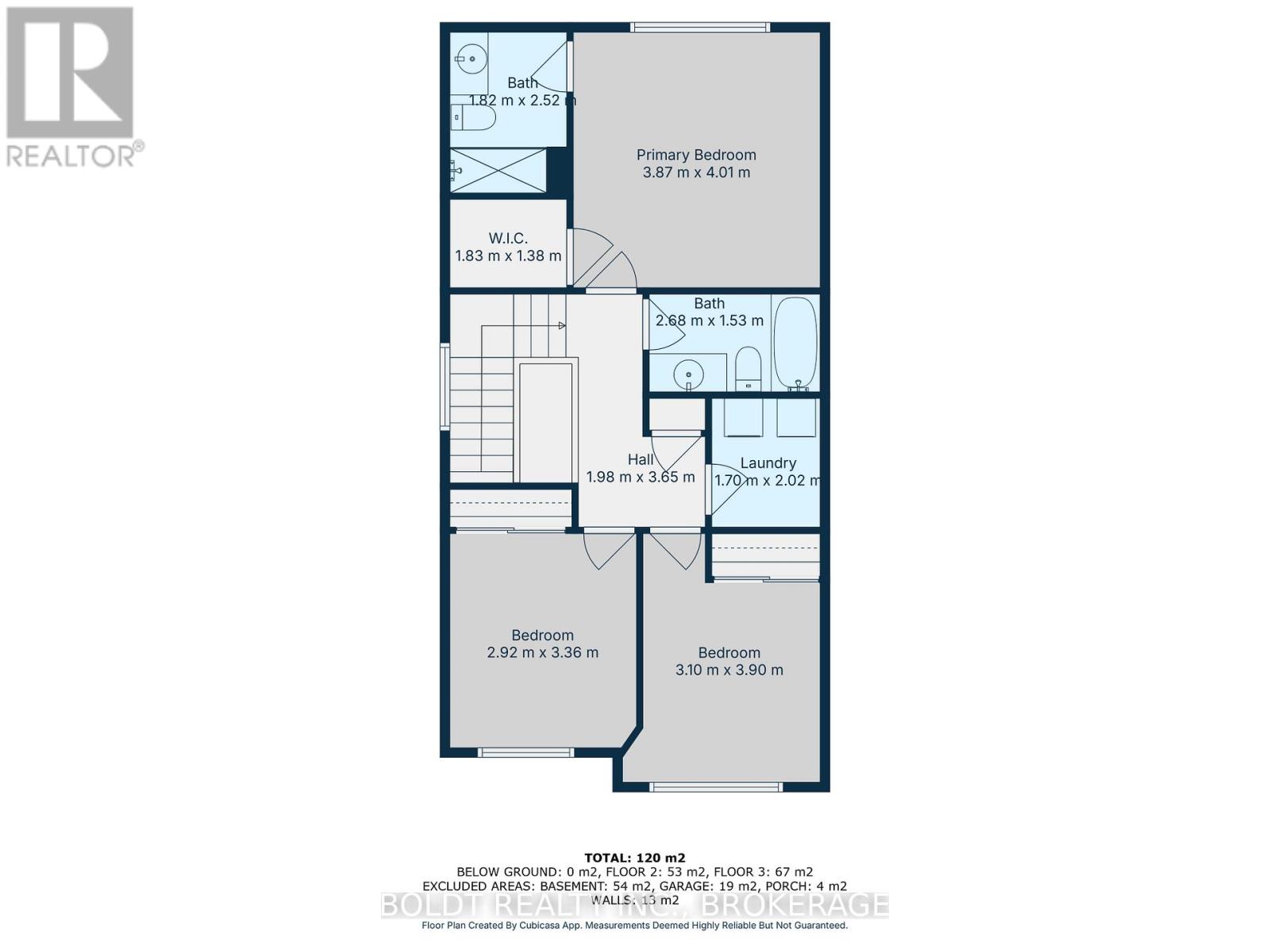122 Brighton Lane Thorold, Ontario L2V 0N7
$2,400 Monthly
This bright and stylish end-unit townhouse offers a modern lifestyle in a location that's hard to beat. Step inside to find an open-concept main floor with no carpet, a bright living and dining area, and a kitchen with generous cabinet space. Upstairs, you'll appreciate the convenience of laundry with a built-in sink and three well-sized bedrooms, including a primary suite with its own bath. Situated just 10 minutes from Brock University and moments from shopping, schools, and restaurants, this home also offers quick access to Highways 406 & 58, St. Catharines, Niagara Falls, The Pen Centre, and outlet shopping. With 3 bathrooms, tasteful finishes, and a functional layout, its the perfect blend of style and practicality. (id:50886)
Property Details
| MLS® Number | X12346811 |
| Property Type | Single Family |
| Community Name | 560 - Rolling Meadows |
| Equipment Type | Water Heater |
| Parking Space Total | 2 |
| Rental Equipment Type | Water Heater |
Building
| Bathroom Total | 3 |
| Bedrooms Above Ground | 3 |
| Bedrooms Total | 3 |
| Age | 0 To 5 Years |
| Basement Development | Unfinished |
| Basement Type | N/a (unfinished) |
| Construction Style Attachment | Attached |
| Cooling Type | Central Air Conditioning |
| Exterior Finish | Brick |
| Foundation Type | Poured Concrete |
| Half Bath Total | 1 |
| Heating Fuel | Natural Gas |
| Heating Type | Forced Air |
| Stories Total | 2 |
| Size Interior | 1,100 - 1,500 Ft2 |
| Type | Row / Townhouse |
| Utility Water | Municipal Water |
Parking
| Attached Garage | |
| Garage |
Land
| Acreage | No |
| Sewer | Sanitary Sewer |
| Size Depth | 91 Ft ,10 In |
| Size Frontage | 27 Ft ,2 In |
| Size Irregular | 27.2 X 91.9 Ft |
| Size Total Text | 27.2 X 91.9 Ft |
Rooms
| Level | Type | Length | Width | Dimensions |
|---|---|---|---|---|
| Second Level | Bedroom | 4.01 m | 3.87 m | 4.01 m x 3.87 m |
| Second Level | Bedroom 2 | 3.9 m | 3.1 m | 3.9 m x 3.1 m |
| Second Level | Bedroom 3 | 3.36 m | 2.92 m | 3.36 m x 2.92 m |
| Second Level | Laundry Room | 2.02 m | 1.7 m | 2.02 m x 1.7 m |
| Main Level | Living Room | 4.01 m | 3.38 m | 4.01 m x 3.38 m |
| Main Level | Dining Room | 2.71 m | 2.42 m | 2.71 m x 2.42 m |
| Main Level | Kitchen | 4.39 m | 2.42 m | 4.39 m x 2.42 m |
Contact Us
Contact us for more information
Matt Smith
Salesperson
211 Scott Street
St. Catharines, Ontario L2N 1H5
(289) 362-3232
(289) 362-3230
www.boldtrealty.ca/

