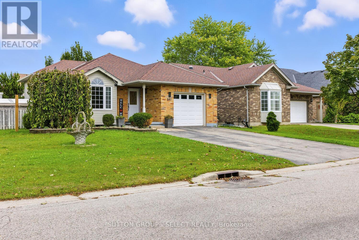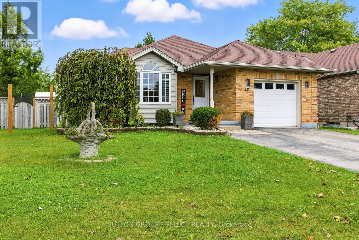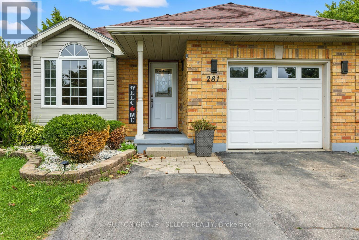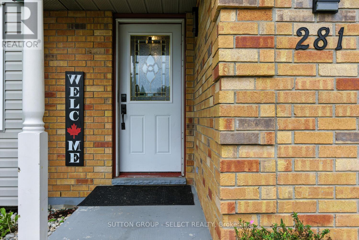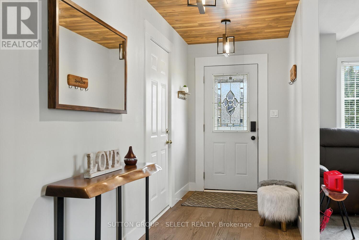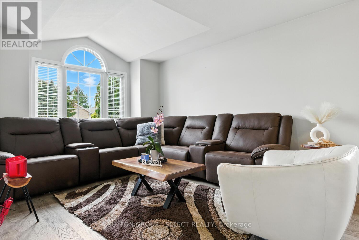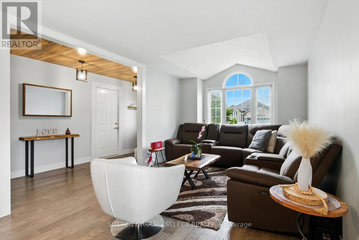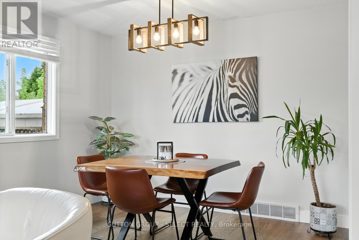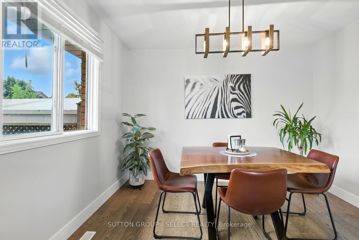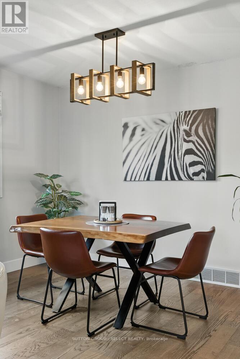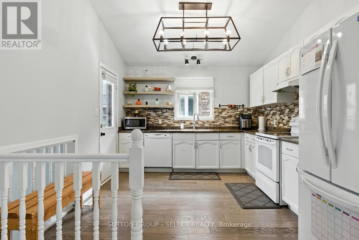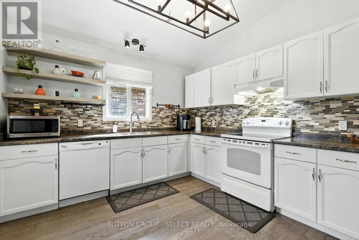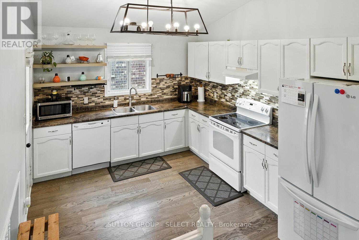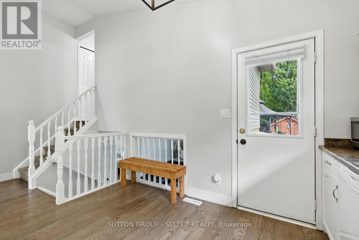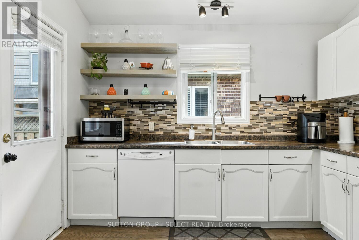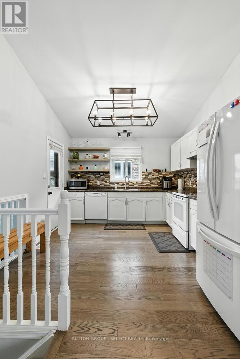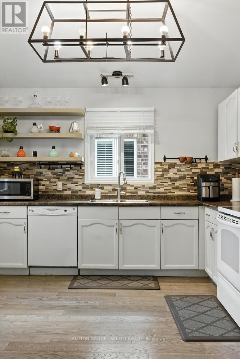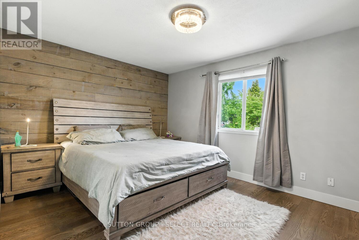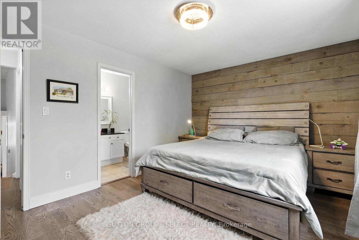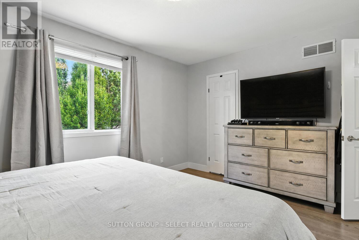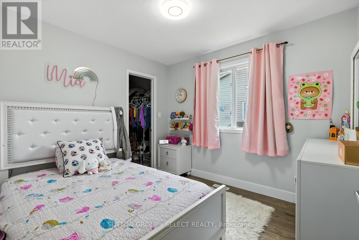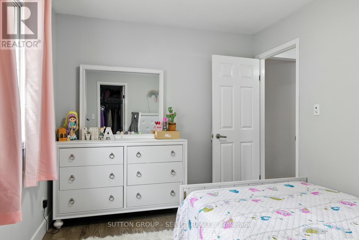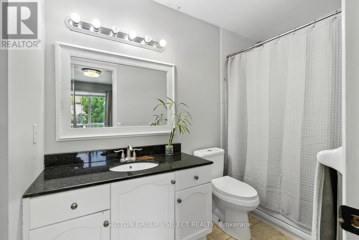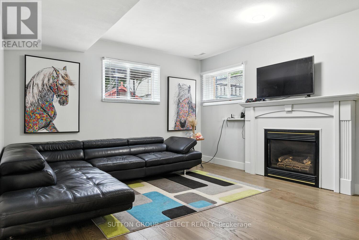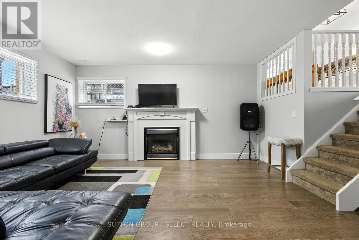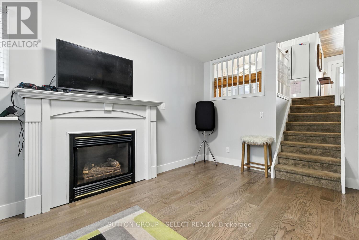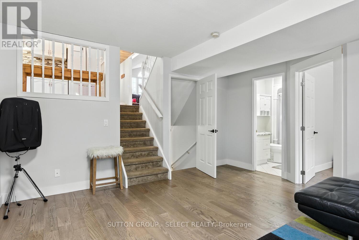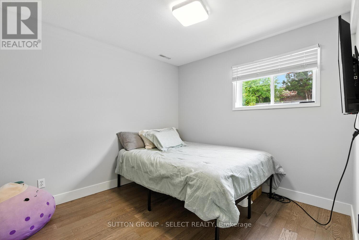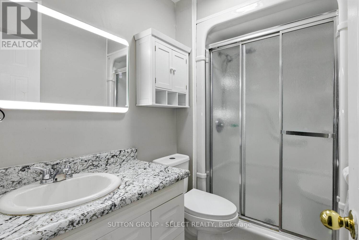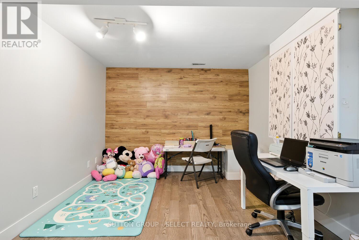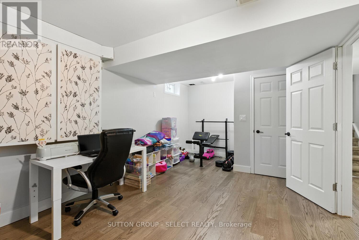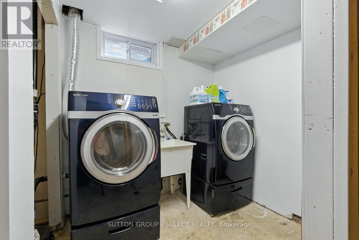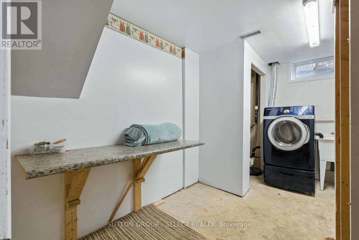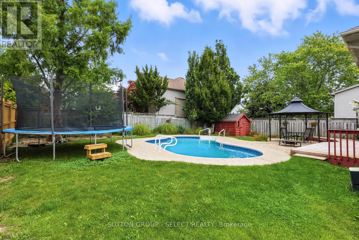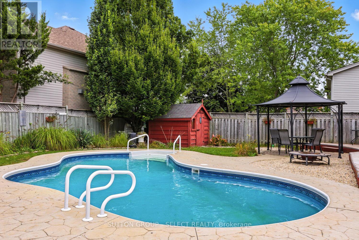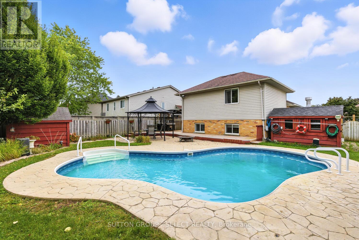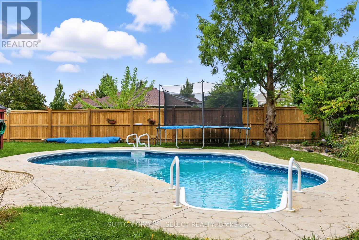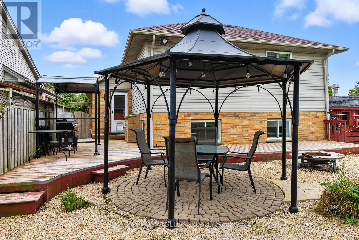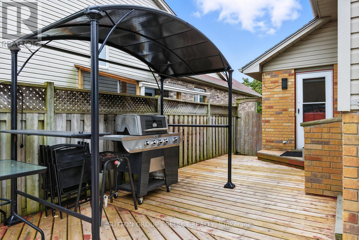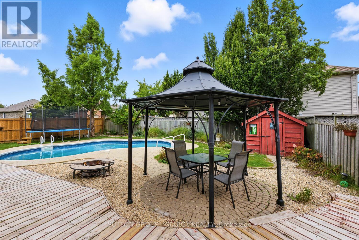281 Ellerslie Road London South, Ontario N6M 1B7
$659,900
Discover the charm of Summerside!Set on a large, fully fenced corner lot in one of the citys most family-friendly neighbourhoods, this bright and spacious 4-level backsplit is designed for comfortable living and effortless entertaining Nestled on a spacious, fully fenced corner lot in the highly sought-after, family-friendly Summerside community, this beautifully maintained 4-level backsplit offers the perfect blend of space, style, and function.Step inside and be greeted by a bright, open main level featuring a generous living and dining area, and an updated eat-in kitchen thats ideal for both everyday meals and weekend entertaining.The lower level, open to the kitchen above, boasts a welcoming family room with a cozy gas fireplace, an additional bedroom with large windows, and a convenient 3-piece bathroom. The finished basement provides yet another bedroom plus a laundry/utility area, perfect for guests or a growing family.Upstairs, youll find two comfortable bedrooms, with the main bath serving as a cheater ensuite to the primary bedroom.Your private backyard oasis awaits, complete with a heated saltwater pool, perfect for summer fun! Recent updates include a new pool liner (5 years), pool pump (3 years), hardwood flooring throughout, new fencing, and electrical rough-in for a hot tub. Three bonus sheds provide ample storage.Just a short walk to École secondaire Gabriel-Dumont and the brand-new Summerside Public School, with parks, a splash pad, and quick access to Hwy 401 all nearby, this is more than a house, its a place to truly call home. (id:50886)
Property Details
| MLS® Number | X12347475 |
| Property Type | Single Family |
| Community Name | South U |
| Equipment Type | Water Heater |
| Parking Space Total | 5 |
| Pool Type | Inground Pool |
| Rental Equipment Type | Water Heater |
| Structure | Workshop |
Building
| Bathroom Total | 2 |
| Bedrooms Above Ground | 3 |
| Bedrooms Below Ground | 1 |
| Bedrooms Total | 4 |
| Age | 16 To 30 Years |
| Appliances | Dishwasher, Dryer, Stove, Washer, Refrigerator |
| Basement Development | Finished |
| Basement Type | Full (finished) |
| Construction Style Attachment | Detached |
| Cooling Type | Central Air Conditioning |
| Exterior Finish | Vinyl Siding, Brick |
| Fireplace Present | Yes |
| Foundation Type | Concrete |
| Heating Fuel | Natural Gas |
| Heating Type | Forced Air |
| Size Interior | 700 - 1,100 Ft2 |
| Type | House |
| Utility Water | Municipal Water |
Parking
| Attached Garage | |
| Garage |
Land
| Acreage | No |
| Sewer | Sanitary Sewer |
| Size Depth | 113 Ft |
| Size Frontage | 62 Ft |
| Size Irregular | 62 X 113 Ft |
| Size Total Text | 62 X 113 Ft|under 1/2 Acre |
| Zoning Description | R1-4 |
Rooms
| Level | Type | Length | Width | Dimensions |
|---|---|---|---|---|
| Second Level | Primary Bedroom | 4.42 m | 3.51 m | 4.42 m x 3.51 m |
| Second Level | Bedroom | 3.1 m | 2.74 m | 3.1 m x 2.74 m |
| Second Level | Bathroom | 1.5 m | 2.5 m | 1.5 m x 2.5 m |
| Third Level | Family Room | 4.7 m | 4.39 m | 4.7 m x 4.39 m |
| Third Level | Bedroom | 2.87 m | 3.05 m | 2.87 m x 3.05 m |
| Third Level | Bathroom | 1.3 m | 2.4 m | 1.3 m x 2.4 m |
| Basement | Laundry Room | 4.09 m | 2.9 m | 4.09 m x 2.9 m |
| Basement | Bedroom | 5.92 m | 3.25 m | 5.92 m x 3.25 m |
| Main Level | Other | 7.32 m | 3.35 m | 7.32 m x 3.35 m |
| Main Level | Kitchen | 3.96 m | 3.35 m | 3.96 m x 3.35 m |
https://www.realtor.ca/real-estate/28739768/281-ellerslie-road-london-south-south-u-south-u
Contact Us
Contact us for more information
Angel Castelvi Llanes
Salesperson
(519) 433-4331

