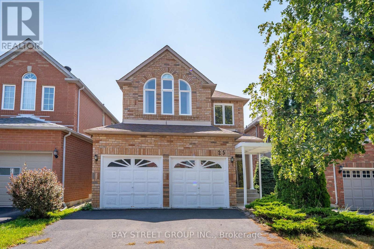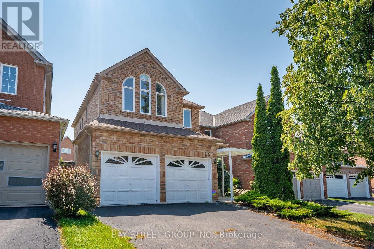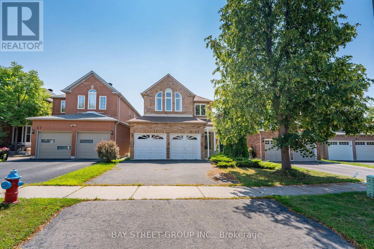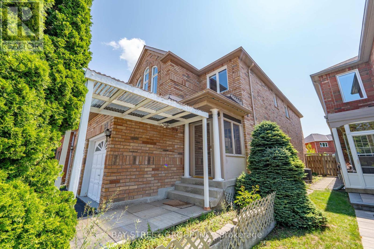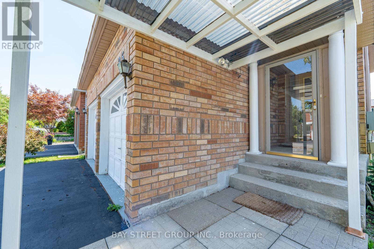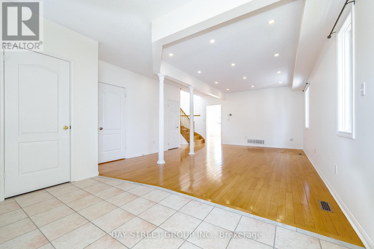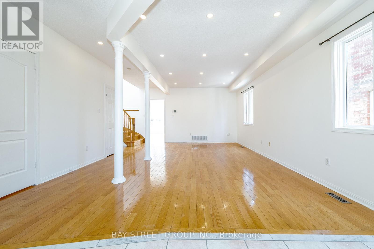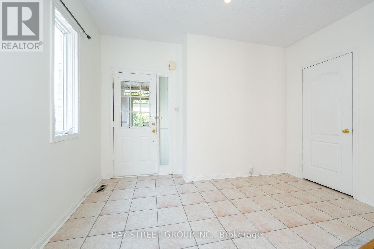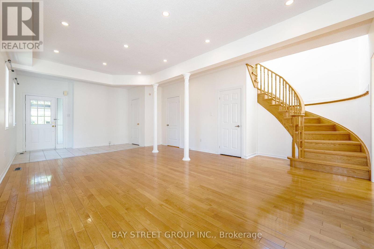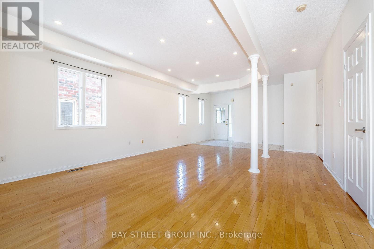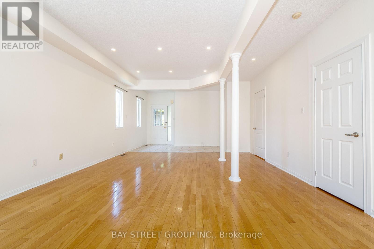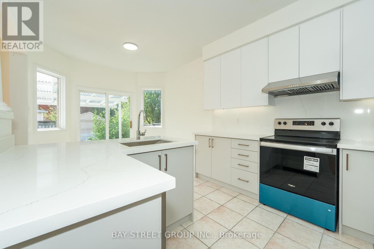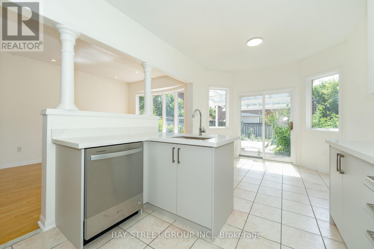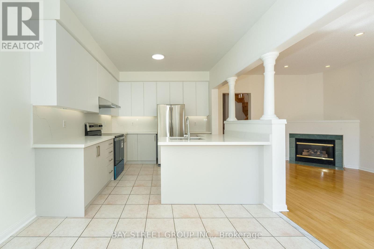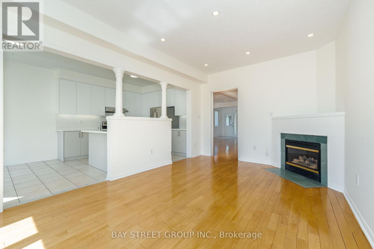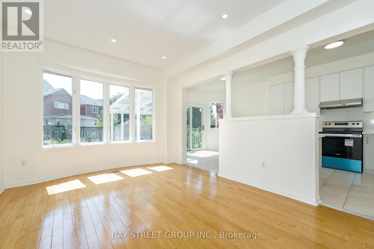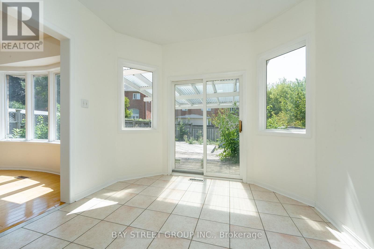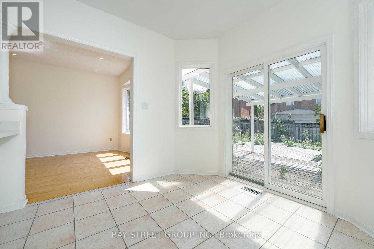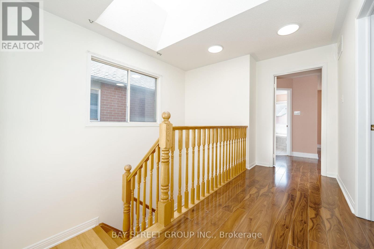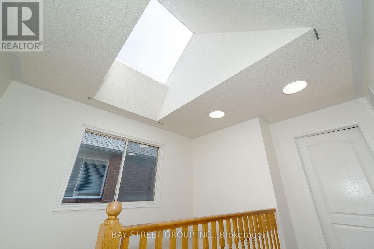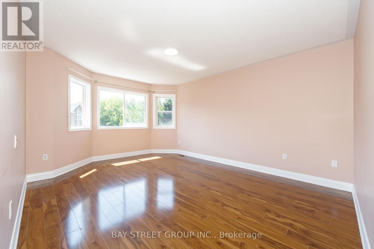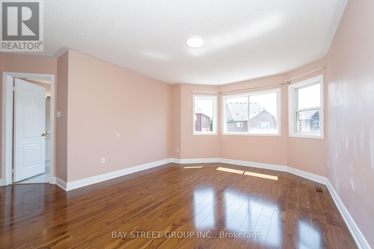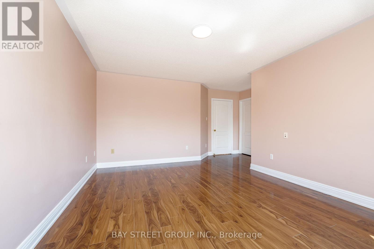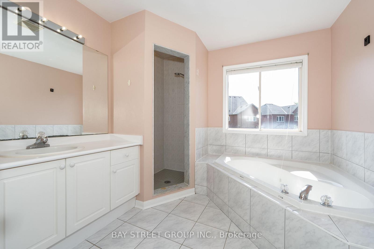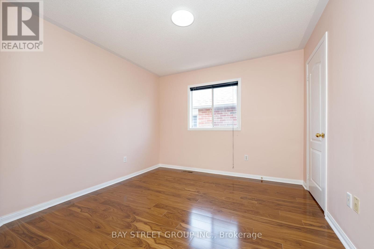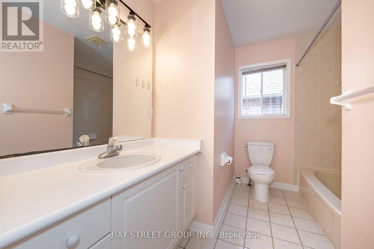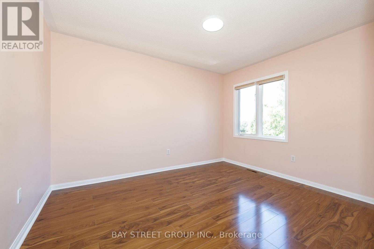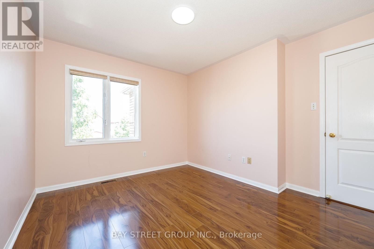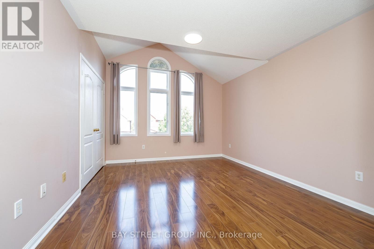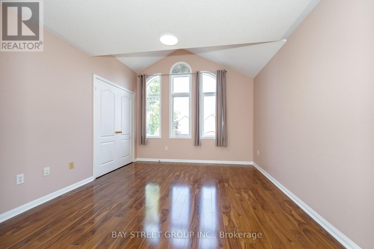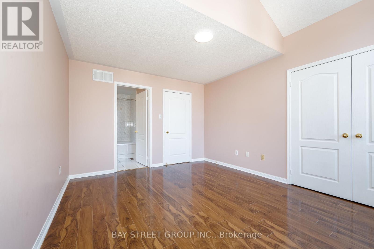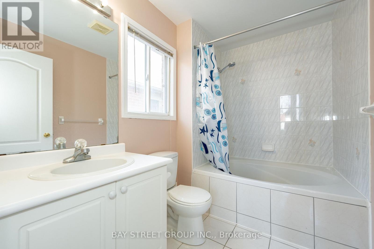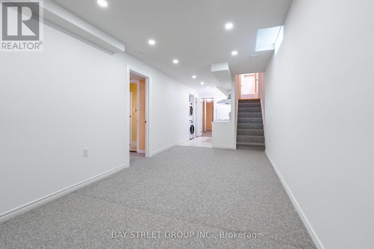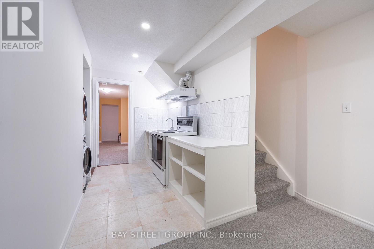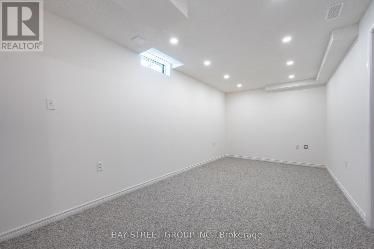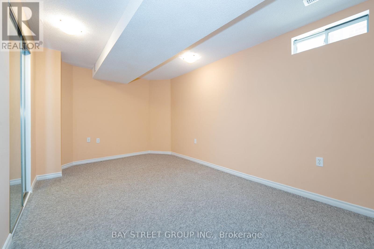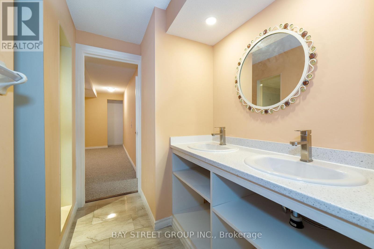25 Formosa Drive Richmond Hill, Ontario L4S 1S6
$4,500 Monthly
Elegant Home In Rouge Woods Featuring 9 Ceilings On Main, Oak Staircase, Hardwood Floors & Elegant Home In Rouge Woods Featuring 9 Ceilings On Main, Oak Staircase, Hardwood Floors & A Newly Renovated Kitchen With New Appliances. Offers 2 Master Bedrooms On 2nd Floor, Skylight & Large Backyard Deck. Separate Entrance Basement With Kitchen. Minutes To Hwy 404, YRT, Community Centre, Shopping, Schools. Within Bayview SS & Richmond Rose PS Boundaries.Newly Renovated Kitchen With New Appliances. Offers 2 Master Bedrooms On 2nd Floor, Skylight & Large Backyard Deck. Separate Entrance Basement With Kitchen. Minutes To Hwy 404, YRT, Community Centre, Shopping, Schools. Within Bayview SS & Richmond Rose PS Boundaries. (id:50886)
Property Details
| MLS® Number | N12348298 |
| Property Type | Single Family |
| Community Name | Rouge Woods |
| Parking Space Total | 4 |
Building
| Bathroom Total | 5 |
| Bedrooms Above Ground | 4 |
| Bedrooms Below Ground | 2 |
| Bedrooms Total | 6 |
| Appliances | Dishwasher, Dryer, Two Stoves, Two Washers, Window Coverings, Two Refrigerators |
| Basement Development | Finished |
| Basement Features | Separate Entrance |
| Basement Type | N/a (finished) |
| Construction Style Attachment | Detached |
| Cooling Type | Central Air Conditioning |
| Exterior Finish | Brick |
| Fireplace Present | Yes |
| Foundation Type | Poured Concrete |
| Half Bath Total | 1 |
| Heating Fuel | Natural Gas |
| Heating Type | Forced Air |
| Stories Total | 2 |
| Size Interior | 2,000 - 2,500 Ft2 |
| Type | House |
| Utility Water | Municipal Water |
Parking
| Garage |
Land
| Acreage | No |
| Sewer | Sanitary Sewer |
| Size Depth | 124 Ft ,3 In |
| Size Frontage | 31 Ft ,7 In |
| Size Irregular | 31.6 X 124.3 Ft |
| Size Total Text | 31.6 X 124.3 Ft |
https://www.realtor.ca/real-estate/28741712/25-formosa-drive-richmond-hill-rouge-woods-rouge-woods
Contact Us
Contact us for more information
Danny Shan
Salesperson
8300 Woodbine Ave Ste 500
Markham, Ontario L3R 9Y7
(905) 909-0101
(905) 909-0202

