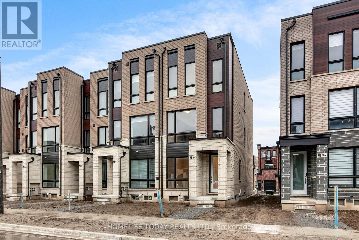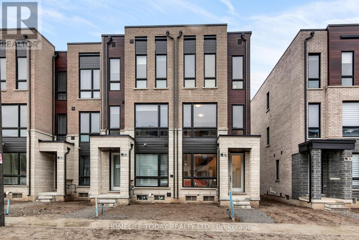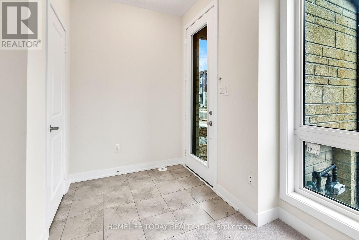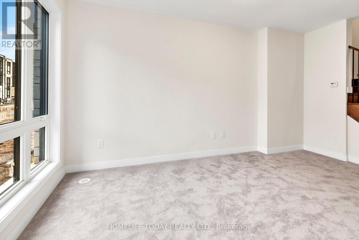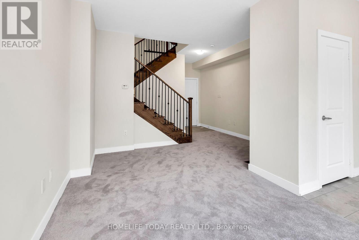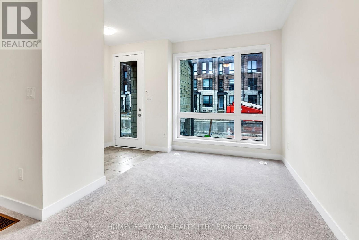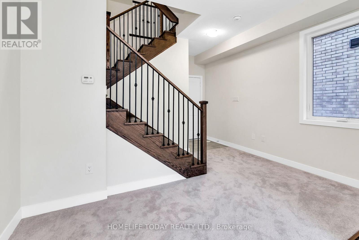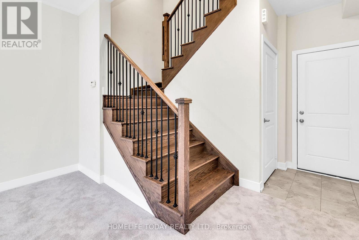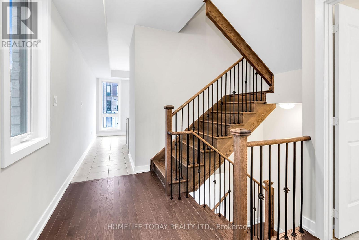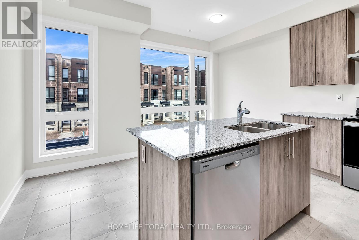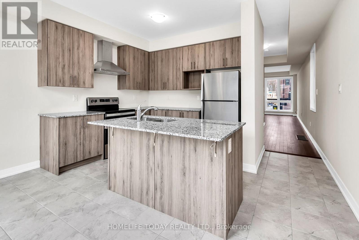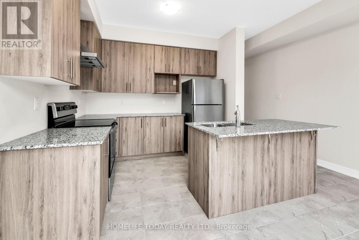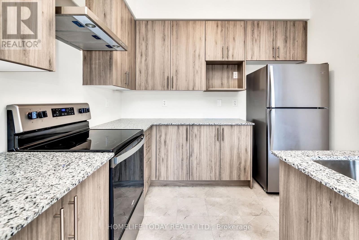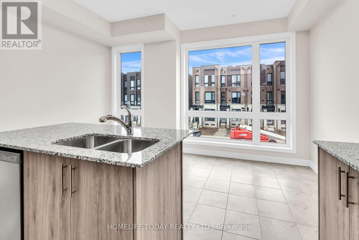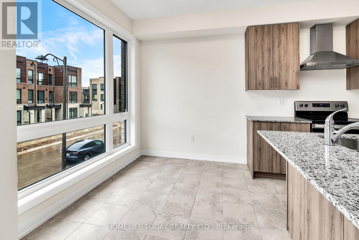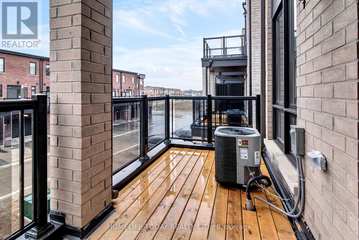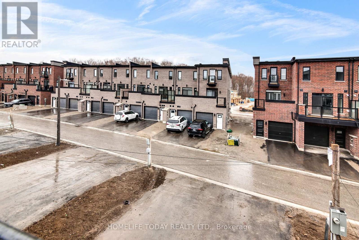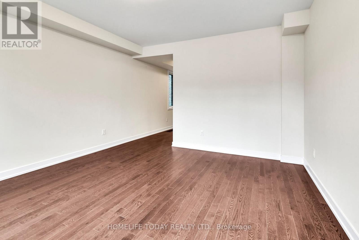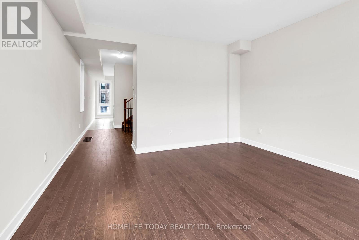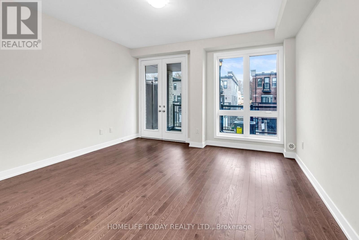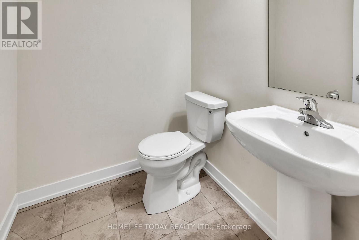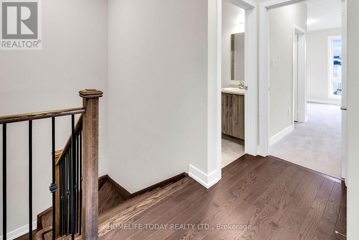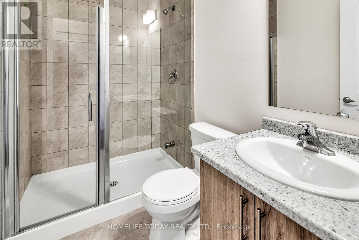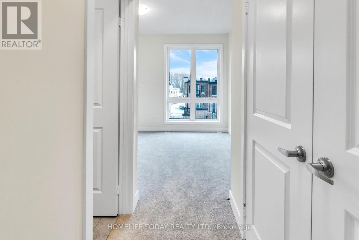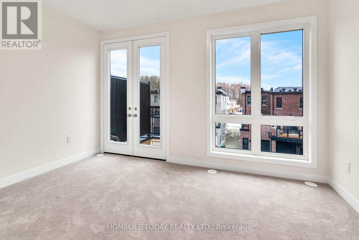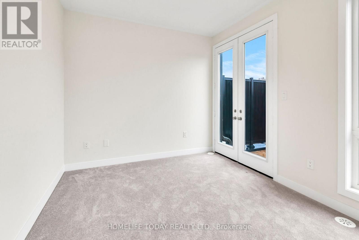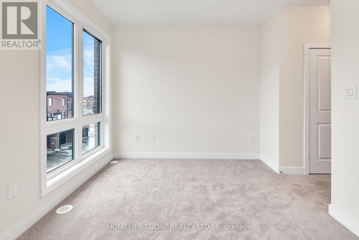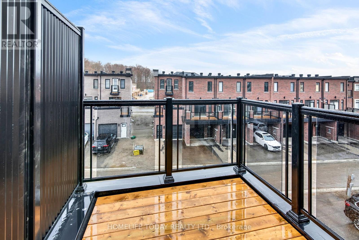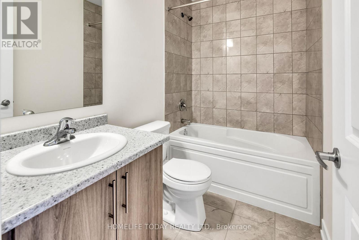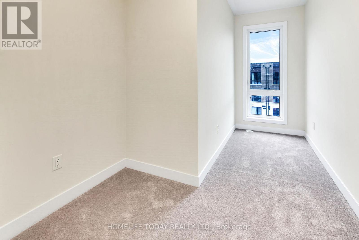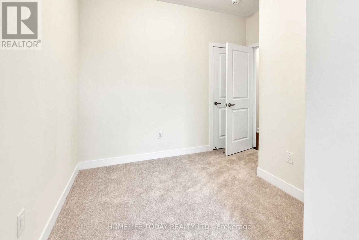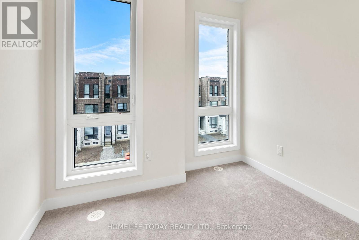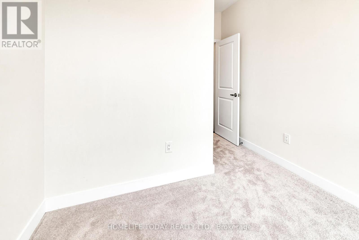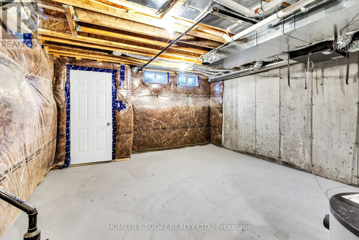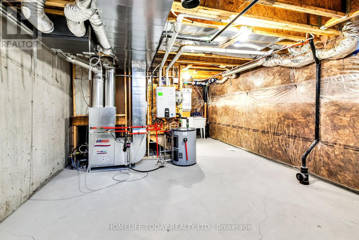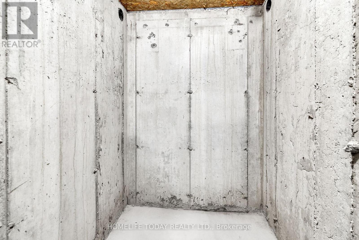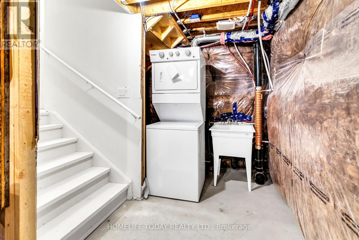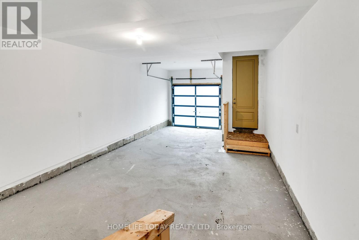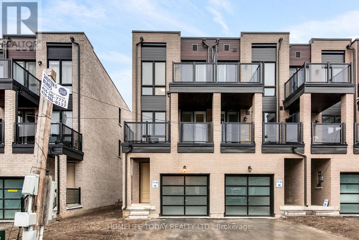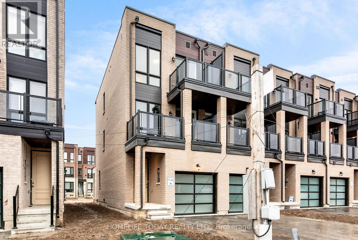104 Stauffer Crescent Markham, Ontario L6B 1R1
$3,100 Monthly
Modern (END UNIT) Townhouse by Primont Homes. Situated in sought-after and family-oriented Cornell Community. This home is designed to cater to all your needs. With over 1700 square feet above ground. The extra wide 1-1/2 card garage offers direct access into the house for added convenience. The nine-food ceilings provide an airy atmosphere and floor to ceiling windows fill the rooms with natural sunlight. While the extended cabinets, quartz countertops and wood flooring add a touch of elegance. Additionally this property is conveniently located to Parks, Schools, Shopping, Markham Hospital, Public Transit, Highway 7, Highway 407, Cornell Community Centre & Library. Inc. S/S Fridge, Stove, Dishwasher, Washer & Dryer. (id:50886)
Property Details
| MLS® Number | N12348448 |
| Property Type | Single Family |
| Community Name | Cornell |
| Amenities Near By | Public Transit |
| Features | In-law Suite |
| Parking Space Total | 3 |
Building
| Bathroom Total | 3 |
| Bedrooms Above Ground | 3 |
| Bedrooms Total | 3 |
| Age | New Building |
| Appliances | Dishwasher, Dryer, Water Heater, Stove, Washer, Refrigerator |
| Basement Development | Unfinished |
| Basement Type | N/a (unfinished) |
| Construction Style Attachment | Attached |
| Cooling Type | Central Air Conditioning |
| Exterior Finish | Brick |
| Flooring Type | Hardwood, Tile, Carpeted |
| Foundation Type | Concrete |
| Heating Fuel | Natural Gas |
| Heating Type | Forced Air |
| Stories Total | 3 |
| Size Interior | 1,500 - 2,000 Ft2 |
| Type | Row / Townhouse |
| Utility Water | Municipal Water |
Parking
| Attached Garage | |
| Garage |
Land
| Acreage | No |
| Land Amenities | Public Transit |
| Sewer | Sanitary Sewer |
Rooms
| Level | Type | Length | Width | Dimensions |
|---|---|---|---|---|
| Second Level | Great Room | Measurements not available | ||
| Second Level | Kitchen | Measurements not available | ||
| Second Level | Eating Area | Measurements not available | ||
| Third Level | Primary Bedroom | Measurements not available | ||
| Third Level | Bedroom 2 | Measurements not available | ||
| Third Level | Bedroom 3 | Measurements not available | ||
| Main Level | Family Room | Measurements not available |
https://www.realtor.ca/real-estate/28741992/104-stauffer-crescent-markham-cornell-cornell
Contact Us
Contact us for more information
Sabes Arumaithurai
Salesperson
11 Progress Avenue Suite 200
Toronto, Ontario M1P 4S7
(416) 298-3200
(416) 298-3440
www.homelifetoday.com

