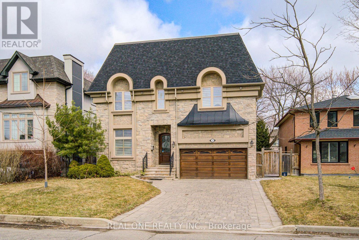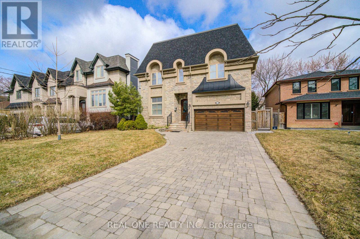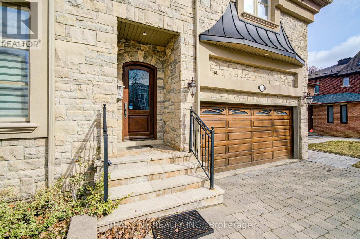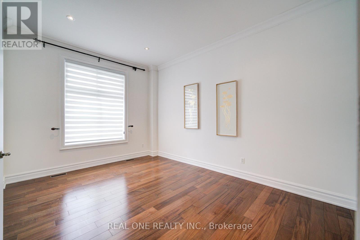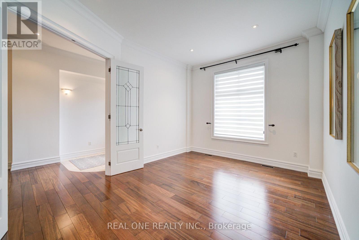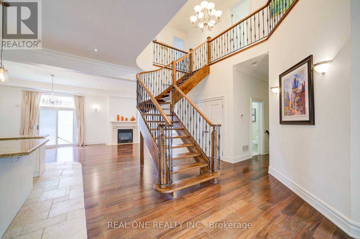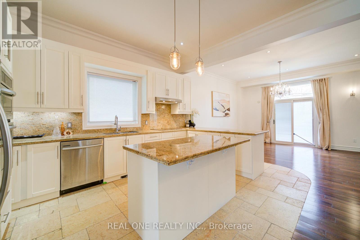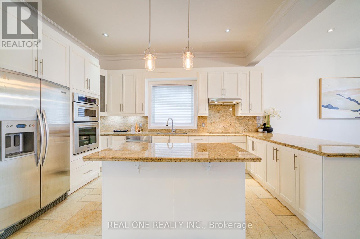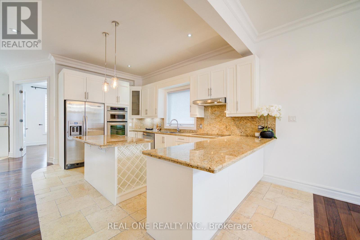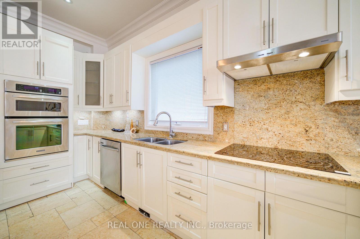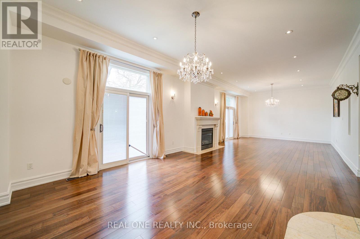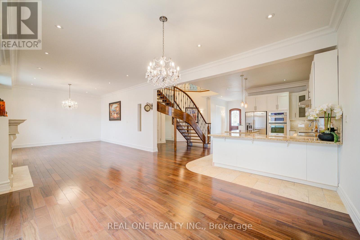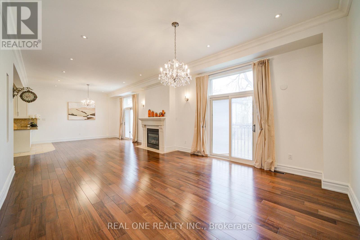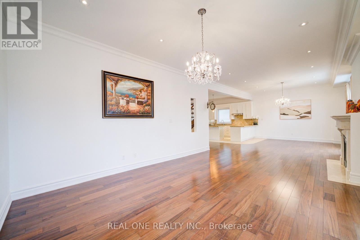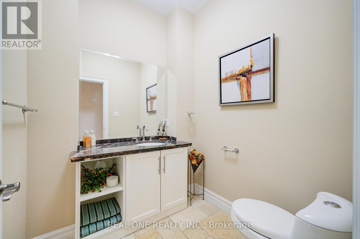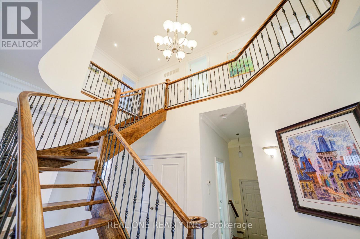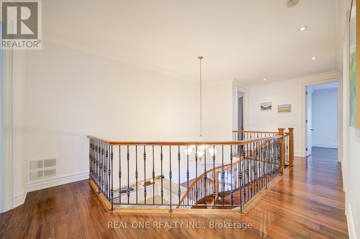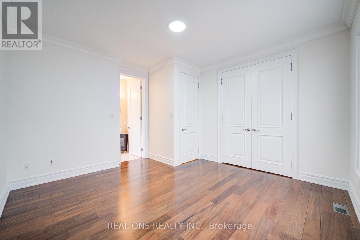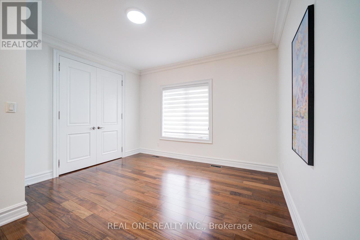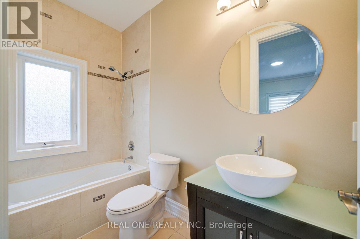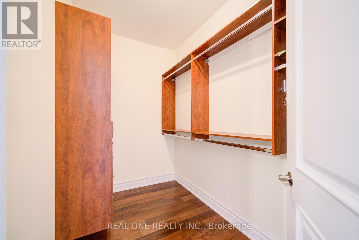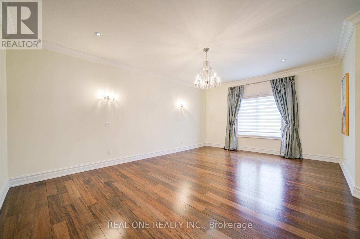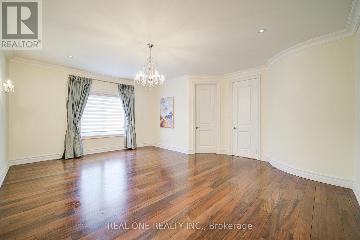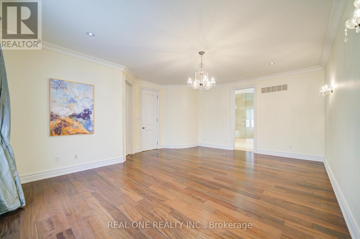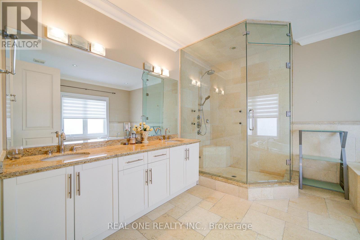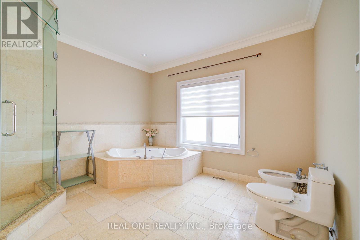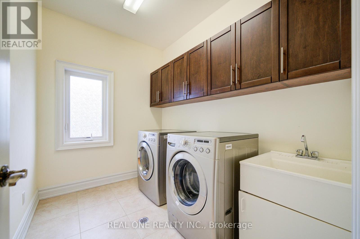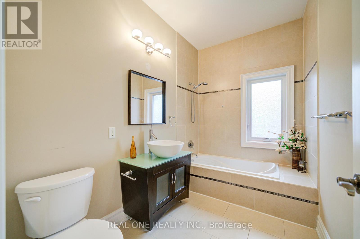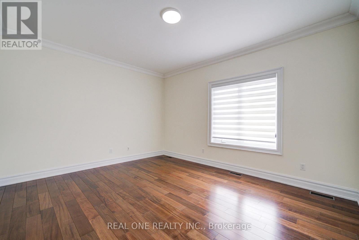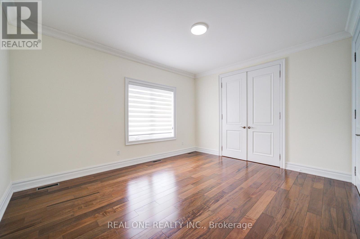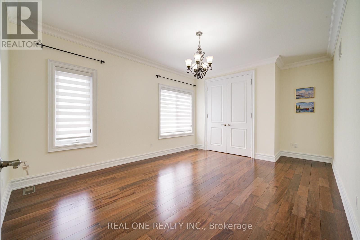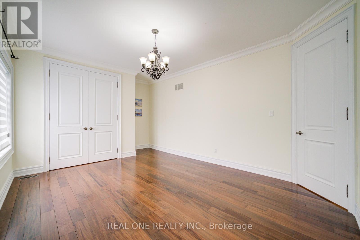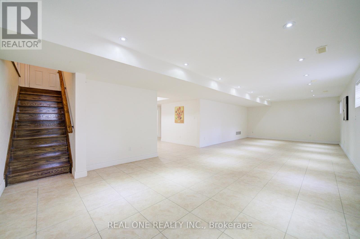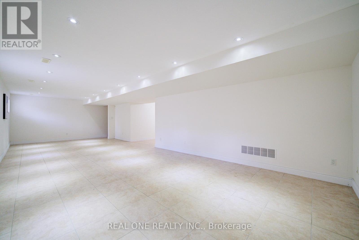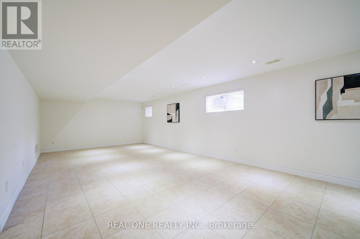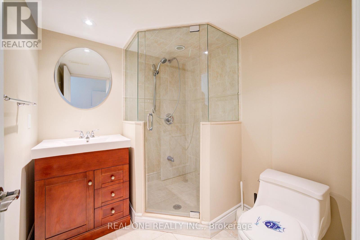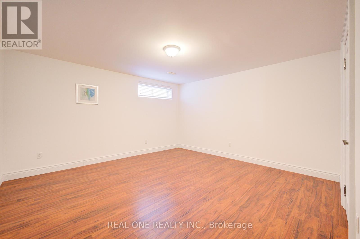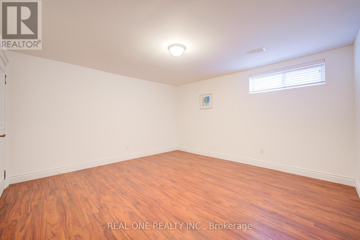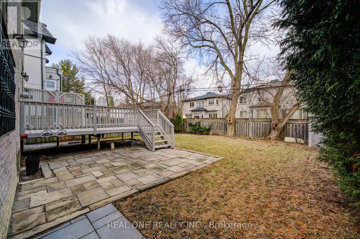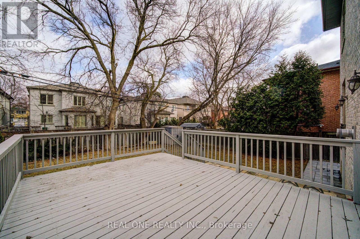210 Maplehurst Avenue Toronto, Ontario M2N 3C2
$6,400 Monthly
Elegant Custom-Built Home in the Prestigious Sheppard/Willowdale Area, Featuring a 10' ceiling on the main floor and chestnut hardwood flooring throughout the first and second levels, this home offers timeless elegance and modern comfort. The open-concept kitchen is beautifully designed with a marble-topped island and matching backsplash, complemented by high-end appliances and abundant pot lighting. The spacious primary bedroom boasts a large walk-in closet and a luxurious ensuite with a steam shower, body jets, and heated floors. Prime Location: Situated within the highly sought-after school district for Hollywood Public School and Earl Haig Secondary School. Just a short walk to the subway and minutes from Hwy 401, this home offers unmatched convenience. (id:50886)
Property Details
| MLS® Number | C12348887 |
| Property Type | Single Family |
| Community Name | Willowdale East |
| Equipment Type | Water Heater, Water Heater - Tankless |
| Features | Carpet Free |
| Parking Space Total | 6 |
| Rental Equipment Type | Water Heater, Water Heater - Tankless |
Building
| Bathroom Total | 5 |
| Bedrooms Above Ground | 4 |
| Bedrooms Below Ground | 1 |
| Bedrooms Total | 5 |
| Appliances | Dishwasher, Dryer, Microwave, Oven, Stove, Washer, Window Coverings, Refrigerator |
| Basement Development | Finished |
| Basement Type | N/a (finished) |
| Construction Style Attachment | Detached |
| Cooling Type | Central Air Conditioning |
| Exterior Finish | Stone |
| Fireplace Present | Yes |
| Flooring Type | Laminate, Hardwood, Stone, Ceramic |
| Foundation Type | Concrete |
| Half Bath Total | 1 |
| Heating Fuel | Natural Gas |
| Heating Type | Forced Air |
| Stories Total | 2 |
| Size Interior | 3,000 - 3,500 Ft2 |
| Type | House |
| Utility Water | Municipal Water |
Parking
| Garage |
Land
| Acreage | No |
| Sewer | Sanitary Sewer |
| Size Depth | 120 Ft |
| Size Frontage | 50 Ft |
| Size Irregular | 50 X 120 Ft |
| Size Total Text | 50 X 120 Ft |
Rooms
| Level | Type | Length | Width | Dimensions |
|---|---|---|---|---|
| Second Level | Primary Bedroom | 6.1 m | 4.55 m | 6.1 m x 4.55 m |
| Second Level | Bedroom 2 | 4.33 m | 3.93 m | 4.33 m x 3.93 m |
| Second Level | Bedroom 3 | 4.35 m | 3.72 m | 4.35 m x 3.72 m |
| Second Level | Bedroom 4 | 4.68 m | 3.72 m | 4.68 m x 3.72 m |
| Basement | Bedroom 5 | Measurements not available | ||
| Basement | Recreational, Games Room | Measurements not available | ||
| Main Level | Living Room | 6.58 m | 3.35 m | 6.58 m x 3.35 m |
| Main Level | Dining Room | 4.45 m | 3.35 m | 4.45 m x 3.35 m |
| Main Level | Family Room | 4.03 m | 3.03 m | 4.03 m x 3.03 m |
| Main Level | Kitchen | 5.45 m | 3.23 m | 5.45 m x 3.23 m |
Contact Us
Contact us for more information
Hong Tina Chen
Broker
(416) 312-8886
www.tinachen.ca/
@realonetina/
15 Wertheim Court Unit 302
Richmond Hill, Ontario L4B 3H7
(905) 597-8511
(905) 597-8519
Di Zhang
Salesperson
15 Wertheim Court Unit 302
Richmond Hill, Ontario L4B 3H7
(905) 597-8511
(905) 597-8519

