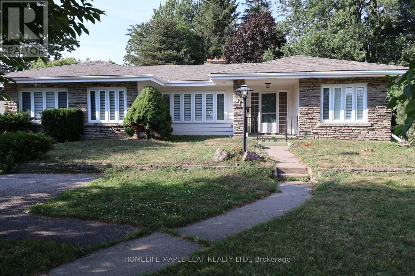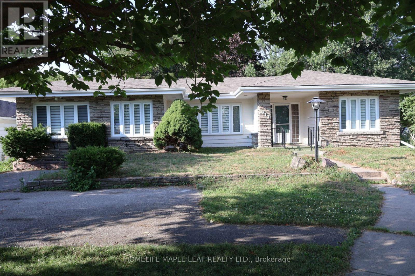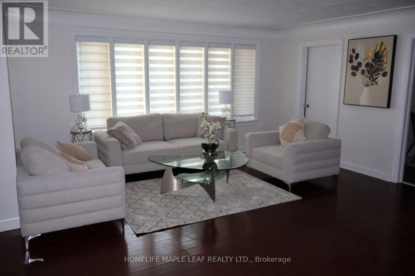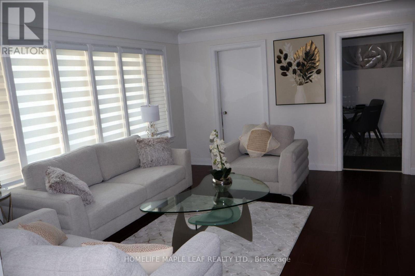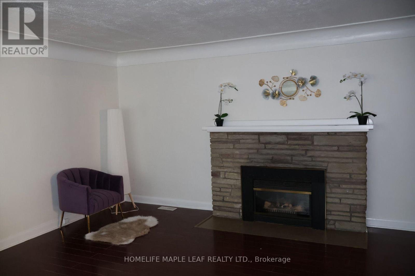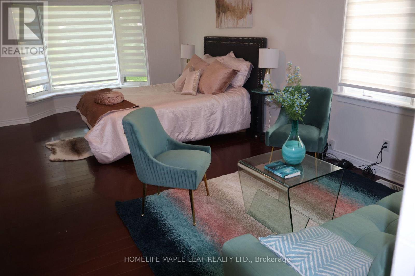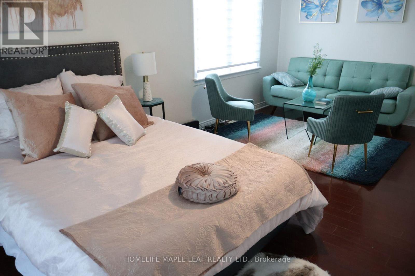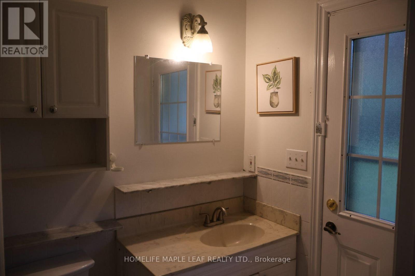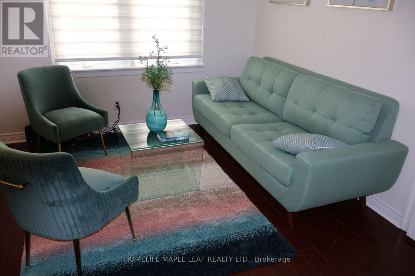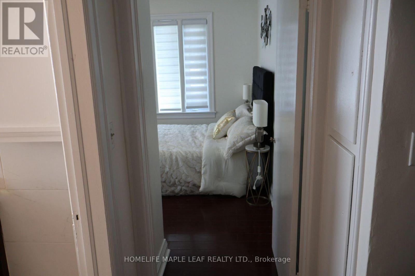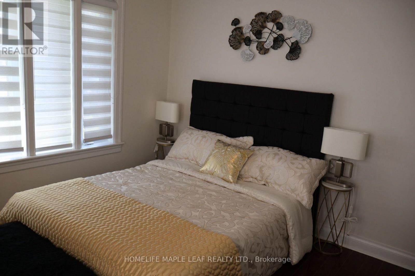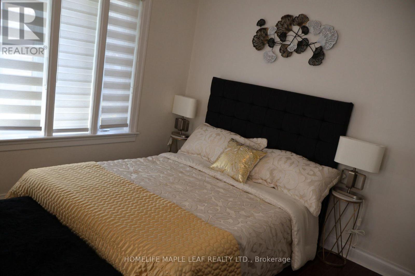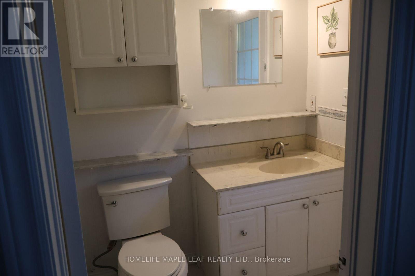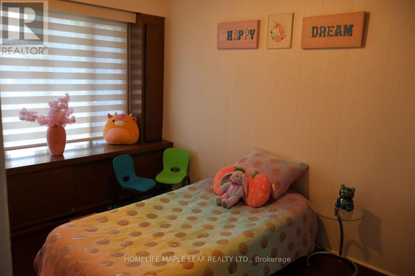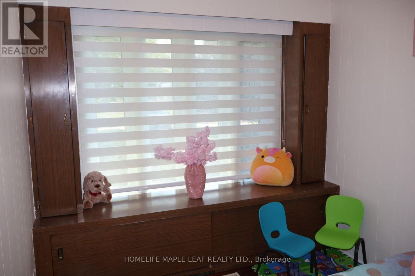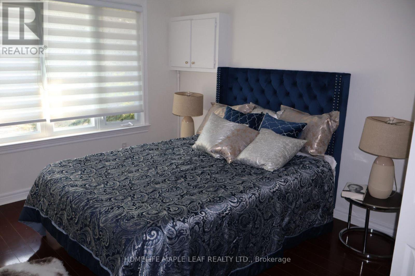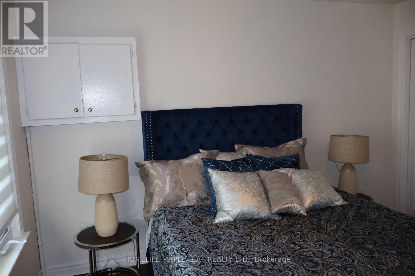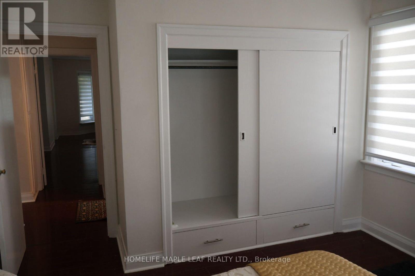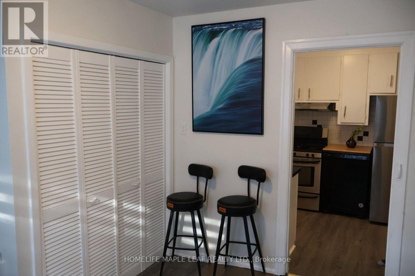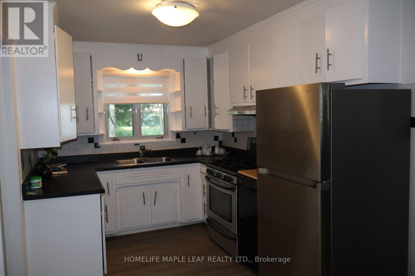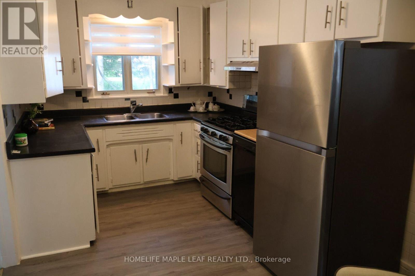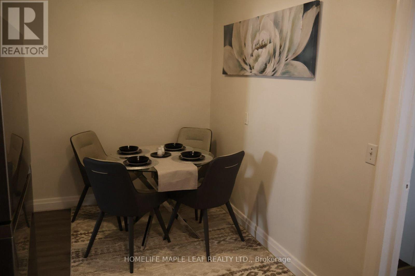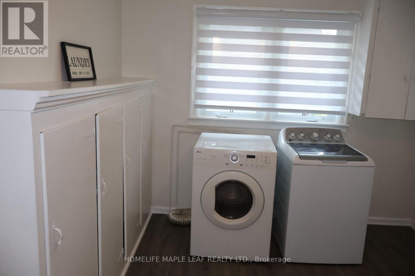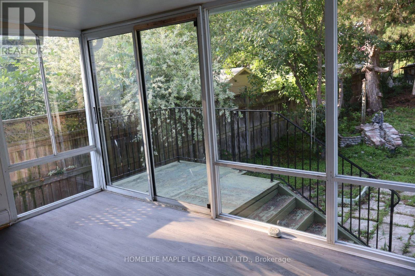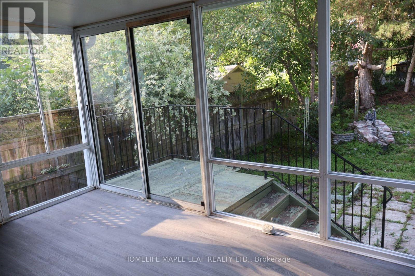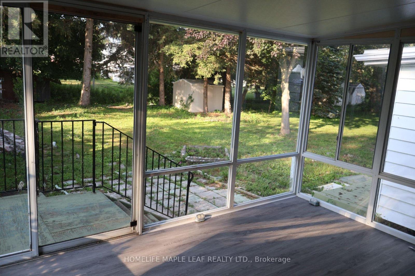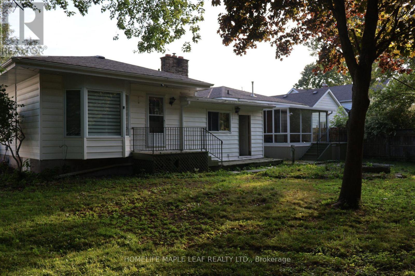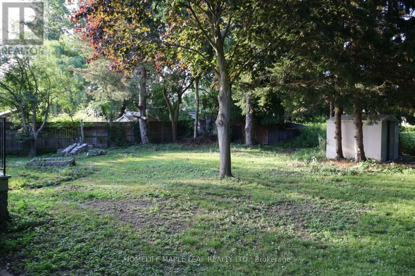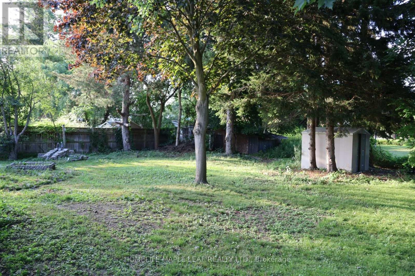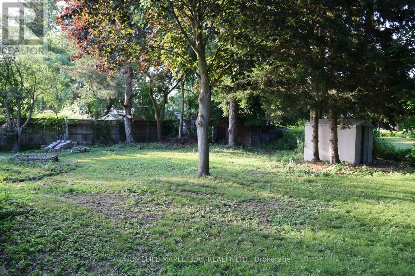617 Lock Street W Haldimand, Ontario N1A 1V9
$599,900
Welcome to this stunning custom-built bungalow, perfectly situated on a spacious lot surrounded by mature trees, providing a serene setting on a quiet street/ Enjoy the convenience of a park just across the road, making it an ideal spot for families. This beautifully renovated home features a bright sunroom and many modern updates. Move-in ready, this property is perfect for first-time homebuyers looking for a new family home or savvy investors seeking a prime investment opportunity. Don't miss your chance to own this exceptional bungalow. Schedule your viewing today ! (id:50886)
Property Details
| MLS® Number | X12348788 |
| Property Type | Single Family |
| Community Name | Dunnville |
| Equipment Type | Water Heater |
| Parking Space Total | 4 |
| Rental Equipment Type | Water Heater |
Building
| Bathroom Total | 3 |
| Bedrooms Above Ground | 4 |
| Bedrooms Total | 4 |
| Appliances | Dishwasher, Dryer, Stove, Washer, Refrigerator |
| Architectural Style | Bungalow |
| Basement Type | Crawl Space |
| Construction Style Attachment | Detached |
| Cooling Type | Central Air Conditioning |
| Exterior Finish | Aluminum Siding, Stone |
| Fireplace Present | Yes |
| Flooring Type | Ceramic, Laminate |
| Foundation Type | Concrete |
| Half Bath Total | 1 |
| Heating Fuel | Natural Gas |
| Heating Type | Forced Air |
| Stories Total | 1 |
| Size Interior | 1,500 - 2,000 Ft2 |
| Type | House |
| Utility Water | Municipal Water |
Parking
| No Garage |
Land
| Acreage | No |
| Size Depth | 174 Ft ,2 In |
| Size Frontage | 66 Ft |
| Size Irregular | 66 X 174.2 Ft |
| Size Total Text | 66 X 174.2 Ft|under 1/2 Acre |
Rooms
| Level | Type | Length | Width | Dimensions |
|---|---|---|---|---|
| Main Level | Foyer | 1.71 m | 1.34 m | 1.71 m x 1.34 m |
| Main Level | Living Room | 5.91 m | 5.46 m | 5.91 m x 5.46 m |
| Main Level | Kitchen | 5.33 m | 2.53 m | 5.33 m x 2.53 m |
| Main Level | Laundry Room | 2.91 m | 2.9 m | 2.91 m x 2.9 m |
| Main Level | Primary Bedroom | 6.77 m | 4.51 m | 6.77 m x 4.51 m |
| Main Level | Bedroom 2 | 3.72 m | 3.54 m | 3.72 m x 3.54 m |
| Main Level | Bedroom 3 | 3.38 m | 3.17 m | 3.38 m x 3.17 m |
| Main Level | Bedroom 4 | 3.08 m | 2.62 m | 3.08 m x 2.62 m |
| Main Level | Sunroom | 4.18 m | 3.05 m | 4.18 m x 3.05 m |
Utilities
| Electricity | Available |
| Sewer | Available |
https://www.realtor.ca/real-estate/28742724/617-lock-street-w-haldimand-dunnville-dunnville
Contact Us
Contact us for more information
Laly Koshy
Salesperson
(647) 982-5259
80 Eastern Avenue #3
Brampton, Ontario L6W 1X9
(905) 456-9090
(905) 456-9091
www.hlmapleleaf.com/

