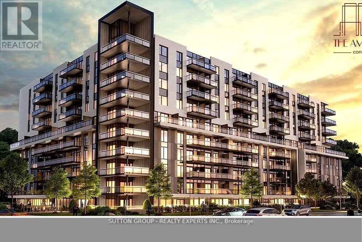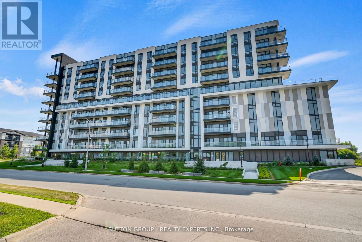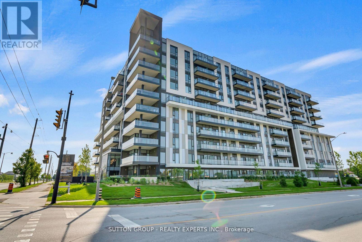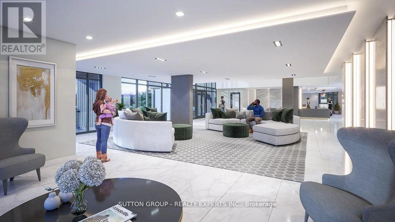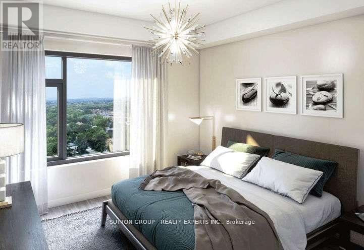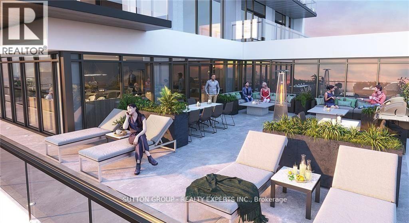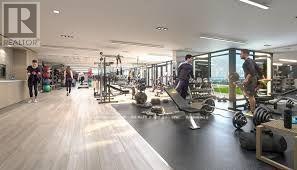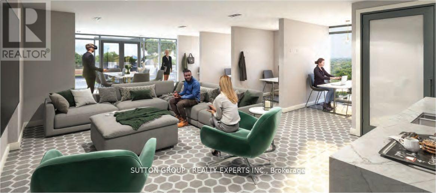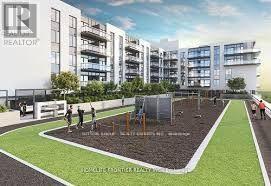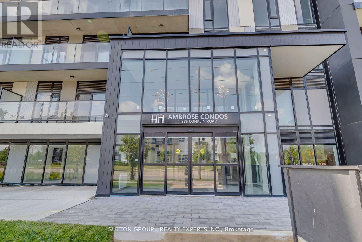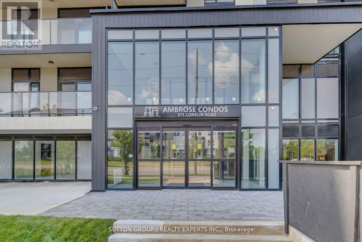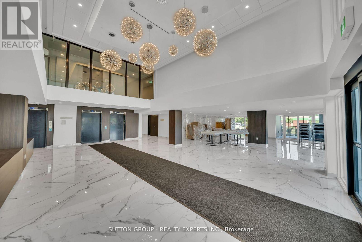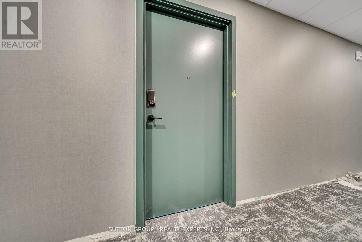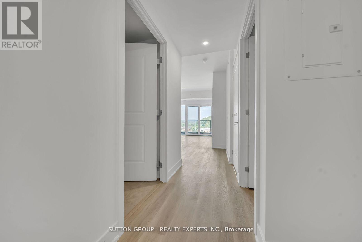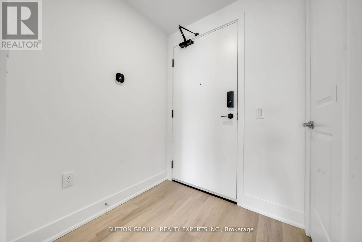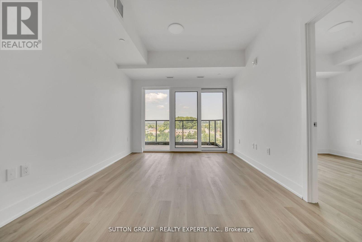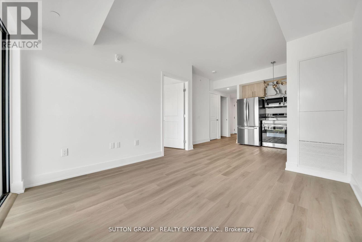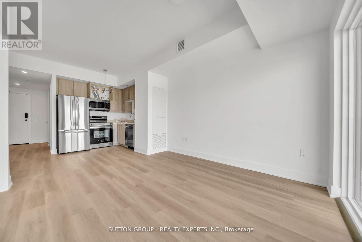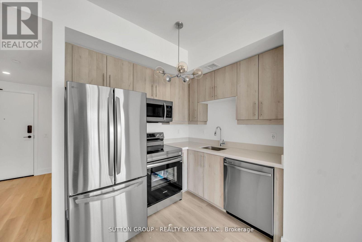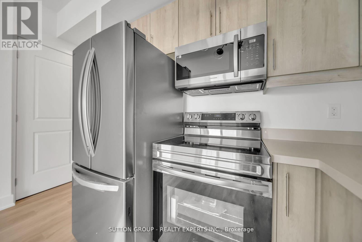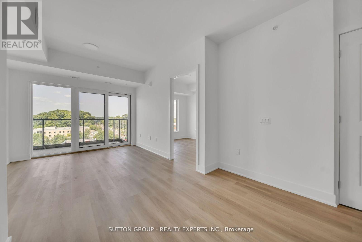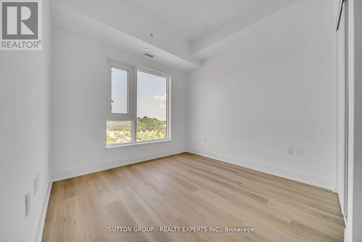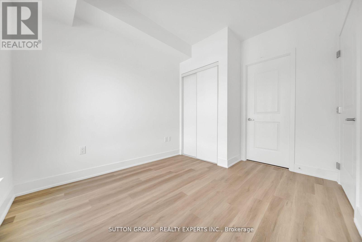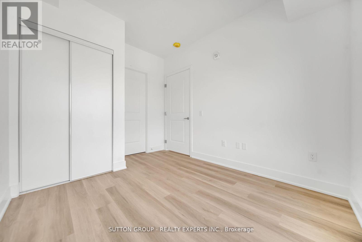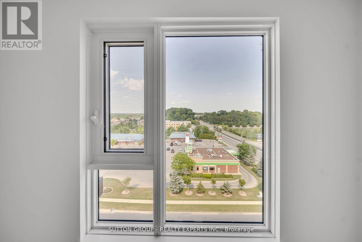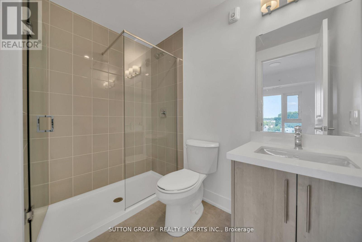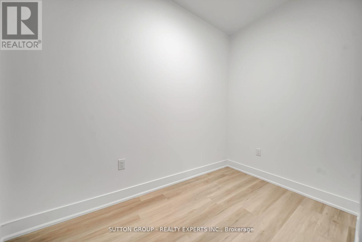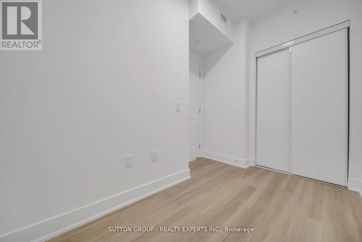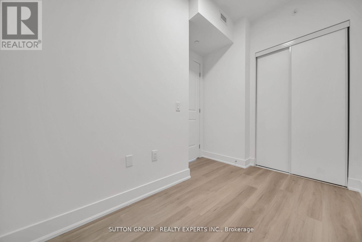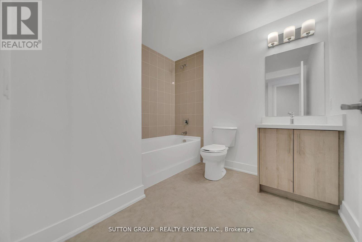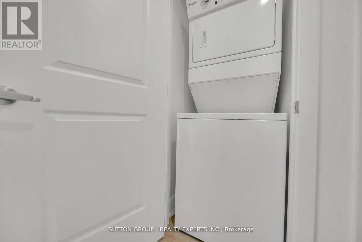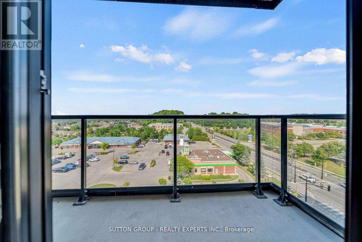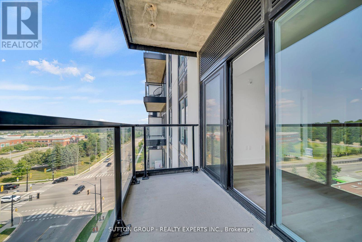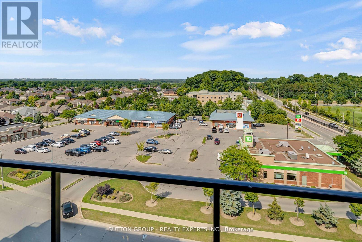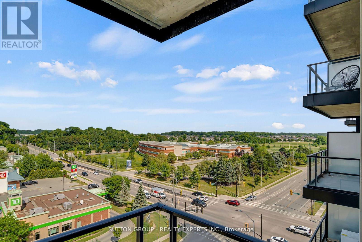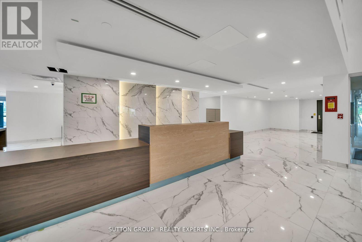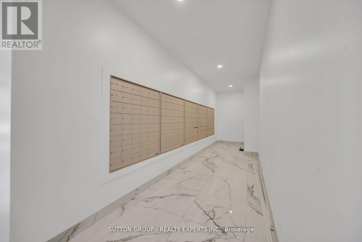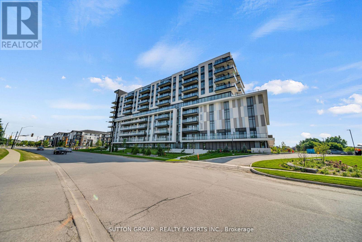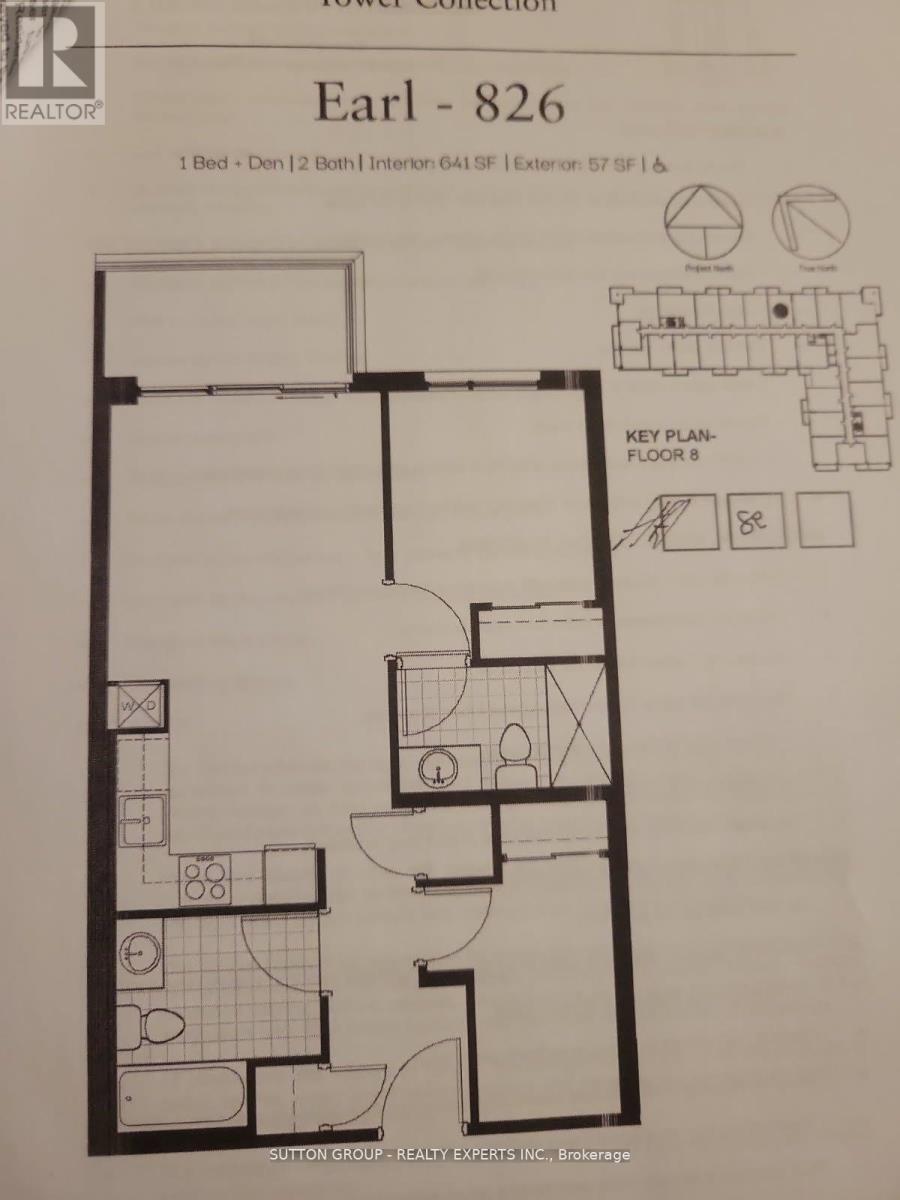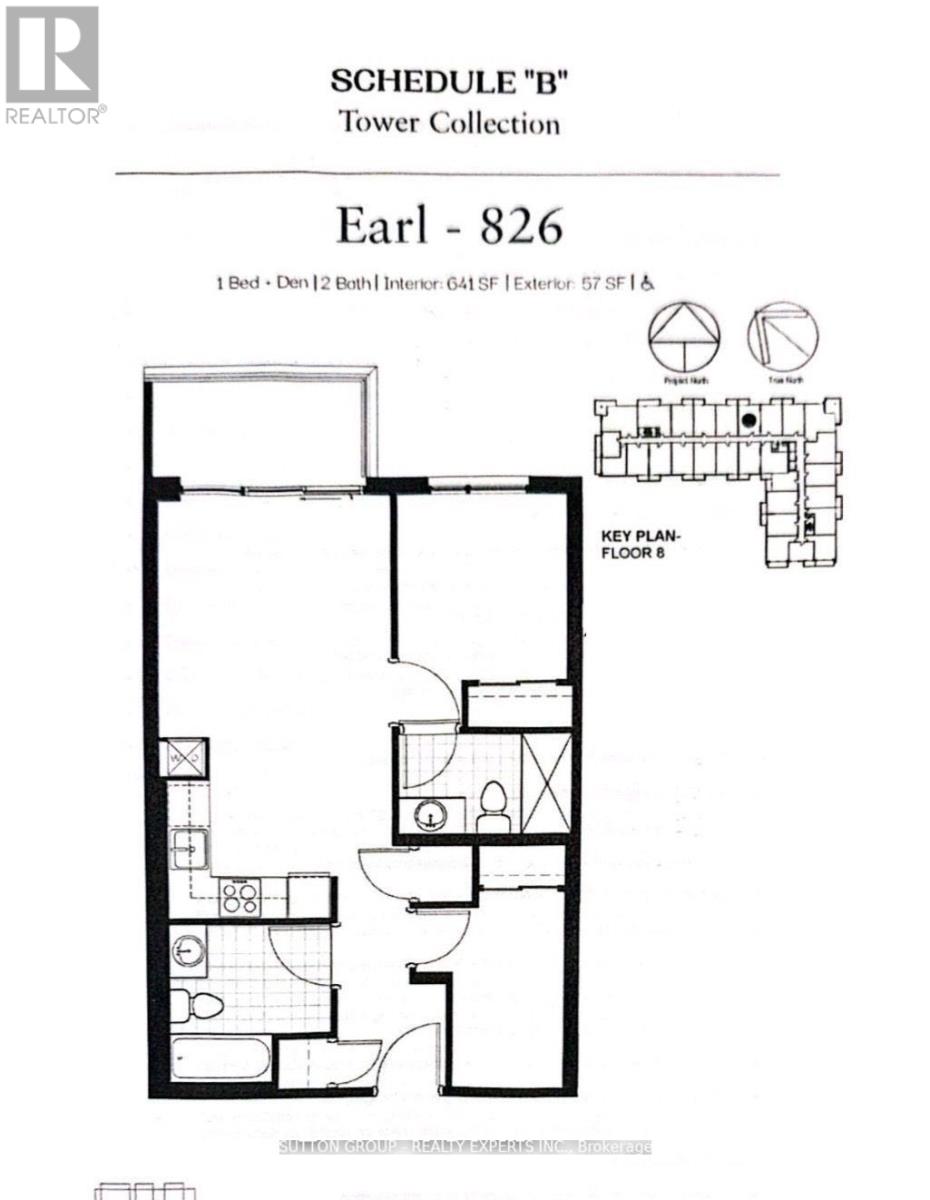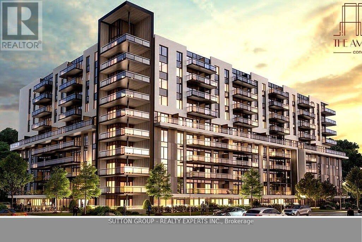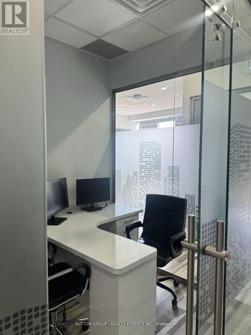826 - 401 Shellard Lane Brantford, Ontario N3T 5L5
$495,000Maintenance, Electricity, Water, Common Area Maintenance, Parking
$0.48 Monthly
Maintenance, Electricity, Water, Common Area Maintenance, Parking
$0.48 MonthlySeller willing to help with down payment, can help in additions. Welcome to Ambrose, Modern and stunning 1 bedroom + den (study) condo, spacious open concept living , appliances upgraded and extra warranty, approx. interior 640 sq. ft. + exterior 57 sq. ft. at Ambrose Condos with a luxurious lifestyle and wheelchair access. Light-filled rooms, private balcony, and premium amenities includes movie theatre, gym, yoga studio, party and entertainment room as well as chef's kitchen. Pet-friendly with pet wash station. Efficient earl floor plan. Outdoor track for walks. Located close to parks, schools, trails, shopping and easy highway access. Luxury condo near transit system less than 100 meters. Great views and location not to miss. (id:50886)
Property Details
| MLS® Number | X12348885 |
| Property Type | Single Family |
| Amenities Near By | Public Transit, Park |
| Community Features | Pets Allowed With Restrictions, School Bus |
| Features | Elevator, Balcony, Carpet Free |
| Parking Space Total | 1 |
| Structure | Deck |
| View Type | View, City View |
Building
| Bathroom Total | 2 |
| Bedrooms Above Ground | 1 |
| Bedrooms Below Ground | 1 |
| Bedrooms Total | 2 |
| Age | New Building |
| Amenities | Security/concierge, Exercise Centre, Party Room, Visitor Parking, Storage - Locker |
| Appliances | Dishwasher, Dryer, Stove, Washer, Refrigerator |
| Basement Type | None |
| Cooling Type | Central Air Conditioning |
| Exterior Finish | Concrete, Stone |
| Fire Protection | Controlled Entry |
| Foundation Type | Concrete |
| Heating Fuel | Natural Gas |
| Heating Type | Forced Air |
| Size Interior | 600 - 699 Ft2 |
| Type | Apartment |
Parking
| Underground | |
| No Garage | |
| Covered |
Land
| Acreage | No |
| Fence Type | Fenced Yard |
| Land Amenities | Public Transit, Park |
Rooms
| Level | Type | Length | Width | Dimensions |
|---|---|---|---|---|
| Flat | Bedroom | Measurements not available | ||
| Flat | Study | Measurements not available | ||
| Flat | Kitchen | Measurements not available | ||
| Flat | Dining Room | Measurements not available | ||
| Flat | Living Room | Measurements not available | ||
| Flat | Bathroom | Measurements not available | ||
| Flat | Bathroom | Measurements not available |
https://www.realtor.ca/real-estate/28742836/826-401-shellard-lane-brantford
Contact Us
Contact us for more information
Tejpal Singh Sidhu
Salesperson
60 Gillingham Drive #400
Brampton, Ontario L6X 0Z9
(905) 458-7979
(905) 458-1220
www.suttonexperts.com/

