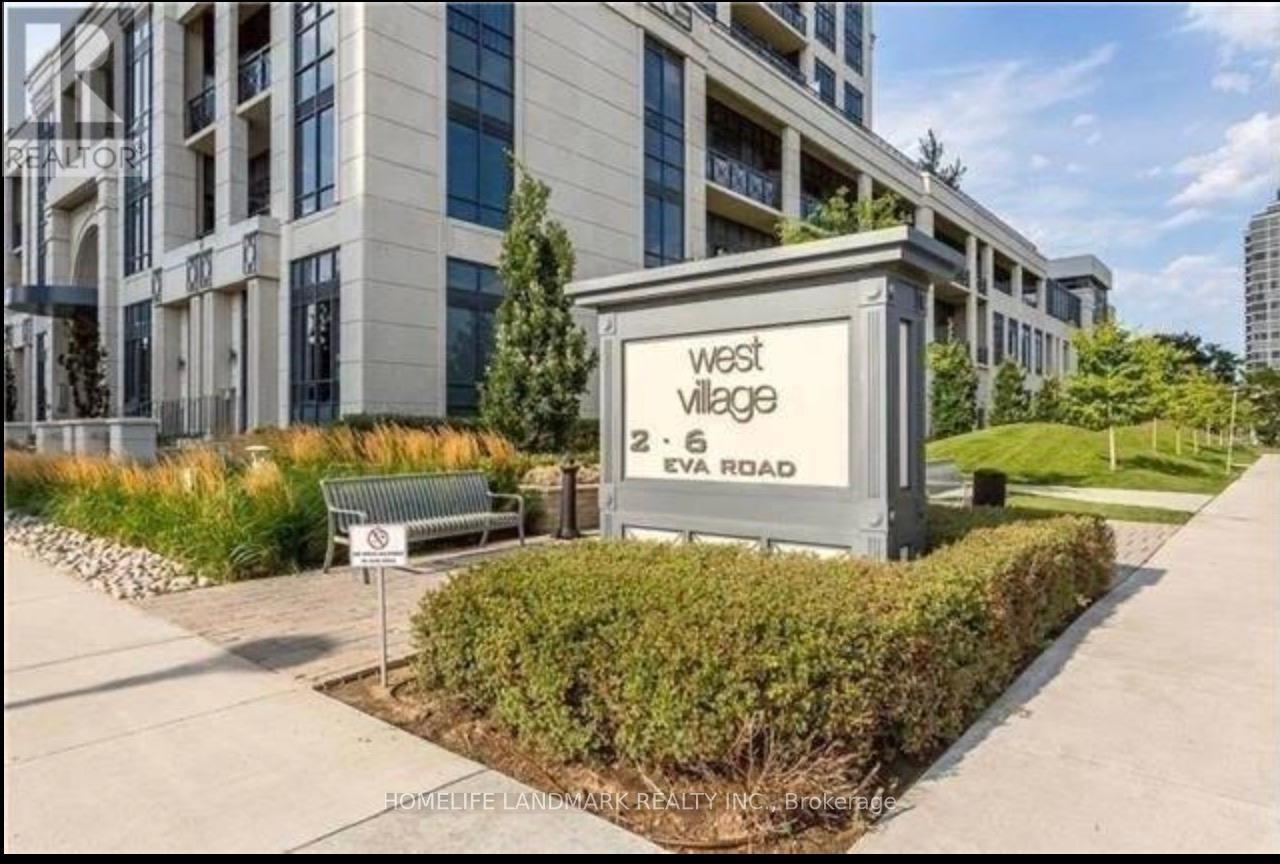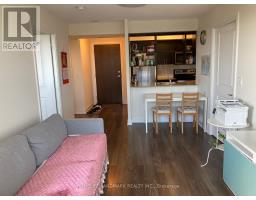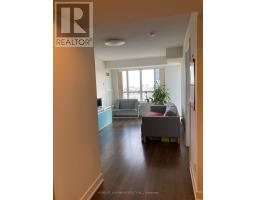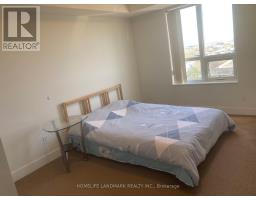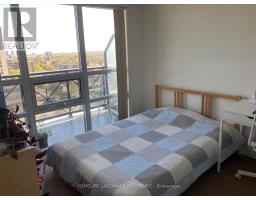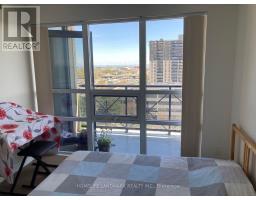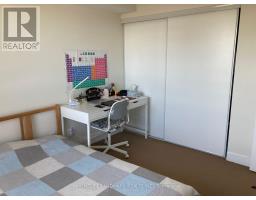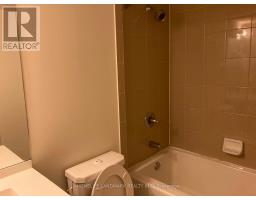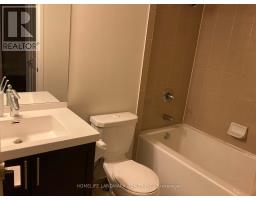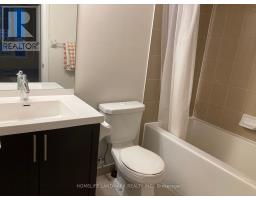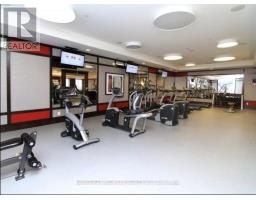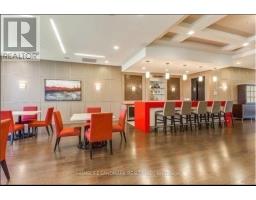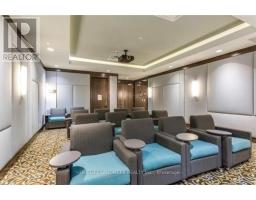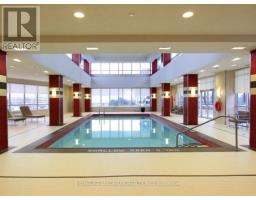806 - 6 Eva Road Toronto, Ontario M9C 0B1
2 Bedroom
2 Bathroom
700 - 799 ft2
Central Air Conditioning
Forced Air
$2,500 Monthly
Beautiful Tridel Built, Sun-Filled Unit With A Unique Functional Layout! Unobstructed Views Of Lake Ontario & Mississauga. Amenities Include Indr Pool, Bbq Area, Gym, Elegant Two Story Lobby, Guest Suites & Theatre. Steps To Ttc, 1 Bus To Kipling & Islington Subway, Minutesaway From Sherway Gardens & Airport. 24Hr Concierge, Pool, Media Rm, Party Rm, Guest Suites,Fitness Centre, Theatre, In-Door Swimming Pool,Bbq (id:50886)
Property Details
| MLS® Number | W12349196 |
| Property Type | Single Family |
| Community Name | Etobicoke West Mall |
| Community Features | Pets Allowed With Restrictions |
| Features | Balcony |
| Parking Space Total | 1 |
Building
| Bathroom Total | 2 |
| Bedrooms Above Ground | 2 |
| Bedrooms Total | 2 |
| Age | 11 To 15 Years |
| Basement Type | None |
| Cooling Type | Central Air Conditioning |
| Exterior Finish | Brick |
| Flooring Type | Laminate, Ceramic, Carpeted |
| Heating Fuel | Natural Gas |
| Heating Type | Forced Air |
| Size Interior | 700 - 799 Ft2 |
| Type | Apartment |
Parking
| Underground | |
| Garage |
Land
| Acreage | No |
Rooms
| Level | Type | Length | Width | Dimensions |
|---|---|---|---|---|
| Flat | Living Room | 5.23 m | 3.05 m | 5.23 m x 3.05 m |
| Flat | Dining Room | 5.23 m | 3.05 m | 5.23 m x 3.05 m |
| Flat | Kitchen | 2.29 m | 2.29 m | 2.29 m x 2.29 m |
| Flat | Primary Bedroom | 3.66 m | 3.05 m | 3.66 m x 3.05 m |
| Flat | Bedroom 2 | 3.2 m | 2.9 m | 3.2 m x 2.9 m |
Contact Us
Contact us for more information
Alison Zhang
Salesperson
Homelife Landmark Realty Inc.
7240 Woodbine Ave Unit 103
Markham, Ontario L3R 1A4
7240 Woodbine Ave Unit 103
Markham, Ontario L3R 1A4
(905) 305-1600
(905) 305-1609
www.homelifelandmark.com/

