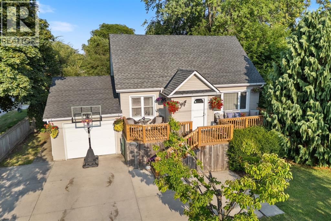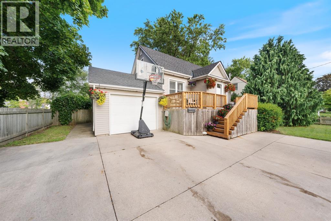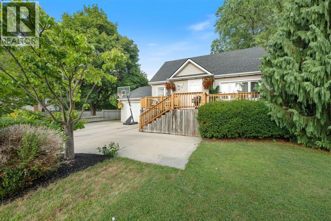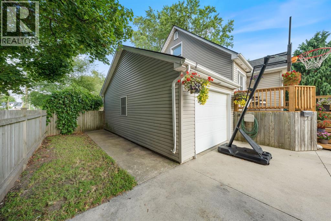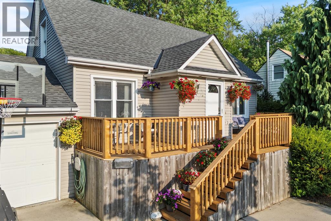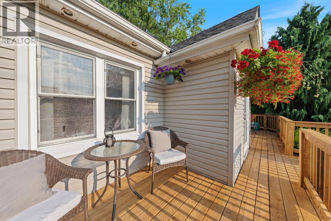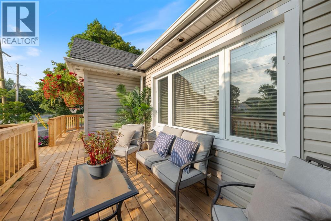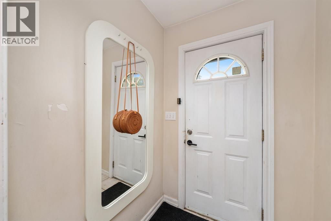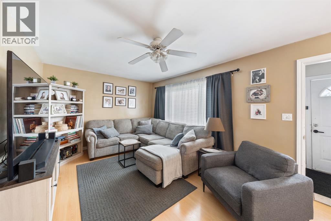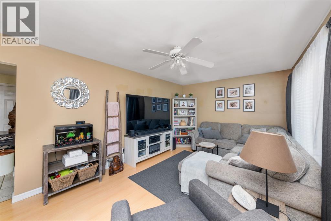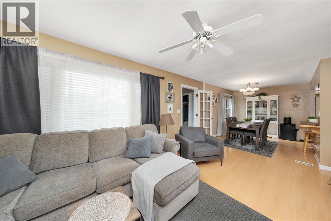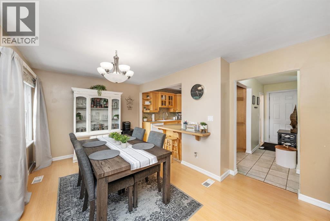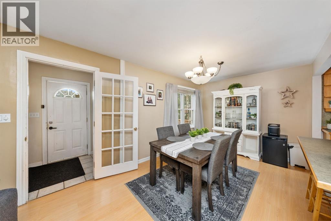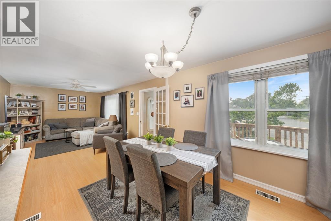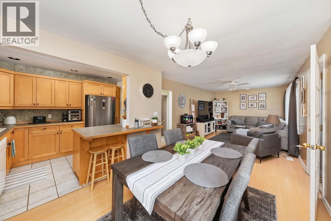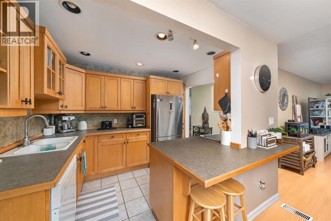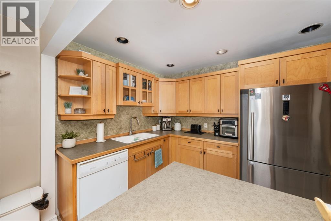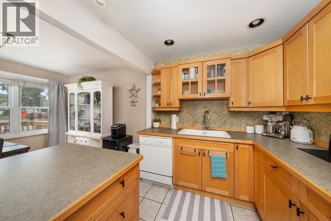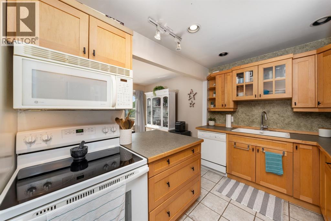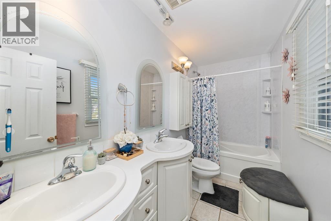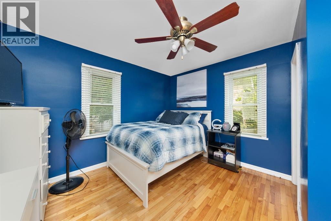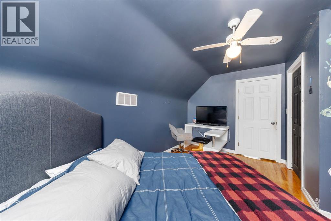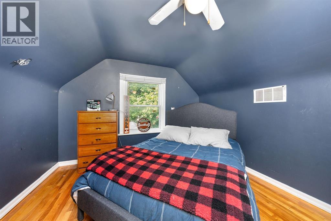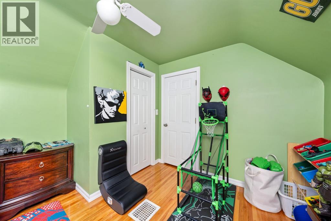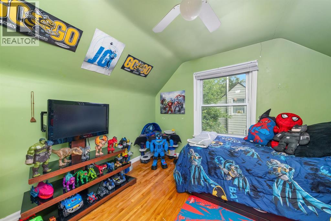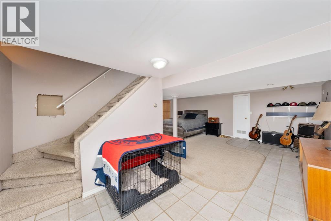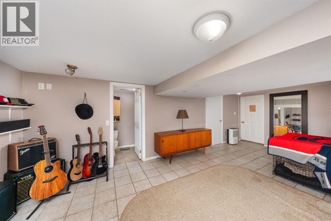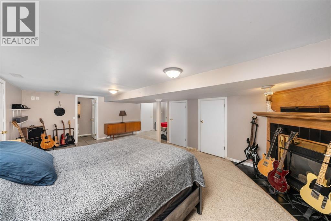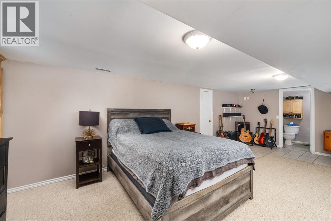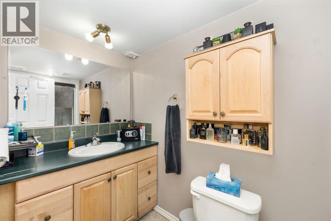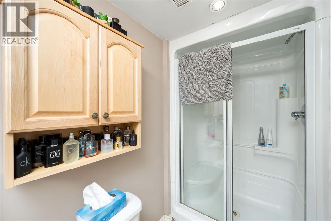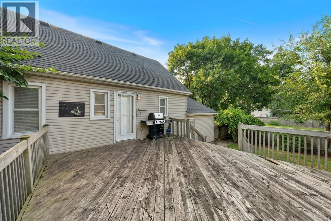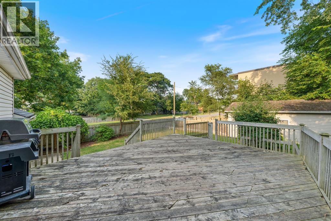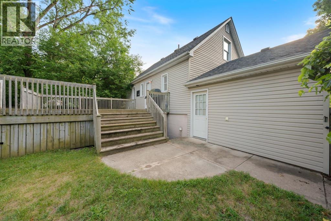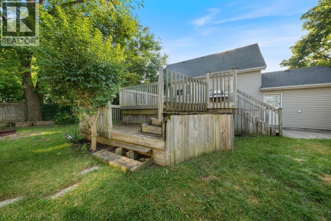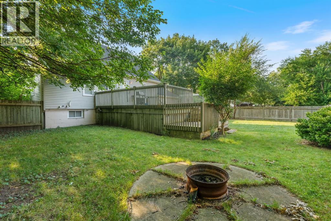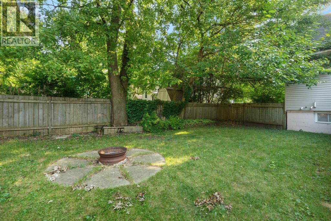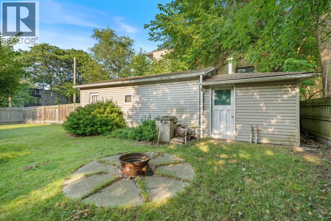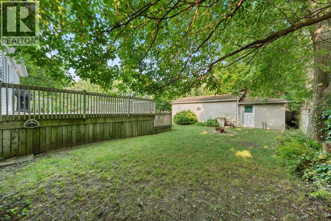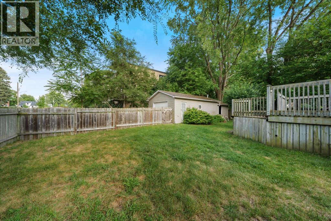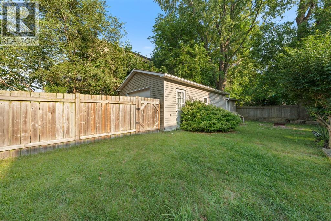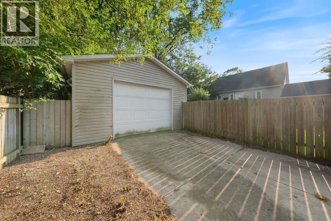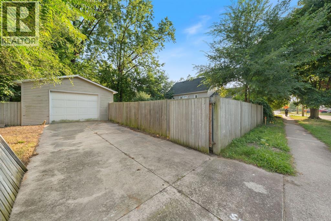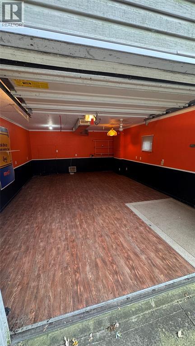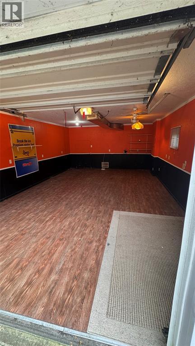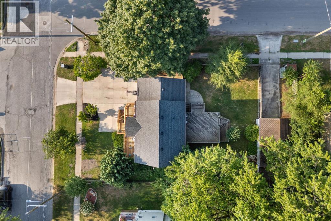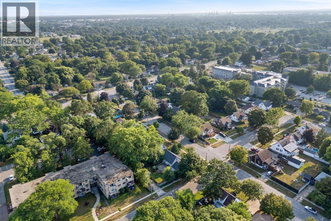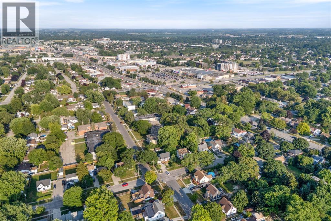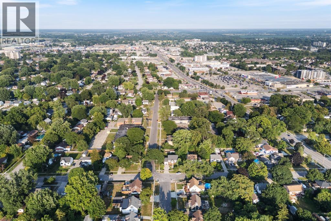660 Elizabeth Avenue Sarnia, Ontario N7S 2T7
$399,900
Welcome home to 660 Elizabeth Ave, Sarnia! This charming 1.5-storey home offers 3 bedrooms, 2 bathrooms, and a thoughtfully designed layout perfect for every day living. Nestled in the heart of Sarnia, you’re just minutes away from local amenities, parks, and schools. Step inside to an open-concept main floor, featuring a bright living room, dining area, and updated kitchen. A convenient main-floor bedroom and direct access to the backyard deck make this space both functional and inviting. Upstairs, you’ll find two additional bedrooms, including one with a walk-in closet. The finished basement expands your living space with a cozy rec room, laundry area, full bathroom, and plenty of storage. Outside, enjoy a generous backyard complete with a large patio and fire pit—perfect for summer nights. The single-car attached garage adds extra convenience, while the additional 1.5 car detached garage, with heat and hydro, makes for a perfect workshop! This home truly combines comfort, space, and location—ready for you to move in and make it your own! (id:50886)
Property Details
| MLS® Number | 25020955 |
| Property Type | Single Family |
| Features | Double Width Or More Driveway, Concrete Driveway |
Building
| Bathroom Total | 2 |
| Bedrooms Above Ground | 3 |
| Bedrooms Total | 3 |
| Appliances | Dishwasher, Stove, Washer |
| Constructed Date | 1948 |
| Construction Style Attachment | Detached |
| Cooling Type | Central Air Conditioning |
| Exterior Finish | Aluminum/vinyl |
| Fireplace Fuel | Gas |
| Fireplace Present | Yes |
| Fireplace Type | Insert |
| Flooring Type | Carpeted, Ceramic/porcelain, Hardwood |
| Foundation Type | Block |
| Heating Fuel | Natural Gas |
| Heating Type | Furnace |
| Stories Total | 2 |
| Type | House |
Parking
| Attached Garage | |
| Garage |
Land
| Acreage | No |
| Fence Type | Fence |
| Size Irregular | 67 X 118 / 0.182 Ac |
| Size Total Text | 67 X 118 / 0.182 Ac |
| Zoning Description | Res |
Rooms
| Level | Type | Length | Width | Dimensions |
|---|---|---|---|---|
| Second Level | Bedroom | 11 x 11 | ||
| Second Level | Bedroom | 11 x 14 | ||
| Lower Level | Storage | 6.2 x 4.7 | ||
| Lower Level | 3pc Bathroom | Measurements not available | ||
| Lower Level | Laundry Room | 4.5 x 11.2 | ||
| Lower Level | Utility Room | 8 x 8 | ||
| Lower Level | Recreation Room | 13 x 23 | ||
| Main Level | 4pc Bathroom | Measurements not available | ||
| Main Level | Primary Bedroom | 12 x 11 | ||
| Main Level | Living Room | 18.1 x 11 | ||
| Main Level | Dining Room | 10.4 x 10 | ||
| Main Level | Kitchen | 8 x 10.4 |
https://www.realtor.ca/real-estate/28745616/660-elizabeth-avenue-sarnia
Contact Us
Contact us for more information
Scott Leggett
Sales Person
410 Front St. N
Sarnia, Ontario N7T 5S9
(226) 778-0747

