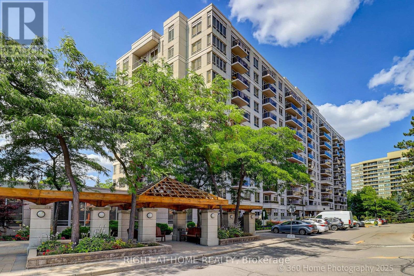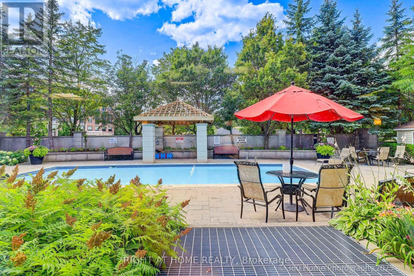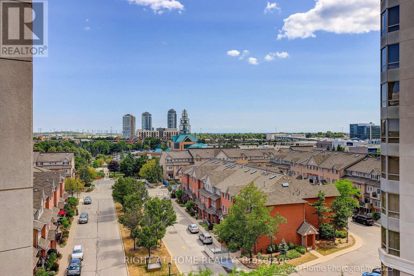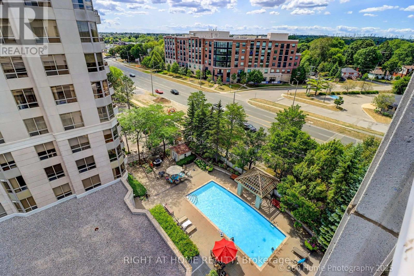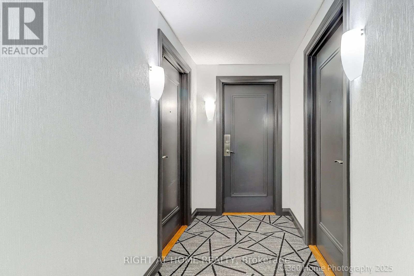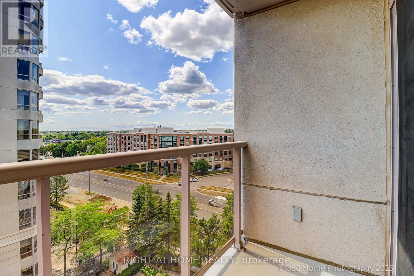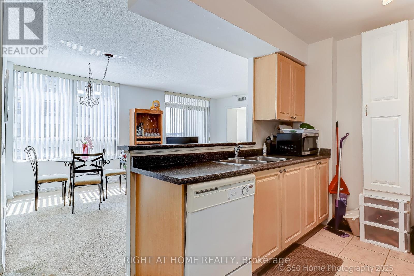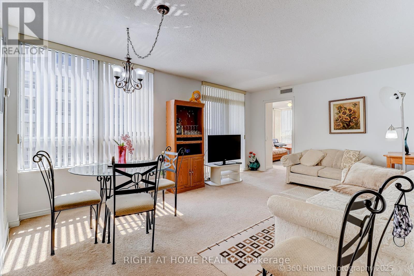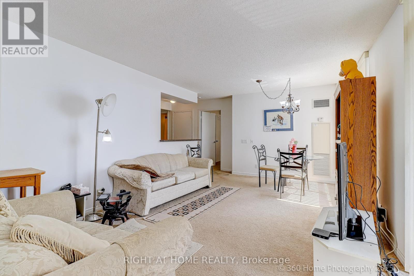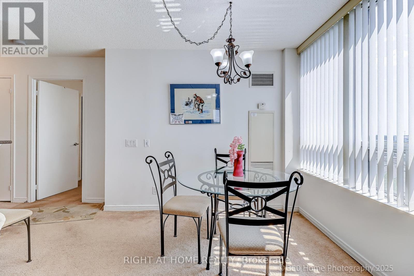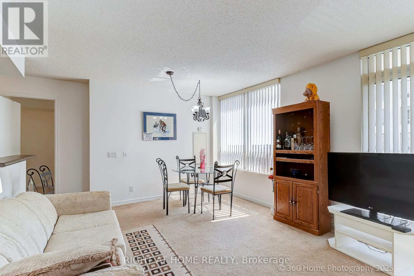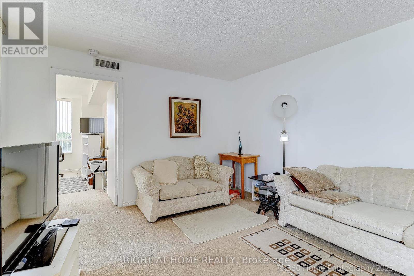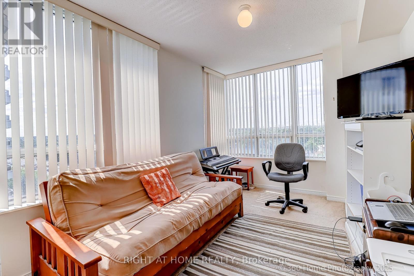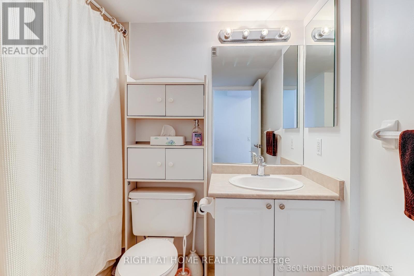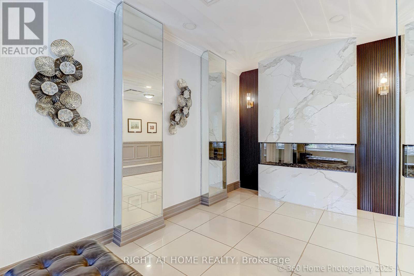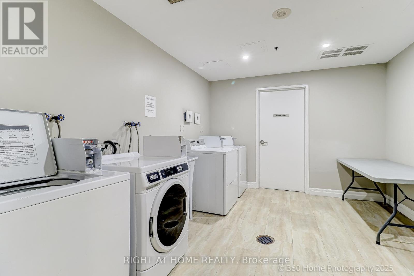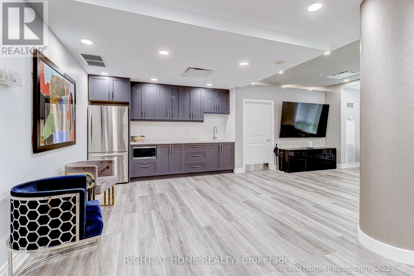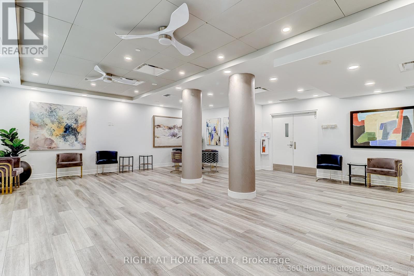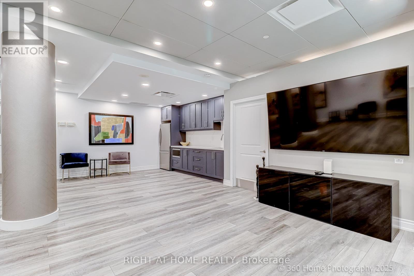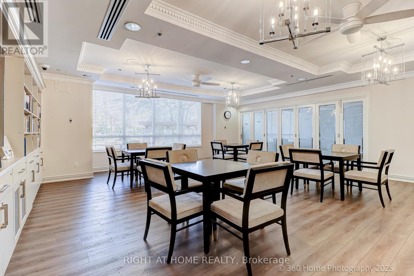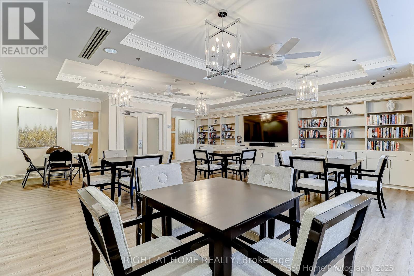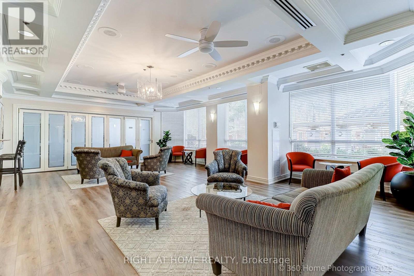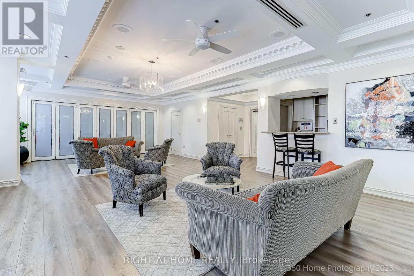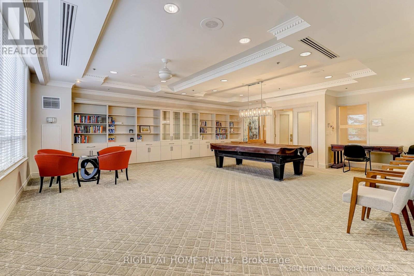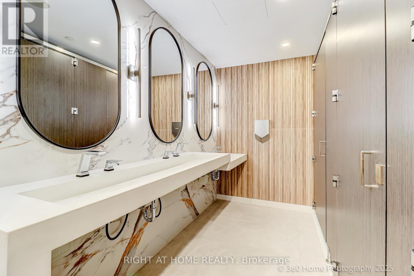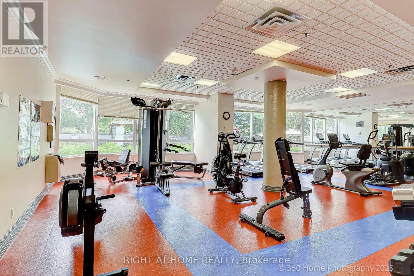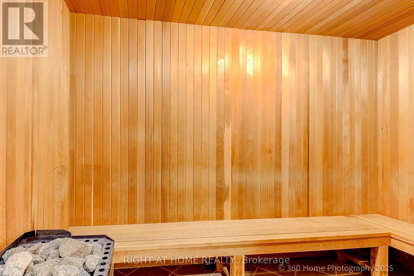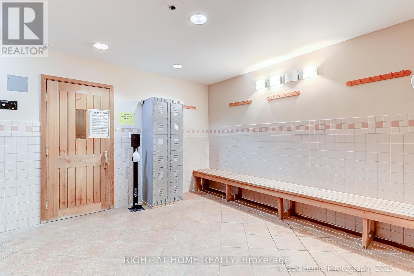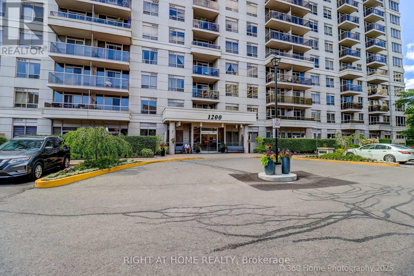817 - 1200 The Esplanade N Pickering, Ontario L1V 6V3
$499,900Maintenance, Heat, Electricity, Water, Cable TV, Common Area Maintenance, Insurance, Parking
$822.61 Monthly
Maintenance, Heat, Electricity, Water, Cable TV, Common Area Maintenance, Insurance, Parking
$822.61 Monthly!Welcome to Discovery Place by Tridel, END UNIT WITH LOTS OF SUNLIGHT an award-winning builder recognized for exceptional quality and thoughtful design. This stunning unit is nestled in a well-managed gated community in the heart of Pickering. It offers an ideal mix of comfort, convenience, and resort-style living. The well-designed split-bedroom layout ensures privacy, while the balcony is perfect for enjoying your morning coffee or unwinding with a glass of wine. This property includes its own parking space and a locker, along with an all-inclusive maintenance fee covering even the Cable & internet. The building features top-tier 24/7 security and is just steps away from Esplanade Park, which hosts year-round events. Within walking distance, you'll find Pickering Town Centre, the library, medical facilities, shopping, restaurants, and the GO station. This location boasts unmatched walkability and a vibrant community, making it a true gem in one of Pickering's most sought-after condo communities. (id:50886)
Property Details
| MLS® Number | E12350261 |
| Property Type | Single Family |
| Community Name | Town Centre |
| Community Features | Pets Allowed With Restrictions |
| Features | Balcony |
| Parking Space Total | 1 |
Building
| Bathroom Total | 1 |
| Bedrooms Above Ground | 2 |
| Bedrooms Total | 2 |
| Age | 16 To 30 Years |
| Amenities | Storage - Locker |
| Appliances | Intercom |
| Basement Type | None |
| Cooling Type | Central Air Conditioning |
| Exterior Finish | Brick |
| Flooring Type | Carpeted, Ceramic |
| Heating Fuel | Natural Gas |
| Heating Type | Forced Air |
| Size Interior | 800 - 899 Ft2 |
| Type | Apartment |
Parking
| Underground | |
| Garage |
Land
| Acreage | No |
| Landscape Features | Landscaped |
Rooms
| Level | Type | Length | Width | Dimensions |
|---|---|---|---|---|
| Flat | Primary Bedroom | 2.98 m | 4.49 m | 2.98 m x 4.49 m |
| Flat | Bedroom 2 | 4.44 m | 2.78 m | 4.44 m x 2.78 m |
| Flat | Living Room | 5.48 m | 3.83 m | 5.48 m x 3.83 m |
| Flat | Kitchen | 3.63 m | 2.7 m | 3.63 m x 2.7 m |
| Flat | Bathroom | 2.64 m | 2.34 m | 2.64 m x 2.34 m |
Contact Us
Contact us for more information
Annette Patterson
Salesperson
242 King Street East #1
Oshawa, Ontario L1H 1C7
(905) 665-2500

