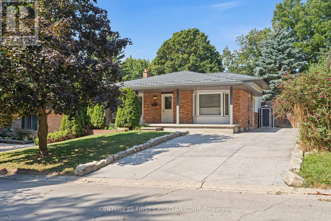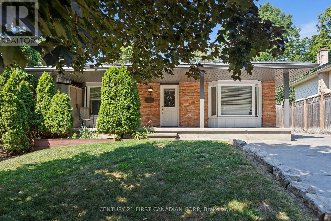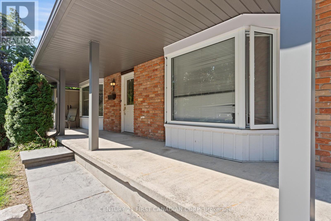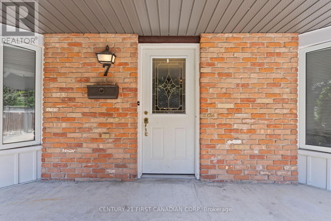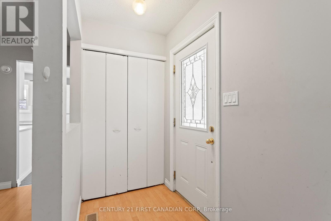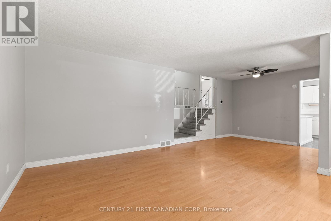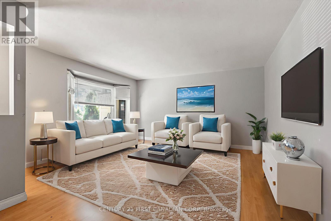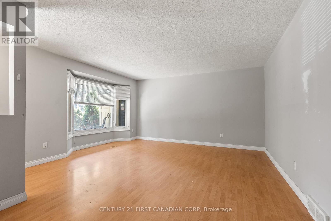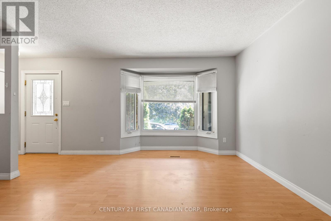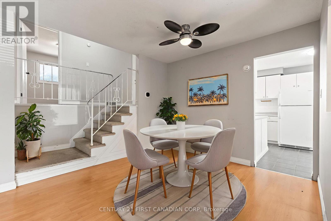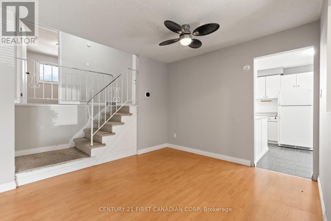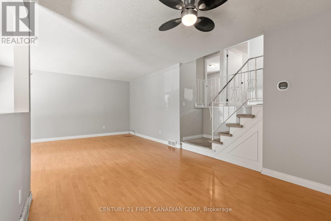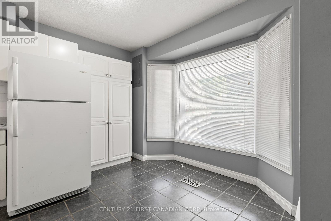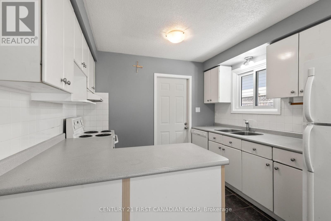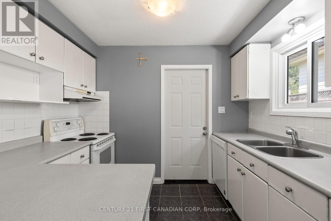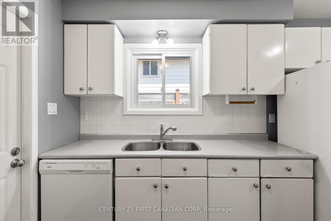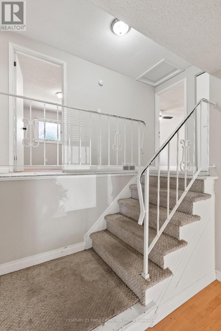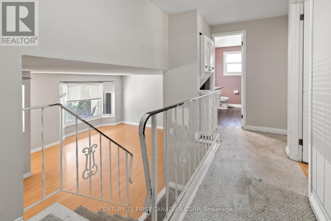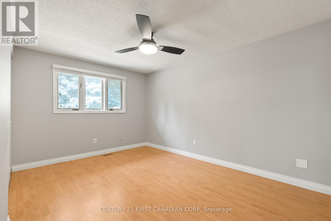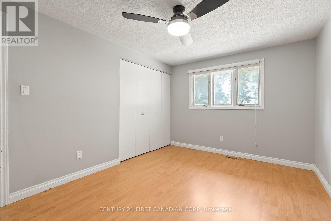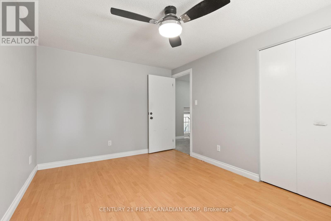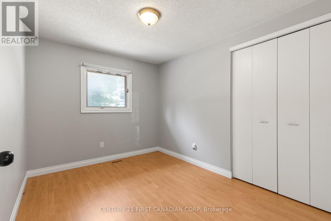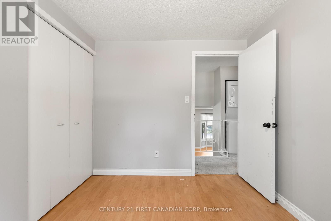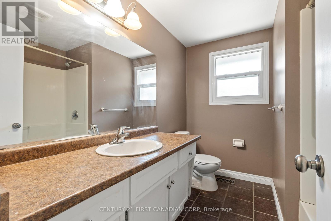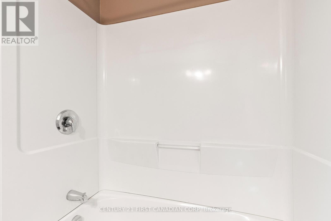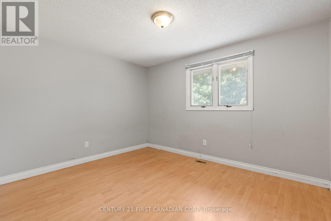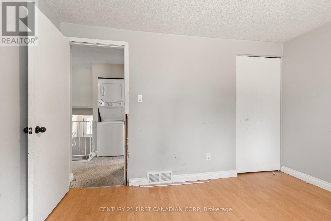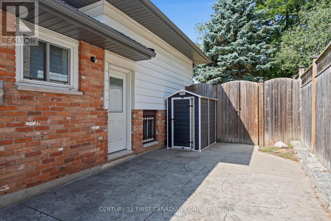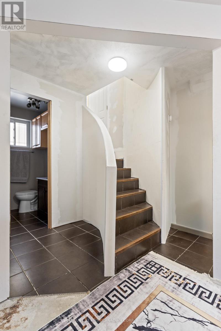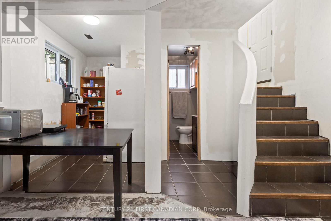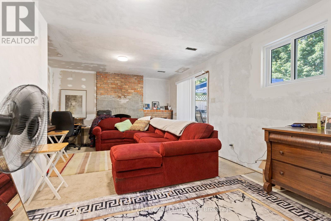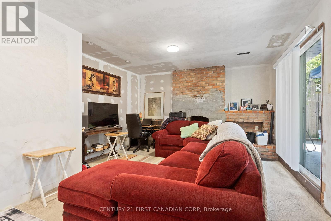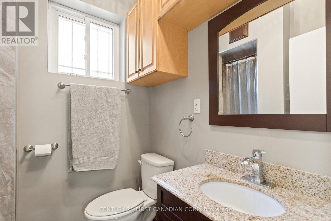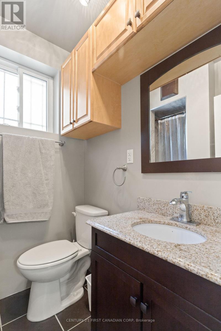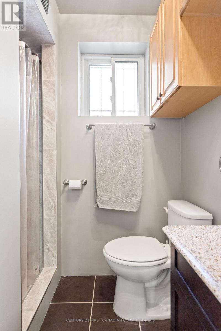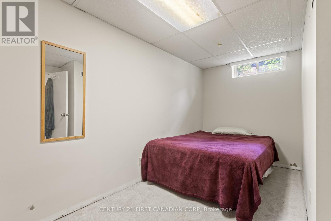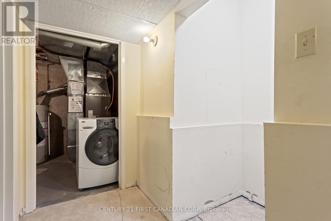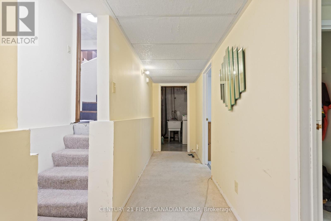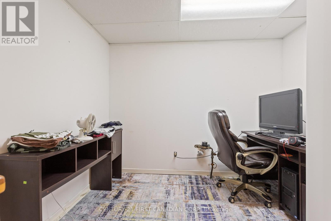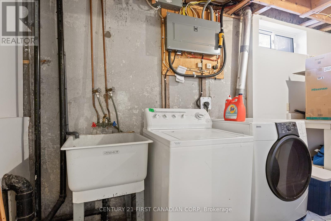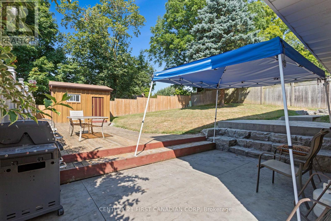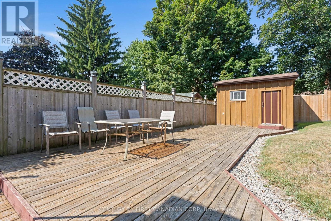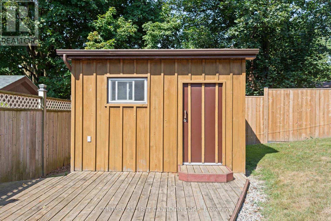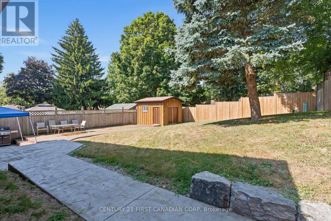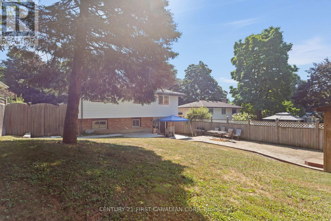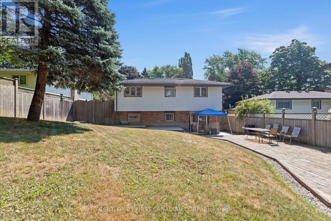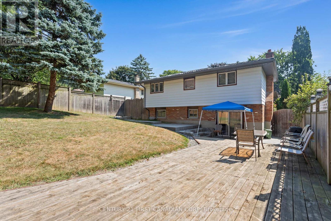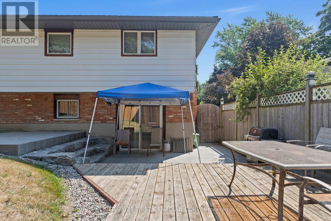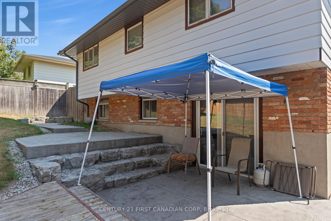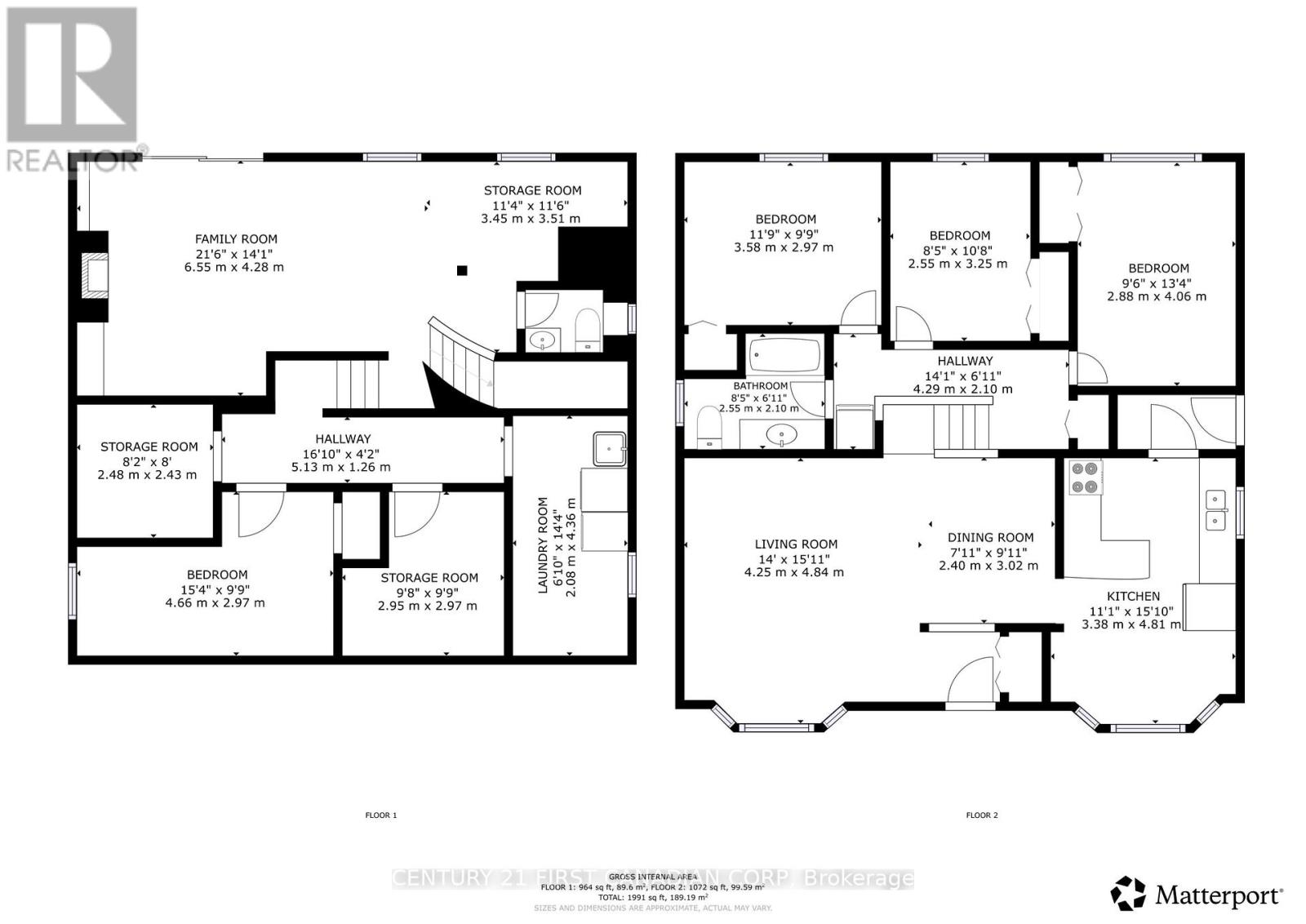7 Rollscourt Gardens London North, Ontario N6G 1L9
$689,900
Welcome to 7 Rollscourt, nestled in the desirable Chesham Estates near Western University. This spacious 4-level backsplit offers 3+1 bedrooms and 2 full bathrooms, making it an ideal family home or investment opportunity. The home is fully finished on all levels and features a bright, open layout. The third-level family room boasts a cozy fireplace and a convenient walkout to the backyard, creating the perfect spot for relaxation or entertaining. In law or rental potential on both levels. Recent updates include a new steel roof, stamped concrete driveway, and a welcoming concrete front porch. With three storage sheds, there's no shortage of space for tools and outdoor gear. Move-in ready and located in a sought-after neighborhood, this home combines value, comfort, and opportunity all in one great package. (id:50886)
Property Details
| MLS® Number | X12350888 |
| Property Type | Single Family |
| Community Name | North K |
| Equipment Type | Water Heater, Furnace |
| Features | Level, In-law Suite |
| Parking Space Total | 2 |
| Rental Equipment Type | Water Heater, Furnace |
Building
| Bathroom Total | 2 |
| Bedrooms Above Ground | 4 |
| Bedrooms Total | 4 |
| Appliances | All |
| Basement Development | Finished |
| Basement Features | Walk Out |
| Basement Type | N/a (finished) |
| Construction Style Attachment | Detached |
| Construction Style Split Level | Backsplit |
| Cooling Type | Central Air Conditioning |
| Exterior Finish | Brick |
| Fireplace Present | Yes |
| Foundation Type | Poured Concrete |
| Half Bath Total | 1 |
| Heating Fuel | Natural Gas |
| Heating Type | Forced Air |
| Size Interior | 1,100 - 1,500 Ft2 |
| Type | House |
| Utility Water | Municipal Water |
Parking
| No Garage |
Land
| Acreage | No |
| Sewer | Sanitary Sewer |
| Size Depth | 112 Ft ,9 In |
| Size Frontage | 53 Ft |
| Size Irregular | 53 X 112.8 Ft |
| Size Total Text | 53 X 112.8 Ft |
Rooms
| Level | Type | Length | Width | Dimensions |
|---|---|---|---|---|
| Basement | Family Room | 6.55 m | 4.28 m | 6.55 m x 4.28 m |
| Basement | Bedroom | 4.66 m | 2.97 m | 4.66 m x 2.97 m |
| Basement | Laundry Room | 2.08 m | 4.36 m | 2.08 m x 4.36 m |
| Basement | Other | 3.45 m | 3.51 m | 3.45 m x 3.51 m |
| Main Level | Living Room | 4.25 m | 4.84 m | 4.25 m x 4.84 m |
| Main Level | Dining Room | 2.4 m | 3.02 m | 2.4 m x 3.02 m |
| Main Level | Kitchen | 3.38 m | 4.81 m | 3.38 m x 4.81 m |
| Main Level | Bedroom | 2.88 m | 4.06 m | 2.88 m x 4.06 m |
| Main Level | Bedroom 2 | 2.55 m | 3.25 m | 2.55 m x 3.25 m |
| Main Level | Bedroom 3 | 3.58 m | 2.97 m | 3.58 m x 2.97 m |
https://www.realtor.ca/real-estate/28746780/7-rollscourt-gardens-london-north-north-k-north-k
Contact Us
Contact us for more information
Anna Strik
Broker
(519) 673-3390

