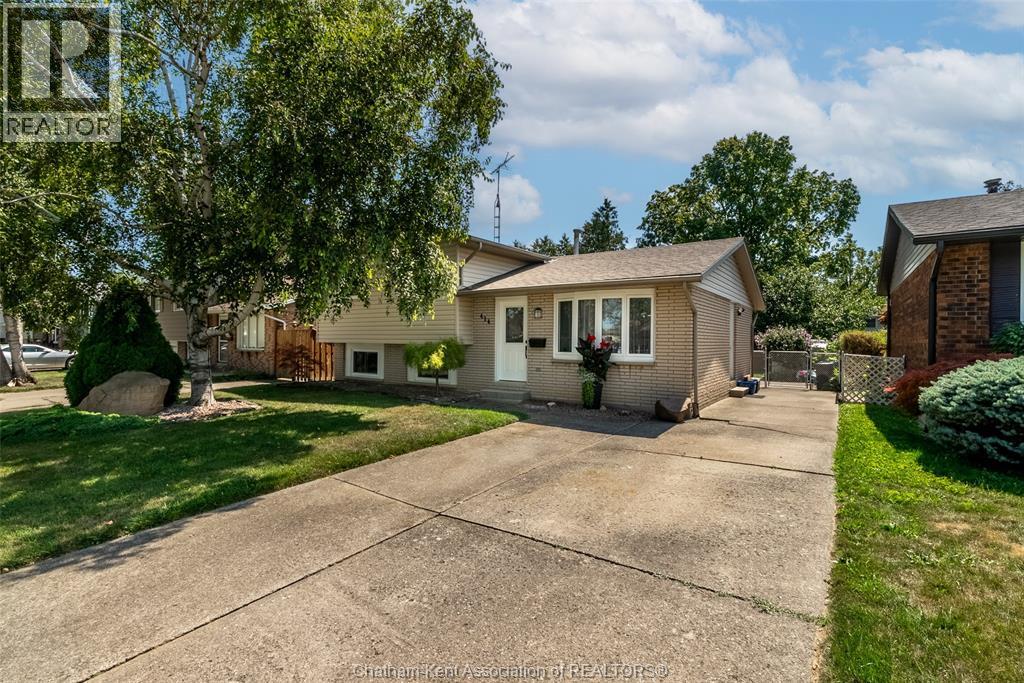414 Mcnaughton Avenue West Chatham, Ontario N7L 2G9
$399,000
Home Sweet Home in a Family-Friendly Neighbourhood ? Looking for that perfect mix of comfort, space, and location? This 3+1 bedroom, 1-bath home has it all — and then some. Step inside and you’ll instantly notice how spotlessly maintained everything is. Every room feels fresh, bright, and ready for your family’s story. 3+1 bedrooms give you room to grow, host guests, or have that dream home office. A large landscaped yard sets the stage for backyard barbecues, playtime, or simply kicking back in the sunshine. All of this in a highly rated school area, making mornings and routines a breeze. This is one of those homes that just feels right the moment you walk in. Nothing to do but unpack, relax, and start making memories. First-time homebuyer? Seller is willing to sell most furniture as well! (id:50886)
Open House
This property has open houses!
1:00 pm
Ends at:3:00 pm
Property Details
| MLS® Number | 25020901 |
| Property Type | Single Family |
| Features | Double Width Or More Driveway, Concrete Driveway |
Building
| Bathroom Total | 1 |
| Bedrooms Above Ground | 3 |
| Bedrooms Below Ground | 1 |
| Bedrooms Total | 4 |
| Architectural Style | 3 Level |
| Constructed Date | 1976 |
| Construction Style Attachment | Detached |
| Construction Style Split Level | Sidesplit |
| Cooling Type | Central Air Conditioning |
| Exterior Finish | Aluminum/vinyl, Brick |
| Fireplace Fuel | Wood |
| Fireplace Present | Yes |
| Fireplace Type | Conventional |
| Flooring Type | Hardwood, Cushion/lino/vinyl |
| Foundation Type | Block |
| Heating Fuel | Natural Gas |
| Heating Type | Forced Air, Furnace |
| Type | House |
Land
| Acreage | No |
| Size Irregular | 50.18 X 120.44 / 0.14 Ac |
| Size Total Text | 50.18 X 120.44 / 0.14 Ac|under 1/4 Acre |
| Zoning Description | Rl1 |
Rooms
| Level | Type | Length | Width | Dimensions |
|---|---|---|---|---|
| Second Level | Primary Bedroom | 11 ft ,8 in | 11 ft ,6 in | 11 ft ,8 in x 11 ft ,6 in |
| Second Level | Bedroom | 11 ft ,7 in | 9 ft ,3 in | 11 ft ,7 in x 9 ft ,3 in |
| Second Level | Bedroom | 11 ft ,7 in | 9 ft ,3 in | 11 ft ,7 in x 9 ft ,3 in |
| Second Level | 4pc Bathroom | Measurements not available | ||
| Lower Level | Laundry Room | 8 ft ,9 in | 8 ft ,3 in | 8 ft ,9 in x 8 ft ,3 in |
| Lower Level | Bedroom | 13 ft ,2 in | 12 ft ,4 in | 13 ft ,2 in x 12 ft ,4 in |
| Lower Level | Family Room | 18 ft ,2 in | 10 ft ,8 in | 18 ft ,2 in x 10 ft ,8 in |
| Main Level | Kitchen | 17 ft ,5 in | 12 ft ,1 in | 17 ft ,5 in x 12 ft ,1 in |
| Main Level | Living Room | 15 ft | 12 ft ,1 in | 15 ft x 12 ft ,1 in |
https://www.realtor.ca/real-estate/28744383/414-mcnaughton-avenue-west-chatham
Contact Us
Contact us for more information
Bridget Blonde
Real Estate Agent
www.bridgetblonde.ca/
www.facebook.com/bridget.blonde.12/
www.linkedin.com/in/bridget-blonde-83a3a024b/
www.instagram.com/bridgetblonde1/
150 Wellington St. W.
Chatham, Ontario N7M 1J3
(519) 354-7474
(519) 354-7476































































