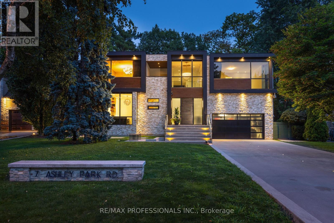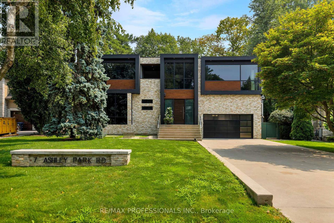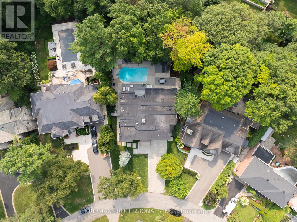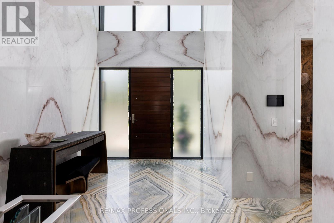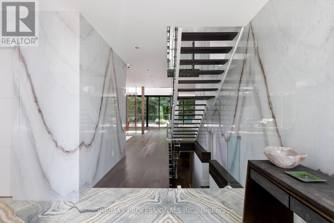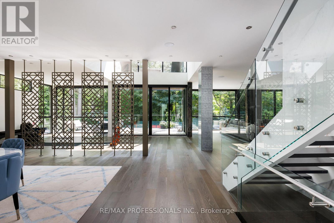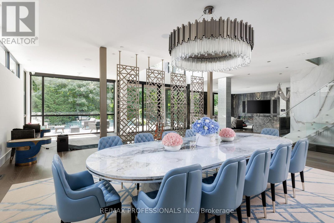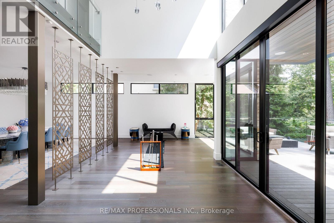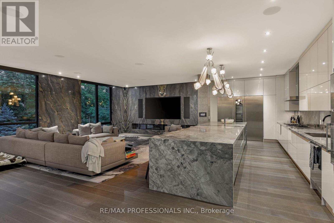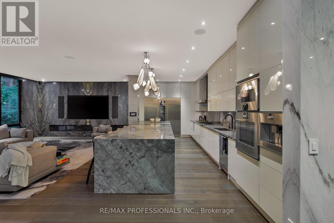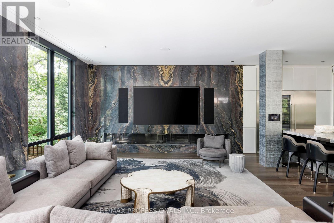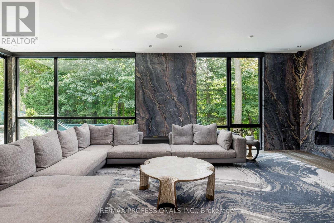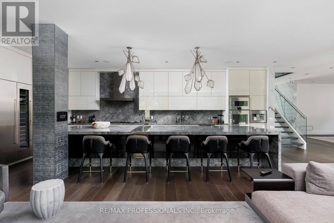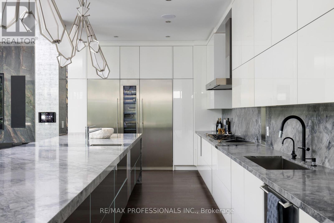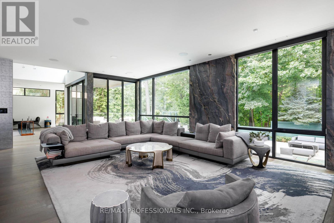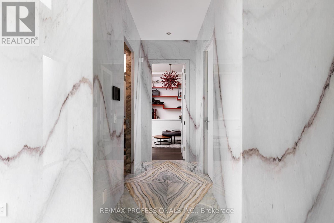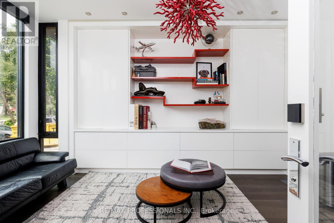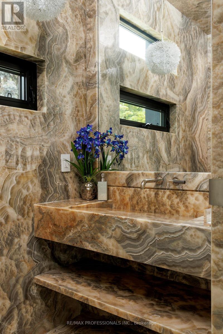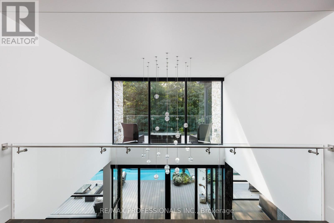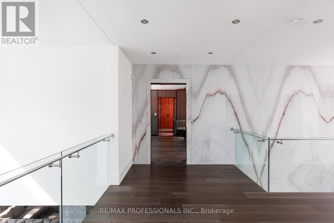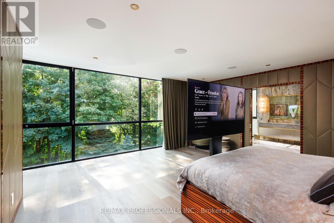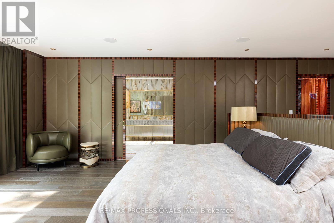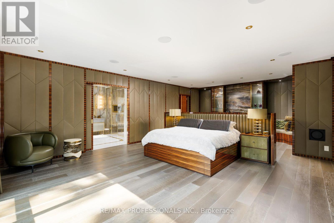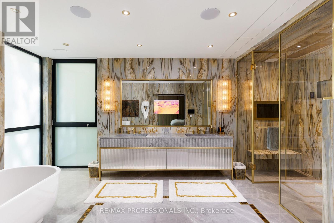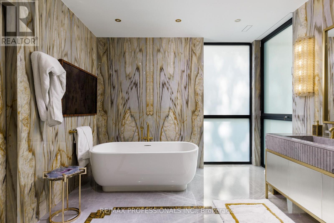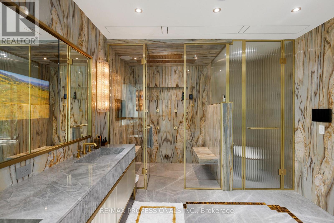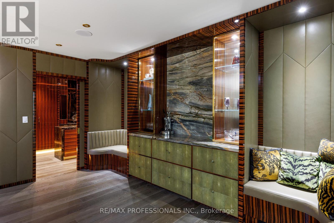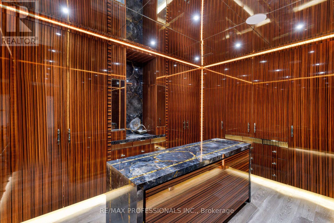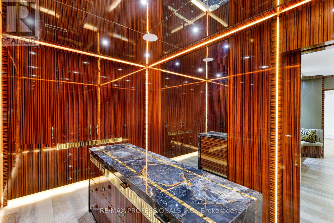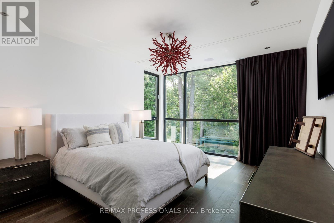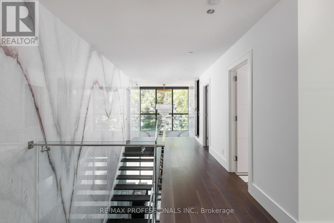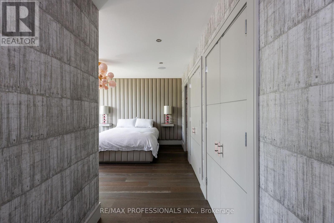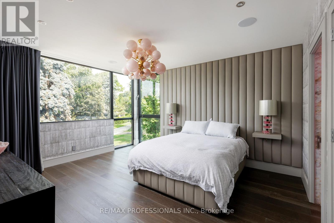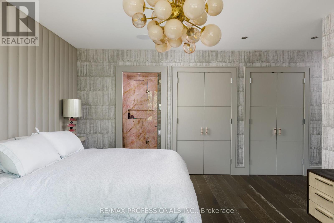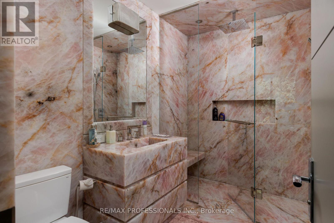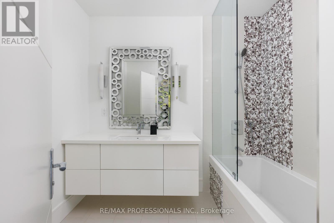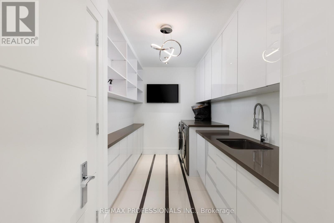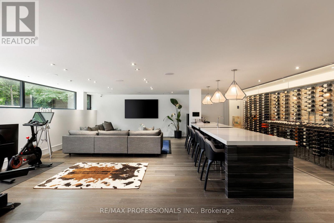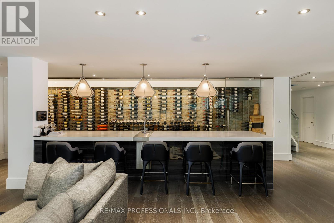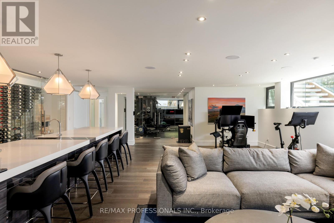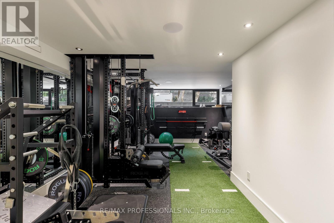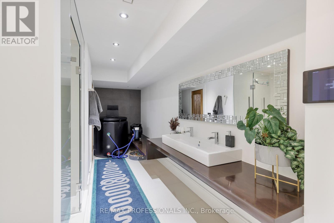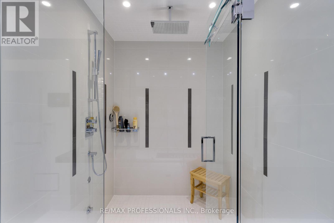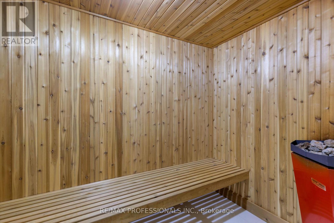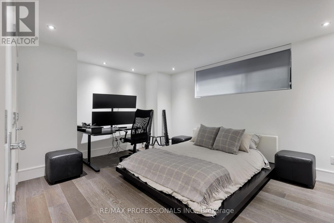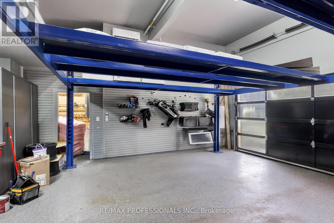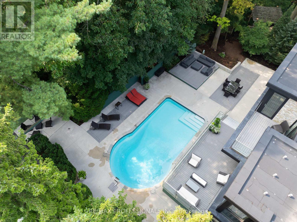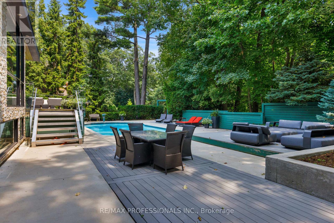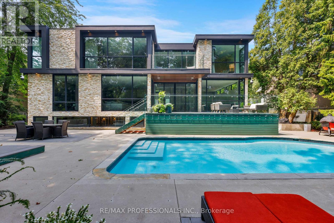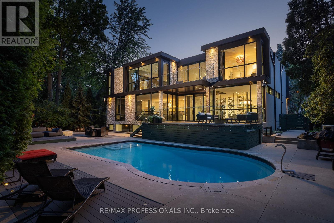7 Ashley Park Road Toronto, Ontario M9A 4C9
$30,000 Monthly
Spectacular Custom home on Lambton Wood Ravine in prestigious Edenbridge Humber Valley. Idyllic private setting with secluded oasis complete with pool and east facing garden backing onto the wooded ravine. Enter inside a masterpiece of custom stonework throughout with floor to ceiling marble and endless upgrades and luxury appointments. 7000+ square feet of living space offers residents top of the line Gaggenau appliances and furnishings that overlook the backyard living and dining areas. The second floor offers 4 fully furnished bedrooms each with private ensuite baths. The primary bedroom is amongst the finest with ravine views and built in TVs and a 5 piece ensuite and walk in closets like no other. Lower level offers a full bar & temperature controlled wine cellar with sprawling lower living space complete with professional gym & spa/cold plunge & sauna. Not to be missed, the garage includes a two car lift. Truly a lifestyle experience and unequivocally the finest in finishes throughout nestled on one of the quietest streets in the area. Steps to Humber town plaza, Bloor, and close to all major highways. Short commute downtown & top school district. (id:50886)
Property Details
| MLS® Number | W12350429 |
| Property Type | Single Family |
| Community Name | Edenbridge-Humber Valley |
| Amenities Near By | Golf Nearby, Park, Public Transit, Schools |
| Features | Ravine |
| Parking Space Total | 10 |
| Pool Type | Inground Pool |
Building
| Bathroom Total | 7 |
| Bedrooms Above Ground | 5 |
| Bedrooms Below Ground | 1 |
| Bedrooms Total | 6 |
| Age | 0 To 5 Years |
| Basement Development | Finished |
| Basement Type | N/a (finished), Full |
| Construction Style Attachment | Detached |
| Cooling Type | Central Air Conditioning |
| Exterior Finish | Stucco, Stone |
| Fire Protection | Security System |
| Fireplace Present | Yes |
| Flooring Type | Hardwood |
| Foundation Type | Stone |
| Half Bath Total | 1 |
| Heating Fuel | Natural Gas |
| Heating Type | Forced Air |
| Stories Total | 2 |
| Size Interior | 5,000 - 100,000 Ft2 |
| Type | House |
| Utility Water | Municipal Water |
Parking
| Garage |
Land
| Acreage | No |
| Land Amenities | Golf Nearby, Park, Public Transit, Schools |
| Sewer | Sanitary Sewer |
| Size Depth | 257 Ft |
| Size Frontage | 100 Ft |
| Size Irregular | 100 X 257 Ft ; Pie Shape At Rear |
| Size Total Text | 100 X 257 Ft ; Pie Shape At Rear |
Rooms
| Level | Type | Length | Width | Dimensions |
|---|---|---|---|---|
| Second Level | Primary Bedroom | 8.69 m | 5.79 m | 8.69 m x 5.79 m |
| Second Level | Bedroom 2 | 4.57 m | 4.02 m | 4.57 m x 4.02 m |
| Second Level | Bedroom 3 | 4.57 m | 4.02 m | 4.57 m x 4.02 m |
| Second Level | Bedroom 4 | 4.57 m | 6.36 m | 4.57 m x 6.36 m |
| Lower Level | Exercise Room | 4.72 m | 6.5 m | 4.72 m x 6.5 m |
| Lower Level | Bedroom | 4.11 m | 4.02 m | 4.11 m x 4.02 m |
| Lower Level | Recreational, Games Room | 7.71 m | 11.06 m | 7.71 m x 11.06 m |
| Main Level | Living Room | 4.51 m | 3.86 m | 4.51 m x 3.86 m |
| Main Level | Dining Room | 8.32 m | 4.88 m | 8.32 m x 4.88 m |
| Main Level | Family Room | 9.25 m | 5.33 m | 9.25 m x 5.33 m |
| Main Level | Office | 3.81 m | 4.72 m | 3.81 m x 4.72 m |
| Other | Kitchen | 7.99 m | 3.45 m | 7.99 m x 3.45 m |
Contact Us
Contact us for more information
Paul Ambler
Salesperson
amblerteam.com/
4242 Dundas St W Unit 9
Toronto, Ontario M8X 1Y6
(416) 236-1241
(416) 231-0563

