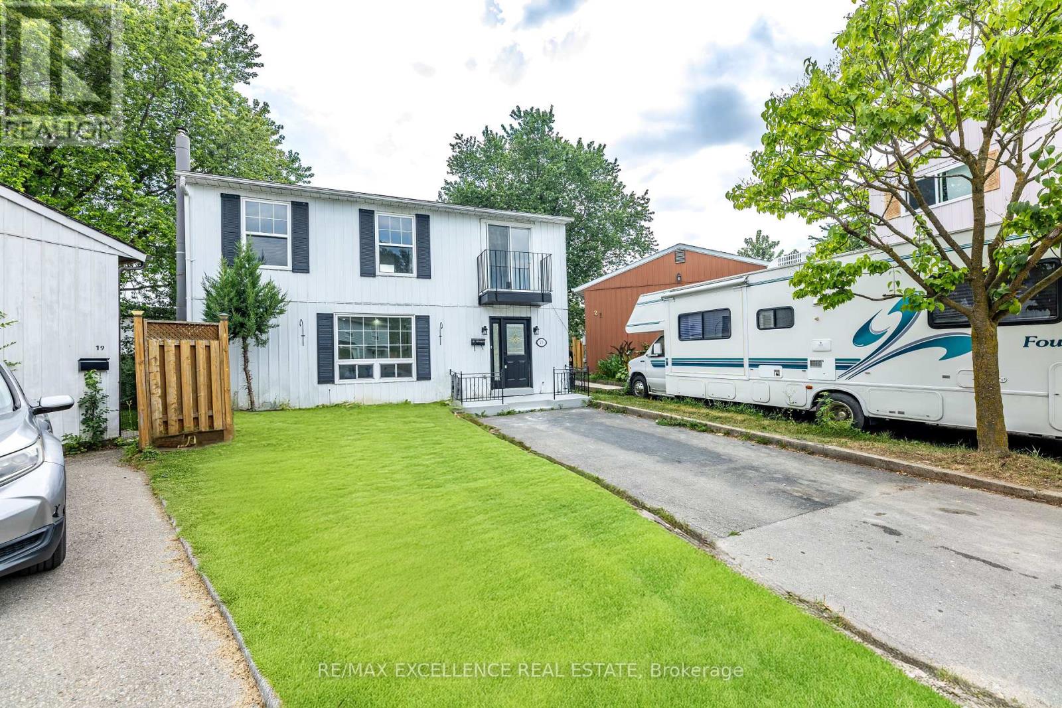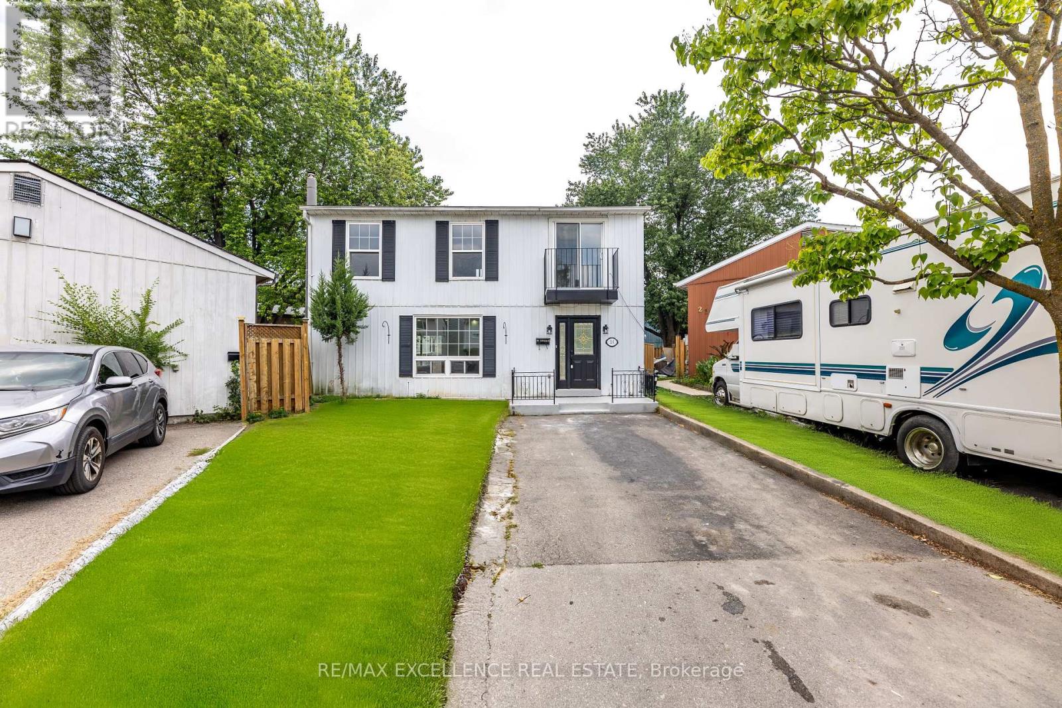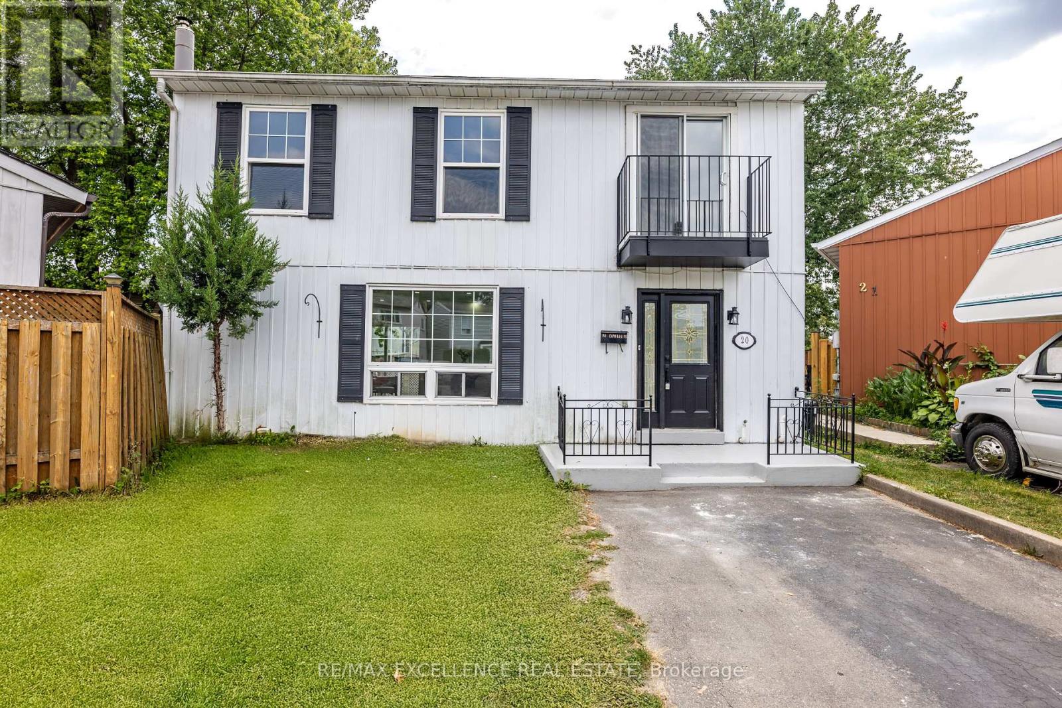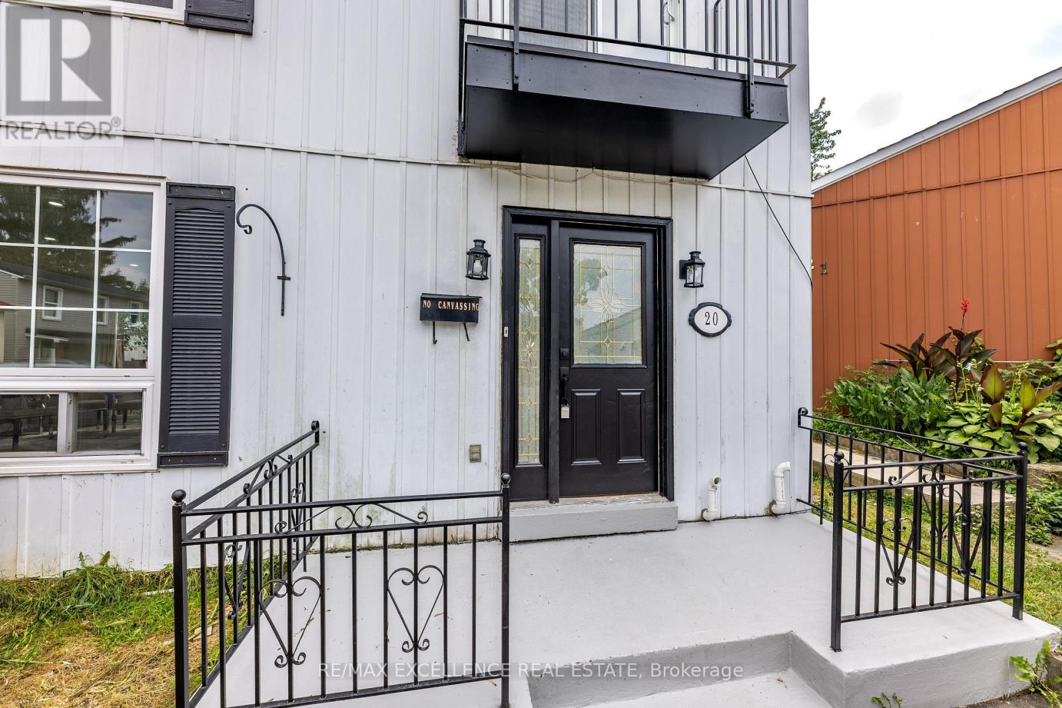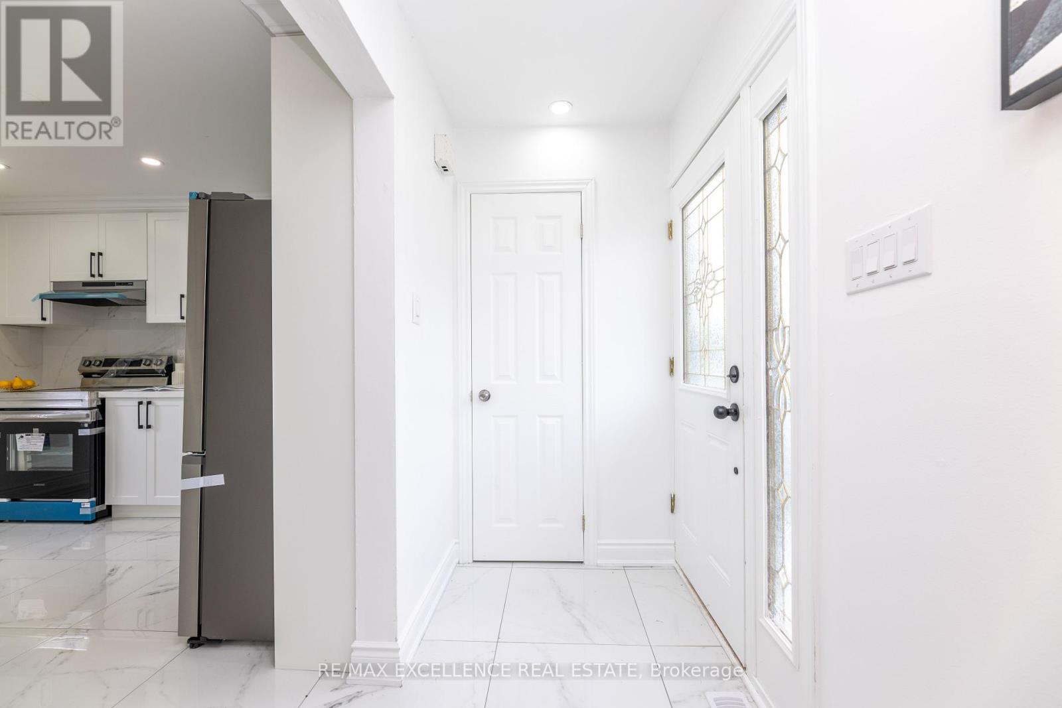20 Hedgeson Court Brampton, Ontario L6S 1P2
$749,999
Amazing 3-Bedroom Detached Home Situated on a Premium Lot at the End of a Quiet, Child-Safe Court! This Beautifully Renovated Property Offers Comfort, Style, and Income Potential. Step Inside to an Open-Concept Great Room Featuring a Bright Layout, Corner Gas Fireplace, and Walk-Out to a Private Deck .Perfect for Entertaining. The Renovated White Kitchen Showcases New Stainless Steel Appliances, Modern Lighting, and Ample Cabinetry. The Spacious Master Bedroom Includes an Upgraded Laminate Floor, Walk-Out to a Private Balcony, and Plenty of Natural Light. Additional Upgrades Include High-Efficiency Gas Furnace, Central Air, Energy-Efficient Vinyl Windows, Glass Insert Front Door, Fresh Paint, and Contemporary Fixtures. The Fully Finished Legal Basement Apartment Offers 1 Bedroom Plus Den, Providing Excellent Rental Potential or Space for Extended Family. A Perfect Blend of Elegance and Functionality, This Move-In Ready Home Offers Modern Living in a Peaceful Court Location, Close to Parks, Schools, Shopping, , Bramalea city center, BusTransit,. (id:50886)
Open House
This property has open houses!
2:00 pm
Ends at:4:00 pm
Property Details
| MLS® Number | W12350905 |
| Property Type | Single Family |
| Community Name | Central Park |
| Amenities Near By | Hospital, Public Transit, Schools |
| Equipment Type | Water Heater |
| Parking Space Total | 2 |
| Rental Equipment Type | Water Heater |
| Structure | Shed |
Building
| Bathroom Total | 3 |
| Bedrooms Above Ground | 3 |
| Bedrooms Below Ground | 1 |
| Bedrooms Total | 4 |
| Appliances | Dryer, Stove, Washer, Refrigerator |
| Basement Development | Finished |
| Basement Type | N/a (finished) |
| Construction Style Attachment | Detached |
| Cooling Type | Central Air Conditioning |
| Exterior Finish | Aluminum Siding |
| Flooring Type | Laminate, Ceramic |
| Foundation Type | Concrete |
| Half Bath Total | 1 |
| Heating Fuel | Natural Gas |
| Heating Type | Forced Air |
| Stories Total | 2 |
| Size Interior | 700 - 1,100 Ft2 |
| Type | House |
| Utility Water | Municipal Water |
Parking
| No Garage |
Land
| Acreage | No |
| Land Amenities | Hospital, Public Transit, Schools |
| Sewer | Sanitary Sewer |
| Size Depth | 100 Ft |
| Size Frontage | 22 Ft ,10 In |
| Size Irregular | 22.9 X 100 Ft |
| Size Total Text | 22.9 X 100 Ft|under 1/2 Acre |
Rooms
| Level | Type | Length | Width | Dimensions |
|---|---|---|---|---|
| Second Level | Primary Bedroom | 3.76 m | 3.43 m | 3.76 m x 3.43 m |
| Second Level | Bedroom 2 | 4.25 m | 2.32 m | 4.25 m x 2.32 m |
| Second Level | Bedroom 3 | 3.26 m | 2.68 m | 3.26 m x 2.68 m |
| Basement | Bedroom | 3.35 m | 3.2 m | 3.35 m x 3.2 m |
| Basement | Den | 2.4 m | 2.2 m | 2.4 m x 2.2 m |
| Basement | Kitchen | 2.4 m | 2.3 m | 2.4 m x 2.3 m |
| Main Level | Living Room | 5.55 m | 5.23 m | 5.55 m x 5.23 m |
| Main Level | Dining Room | 5.55 m | 5.23 m | 5.55 m x 5.23 m |
| Main Level | Kitchen | 4.12 m | 3.46 m | 4.12 m x 3.46 m |
https://www.realtor.ca/real-estate/28746975/20-hedgeson-court-brampton-central-park-central-park
Contact Us
Contact us for more information
Poppy Tiwana
Salesperson
100 Milverton Dr Unit 610
Mississauga, Ontario L5R 4H1
(905) 507-4436
www.remaxex.com/
Noor Sangha
Salesperson
(647) 615-1234
100 Milverton Dr Unit 610
Mississauga, Ontario L5R 4H1
(905) 507-4436
www.remaxex.com/

